4459 Grady Smith Road, Loganville, GA 30052
Local realty services provided by:Better Homes and Gardens Real Estate Metro Brokers
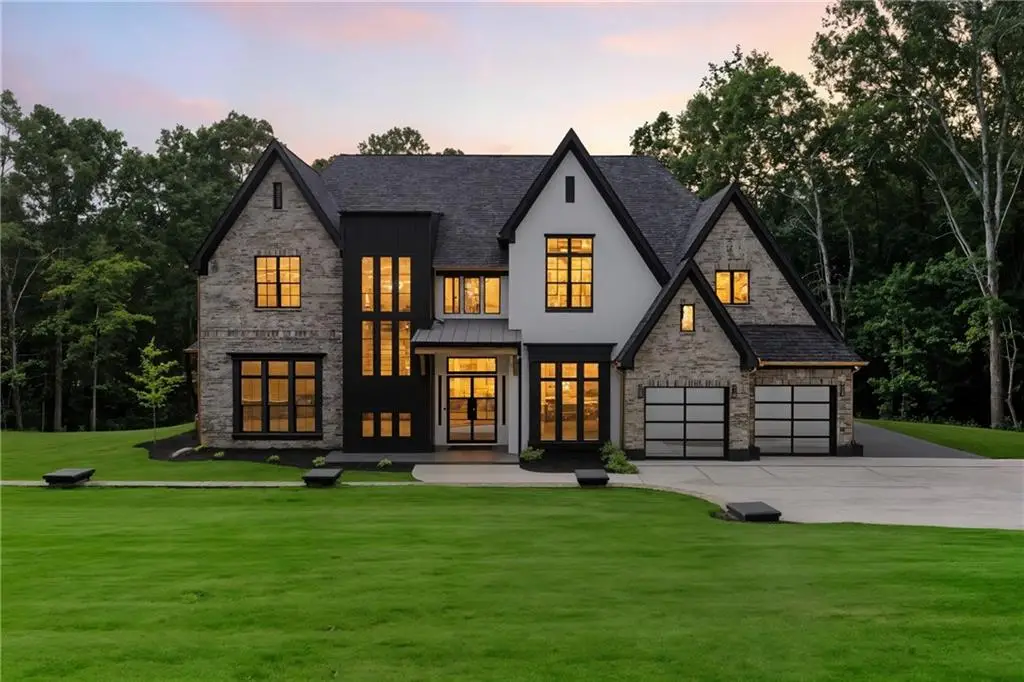
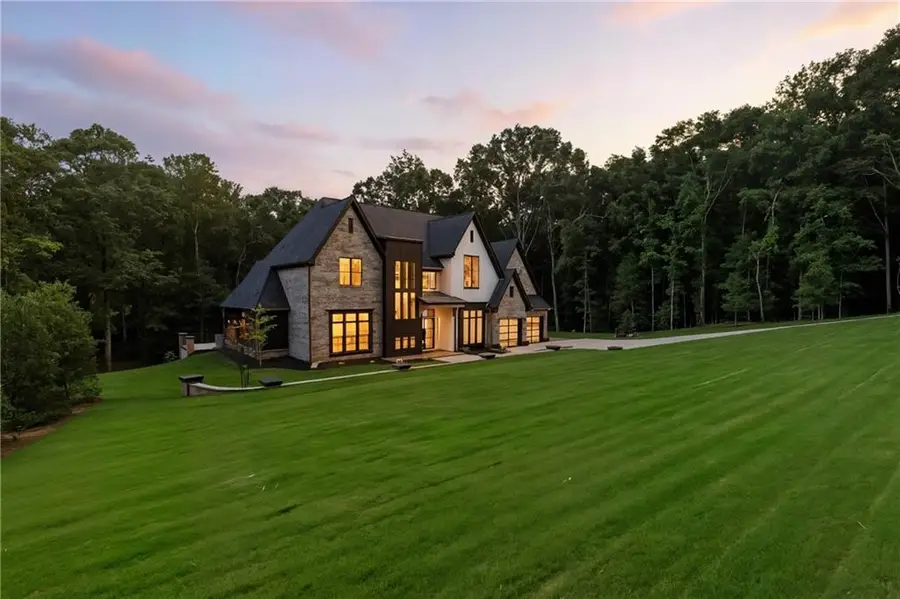
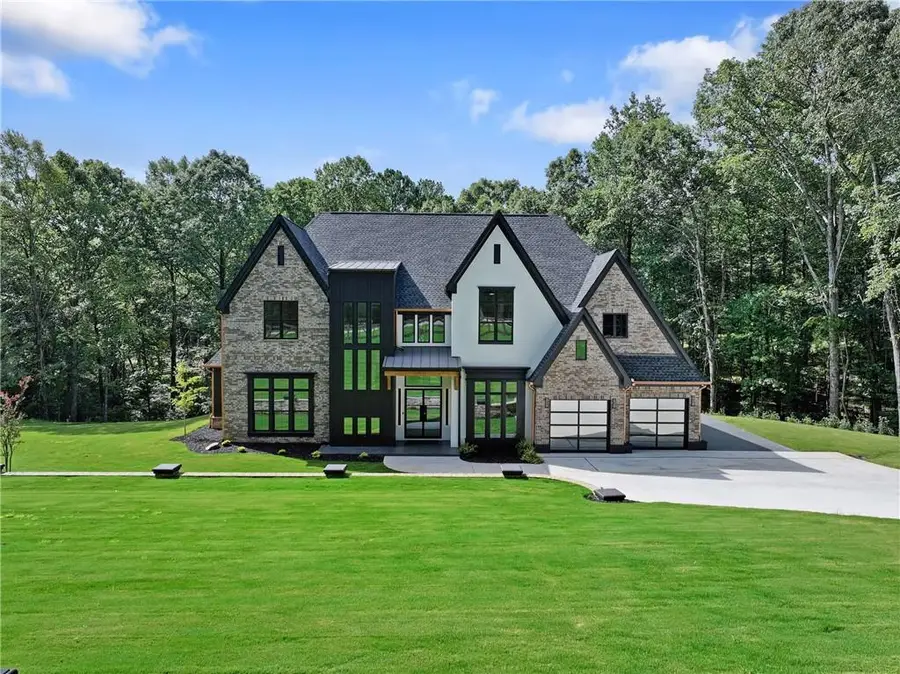
4459 Grady Smith Road,Loganville, GA 30052
$1,600,000
- 4 Beds
- 4 Baths
- 4,301 sq. ft.
- Single family
- Active
Listed by:chasity tillman
Office:pend realty, llc.
MLS#:7606719
Source:FIRSTMLS
Price summary
- Price:$1,600,000
- Price per sq. ft.:$372.01
About this home
Step into a world where innovation, craftsmanship, and contemporary luxury blend seamlessly to create a home like no other. Nestled behind a private gated entrance situated on a large private lot, this custom-built estate embodies timeless sophistication with modern conveniences designed for effortless living and elegant entertaining.
The home commands attention with its rounded matte black and copper gutters, Wi-Fi-enabled LiftMaster gates, and a striking matte black post-capped fence constructed from massive 6x6 railings and bold 8x8 posts—framing the residence in refined strength. The exterior showcases ceramic-coated paint that’s not only beautifully smooth but also self-cleaning for enduring beauty with minimal maintenance.
Step inside through 8-foot sun-repellent green-tinted windows framed in sleek black vinyl, and be welcomed by soaring ceilings, 12-inch baseboards, and 8-inch casings that echo the home’s meticulous detailing. A dramatic 25-foot foyer chandelier sets the tone for what lies ahead.
The heart of the home is a designer chef’s kitchen, curated for both performance and style. It features granite countertops, a commercial-grade JennAir appliance package with double ovens, a professional cooktop with an infused griddle, a custom 7-foot panel-matching refrigerator, a drawer microwave, and an artistic charcoal-finished vent hood. A fully equipped butler’s pantry with wine fridge and built-in cabinetry leads to a walk-in chef’s pantry complete with glass door, custom shelving, and cabinetry for large appliances. Formal dining room with coffered ceiling, a 6-foot chandelier, and gallery-style wall inserts
Every inch of the home is integrated with smart living features—including Wi-Fi-enabled smoke detectors, smart switches, facial recognition exterior locks, and Wi-Fi lights with built-in speakers in every room for a fully immersive audio-visual experience. The entire home is pre-wired for surround sound, including a media room with motion and sound-censored LED lighting for an unforgettable movie night.
The primary suite on the main level is a sanctuary with 16-foot vaulted ceilings, a custom recessed niche with ambient lighting, and a spectacular walk-in closet featuring motion-activated lighting, custom built-ins, and a full-length dressing mirror. The spa-inspired ensuite is a masterpiece: marble-clad walls, a standalone soaking tub, oversized vanities with dedicated makeup station, a walk-in glass shower, and a digital bidet offering heated/cooled water and a remote control.
Elegant living room with 16-foot coffered ceilings, gas fireplace with custom stucco mantle, and black built-ins with floating shelves. Bright and airy with triple transom windows and an 8-foot iron glass door.
The upper level offers a flex room/rec space, a private home theater with LED and sound-responsive lighting, and three beautifully appointed bedrooms. One suite features floor-to-ceiling honeycomb and dymo wavy tiles, a matte black mirror, and double vanity with Corian counters. Each bedroom includes custom California-style closets for optimal storage and design.
Venture out back to a resort-style covered porch, designed for grand entertaining or serene evenings. Tongue-and-groove wood ceilings soaring over 16 feet, brick-accent columns, slate flooring, and motion-activated linear soffit lighting. The outdoor kitchen is finished in matte black leathered granite and equipped with Lion appliances—including a built-in fridge, grill, and sink—while a gas log fireplace with a 15-inch cedar hearth completes the ambiance.
Additional features: NO HOA
-Three-car tandem garage with additional RV/boat parking pad
-8-foot matte black, full-view metal garage doors
-Glass staircase railing with matte black accents overlooking the open loft and foyer
-400-amp service pre-wired for a future pool
-Dedicated office space with serene backyard views—perfect for working from home
Contact an agent
Home facts
- Year built:2025
- Listing Id #:7606719
- Updated:August 19, 2025 at 01:24 PM
Rooms and interior
- Bedrooms:4
- Total bathrooms:4
- Full bathrooms:3
- Half bathrooms:1
- Living area:4,301 sq. ft.
Heating and cooling
- Cooling:Ceiling Fan(s), Central Air
- Heating:Central
Structure and exterior
- Roof:Composition
- Year built:2025
- Building area:4,301 sq. ft.
- Lot area:2.73 Acres
Schools
- High school:Loganville
- Middle school:Loganville
- Elementary school:Loganville
Utilities
- Water:Public, Water Available
- Sewer:Septic Tank
Finances and disclosures
- Price:$1,600,000
- Price per sq. ft.:$372.01
- Tax amount:$810 (2024)
New listings near 4459 Grady Smith Road
- Coming Soon
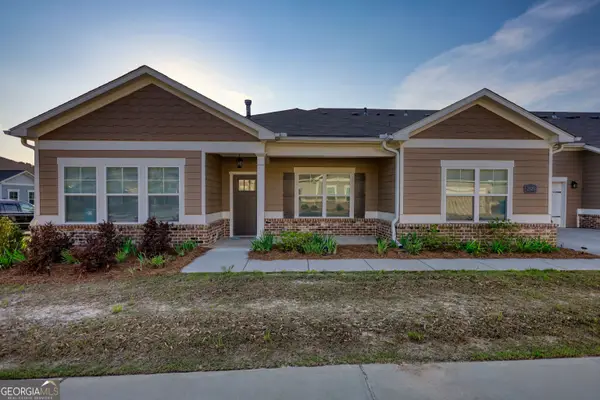 $375,900Coming Soon3 beds 2 baths
$375,900Coming Soon3 beds 2 baths2929 Rambler Drive, Loganville, GA 30052
MLS# 10590287Listed by: Keller Williams Rlty Atl. Part - New
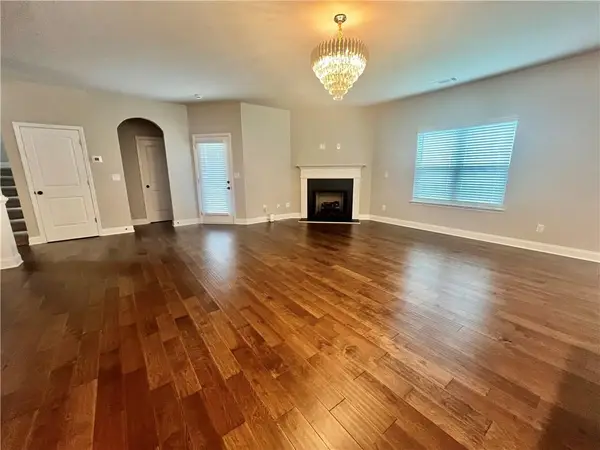 $468,000Active4 beds 3 baths
$468,000Active4 beds 3 baths943 Ulster Court, Loganville, GA 30052
MLS# 7635994Listed by: SOUTHERN REAL ESTATE GROUP - New
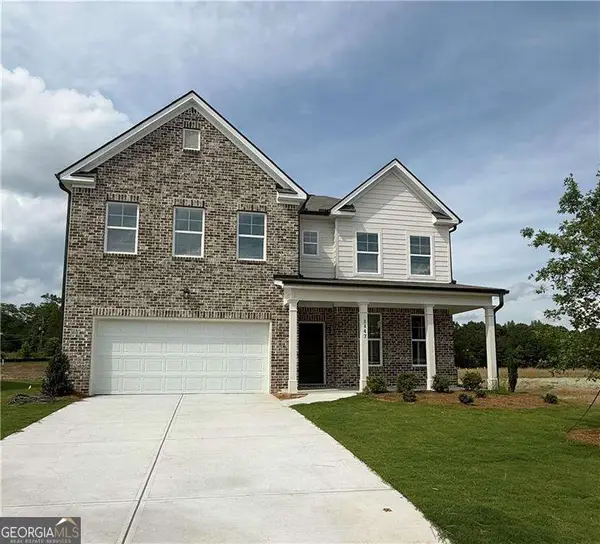 $449,990Active4 beds 3 baths2,506 sq. ft.
$449,990Active4 beds 3 baths2,506 sq. ft.1847 Kingsmere Run Drive #LOT 39, Loganville, GA 30052
MLS# 10589327Listed by: Rockhaven Realty - New
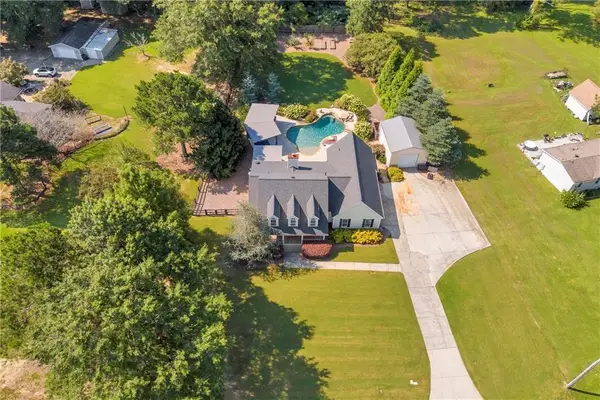 $624,900Active3 beds 3 baths
$624,900Active3 beds 3 baths4820 Old Highway 138, Loganville, GA 30052
MLS# 7636831Listed by: ALGIN REALTY, INC. - Open Sat, 1 to 3pmNew
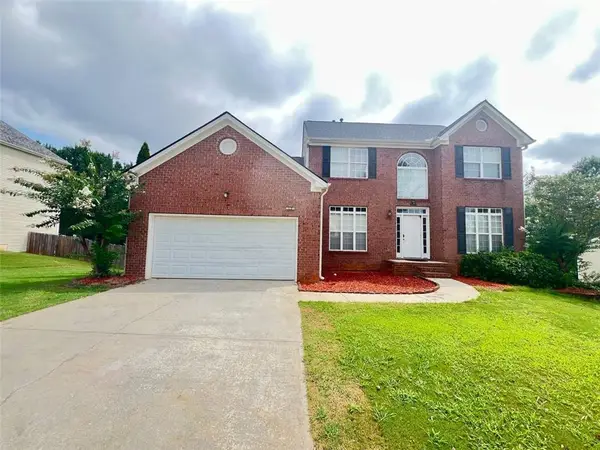 $419,900Active4 beds 3 baths2,185 sq. ft.
$419,900Active4 beds 3 baths2,185 sq. ft.903 Milton Circle, Loganville, GA 30052
MLS# 7636773Listed by: ATLANTA REALTY GLOBAL, LLC. - New
 $439,900Active5 beds 3 baths
$439,900Active5 beds 3 baths4103 Potomac Walk Court, Loganville, GA 30052
MLS# 10589225Listed by: Coldwell Banker Realty - New
 $439,900Active5 beds 3 baths2,744 sq. ft.
$439,900Active5 beds 3 baths2,744 sq. ft.4103 Potomac Walk Court, Loganville, GA 30052
MLS# 7635400Listed by: COLDWELL BANKER REALTY - New
 $599,000Active5 beds 4 baths3,938 sq. ft.
$599,000Active5 beds 4 baths3,938 sq. ft.2950 Camp Mitchell Road, Loganville, GA 30052
MLS# 7636732Listed by: EXP REALTY, LLC. - New
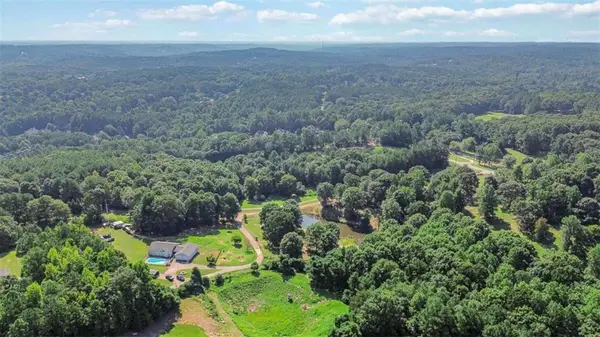 $759,900Active5 beds 4 baths3,043 sq. ft.
$759,900Active5 beds 4 baths3,043 sq. ft.5275 Ozora Church Road, Loganville, GA 30052
MLS# 7636402Listed by: KELLER WILLIAMS REALTY ATLANTA PARTNERS - New
 $477,900Active4 beds 3 baths2,667 sq. ft.
$477,900Active4 beds 3 baths2,667 sq. ft.1371 Stephens View Drive, Loganville, GA 30052
MLS# 7636304Listed by: DIRECT RESIDENTIAL REALTY, LLC
