401 Mcfarland Road #3, Lookout Mountain, GA 30750
Local realty services provided by:Better Homes and Gardens Real Estate Jackson Realty
401 Mcfarland Road #3,Lookout Mountain, GA 30750
$300,000
- 2 Beds
- 2 Baths
- 1,413 sq. ft.
- Townhouse
- Active
Listed by: katherine p smith, carlyn p voges
Office: keller williams realty
MLS#:1514941
Source:TN_CAR
Price summary
- Price:$300,000
- Price per sq. ft.:$212.31
- Monthly HOA dues:$260
About this home
Lookout Glen is located in the highly desirable Fairyland neighborhood, within walking distance to highly-rated Fairyland Elementary. Unit 3 has been meticulously maintained and is ready for a new owner to enjoy. The peaceful setting here will make you wonder how you can be so close to the mountain amenities and yet have so much privacy and the feeling of being much more secluded. With only a handful of units, each individually owned, opportunities to live in Lookout Glen (one of the only townhouse options on the Mountain!) only arises every so often, so do not miss your chance! There is also 500 sq ft of unfinished attic space, perfect for storage or perhaps a renovation opportunity for more livable square footage. The building can be accessed via Durand Street or McFarland. There is ample parking at the base of the hill near the entrance to the unit. The HOA covers blanket exterior insurance, electricity and water for the exterior, and lawn care.
Contact an agent
Home facts
- Year built:1976
- Listing ID #:1514941
- Added:161 day(s) ago
- Updated:November 26, 2025 at 03:45 PM
Rooms and interior
- Bedrooms:2
- Total bathrooms:2
- Full bathrooms:2
- Living area:1,413 sq. ft.
Heating and cooling
- Cooling:Central Air, Electric
- Heating:Central, Electric, Heating
Structure and exterior
- Roof:Shingle
- Year built:1976
- Building area:1,413 sq. ft.
- Lot area:2 Acres
Utilities
- Water:Public
- Sewer:Public Sewer, Sewer Connected
Finances and disclosures
- Price:$300,000
- Price per sq. ft.:$212.31
- Tax amount:$2,103
New listings near 401 Mcfarland Road #3
- New
 $1,150,000Active3 beds 4 baths3,550 sq. ft.
$1,150,000Active3 beds 4 baths3,550 sq. ft.141 Brow Lake Road, Lookout Mountain, GA 30750
MLS# 7683653Listed by: WALDRIP REAL ESTATE 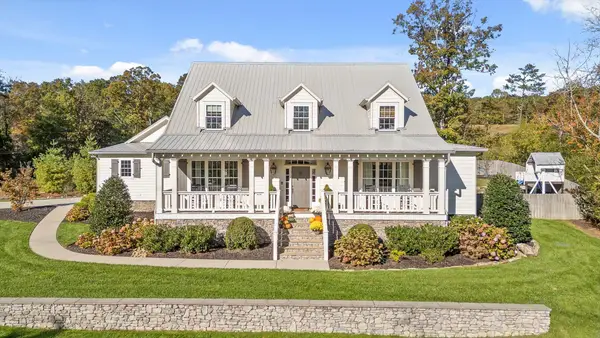 $960,000Pending4 beds 3 baths3,000 sq. ft.
$960,000Pending4 beds 3 baths3,000 sq. ft.16 Bagby Lane, Lookout Mountain, GA 30750
MLS# 1523596Listed by: SQUAREONE REALTY, LLC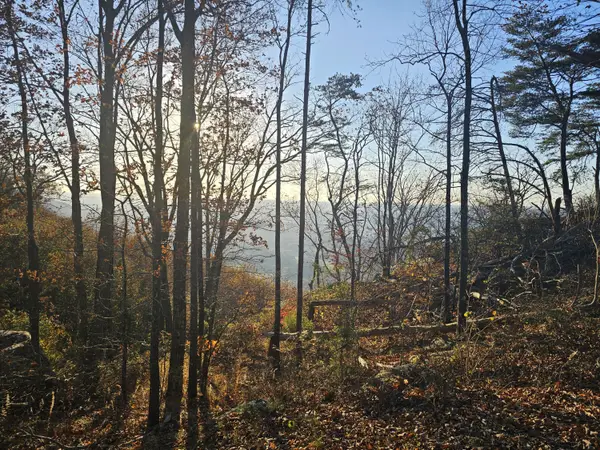 $220,000Active0.44 Acres
$220,000Active0.44 Acres407 Brow Wood Lane, Lookout Mountain, GA 30750
MLS# 1523907Listed by: KELLER WILLIAMS REALTY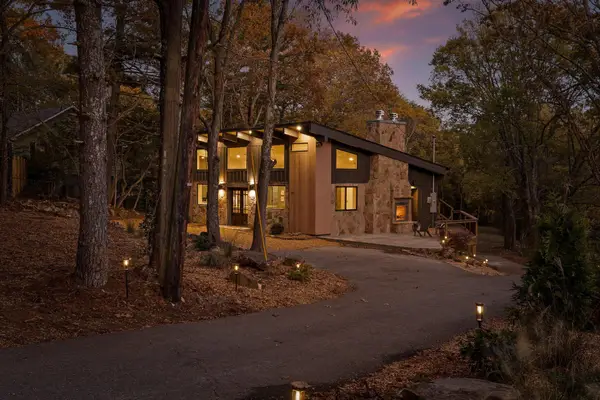 $989,000Active4 beds 3 baths3,409 sq. ft.
$989,000Active4 beds 3 baths3,409 sq. ft.1815 Lula Lake Road, Lookout Mountain, GA 30750
MLS# 1523624Listed by: EXP REALTY LLC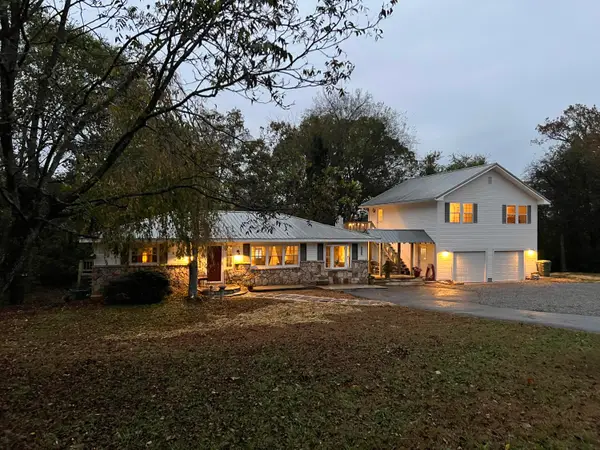 $425,000Active2 beds 1 baths1,284 sq. ft.
$425,000Active2 beds 1 baths1,284 sq. ft.1573 Highway 157, Lookout Mountain, GA 30750
MLS# 1521989Listed by: KELLER WILLIAMS REALTY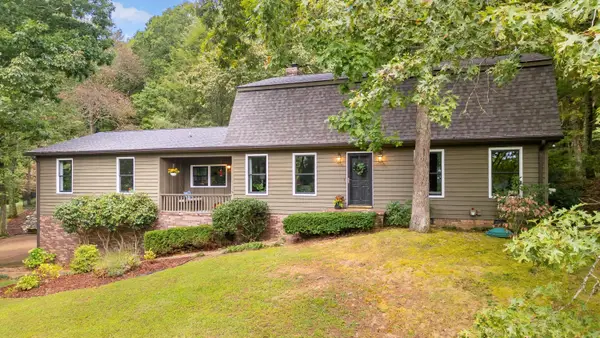 $735,000Pending4 beds 4 baths3,236 sq. ft.
$735,000Pending4 beds 4 baths3,236 sq. ft.406 Fort Trace Road, Lookout Mountain, GA 30750
MLS# 1523067Listed by: REAL BROKER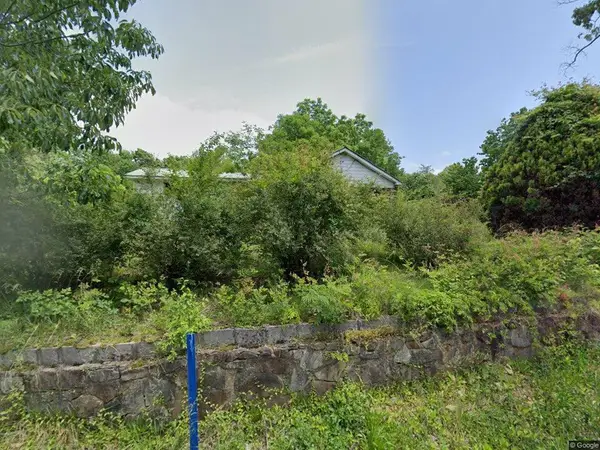 $199,999Active3 beds 2 baths1,501 sq. ft.
$199,999Active3 beds 2 baths1,501 sq. ft.113 Middle Road, Lookout Mountain, GA 30750
MLS# 1522767Listed by: REAL ESTATE PARTNERS CHATTANOOGA LLC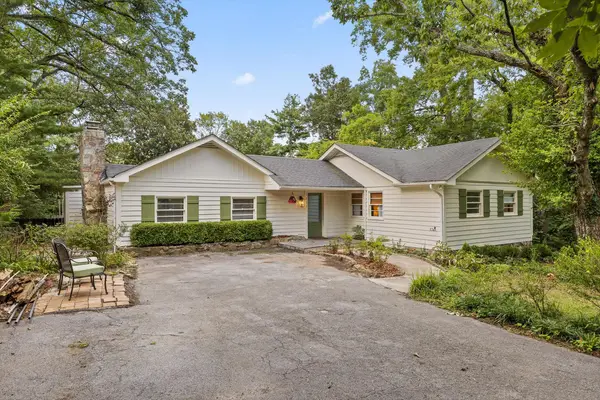 $499,000Pending3 beds 3 baths2,325 sq. ft.
$499,000Pending3 beds 3 baths2,325 sq. ft.1211 Cinderella Road, Lookout Mountain, GA 30750
MLS# 1522625Listed by: SQUAREONE REALTY, LLC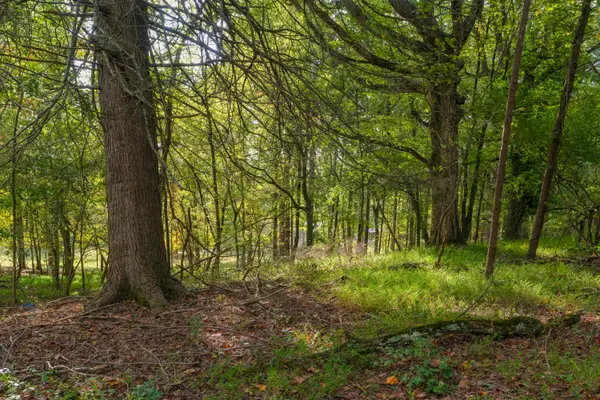 $200,000Active3 Acres
$200,000Active3 Acres0 Payne Chapel Road, Lookout Mountain, GA 30750
MLS# 1522156Listed by: KELLER WILLIAMS REALTY $340,000Active3 beds 2 baths1,692 sq. ft.
$340,000Active3 beds 2 baths1,692 sq. ft.206 Arvle York Circle, Lookout Mountain, GA 30750
MLS# 2969445Listed by: GREATER DOWNTOWN REALTY DBA KELLER WILLIAMS REALTY
