401 Mcfarland Road # 4, Lookout Mountain, GA 30750
Local realty services provided by:Better Homes and Gardens Real Estate Jackson Realty
401 Mcfarland Road # 4,Lookout Mountain, GA 30750
$475,000
- 3 Beds
- 3 Baths
- 2,373 sq. ft.
- Condominium
- Pending
Listed by: charlie w walldorf, nathan t walldorf
Office: the group real estate brokerage
MLS#:1517586
Source:TN_CAR
Price summary
- Price:$475,000
- Price per sq. ft.:$200.17
- Monthly HOA dues:$280
About this home
Rare & Remarkable Mountain Retreat in Heart of Lookout Mtn, GA! Discover a truly unique gem. One of only 4 units. Exclusive corner unit in a rustic mountain stone & frame condo nestled on 2.3+ private, wooded acres. Offers a serene Highlands, NC feel, this stunning home is surrounded by lush forest, boulders, a peaceful mountain stream, & direct access to a city park & playground -yet just steps from everything you need! Enjoy the best of both worlds with ultimate privacy and unparalleled convenience. Walk to the nationally recognized Fairyland Elementary School, the charming new town center, doctor's offices, Fairyland Club, a local drug store, and the historic Seth Raynor-designed Lookout Mountain Golf Club course. Adventure awaits with miles of hiking trails in the nearby National Civil War Battlefield Park, and
Covenant College is just a short drive away. Inside, this stylish condo is better than new! Completely re-imagined in 2018 with a full gut renovation -with new wiring, insulation, and upscale finishes, this home boasts funky angles, soaring ceilings, and gleaming real hardwood floors throughout. The fabulous open kitchen featuring top-tier Samsung matte black stainless steel appliances and custom touches. Spacious dining room with a wine refrigerator, additional cabinets, and a buffet. Great room with hardwood floors, and a stone gas fireplace. You step outside to your own private oasis. Expansive, beautifully rebuilt outdoor entertaining space (2023) designed for ultimate relaxation. Listen to the soothing sounds of the babbling creek as you unwind in this rare, peaceful retreat. Newly upgraded deluxe baths exude modern elegance. Main level den with built-in bookshelves and 1/2 bathroom. 2 bedrooms and master suite upstairs. Don't miss this one-of-a-kind opportunity to own a luxurious yet cozy mountain haven in an unbeatable location. Schedule your private tour , It has every whistle & bell you'd expect @higher priced properties-architectural gem
Contact an agent
Home facts
- Year built:1976
- Listing ID #:1517586
- Added:107 day(s) ago
- Updated:November 26, 2025 at 08:49 AM
Rooms and interior
- Bedrooms:3
- Total bathrooms:3
- Full bathrooms:2
- Half bathrooms:1
- Living area:2,373 sq. ft.
Heating and cooling
- Cooling:Ceiling Fan(s), Central Air, ENERGY STAR Qualified Equipment, Multi Units, Zoned
- Heating:Central, ENERGY STAR Qualified Equipment, Exhaust Fan, Forced Air, Heating, Propane
Structure and exterior
- Roof:Built-Up, Rubber
- Year built:1976
- Building area:2,373 sq. ft.
Utilities
- Water:Public, Water Connected
- Sewer:Public Sewer, Sewer Connected
Finances and disclosures
- Price:$475,000
- Price per sq. ft.:$200.17
- Tax amount:$3,126
New listings near 401 Mcfarland Road # 4
- New
 $1,150,000Active3 beds 4 baths3,550 sq. ft.
$1,150,000Active3 beds 4 baths3,550 sq. ft.141 Brow Lake Road, Lookout Mountain, GA 30750
MLS# 7683653Listed by: WALDRIP REAL ESTATE 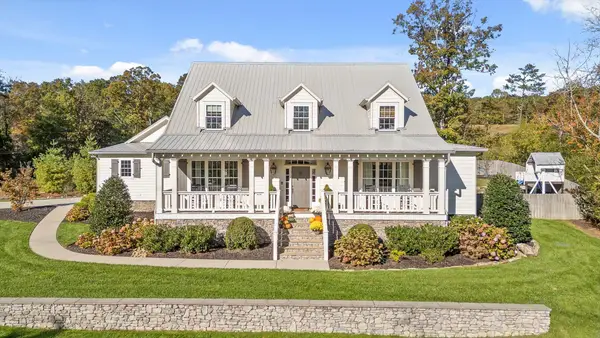 $960,000Pending4 beds 3 baths3,000 sq. ft.
$960,000Pending4 beds 3 baths3,000 sq. ft.16 Bagby Lane, Lookout Mountain, GA 30750
MLS# 1523596Listed by: SQUAREONE REALTY, LLC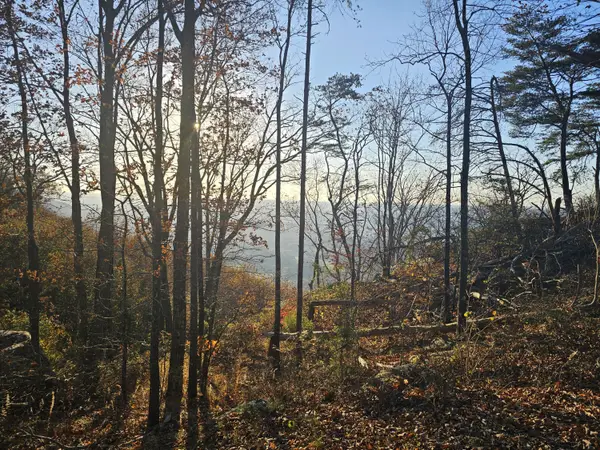 $220,000Active0.44 Acres
$220,000Active0.44 Acres407 Brow Wood Lane, Lookout Mountain, GA 30750
MLS# 1523907Listed by: KELLER WILLIAMS REALTY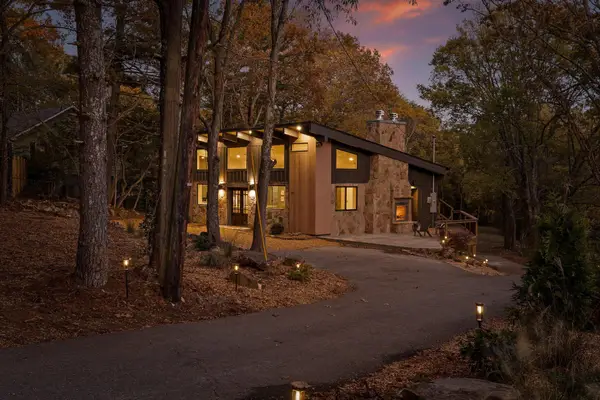 $989,000Active4 beds 3 baths3,409 sq. ft.
$989,000Active4 beds 3 baths3,409 sq. ft.1815 Lula Lake Road, Lookout Mountain, GA 30750
MLS# 1523624Listed by: EXP REALTY LLC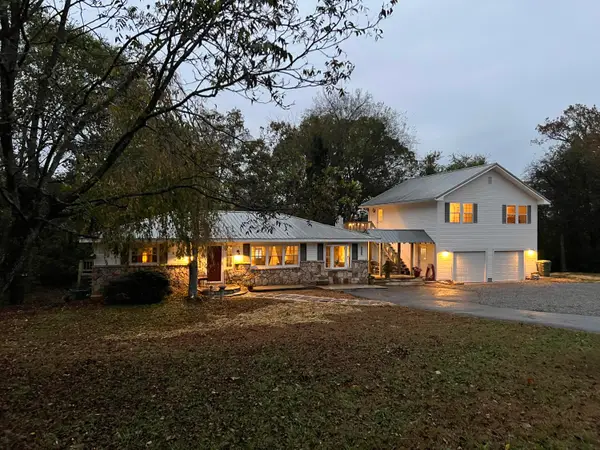 $425,000Active2 beds 1 baths1,284 sq. ft.
$425,000Active2 beds 1 baths1,284 sq. ft.1573 Highway 157, Lookout Mountain, GA 30750
MLS# 1521989Listed by: KELLER WILLIAMS REALTY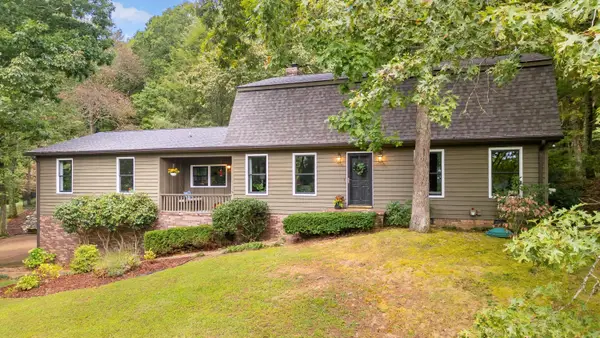 $735,000Pending4 beds 4 baths3,236 sq. ft.
$735,000Pending4 beds 4 baths3,236 sq. ft.406 Fort Trace Road, Lookout Mountain, GA 30750
MLS# 1523067Listed by: REAL BROKER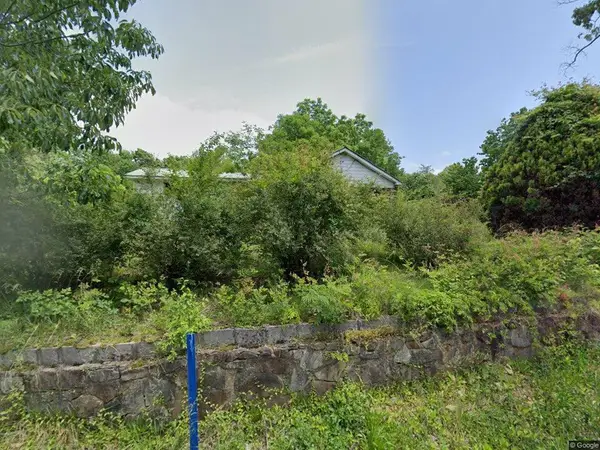 $199,999Active3 beds 2 baths1,501 sq. ft.
$199,999Active3 beds 2 baths1,501 sq. ft.113 Middle Road, Lookout Mountain, GA 30750
MLS# 1522767Listed by: REAL ESTATE PARTNERS CHATTANOOGA LLC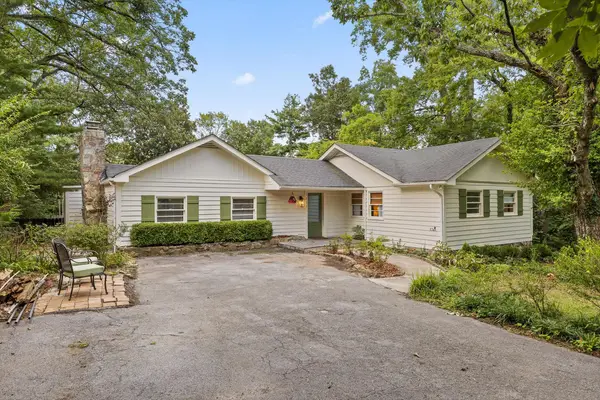 $499,000Pending3 beds 3 baths2,325 sq. ft.
$499,000Pending3 beds 3 baths2,325 sq. ft.1211 Cinderella Road, Lookout Mountain, GA 30750
MLS# 1522625Listed by: SQUAREONE REALTY, LLC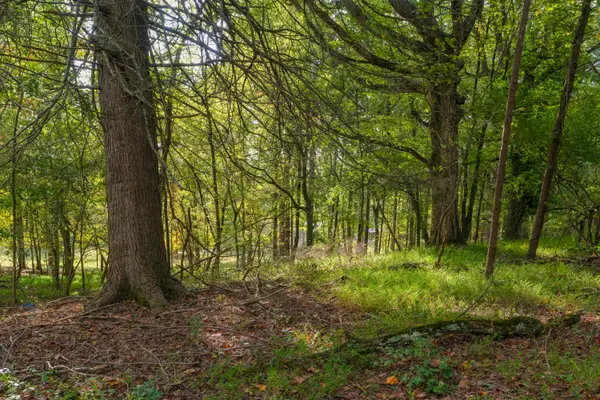 $200,000Active3 Acres
$200,000Active3 Acres0 Payne Chapel Road, Lookout Mountain, GA 30750
MLS# 1522156Listed by: KELLER WILLIAMS REALTY $340,000Active3 beds 2 baths1,692 sq. ft.
$340,000Active3 beds 2 baths1,692 sq. ft.206 Arvle York Circle, Lookout Mountain, GA 30750
MLS# 2969445Listed by: GREATER DOWNTOWN REALTY DBA KELLER WILLIAMS REALTY
