1047 Retner Drive Sw, Mableton, GA 30126
Local realty services provided by:Better Homes and Gardens Real Estate Metro Brokers
1047 Retner Drive Sw,Mableton, GA 30126
$399,000
- 3 Beds
- 3 Baths
- 2,166 sq. ft.
- Single family
- Active
Listed by: the providence group, claxton underwood888-959-9461
Office: exp realty, llc.
MLS#:7616345
Source:FIRSTMLS
Price summary
- Price:$399,000
- Price per sq. ft.:$184.21
About this home
Tucked away on a wooded cul-de-sac this is the home you’ve been waiting for. Whether you're looking for your move-in ready forever home or an investment property, this checks all the boxes. The main level includes a 2-story entry, spacious living room, office, or flex space. Ahead the family room includes a brick fireplace with wood mantle, updated flooring, French doors with windows on both sides that fill the area with plenty of light and amazing views to the expansive patio w/pergola. The full kitchen renovation includes cabinets with soft close, granite counters and tile back splash, stainless appliances including double ovens, refrigerator, dishwasher, gas cooktop w/pot filler and vent hood. The breakfast area with bay window views the patio and rear yard providing an abundance of natural light. The dining room is next to the kitchen with ample space for entertaining. The powder room is conveniently located between the kitchen and family room. The second level has a spacious primary suite with garden soaking tub, separate shower, and double closets. Two additional bedrooms share a hallway bathroom with a shower-tub combo. The backyard with fire pit is perfect for gatherings with generous space for gardening and a swing set. Attached two-car garage with storage room.
Great location near shopping, dining, schools, and parks in historic Mableton and just 12 miles from downtown Atlanta. Lots to enjoy including concerts at Mable House Barnes Amphitheater, art classes at Mable House Arts Center plus walking, running, and biking the 61-mile paved Silver Comet Trail as well as hiking at Heritage Park.
Contact an agent
Home facts
- Year built:1989
- Listing ID #:7616345
- Updated:February 20, 2026 at 02:27 PM
Rooms and interior
- Bedrooms:3
- Total bathrooms:3
- Full bathrooms:2
- Half bathrooms:1
- Living area:2,166 sq. ft.
Heating and cooling
- Cooling:Ceiling Fan(s), Central Air
- Heating:Natural Gas
Structure and exterior
- Roof:Composition
- Year built:1989
- Building area:2,166 sq. ft.
- Lot area:0.7 Acres
Schools
- High school:South Cobb
- Middle school:Floyd
- Elementary school:Mableton
Utilities
- Water:Public, Water Available
- Sewer:Public Sewer, Sewer Available
Finances and disclosures
- Price:$399,000
- Price per sq. ft.:$184.21
- Tax amount:$4,540 (2024)
New listings near 1047 Retner Drive Sw
- Coming Soon
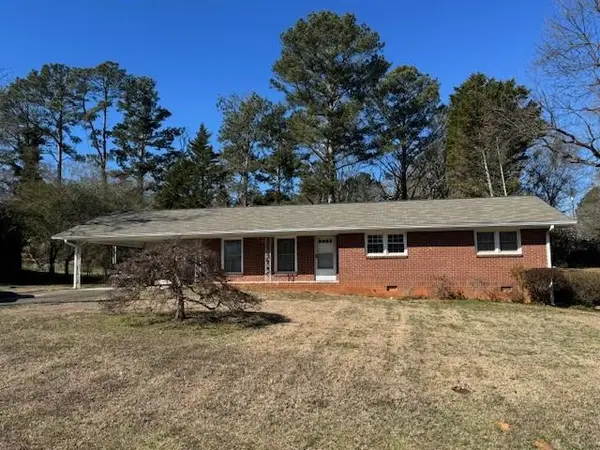 $259,777Coming Soon3 beds 2 baths
$259,777Coming Soon3 beds 2 baths4688 Bennett Street, Austell, GA 30106
MLS# 7724442Listed by: THE SHEARER GROUP, INC. - New
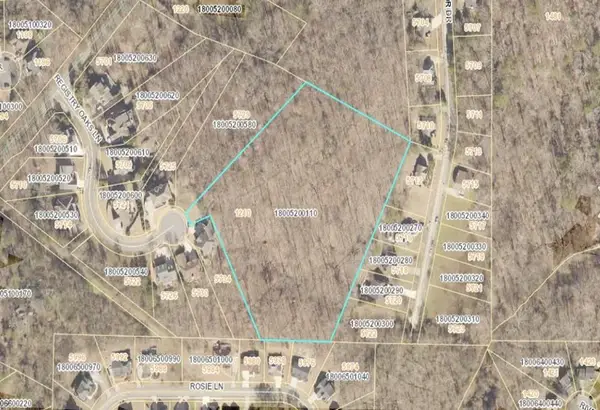 $375,000Active6.1 Acres
$375,000Active6.1 Acres1210 Buckner Road Se, Mableton, GA 30126
MLS# 7724264Listed by: KELLER WILLIAMS REALTY CITYSIDE - Coming Soon
 $504,750Coming Soon3 beds 4 baths
$504,750Coming Soon3 beds 4 baths625 Aunt Lucy Lane #41, Smyrna, GA 30082
MLS# 10697368Listed by: Keller Williams Realty Cityside - New
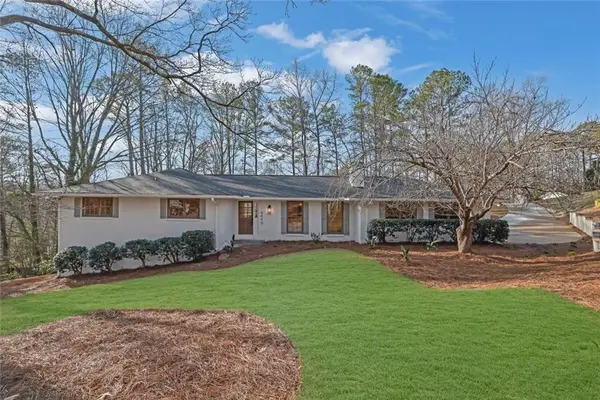 $499,900Active5 beds 3 baths3,057 sq. ft.
$499,900Active5 beds 3 baths3,057 sq. ft.4845 Millen Drive Se, Mableton, GA 30126
MLS# 7724093Listed by: LOKATION REAL ESTATE, LLC - Coming Soon
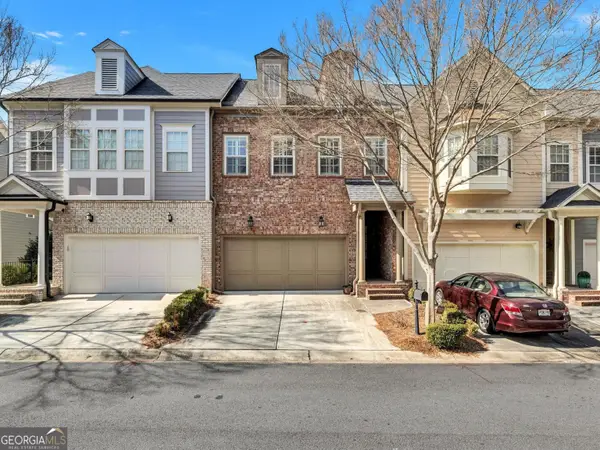 $438,900Coming Soon3 beds 4 baths
$438,900Coming Soon3 beds 4 baths6254 Village Arbor Lane, Mableton, GA 30126
MLS# 10697036Listed by: MBC Total Realty Group - New
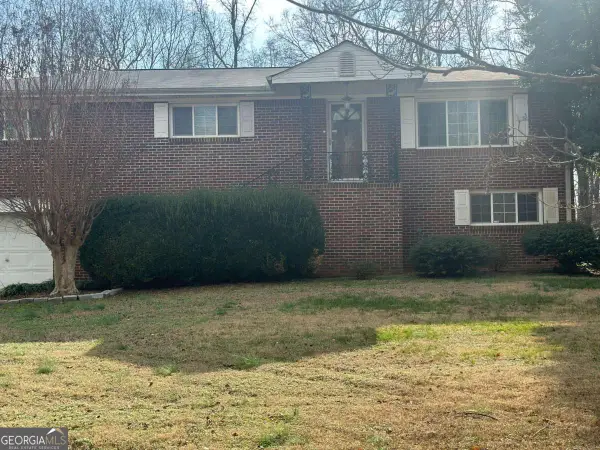 $250,000Active3 beds 2 baths
$250,000Active3 beds 2 baths1915 Cox Drive, Austell, GA 30168
MLS# 10696818Listed by: Realty of America - New
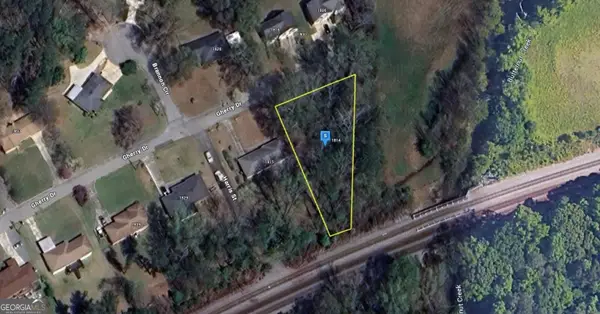 $17,999Active0.42 Acres
$17,999Active0.42 Acres1803 Gherry Drive, Austell, GA 30106
MLS# 10696757Listed by: Landmark Realty Group - New
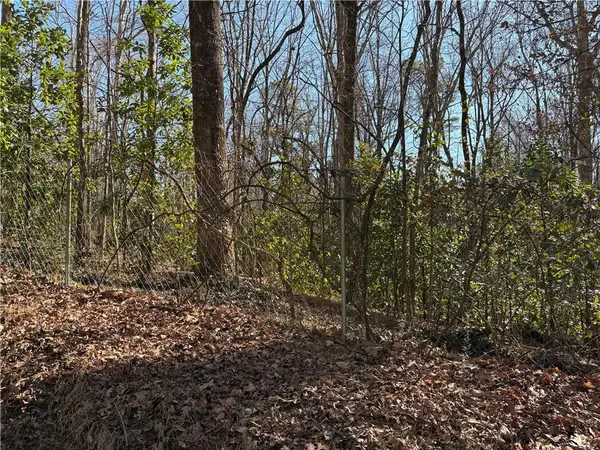 $85,000Active0.8 Acres
$85,000Active0.8 Acres1541 Withmoor Terrace, Austell, GA 30168
MLS# 7723217Listed by: MAXIMUM ONE GREATER ATLANTA REALTORS - New
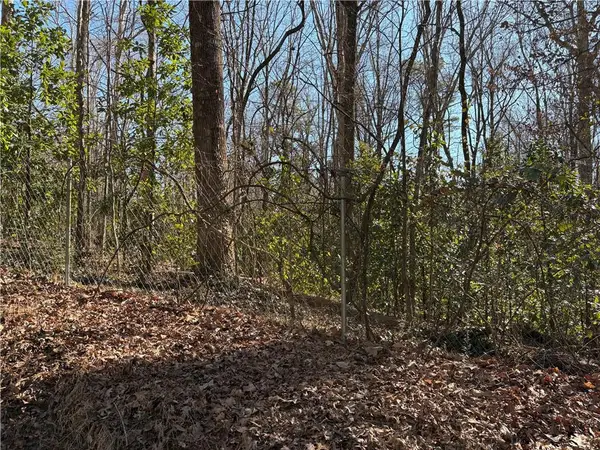 $85,000Active0.6 Acres
$85,000Active0.6 Acres1531 Withmoor Terrace, Austell, GA 30168
MLS# 7723220Listed by: MAXIMUM ONE GREATER ATLANTA REALTORS - New
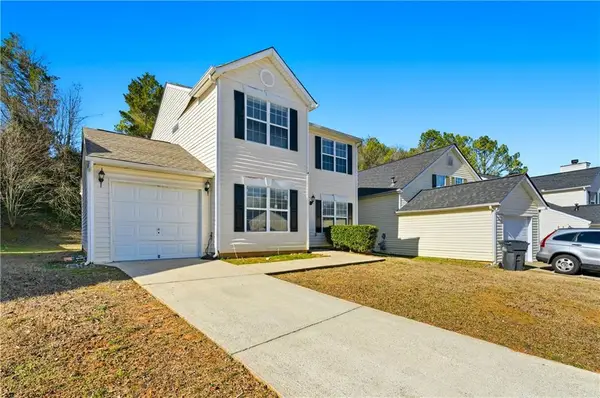 $283,000Active3 beds 3 baths1,390 sq. ft.
$283,000Active3 beds 3 baths1,390 sq. ft.3630 Thurleston Court Sw, Marietta, GA 30008
MLS# 7722990Listed by: HOMESMART

