447 Bonnie Drive, Macon, GA 31204
Local realty services provided by:Better Homes and Gardens Real Estate Jackson Realty
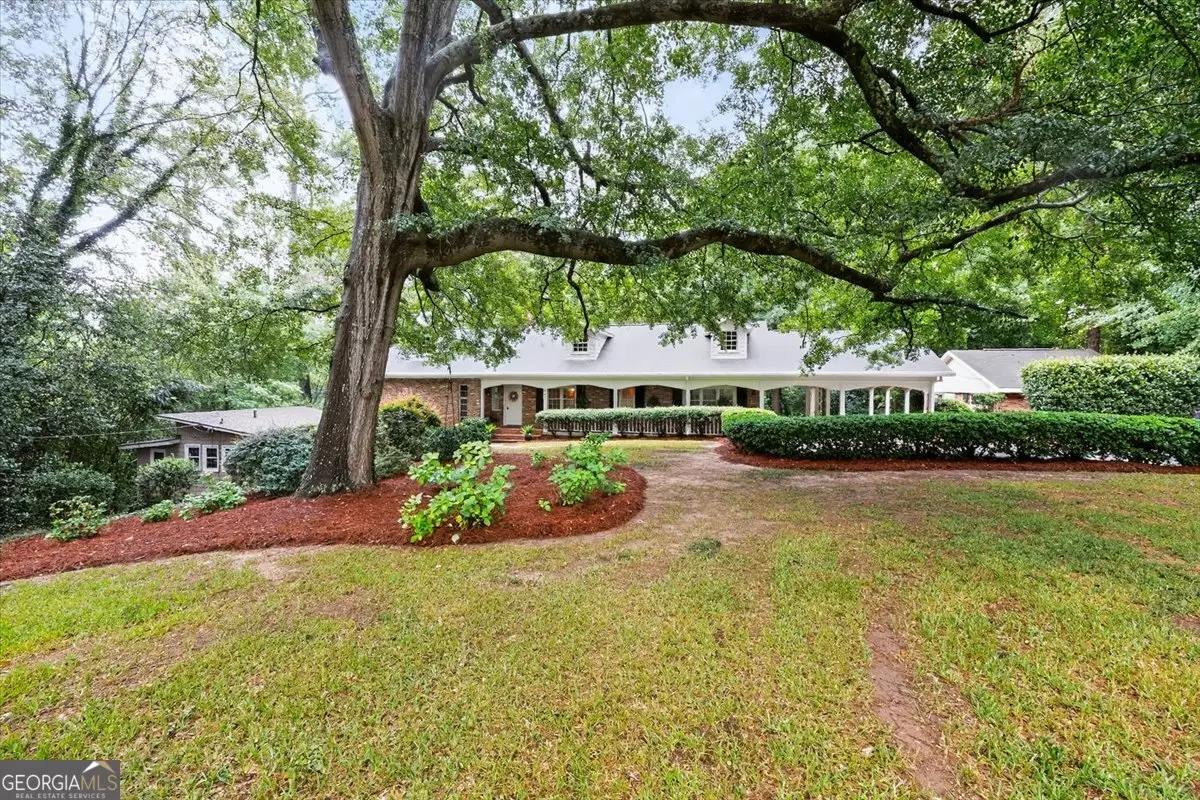
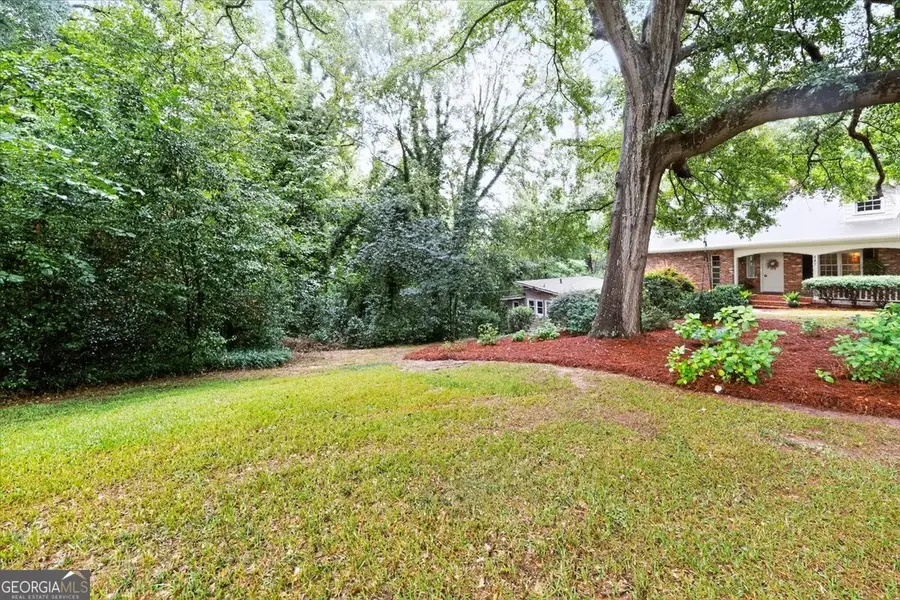
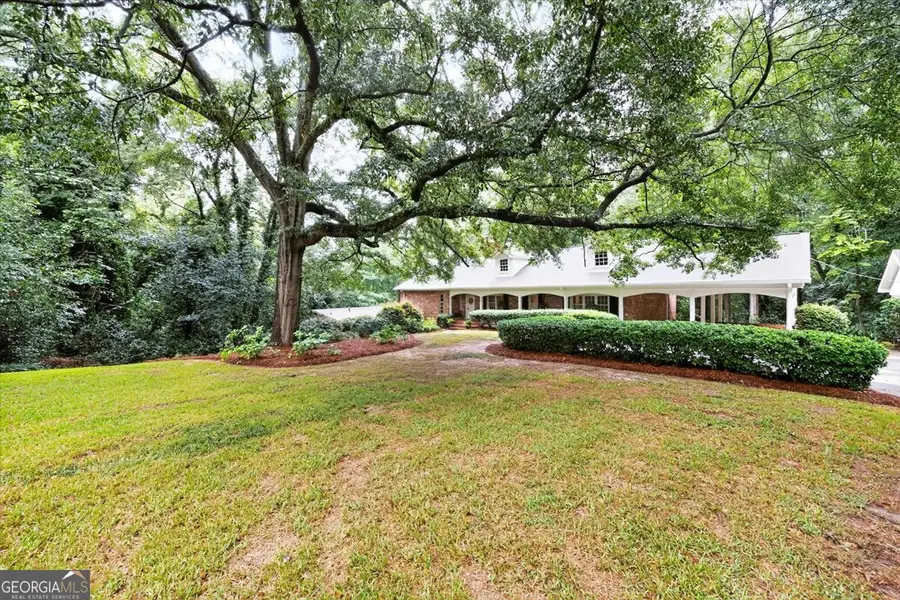
447 Bonnie Drive,Macon, GA 31204
$350,000
- 4 Beds
- 3 Baths
- 3,334 sq. ft.
- Single family
- Active
Listed by:laura bechtel
Office:sheridan solomon & associates
MLS#:10591054
Source:METROMLS
Price summary
- Price:$350,000
- Price per sq. ft.:$104.98
About this home
WOW! WOW! WOW! This home honestly has it all including an adorable guest cottage, rent the cottage to help pay your mortgage or use it as a home office. First of all you will love the location just a brief walk to Ingleside Village for shopping, coffee, pizza or music and drinks at Society Garden. This home is tucked away on a large wooded lot and sits back from the road. Each room in this house seems to have unique architectural details. You will absolutely love the huge great room on the main level that is both a formal living room and dining room with a stunning marble fireplace and big windows overlooking the private, wooded property. The primary bedroom has an ensuite bath and large closet. There are 3 other generously sized bedrooms, another full bath and a rustic wood paneled office on this level. The lower level boasts a huge family room with brand new carpet, a masonry fireplace and a perfect bar area for entertaining. The kitchen has lots of cabinets, solid surface counters and comes with a full package of appliances. There is a breakfast area and a keeping room with sliders leading out to the picture perfect back yard. You will be enchanted with the cafe lights that are strung above the brick patio and deck. This backyard is so private you will think you're out in the country but you're actually minutes from downtown and I-75.
Contact an agent
Home facts
- Year built:1950
- Listing Id #:10591054
- Updated:August 25, 2025 at 07:26 PM
Rooms and interior
- Bedrooms:4
- Total bathrooms:3
- Full bathrooms:2
- Half bathrooms:1
- Living area:3,334 sq. ft.
Heating and cooling
- Cooling:Central Air, Heat Pump
- Heating:Central, Heat Pump
Structure and exterior
- Year built:1950
- Building area:3,334 sq. ft.
- Lot area:3.15 Acres
Schools
- High school:Central
- Middle school:Miller Magnet
- Elementary school:Williams
Utilities
- Water:Public, Water Available
- Sewer:Public Sewer, Sewer Available
Finances and disclosures
- Price:$350,000
- Price per sq. ft.:$104.98
- Tax amount:$3,290 (24)
New listings near 447 Bonnie Drive
- New
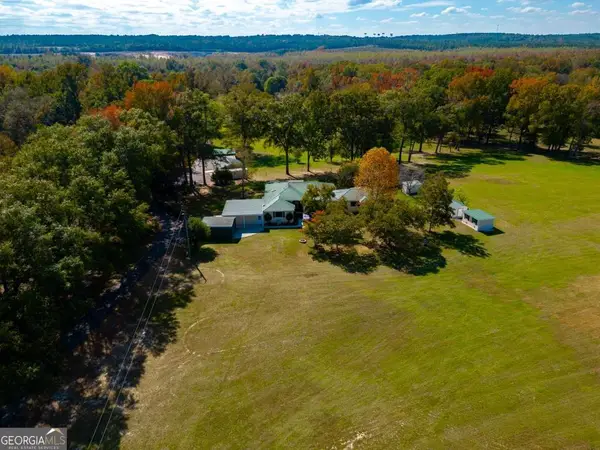 $859,500Active3 beds 3 baths2,944 sq. ft.
$859,500Active3 beds 3 baths2,944 sq. ft.7805 Nowell Road S, Macon, GA 31216
MLS# 10590940Listed by: Plantation Properties & Land Invest - Open Sat, 12 to 2pmNew
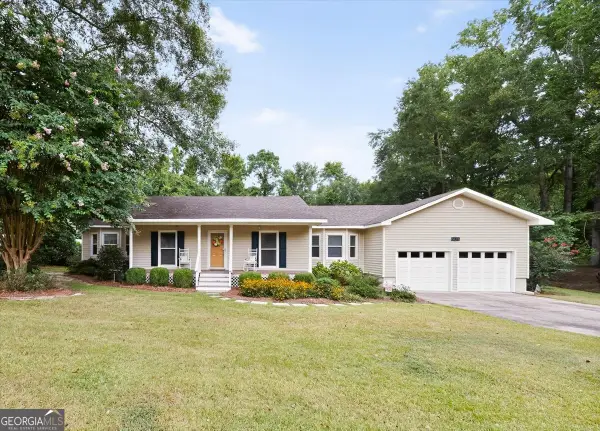 $239,900Active3 beds 2 baths1,915 sq. ft.
$239,900Active3 beds 2 baths1,915 sq. ft.5459 Robie Drive, Macon, GA 31216
MLS# 10590885Listed by: Rivoli Realty - New
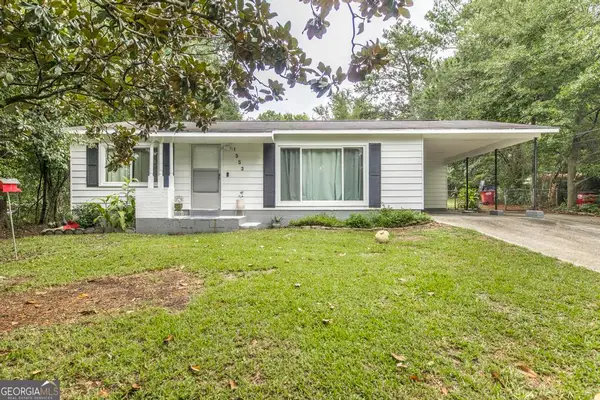 $99,000Active3 beds 2 baths1,312 sq. ft.
$99,000Active3 beds 2 baths1,312 sq. ft.1553 Hurley Circle, Macon, GA 31206
MLS# 10590832Listed by: Southern Classic Realtors - New
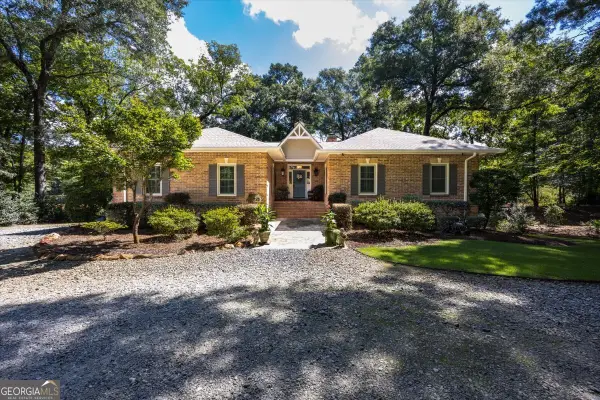 $699,900Active5 beds 4 baths4,077 sq. ft.
$699,900Active5 beds 4 baths4,077 sq. ft.11 River Trace, Macon, GA 31210
MLS# 10590782Listed by: Fickling & Company Inc. - New
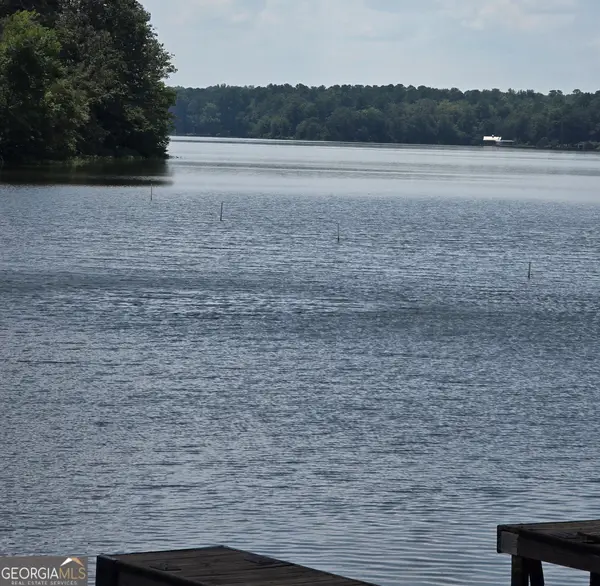 $225,000Active1.66 Acres
$225,000Active1.66 Acres216 Peninsula Avenue, Macon, GA 31220
MLS# 10590669Listed by: Southern Classic Realtors 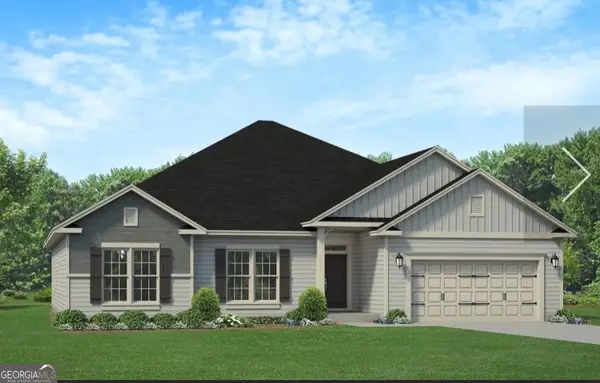 $347,900Active4 beds 3 baths
$347,900Active4 beds 3 baths341 Stockton Circle, Macon, GA 31216
MLS# 10550950Listed by: Adams Homes Realty Inc.- New
 $55,000Active4 beds 1 baths1,973 sq. ft.
$55,000Active4 beds 1 baths1,973 sq. ft.5151 Riggins Mill Road, Macon, GA 31217
MLS# 10590481Listed by: Rivoli Realty - New
 $307,358Active3 beds 3 baths1,683 sq. ft.
$307,358Active3 beds 3 baths1,683 sq. ft.168 Chapman Ridge Road, Macon, GA 31211
MLS# 10590448Listed by: PBG Built Realty - New
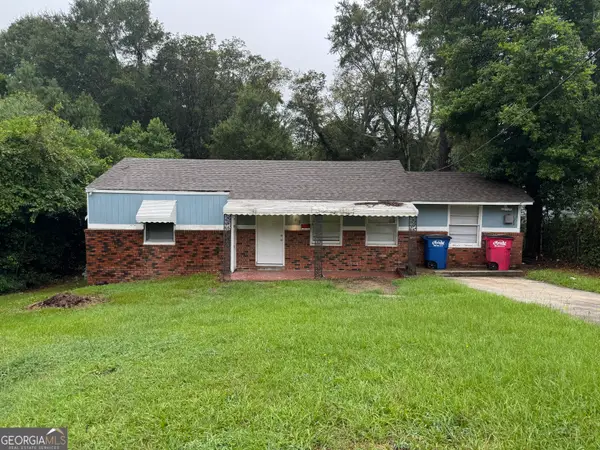 $79,000Active2 beds 1 baths852 sq. ft.
$79,000Active2 beds 1 baths852 sq. ft.3759 Travis Boulevard, Macon, GA 31206
MLS# 10590417Listed by: Yvonne Wright Realty
