2228 Old Dallas Road Sw, Marietta, GA 30064
Local realty services provided by:Better Homes and Gardens Real Estate Metro Brokers
2228 Old Dallas Road Sw,Marietta, GA 30064
$535,000
- 4 Beds
- 3 Baths
- 2,940 sq. ft.
- Single family
- Active
Listed by: lisa simpson, david simpson404-428-7963
Office: i heart atlanta brokerage, llc.
MLS#:7648262
Source:FIRSTMLS
Price summary
- Price:$535,000
- Price per sq. ft.:$181.97
About this home
Gorgeous ranch retreat in prime West Cobb location in Hillgrove High School district w/ NEW ROOF, finished terrace level, sodded backyard, & 2 car garage! Discover this exquisite ranch home perfectly situated on a private, low-maintenance lot in super sought-after area. This residence feels like new & has been crafted by an experienced builder. Charming curb appeal includes a generous front porch deck overlooking the front yard, wood columns, stylish lantern lighting, and freshly painted dark urbane bronze siding complemented by new shutters and gutters with an inviting new front door. Step inside to be greeted by views of the open-concept living space that seamlessly connects the living room, dining room, and kitchen. The urbane bronze accents flow through the interior, highlighting features such as the brick fireplace and the matching kitchen island. Every detail has been meticulously attended to, with all-new interior shaker craftsman doors, new knobs, and new hardware. The kitchen features new white shaker cabinets, stainless steel appliances, black hardware, a built-in microwave, chic subway-tiled backsplash, quartz countertops, a ceramic farm sink, and a kitchen island with overhang for bar seating. Thoughtfully tucked away for both beauty and function, this kitchen also showcases a five-burner gas range anchored by a handcrafted shiplap vent hood & dedicated countertops provide the perfect prep space for meals, while floating shelves create a stylish display for your favorite kitchen essentials and décor. This blend of craftsmanship and convenience makes the space as inviting as it is practical. A separate laundry room off the kitchen offers added convenience, along with easy access to the garage making bringing in groceries a breeze! Natural light floods the home, accentuating the shiplap-covered walls, custom black light fixtures, and rich stained oak hardwood floors. The exterior glass door off the kitchen opens to a delightful back deck, ideal for entertaining or enjoying a cookout in the generous grassy & tree-lined private backyard which also has a slate chip path to the driveway for easy entry. Down the main hallway, you'll find a spacious primary suite featuring a walk-in closet and a luxurious bathroom w/ a double vanity, private water closet, and beautifully tiled shower with glass door. A secondary bedroom and a spacious full hall bathroom are also located on main, offering convenient guest access. Venture downstairs to the finished terrace level, which includes an additional living room with an exterior door leading to a private backyard patio. This level also features a 3rd bedroom with a substantial walk-in closet and an ensuite bathroom complete with a double vanity & a tiled tub/shower. A 4th bedroom w/ closet & full access to the bathroom offers endless possibilities - envision it as a home office, playroom, movie room, craft room, man cave, or anything else to suit your needs! Additionally, a large finished storage room caters to all your organizational needs. This remarkable home comes equipped with a new HVAC system, a new roof, custom sleek metal staircase railings, and a new water heater, ensuring peace of mind for many years to come. No detail has been overlooked in this residence, making it feel new. Don’t miss the opportunity to call this exceptional property your home!
Contact an agent
Home facts
- Year built:1973
- Listing ID #:7648262
- Updated:November 12, 2025 at 02:25 PM
Rooms and interior
- Bedrooms:4
- Total bathrooms:3
- Full bathrooms:3
- Living area:2,940 sq. ft.
Heating and cooling
- Cooling:Ceiling Fan(s), Central Air
- Heating:Central, Forced Air, Natural Gas
Structure and exterior
- Roof:Composition
- Year built:1973
- Building area:2,940 sq. ft.
- Lot area:0.63 Acres
Schools
- High school:Hillgrove
- Middle school:Lovinggood
- Elementary school:Cheatham Hill
Utilities
- Water:Public, Water Available
- Sewer:Public Sewer, Sewer Available
Finances and disclosures
- Price:$535,000
- Price per sq. ft.:$181.97
- Tax amount:$437 (2024)
New listings near 2228 Old Dallas Road Sw
- New
 $600,000Active4 beds 3 baths3,468 sq. ft.
$600,000Active4 beds 3 baths3,468 sq. ft.2581 Oak Village Place Ne, Marietta, GA 30062
MLS# 7678184Listed by: KELLER WILLIAMS REALTY ATL NORTH - New
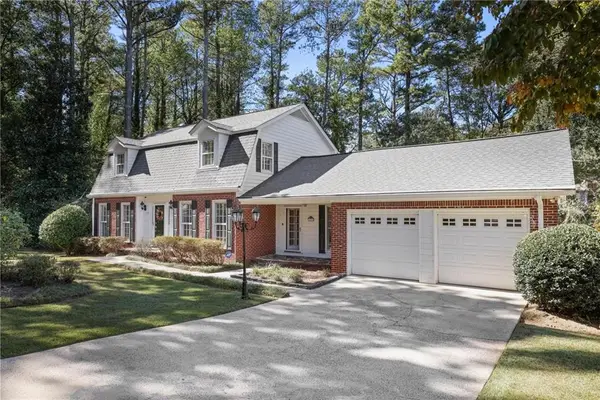 $430,000Active4 beds 3 baths2,371 sq. ft.
$430,000Active4 beds 3 baths2,371 sq. ft.626 Cheatham Drive Sw, Marietta, GA 30064
MLS# 7680171Listed by: JOHNNY WALKER REALTY - New
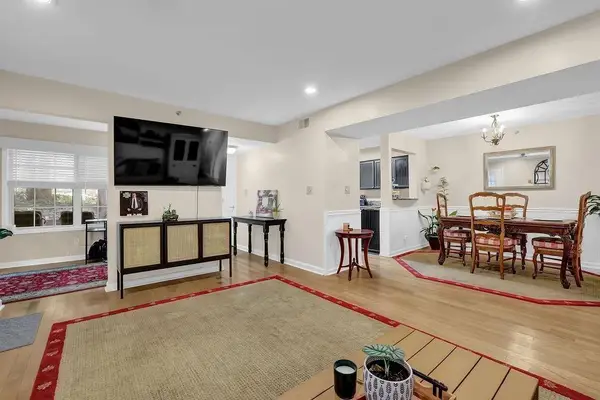 $275,000Active2 beds 2 baths1,236 sq. ft.
$275,000Active2 beds 2 baths1,236 sq. ft.4081 Riverlook Parkway Se #102, Marietta, GA 30067
MLS# 7680151Listed by: KELLER WILLIAMS NORTH ATLANTA - New
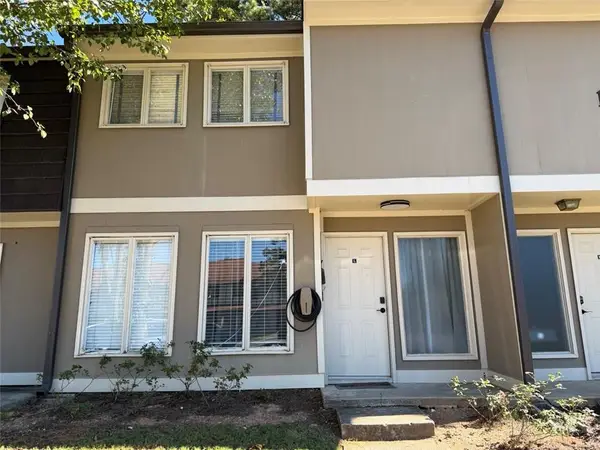 $205,000Active2 beds 3 baths1,425 sq. ft.
$205,000Active2 beds 3 baths1,425 sq. ft.1804 Ashborough Way Se #L, Marietta, GA 30067
MLS# 7679967Listed by: SIMPLY LIST - Coming Soon
 $900,000Coming Soon4 beds 3 baths
$900,000Coming Soon4 beds 3 baths4599 Lasalle Court, Marietta, GA 30062
MLS# 7679761Listed by: DORSEY ALSTON REALTORS - New
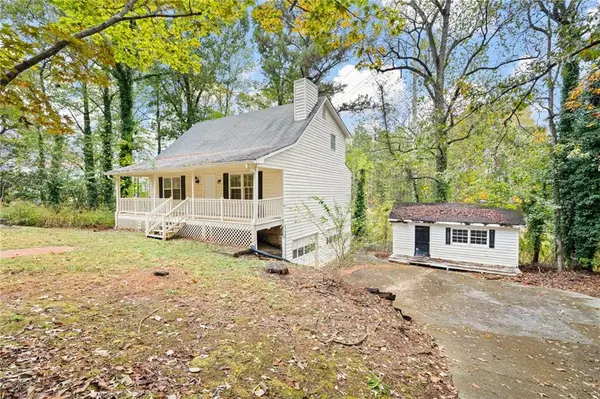 $313,500Active3 beds 2 baths1,619 sq. ft.
$313,500Active3 beds 2 baths1,619 sq. ft.1978 Winding Creek Lane Sw, Marietta, GA 30064
MLS# 7675262Listed by: CHAMBERS SELECT REALTY - New
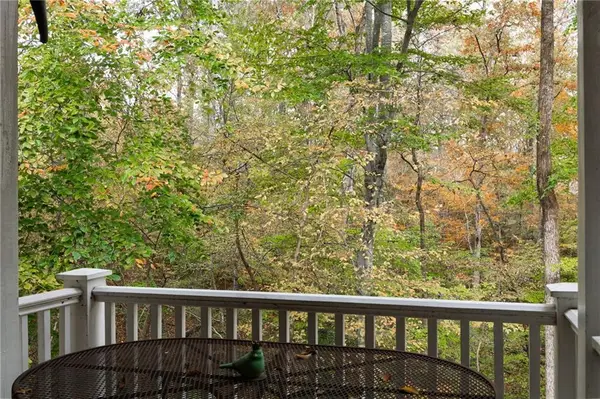 $220,000Active2 beds 2 baths933 sq. ft.
$220,000Active2 beds 2 baths933 sq. ft.2134 River Heights Walk Se, Marietta, GA 30067
MLS# 7679249Listed by: ATLANTA COMMUNITIES - New
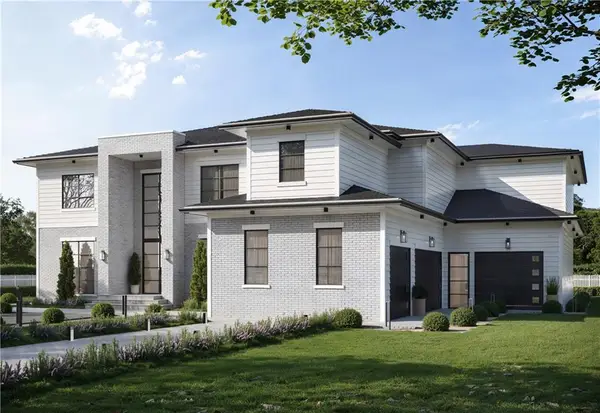 $2,395,000Active5 beds 6 baths7,888 sq. ft.
$2,395,000Active5 beds 6 baths7,888 sq. ft.3769 High Green Drive, Marietta, GA 30068
MLS# 7679780Listed by: CENTURY 21 RESULTS - New
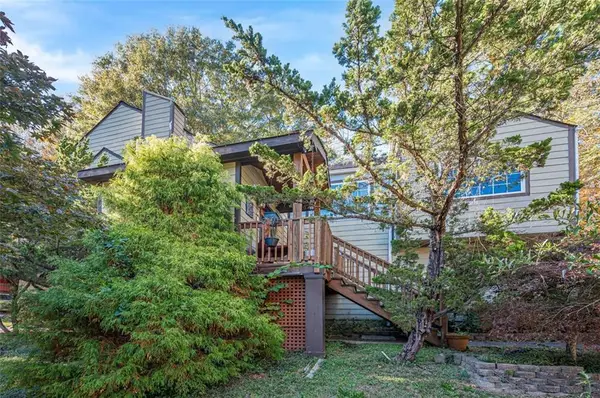 $430,000Active4 beds 3 baths1,845 sq. ft.
$430,000Active4 beds 3 baths1,845 sq. ft.3967 Fairington Drive, Marietta, GA 30066
MLS# 7679305Listed by: KATIE ARLT & ASSOCIATES REAL ESTATE - New
 $985,000Active5 beds 5 baths3,982 sq. ft.
$985,000Active5 beds 5 baths3,982 sq. ft.4789 Waterhaven Bend, Marietta, GA 30062
MLS# 7679205Listed by: ANSLEY REAL ESTATE| CHRISTIE'S INTERNATIONAL REAL ESTATE
