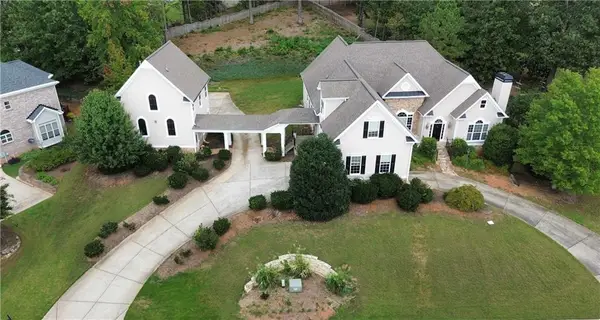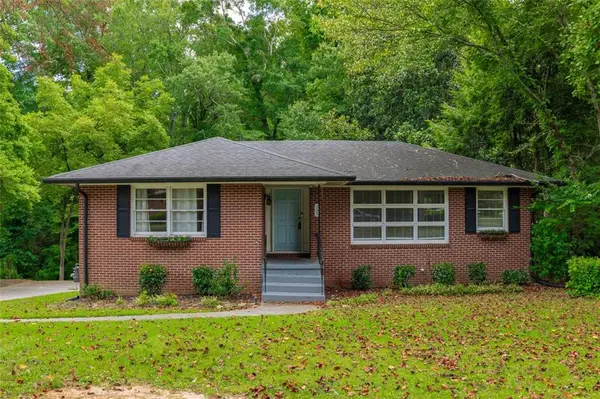3615 Paper Mill Road Se, Marietta, GA 30067
Local realty services provided by:Better Homes and Gardens Real Estate Metro Brokers
Listed by: pamela elledge404-626-0614
Office: atlanta fine homes sotheby's international
MLS#:7648241
Source:FIRSTMLS
Price summary
- Price:$2,600,000
- Price per sq. ft.:$336.53
- Monthly HOA dues:$75
About this home
Experience perfection in East Cobb's Paper Mill community with this gated, immaculate custom estate home nestled on an immensely private 1-acre (+/-) lot with a pool and oversized front courtyard offering plenty of parking. This exquisite home offers more than 7,700 finished square feet with high-end craftsmanship and quality design and numerous timeless features including a four-car garage, an oversized owner's suite on the main level along with two kitchens - one on the main level and one on the terrace level. As you enter the gated estate, the elegant, architectural design of this home with its four-sided brick exterior and its oversized courtyard set it apart from other homes. As you enter through the front door, the grand two-story foyer with spiral staircase is impressive, particularly with the sightline views of the living room with intricate moldings and the gentlemen's office/study. Enjoy the excellent features and expansive living space this beautiful home has to offer, with numerous areas for relaxing and entertaining. Warm hardwoods flow seamlessly throughout with soaring ceiling heights and light-filled rooms with custom plantation shutters. The interior of the home impresses with its intricate moldings and highly appointed details. The main level has a large dining room which is perfect for gatherings and a richly paneled library/office along with an oversized living room with fireplace overlooking the backyard retreat. Providing an intimate space for everyday living and entertaining, the fully renovated chef's kitchen with top-of-the-line appliances is open to the living room with an impressive fireplace, conveniently located adjacent to the relaxing family room and enclosed porch; perfectly designed for year-round gatherings. The large kitchen with it oversized quartz island, customdesigned cabinetry and numerous high-end appliances is an entertainer's delight. The main level offers the perfect blend for casual living and large gatherings. This home offers seven bedrooms, six baths, including the oversized owner's suite on the main level. Elegant with its high ceiling and private sitting area with double fireplace, the owner's retreat is the perfect place for relaxation. The owner's bath is equally impressive with its spa-inspired shower, separate vanities with new custom cabinetry, spa tub and expansive walk-in closet with custom closet systems. Six additional bedrooms on the second level and terrace level provide exceptionally large living space, each with their own unique custom features. The oversized, finished terrace level offers more than 2,000 square feet with a full kitchen, two large bedrooms along with a large family room with fireplace and several other living areas; a wonderful retreat offering plenty of privacy, separate from the main floor living level, with ease of access to the pool, spa and large, private backyard. This is an exceptional opportunity in a prime, close-in location in the sought-after East Cobb Sope Creek Elementary district. Enjoy the convenience to the interstate, The Battery, private schools, Buckhead, shopping and more - with Cobb County taxes. Your new lifestyle awaits with this immaculate home!
Contact an agent
Home facts
- Year built:2002
- Listing ID #:7648241
- Updated:November 14, 2025 at 10:02 PM
Rooms and interior
- Bedrooms:7
- Total bathrooms:7
- Full bathrooms:6
- Half bathrooms:1
- Living area:7,726 sq. ft.
Heating and cooling
- Cooling:Ceiling Fan(s), Central Air, Zoned
- Heating:Baseboard, Forced Air, Natural Gas, Zoned
Structure and exterior
- Roof:Composition
- Year built:2002
- Building area:7,726 sq. ft.
- Lot area:1.11 Acres
Schools
- High school:Wheeler
- Middle school:East Cobb
- Elementary school:Sope Creek
Utilities
- Water:Public, Water Available
- Sewer:Public Sewer, Sewer Available
Finances and disclosures
- Price:$2,600,000
- Price per sq. ft.:$336.53
- Tax amount:$5,815 (2024)
New listings near 3615 Paper Mill Road Se
- New
 $297,000Active2 beds 3 baths1,354 sq. ft.
$297,000Active2 beds 3 baths1,354 sq. ft.685 NE Ne Coventry Township Lane Ne Lane Ne #1, Marietta, GA 30062
MLS# 10643301Listed by: Drake Realty, Inc. - New
 $475,000Active3 beds 3 baths
$475,000Active3 beds 3 baths852 Hickory Drive Sw, Marietta, GA 30064
MLS# 10643801Listed by: Coldwell Banker Realty - New
 $229,900Active2 beds 2 baths1,120 sq. ft.
$229,900Active2 beds 2 baths1,120 sq. ft.1077 New Haven Drive Sw, Marietta, GA 30064
MLS# 10644237Listed by: Ansley Real Estate - New
 $684,900Active5 beds 4 baths3,280 sq. ft.
$684,900Active5 beds 4 baths3,280 sq. ft.3033 Addie Pond Way Sw, Marietta, GA 30064
MLS# 7679870Listed by: KELLER WILLIAMS REALTY SIGNATURE PARTNERS - New
 $425,000Active2 beds 2 baths1,593 sq. ft.
$425,000Active2 beds 2 baths1,593 sq. ft.945 Burnt Hickory Circle Nw #8, Marietta, GA 30064
MLS# 7680635Listed by: ATLANTA COMMUNITIES - New
 $1,150,000Active6 beds 6 baths7,591 sq. ft.
$1,150,000Active6 beds 6 baths7,591 sq. ft.1810 Ebenezer Farm Circle, Marietta, GA 30066
MLS# 7681086Listed by: PROSOURCES REALTY, LLC. - Open Tue, 11am to 1pmNew
 $420,000Active3 beds 4 baths2,332 sq. ft.
$420,000Active3 beds 4 baths2,332 sq. ft.477 Williamson Street Se, Marietta, GA 30060
MLS# 7681660Listed by: ANSLEY REAL ESTATE| CHRISTIE'S INTERNATIONAL REAL ESTATE - New
 $2,450,000Active5 beds 5 baths3,893 sq. ft.
$2,450,000Active5 beds 5 baths3,893 sq. ft.521 Heyward Circle Nw, Marietta, GA 30064
MLS# 7681478Listed by: HARRY NORMAN REALTORS - New
 $449,900Active3 beds 3 baths1,542 sq. ft.
$449,900Active3 beds 3 baths1,542 sq. ft.2853 Wendwood Drive, Marietta, GA 30062
MLS# 7681484Listed by: KIM MASON & ASSOCIATES REALTY, LLC - Open Sun, 1 to 3pmNew
 $519,900Active3 beds 3 baths1,618 sq. ft.
$519,900Active3 beds 3 baths1,618 sq. ft.305 Brookwood Drive Sw, Marietta, GA 30064
MLS# 7681421Listed by: EXP REALTY, LLC.
