10 Gentry Drive, McDonough, GA 30252
Local realty services provided by:Better Homes and Gardens Real Estate Jackson Realty
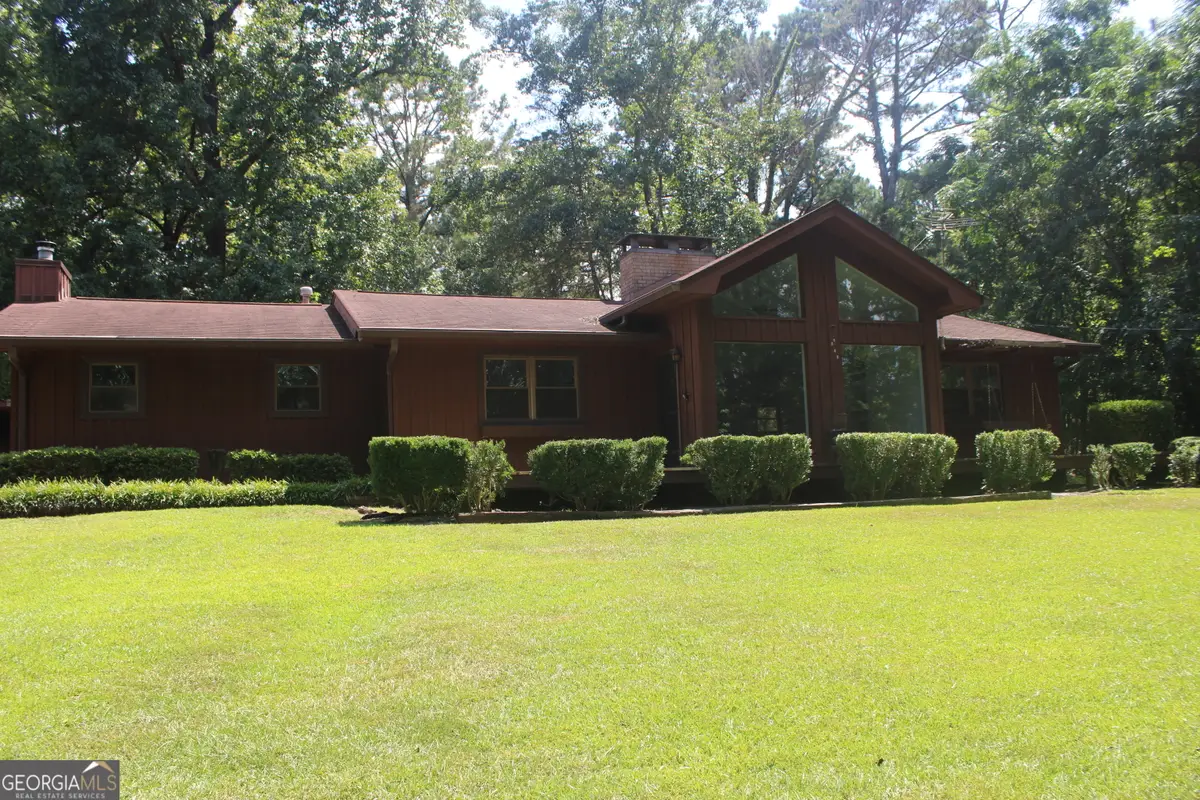
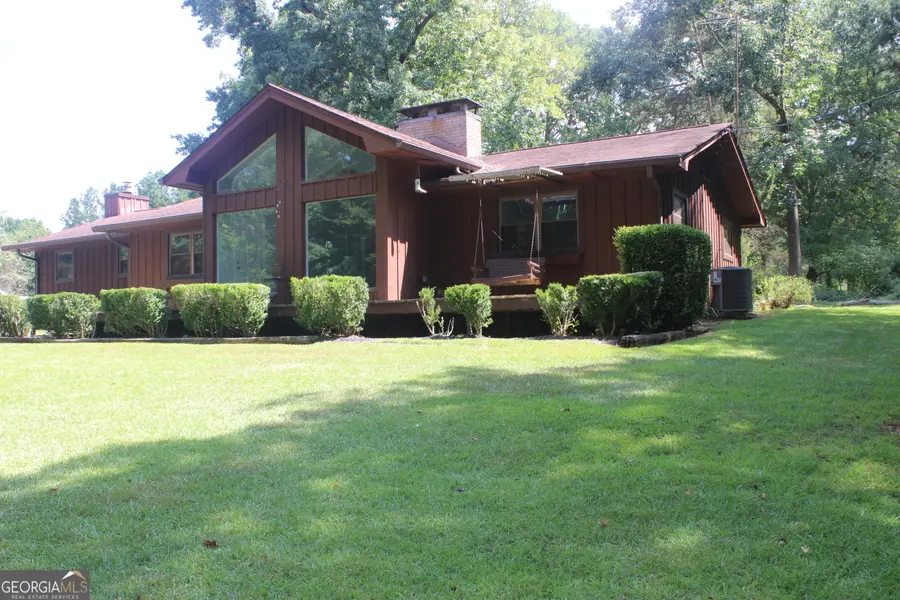
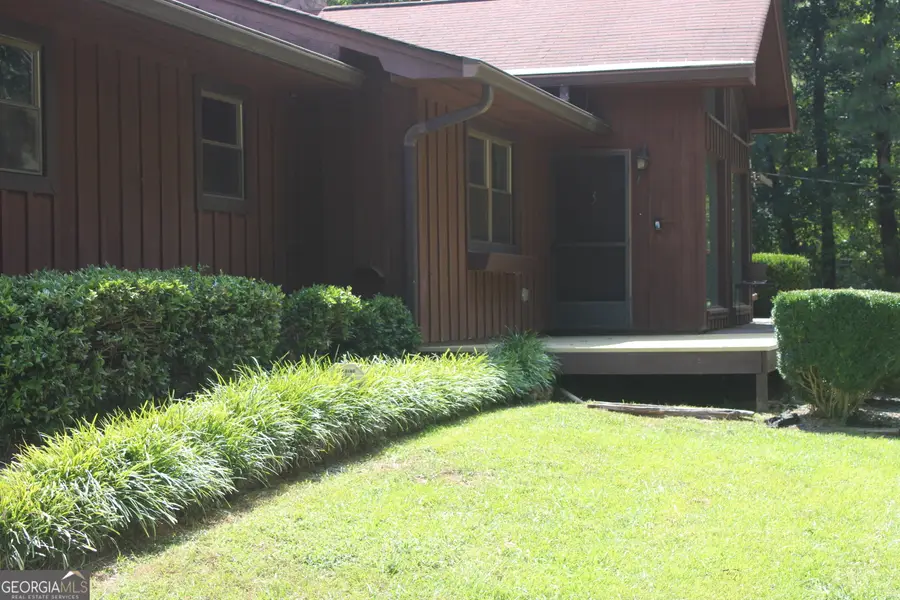
10 Gentry Drive,McDonough, GA 30252
$385,900
- 3 Beds
- 2 Baths
- 2,350 sq. ft.
- Single family
- Active
Listed by:ransom chandler
Office:marcellus & associates
MLS#:10577041
Source:METROMLS
Price summary
- Price:$385,900
- Price per sq. ft.:$164.21
About this home
This beautiful level ranch home located in the desirable community of McDonough, GA. This beautiful property offers the perfect blend of comfort and serenity, making it the perfect place to call home. As you step inside, you are greeted by a spacious living room with large windows that let in an abundance of natural light, brick fireplace from floor to beam ceiling, The living room is perfect for entertaining guests or simply relaxing with your family. On the other side of fireplace, you're offer a large dining area that can easily seats 12, from there a sliding door wall leads out to spacious patio perfect for family gathering, enjoying the view of scenery. The kitchen is pleasing with modern appliances, ample cabinet space, and beautiful back splash and pantry space. The kitchen opens up to the family room, making it easy to stay connected with loved ones while cooking or entertaining. Outside, the home features a large backyard with a patio, three car detached garage, perfect for outdoor entertaining. The backyard is surrounded by mature trees, beautifully landscape all around, providing privacy and a serene atmosphere. With its recent finishes, and Architectual style you would be proud to call this home. This beautiful property is a must see. Private Remarks
Contact an agent
Home facts
- Year built:1979
- Listing Id #:10577041
- Updated:August 14, 2025 at 10:41 AM
Rooms and interior
- Bedrooms:3
- Total bathrooms:2
- Full bathrooms:2
- Living area:2,350 sq. ft.
Heating and cooling
- Cooling:Central Air
- Heating:Central
Structure and exterior
- Roof:Composition
- Year built:1979
- Building area:2,350 sq. ft.
- Lot area:1.2 Acres
Schools
- High school:Union Grove
- Middle school:Union Grove
- Elementary school:Timber Ridge
Utilities
- Water:Public
- Sewer:Septic Tank
Finances and disclosures
- Price:$385,900
- Price per sq. ft.:$164.21
- Tax amount:$5,150 (24)
New listings near 10 Gentry Drive
- New
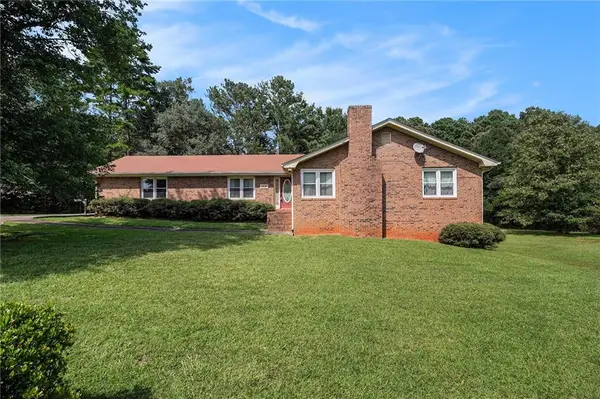 $230,000Active2 beds 2 baths1,730 sq. ft.
$230,000Active2 beds 2 baths1,730 sq. ft.1231 Kelleytown Road, Mcdonough, GA 30252
MLS# 7632890Listed by: MARK SPAIN REAL ESTATE - New
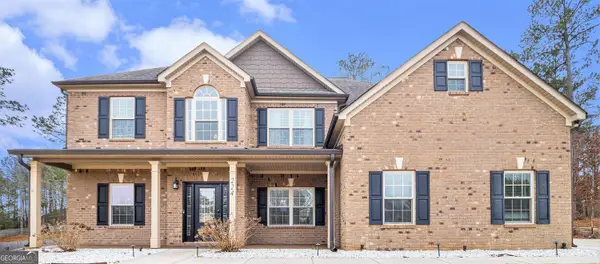 $469,900Active5 beds 4 baths3,121 sq. ft.
$469,900Active5 beds 4 baths3,121 sq. ft.224 Jester Court, McDonough, GA 30252
MLS# 10584604Listed by: BHGRE Metro Brokers - Coming Soon
 $315,000Coming Soon3 beds 2 baths
$315,000Coming Soon3 beds 2 baths270 Carsons Cove, Mcdonough, GA 30253
MLS# 7632738Listed by: REAL BROKER, LLC. - New
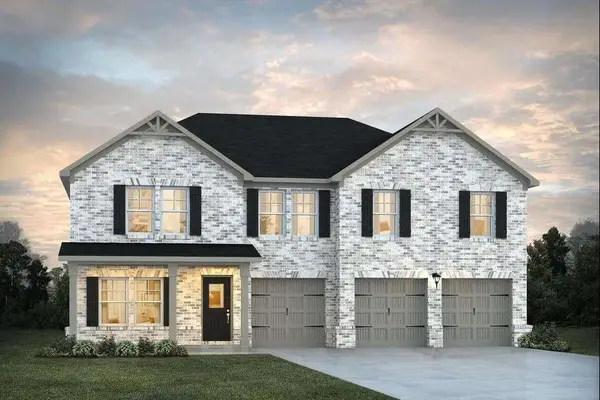 $465,510Active5 beds 4 baths3,300 sq. ft.
$465,510Active5 beds 4 baths3,300 sq. ft.1662 Fuma Leaf Way, Mcdonough, GA 30253
MLS# 7632773Listed by: DFH REALTY GA, LLC - New
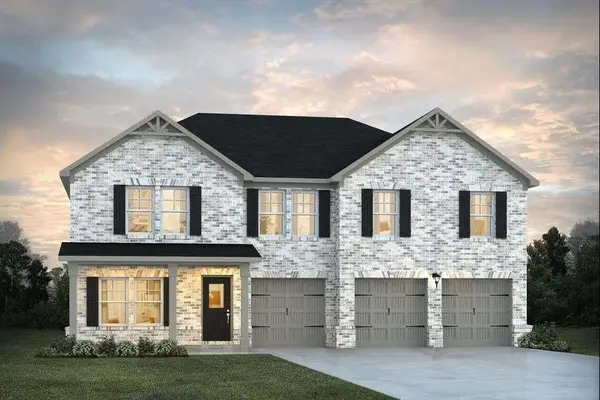 $465,510Active5 beds 4 baths3,300 sq. ft.
$465,510Active5 beds 4 baths3,300 sq. ft.1666 Fuma Leaf Way, Mcdonough, GA 30253
MLS# 7632788Listed by: DFH REALTY GA, LLC - New
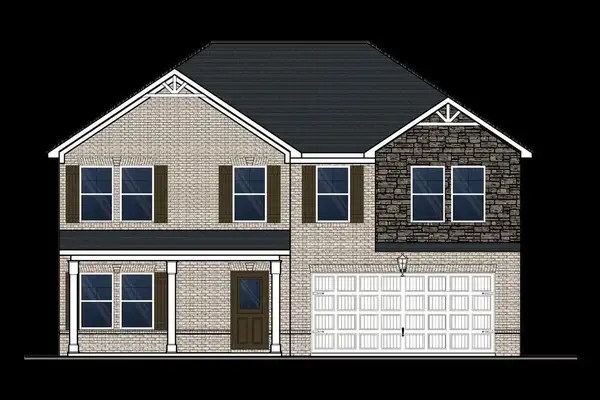 $501,065Active5 beds 4 baths3,172 sq. ft.
$501,065Active5 beds 4 baths3,172 sq. ft.320 Bianca Way, Mcdonough, GA 30253
MLS# 7632577Listed by: DFH REALTY GA, LLC - New
 $350,000Active3 beds 2 baths2,739 sq. ft.
$350,000Active3 beds 2 baths2,739 sq. ft.707 Hot Springs Trail, Mcdonough, GA 30252
MLS# 7632506Listed by: KELLER WILLIAMS REALTY ATL PARTNERS - Coming Soon
 $499,000Coming Soon4 beds 3 baths
$499,000Coming Soon4 beds 3 baths212 Wimberly Ridge, Mcdonough, GA 30253
MLS# 7632552Listed by: ANSLEY REAL ESTATE | CHRISTIE'S INTERNATIONAL REAL ESTATE - New
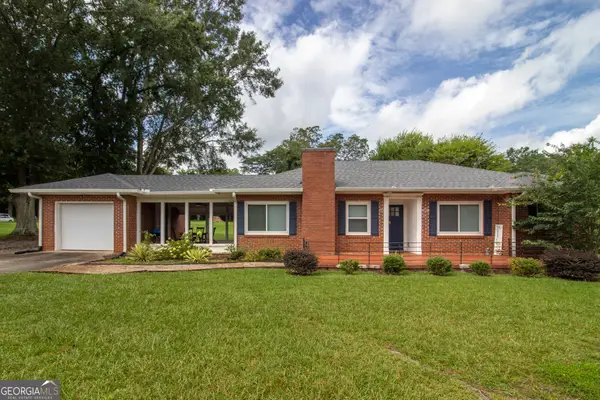 $265,000Active2 beds 2 baths1,338 sq. ft.
$265,000Active2 beds 2 baths1,338 sq. ft.360 Atlanta Street, McDonough, GA 30253
MLS# 10584090Listed by: SouthSide, REALTORS - New
 $170,000Active2.5 Acres
$170,000Active2.5 Acres3737 Highway 20 E E, Mcdonough, GA 30252
MLS# 7632172Listed by: KELLER WILLIAMS REALTY ATLANTA PARTNERS
