1118 Sutton Drive, Mcdonough, GA 30252
Local realty services provided by:Better Homes and Gardens Real Estate Metro Brokers
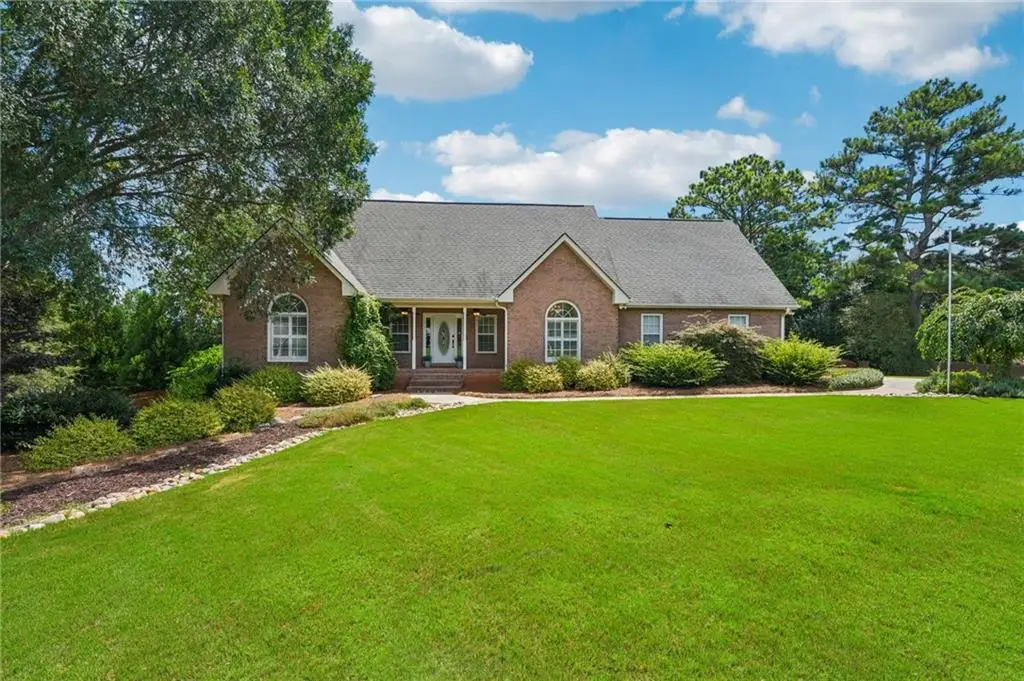
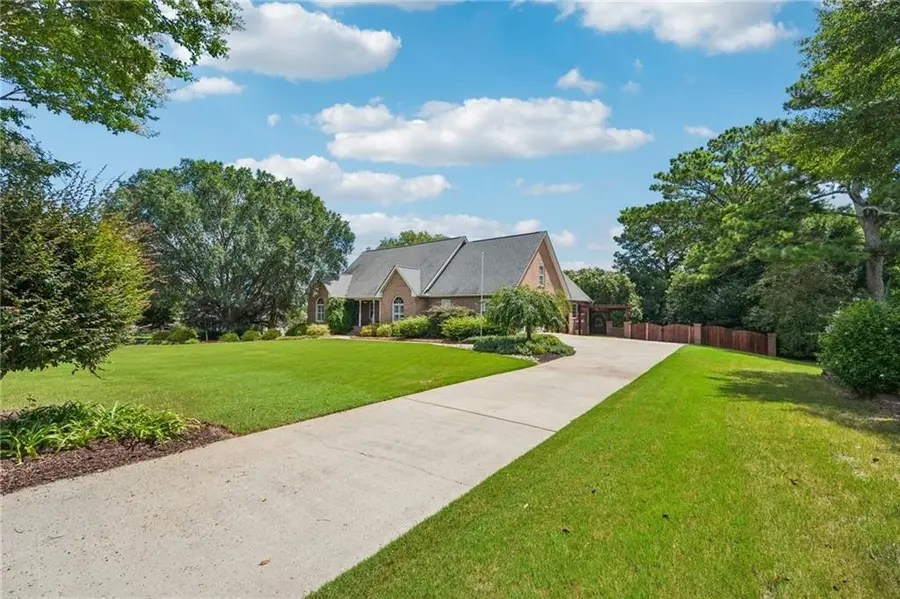
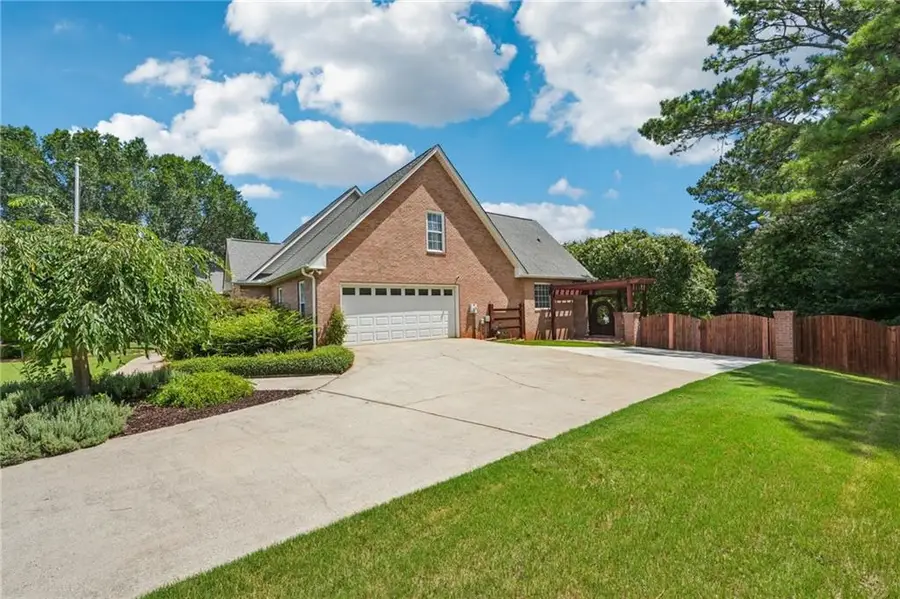
1118 Sutton Drive,Mcdonough, GA 30252
$600,000
- 4 Beds
- 3 Baths
- 3,000 sq. ft.
- Single family
- Pending
Listed by:willie arnold
Office:norluxe realty atlanta
MLS#:7622501
Source:FIRSTMLS
Price summary
- Price:$600,000
- Price per sq. ft.:$200
About this home
Welcome to your backyard retreat just five minutes from McDonough Square in Henry County's desirable Union Grove school district. This stunning 4-bedroom, 3-bath ranch on a full basement offers a backyard truly built for unparalleled private entertaining. The crown jewel is its custom-designed outdoor paradise: a show-stopping 23,000-gallon gunite saltwater pool with a zero-entry sun ledge, mesmerizing LED lighting, in-pool seating, and a luxurious hot tub with a cascading waterfall. As you arrive, you'll be greeted by a beautifully manicured lawn with established landscaping and a multi-zoned irrigation system, ensuring a vibrant curb appeal year-round. Take a moment to sit and relax under the custom pergola or unwind on the welcoming front porch before stepping inside. Once inside, you'll immediately notice beautiful farmhouse-style distressed hardwood floors throughout the upper level. All three spacious bedrooms on the main level provide ample comfort, while the updated bathrooms boast top-notch custom tile work. The primary shower, with its zero-entry design, dual shower heads, and built-in bench, is thoughtfully crafted for both luxury and accessibility. The living room transforms into your private theater room when the elegant barn doors, adorning the foyer entrance, are closed. A cozy gas fireplace, complete with gas logs, adds warmth and ambiance. The kitchen features granite countertops, stainless steel appliances, and convenient under-cabinet lighting. For more formal occasions, the dining room offers ample space, easily accommodating a baby grand piano or your guitar collection, truly adapting to your lifestyle. Your laundry room is complete with custom cabinetry and a pantry, just steps from the kitchen, and can be discreetly closed off with a sleek sliding glass pocket door - keeping laundry out of sight! Even the garage has been elevated, with a professionally applied epoxy floor and custom wall treatments. As you make your way into the basement, you'll find its own separate HVAC system. It also features a designated workshop area. Outside, the back deck, crafted from exquisite Brazilian IPE hardwood, is truly extraordinary. It's your private oasis. The deck below offers a covered dry zone with a built-in bar, perfectly poised for hosting memorable parties. Just steps away lies your custom-crafted gunite saltwater pool, featuring a zero-entry sun ledge, bubbling LED lights, and plentiful in-pool seating areas with umbrella mounts. Complete with a hot tub and a cascading waterfall, this pool is an absolute showstopper. The custom pump house pavilion, with its dual sliding barn doors and a grand chandelier, matches the adjacent custom cedar pergola, complete with a natural gas fire pit. The pool itself is as smart as it is stunning, including a new variable speed pump, filter housing valve, saltwater cell, and LED lights, for effortless enjoyment. Additional highlights include: Tankless water heater, Laundry with custom cabinetry and pantry, and a 10 x 10 Outdoor Shed to store lawn equipment. Whether you're hosting poolside parties or enjoying a peaceful evening under the stars, this property blends luxury, comfort, and lifestyle like no other.
Contact an agent
Home facts
- Year built:1998
- Listing Id #:7622501
- Updated:August 09, 2025 at 07:22 AM
Rooms and interior
- Bedrooms:4
- Total bathrooms:3
- Full bathrooms:3
- Living area:3,000 sq. ft.
Heating and cooling
- Cooling:Ceiling Fan(s), Central Air, Zoned
- Heating:Central, Zoned
Structure and exterior
- Roof:Composition
- Year built:1998
- Building area:3,000 sq. ft.
- Lot area:1 Acres
Schools
- High school:Union Grove
- Middle school:Union Grove
- Elementary school:Timber Ridge - Henry
Utilities
- Water:Public, Water Available
- Sewer:Septic Tank
Finances and disclosures
- Price:$600,000
- Price per sq. ft.:$200
- Tax amount:$5,395 (2024)
New listings near 1118 Sutton Drive
- New
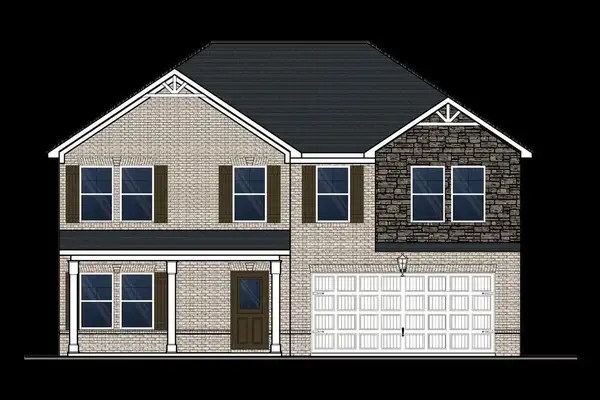 $501,065Active5 beds 4 baths3,172 sq. ft.
$501,065Active5 beds 4 baths3,172 sq. ft.320 Bianca Way, Mcdonough, GA 30253
MLS# 7632577Listed by: DFH REALTY GA, LLC - New
 $350,000Active3 beds 2 baths2,739 sq. ft.
$350,000Active3 beds 2 baths2,739 sq. ft.707 Hot Springs Trail, Mcdonough, GA 30252
MLS# 7632506Listed by: KELLER WILLIAMS REALTY ATL PARTNERS - Coming Soon
 $499,000Coming Soon4 beds 3 baths
$499,000Coming Soon4 beds 3 baths212 Wimberly Ridge, Mcdonough, GA 30253
MLS# 7632552Listed by: ANSLEY REAL ESTATE | CHRISTIE'S INTERNATIONAL REAL ESTATE - New
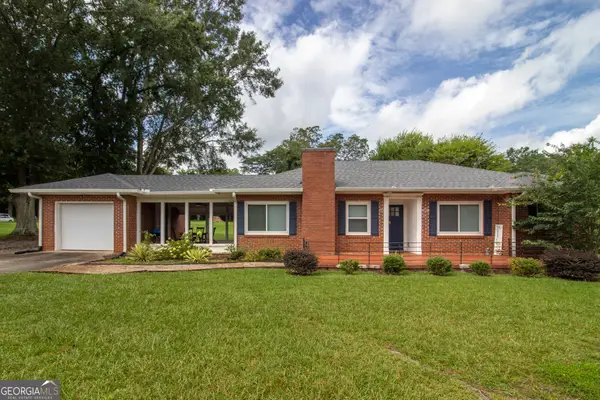 $265,000Active2 beds 2 baths1,338 sq. ft.
$265,000Active2 beds 2 baths1,338 sq. ft.360 Atlanta Street, McDonough, GA 30253
MLS# 10584090Listed by: SouthSide, REALTORS - New
 $170,000Active2.5 Acres
$170,000Active2.5 Acres3737 Highway 20 E E, Mcdonough, GA 30252
MLS# 7632172Listed by: KELLER WILLIAMS REALTY ATLANTA PARTNERS - Open Sat, 12 to 3pmNew
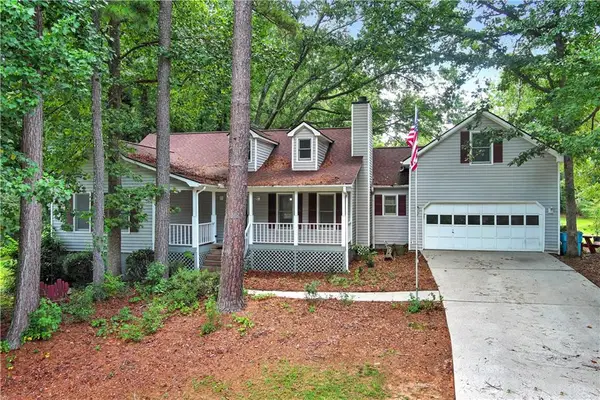 $290,000Active3 beds 2 baths1,552 sq. ft.
$290,000Active3 beds 2 baths1,552 sq. ft.136 Crown Forest Drive, Mcdonough, GA 30252
MLS# 7632294Listed by: THE LEGACY REAL ESTATE GROUP, LLC - Coming Soon
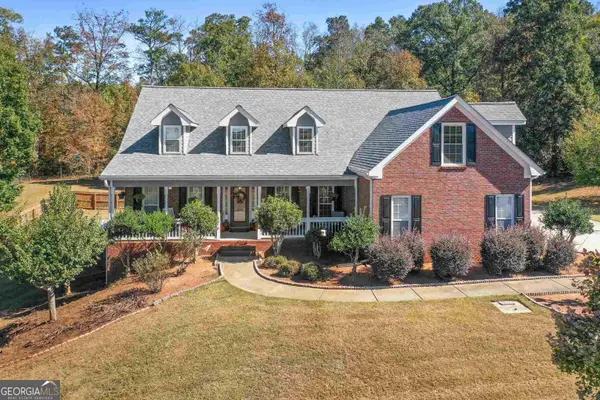 $499,900Coming Soon6 beds 4 baths
$499,900Coming Soon6 beds 4 baths2120 Post Oak Court, McDonough, GA 30252
MLS# 10583825Listed by: Self Property Advisors - New
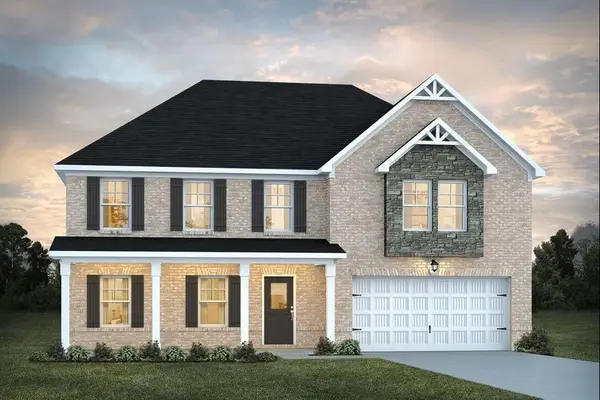 $500,260Active4 beds 4 baths
$500,260Active4 beds 4 baths316 Bianca Way, Mcdonough, GA 30253
MLS# 7632201Listed by: DFH REALTY GA, LLC - New
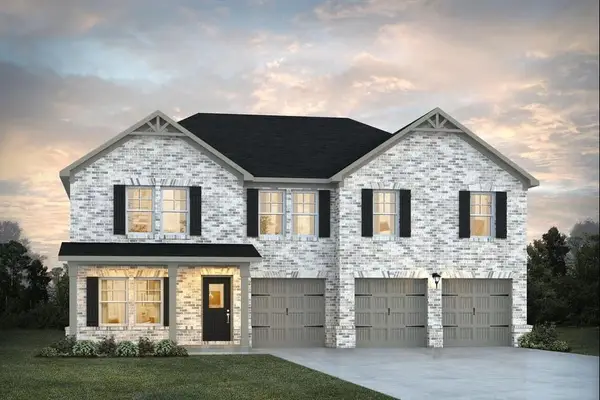 $465,510Active5 beds 4 baths
$465,510Active5 beds 4 baths1684 Fuma Leaf Way, Mcdonough, GA 30253
MLS# 7632173Listed by: DFH REALTY GA, LLC - New
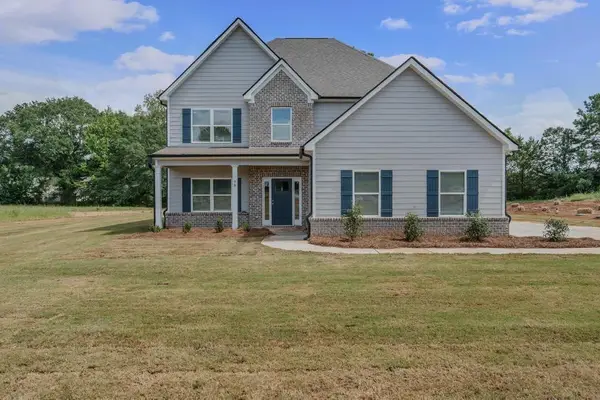 $470,000Active5 beds 4 baths
$470,000Active5 beds 4 baths68 Maddox Drive, Mcdonough, GA 30252
MLS# 7632063Listed by: THE LEGACY REAL ESTATE GROUP, LLC
