3712 Upland Drive, McDonough, GA 30253
Local realty services provided by:Better Homes and Gardens Real Estate Metro Brokers
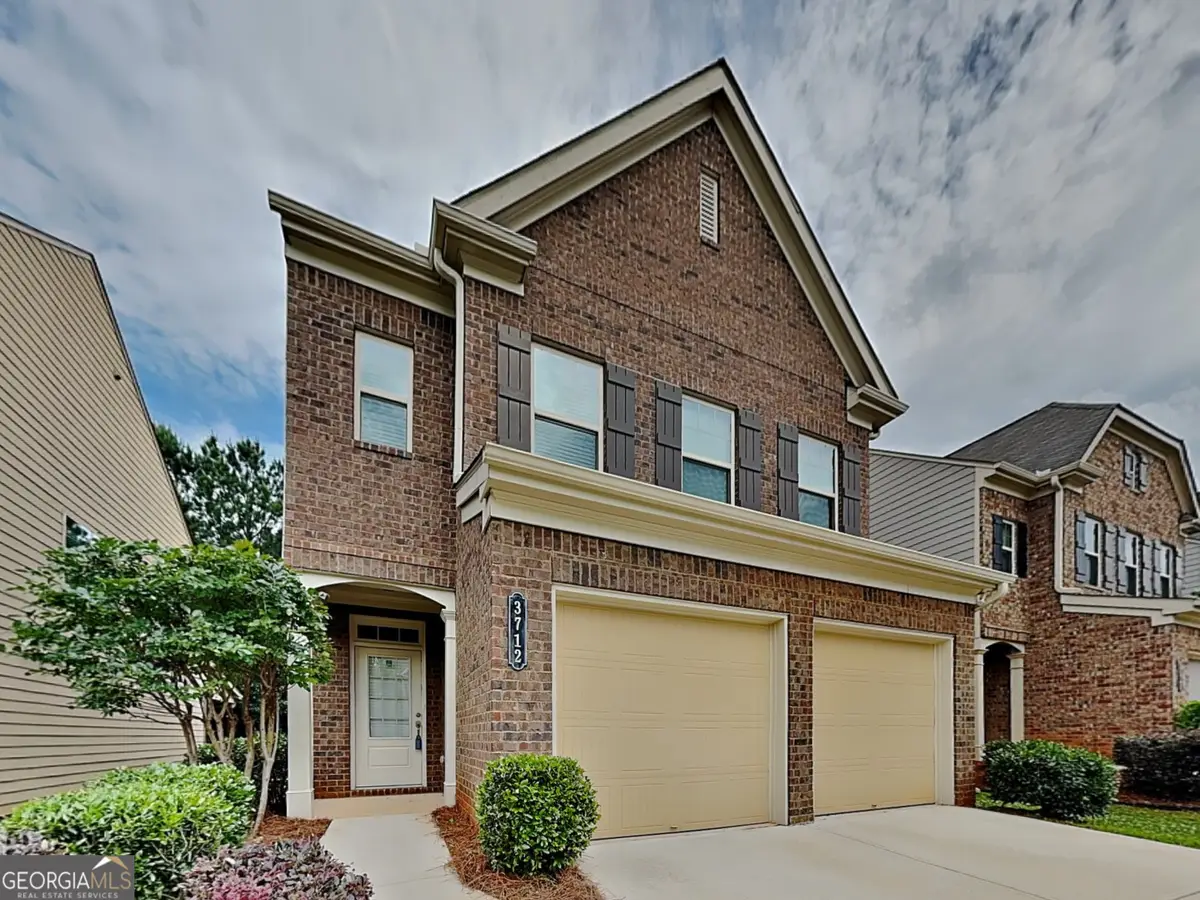
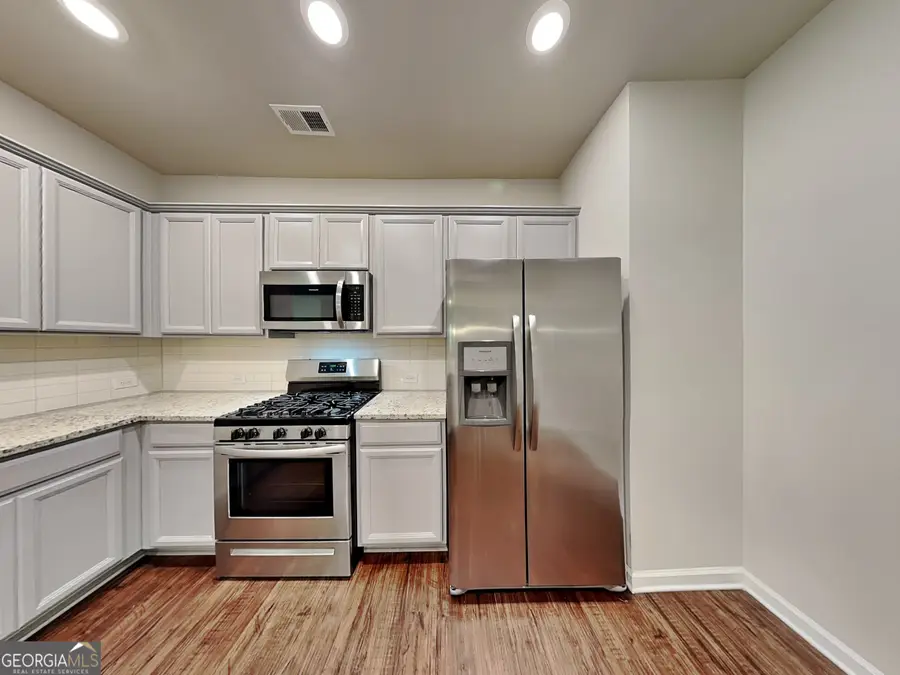

3712 Upland Drive,McDonough, GA 30253
$299,900
- 3 Beds
- 3 Baths
- 2,028 sq. ft.
- Single family
- Active
Listed by:lori weems
Office:goal properties
MLS#:10541541
Source:METROMLS
Price summary
- Price:$299,900
- Price per sq. ft.:$147.88
- Monthly HOA dues:$41.67
About this home
Welcome to Your Next Home in McDonough! Discover comfort and convenience in this charming 3-bedroom, 2.5-bathroom home nestled in the desirable Henry County school district. Located just minutes from I-75, shopping, and dining, this residence offers the perfect blend of suburban peace and urban accessibility. Home Features: Spacious Layout: Enjoy a large great room with a cozy fireplace, ideal for relaxing or entertaining. Modern Kitchen: Equipped with stainless steel appliances including a refrigerator, microwave, dishwasher, and garbage disposal. A generous pantry offers excellent storage. Primary Suite Retreat: The upstairs primary bedroom features a separate shower and soaking tub, plus walk-in closets for ample storage and comfort. Additional Bedrooms & Baths: Two more upstairs bedrooms with a shared full bathroom, and a convenient half-bath on the main floor. Outdoor Living: Relax on the welcoming front porch or host gatherings in the private backyard with patio-perfect for enjoying Georgia's summer nights. Storage & Utility: A two-car garage, pull-down attic stairs, and walk-in closets throughout ensure you have space for everything. School District: Elementary: Wesley Lake Elementary Middle: Eagles Landing Middle School High: Eagles Landing High School This home offers everything you need for modern, comfortable living in a location you'll love. Schedule your tour today-3712 Upland Drive is ready to welcome you home!
Contact an agent
Home facts
- Year built:2017
- Listing Id #:10541541
- Updated:August 14, 2025 at 10:41 AM
Rooms and interior
- Bedrooms:3
- Total bathrooms:3
- Full bathrooms:2
- Half bathrooms:1
- Living area:2,028 sq. ft.
Heating and cooling
- Cooling:Ceiling Fan(s), Central Air, Electric
- Heating:Central, Forced Air, Natural Gas
Structure and exterior
- Roof:Composition
- Year built:2017
- Building area:2,028 sq. ft.
- Lot area:0.11 Acres
Schools
- High school:Eagles Landing
- Middle school:Eagles Landing
- Elementary school:Wesley Lakes
Utilities
- Water:Public, Water Available
- Sewer:Public Sewer, Sewer Connected
Finances and disclosures
- Price:$299,900
- Price per sq. ft.:$147.88
- Tax amount:$5,328 (24)
New listings near 3712 Upland Drive
- New
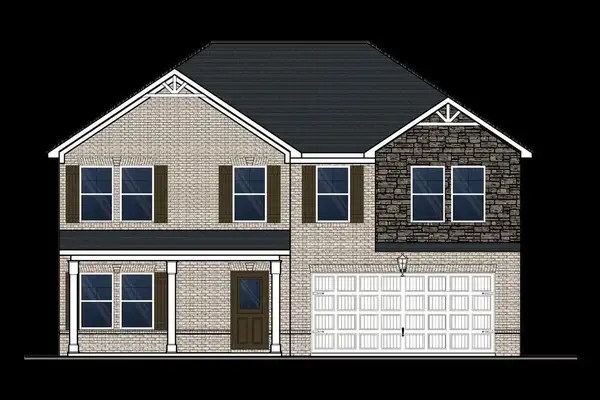 $501,065Active5 beds 4 baths3,172 sq. ft.
$501,065Active5 beds 4 baths3,172 sq. ft.320 Bianca Way, Mcdonough, GA 30253
MLS# 7632577Listed by: DFH REALTY GA, LLC - New
 $350,000Active3 beds 2 baths2,739 sq. ft.
$350,000Active3 beds 2 baths2,739 sq. ft.707 Hot Springs Trail, Mcdonough, GA 30252
MLS# 7632506Listed by: KELLER WILLIAMS REALTY ATL PARTNERS - Coming Soon
 $499,000Coming Soon4 beds 3 baths
$499,000Coming Soon4 beds 3 baths212 Wimberly Ridge, Mcdonough, GA 30253
MLS# 7632552Listed by: ANSLEY REAL ESTATE | CHRISTIE'S INTERNATIONAL REAL ESTATE - New
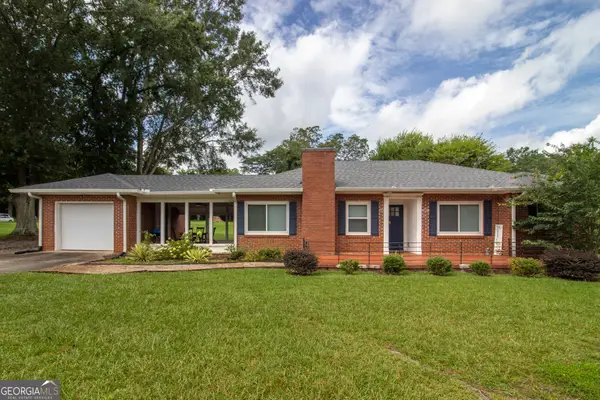 $265,000Active2 beds 2 baths1,338 sq. ft.
$265,000Active2 beds 2 baths1,338 sq. ft.360 Atlanta Street, McDonough, GA 30253
MLS# 10584090Listed by: SouthSide, REALTORS - New
 $170,000Active2.5 Acres
$170,000Active2.5 Acres3737 Highway 20 E E, Mcdonough, GA 30252
MLS# 7632172Listed by: KELLER WILLIAMS REALTY ATLANTA PARTNERS - Open Sat, 12 to 3pmNew
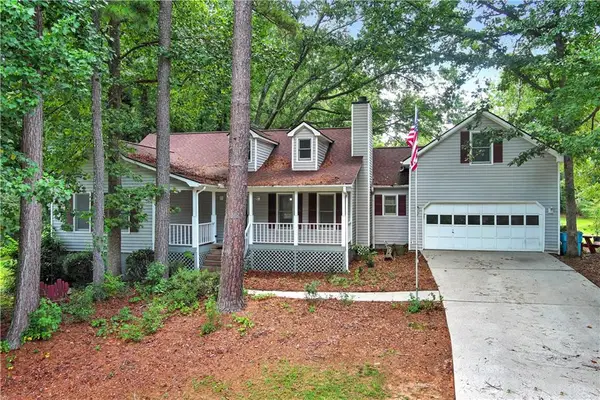 $290,000Active3 beds 2 baths1,552 sq. ft.
$290,000Active3 beds 2 baths1,552 sq. ft.136 Crown Forest Drive, Mcdonough, GA 30252
MLS# 7632294Listed by: THE LEGACY REAL ESTATE GROUP, LLC - Coming Soon
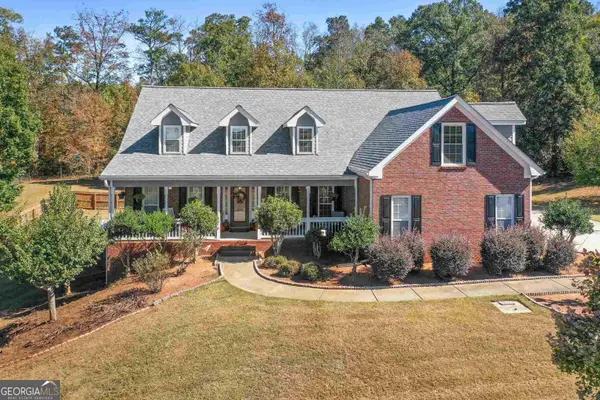 $499,900Coming Soon6 beds 4 baths
$499,900Coming Soon6 beds 4 baths2120 Post Oak Court, McDonough, GA 30252
MLS# 10583825Listed by: Self Property Advisors - New
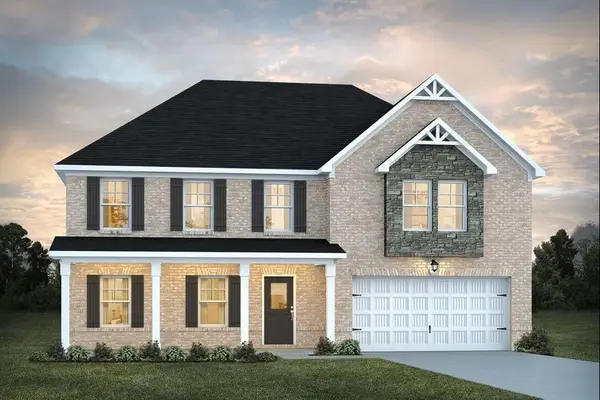 $500,260Active4 beds 4 baths
$500,260Active4 beds 4 baths316 Bianca Way, Mcdonough, GA 30253
MLS# 7632201Listed by: DFH REALTY GA, LLC - New
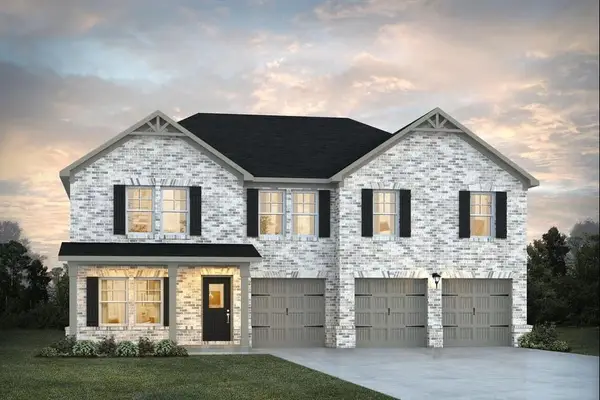 $465,510Active5 beds 4 baths
$465,510Active5 beds 4 baths1684 Fuma Leaf Way, Mcdonough, GA 30253
MLS# 7632173Listed by: DFH REALTY GA, LLC - New
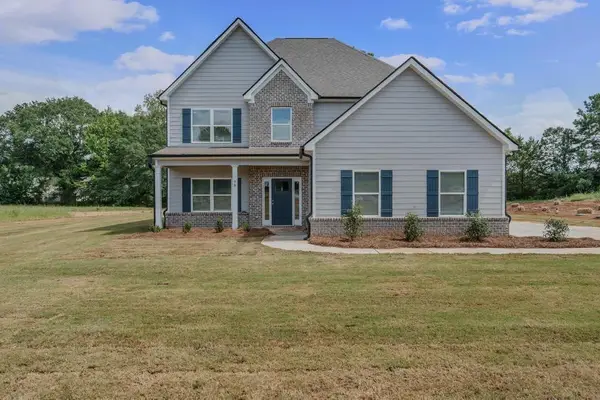 $470,000Active5 beds 4 baths
$470,000Active5 beds 4 baths68 Maddox Drive, Mcdonough, GA 30252
MLS# 7632063Listed by: THE LEGACY REAL ESTATE GROUP, LLC
