10146 Sable Oaks Drive, Midland, GA 31820
Local realty services provided by:Better Homes and Gardens Real Estate Historic
Listed by:riley manasek
Office:keller williams realty river cities
MLS#:221868
Source:GA_CBR
Price summary
- Price:$375,000
- Price per sq. ft.:$131.76
About this home
Welcome to your dream home in the highly desirable Sable Oaks Subdivision! Tucked away in a quiet cul-de-sac, this beautifully maintained property offers the perfect blend of privacy, comfort, and upscale living. Step inside to discover a spacious layout designed for both everyday living and entertaining. The large great room flows effortlessly into a formal living area, offering multiple spaces for relaxing and gathering with guests. The heart of the home—the kitchen—features a generous island, stainless steel appliances, and abundant cabinet and counter space. A separate dining room adds the perfect touch for formal meals and special occasions. Upstairs, a cozy loft provides additional living space ideal for a media room or reading nook. The expansive master suite is a true retreat, complete with two walk-in closets and a luxurious en-suite bathroom with dual vanities, a soaking tub, and a separate shower. Need flexibility? The bonus room on the main level is perfect for a home office, guest suite, playroom, or hobby space. Step outside to enjoy the private, fenced-in backyard with a covered patio—perfect for morning coffee or evening gatherings. A built-in sprinkler system keeps your lawn looking its best year-round. As an added bonus, the refrigerator, outdoor shed, trampoline, and playset all convey with the sale—making this home truly move-in ready! Don't miss your chance to own this exceptional property—schedule your private tour today!
Contact an agent
Home facts
- Year built:2016
- Listing ID #:221868
- Added:91 day(s) ago
- Updated:September 25, 2025 at 07:38 AM
Rooms and interior
- Bedrooms:4
- Total bathrooms:3
- Full bathrooms:2
- Half bathrooms:1
- Living area:2,846 sq. ft.
Heating and cooling
- Cooling:Ceiling Fan, Central Electric
- Heating:Forced Air, Heat Pump
Structure and exterior
- Year built:2016
- Building area:2,846 sq. ft.
- Lot area:0.32 Acres
Utilities
- Water:Public
- Sewer:Public Sewer
Finances and disclosures
- Price:$375,000
- Price per sq. ft.:$131.76
New listings near 10146 Sable Oaks Drive
- New
 $365,000Active4 beds 3 baths2,270 sq. ft.
$365,000Active4 beds 3 baths2,270 sq. ft.70 Fox Chase Trail, Midland, GA 31820
MLS# 10601843Listed by: CB Kennon,Parker,Duncan &Davis - New
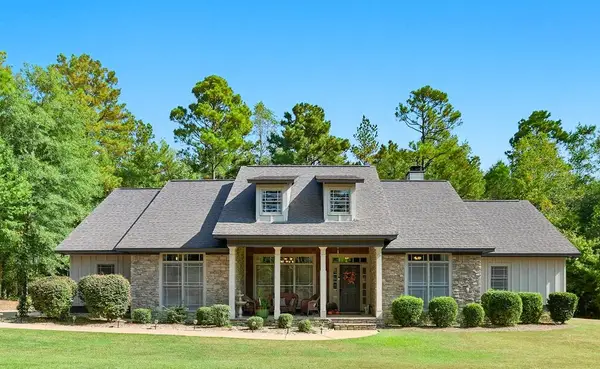 $564,000Active5 beds 4 baths2,973 sq. ft.
$564,000Active5 beds 4 baths2,973 sq. ft.8139 Saddlehorn Drive, MIDLAND, GA 31820
MLS# 223510Listed by: NEXTHOME INFINITE REAL ESTATE SOLUTIONS 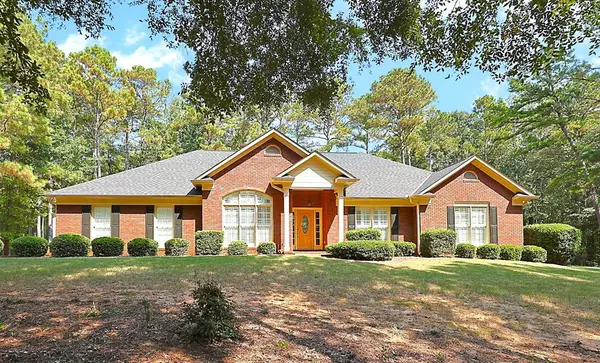 $419,900Pending4 beds 3 baths2,302 sq. ft.
$419,900Pending4 beds 3 baths2,302 sq. ft.236 Kristi Lynns Way, MIDLAND, GA 31820
MLS# 223495Listed by: KELLER WILLIAMS REALTY RIVER CITIES- New
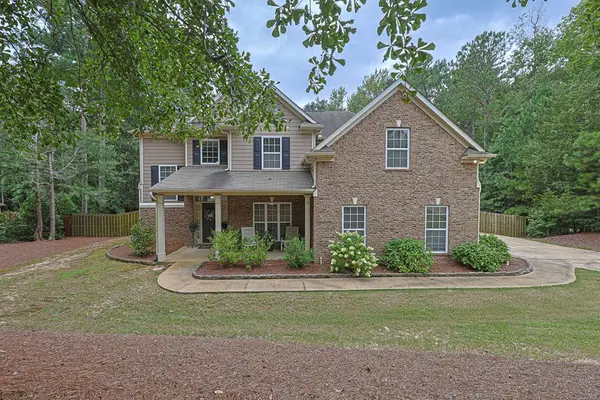 $489,000Active4 beds 4 baths3,626 sq. ft.
$489,000Active4 beds 4 baths3,626 sq. ft.8848 Westwind Drive, MIDLAND, GA 31820
MLS# 223458Listed by: CHAMPIONS REALTY 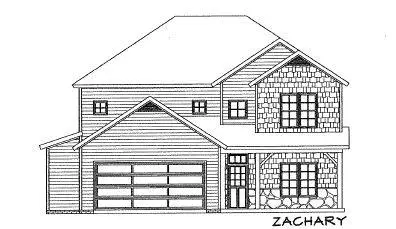 $399,000Pending4 beds 4 baths2,570 sq. ft.
$399,000Pending4 beds 4 baths2,570 sq. ft.7337 Pine Tar Drive, MIDLAND, GA 31820
MLS# 223446Listed by: KELLER WILLIAMS REALTY RIVER CITIES $374,300Active4 beds 4 baths2,544 sq. ft.
$374,300Active4 beds 4 baths2,544 sq. ft.7404 Prairie Valley Court, MIDLAND, GA 31820
MLS# 223410Listed by: HASKIN REALTY GROUP, LLC $289,500Active3 beds 2 baths1,750 sq. ft.
$289,500Active3 beds 2 baths1,750 sq. ft.8044 Garrett Pines Drive, MIDLAND, GA 31820
MLS# 223399Listed by: NORMAND REAL ESTATE, LLC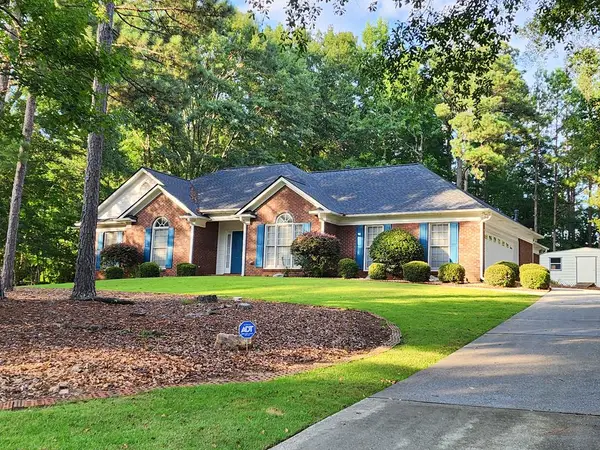 $365,000Active4 beds 3 baths2,270 sq. ft.
$365,000Active4 beds 3 baths2,270 sq. ft.70 Fox Chase Trail, MIDLAND, GA 31820
MLS# 223351Listed by: COLDWELL BANKER / KENNON, PARKER, DUNCAN & DAVIS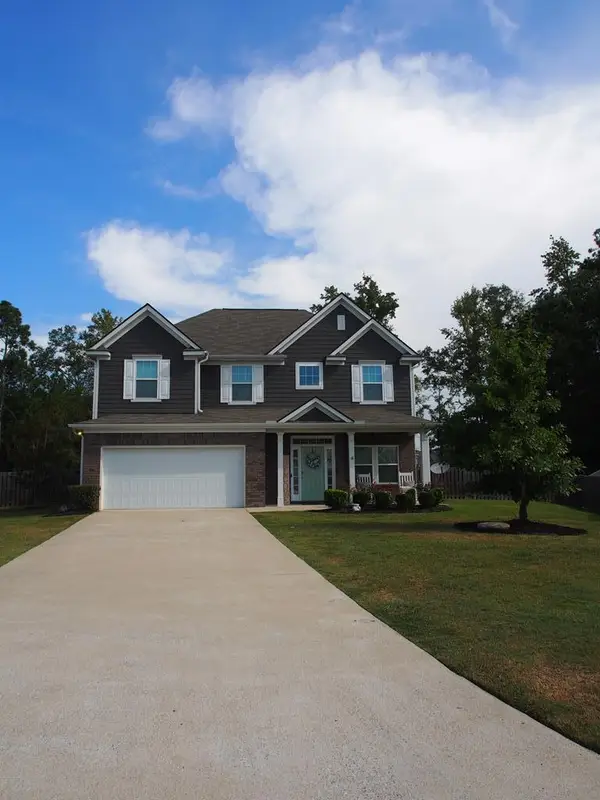 $369,900Active4 beds 3 baths2,316 sq. ft.
$369,900Active4 beds 3 baths2,316 sq. ft.9759 Pine Seed Court, MIDLAND, GA 31820
MLS# 223262Listed by: KELLER WILLIAMS REALTY RIVER CITIES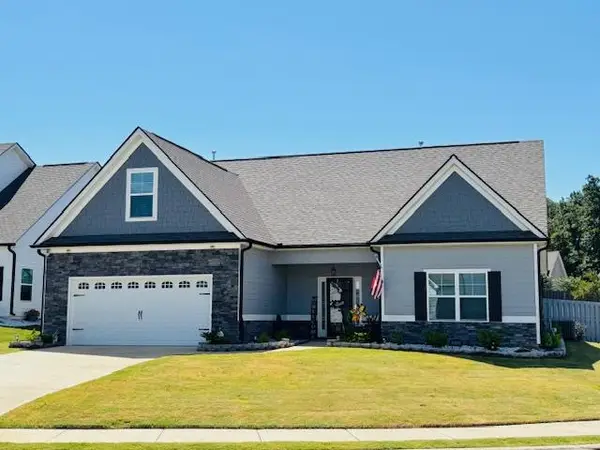 $337,000Pending4 beds 3 baths2,382 sq. ft.
$337,000Pending4 beds 3 baths2,382 sq. ft.7553 Mockernut Way, MIDLAND, GA 31820
MLS# 223225Listed by: COLDWELL BANKER / KENNON, PARKER, DUNCAN & DAVIS
