7553 Mockernut Way, MIDLAND, GA 31820
Local realty services provided by:Better Homes and Gardens Real Estate Historic
Listed by:carolyn stravinski
Office:coldwell banker / kennon, parker, duncan & davis
MLS#:223225
Source:GA_CBR
Price summary
- Price:$337,000
- Price per sq. ft.:$141.48
About this home
Spacious 4 year old home located on corner lot in picturesque Hickory Grove subdivision Midland close to interstate, Midland Commons, and Fort Benning. 4 Bedroom, 3 Bathroom split bedroom plan 4th Bedroom upstairs with additional full bathroom. Could be family entertainment area. Two additional bedrooms share 2nd bathroom. Tile, carpet and LVT Granite smooth ceilings throughout. Two car garage with GDO. Lovely foyer with closet. Enjoy relaxing onscreen porch that overlooks patio and new privacy fence. Yard sprinkler system in front and back yards. Massive kitchen with quality custom cabinets, tile backsplash, pantry, granite countertops, stainless steel appliances and eat in area. Oversize master bedroom, trey ceiling, 2 walk in closets, master bathroom with garden tub walk in shower, double sinks, and linen storage. All bedrooms offer ceiling fans. Separate laundry room. Family room off kitchen. Walk in attic with additional storage. Easy to show and shows like new!
Contact an agent
Home facts
- Year built:2021
- Listing ID #:223225
- Added:4 day(s) ago
- Updated:September 09, 2025 at 02:52 PM
Rooms and interior
- Bedrooms:4
- Total bathrooms:3
- Full bathrooms:3
- Living area:2,382 sq. ft.
Heating and cooling
- Cooling:Central Electric
- Heating:Forced Air
Structure and exterior
- Year built:2021
- Building area:2,382 sq. ft.
Utilities
- Water:Public
- Sewer:Public Sewer
Finances and disclosures
- Price:$337,000
- Price per sq. ft.:$141.48
New listings near 7553 Mockernut Way
- New
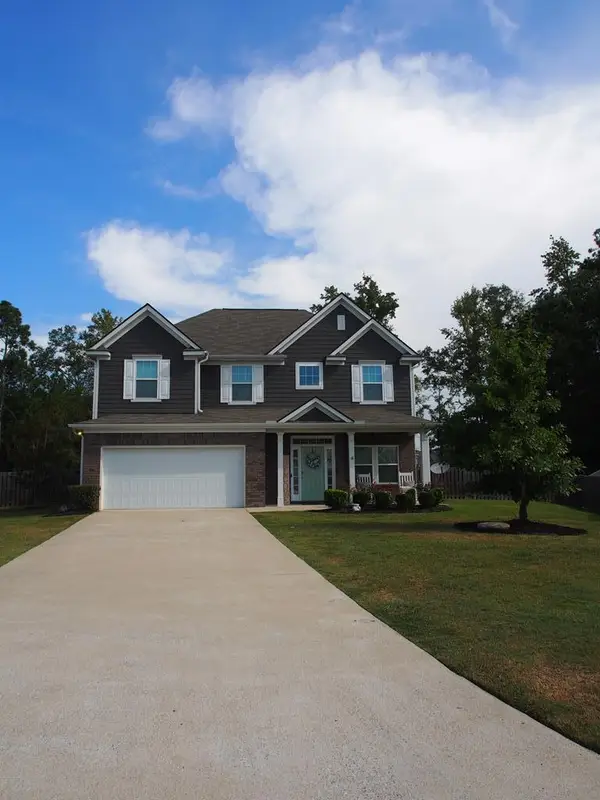 $369,900Active4 beds 3 baths2,316 sq. ft.
$369,900Active4 beds 3 baths2,316 sq. ft.9759 Pine Seed Court, MIDLAND, GA 31820
MLS# 223262Listed by: KELLER WILLIAMS REALTY RIVER CITIES - New
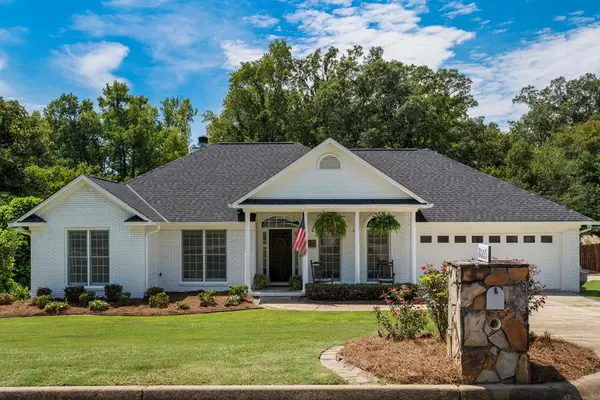 $335,000Active4 beds 2 baths1,968 sq. ft.
$335,000Active4 beds 2 baths1,968 sq. ft.8005 Creek Flow Drive, MIDLAND, GA 31820
MLS# 223220Listed by: KELLER WILLIAMS REALTY RIVER CITIES - New
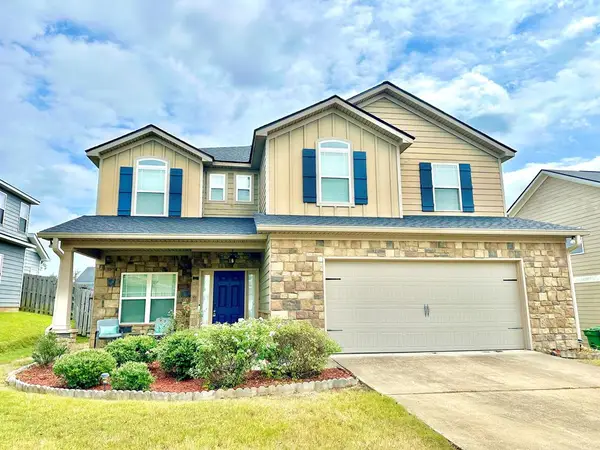 $350,000Active4 beds 3 baths2,452 sq. ft.
$350,000Active4 beds 3 baths2,452 sq. ft.7156 Tall Pine Court, MIDLAND, GA 31820
MLS# 223202Listed by: HASKIN REALTY GROUP, LLC - New
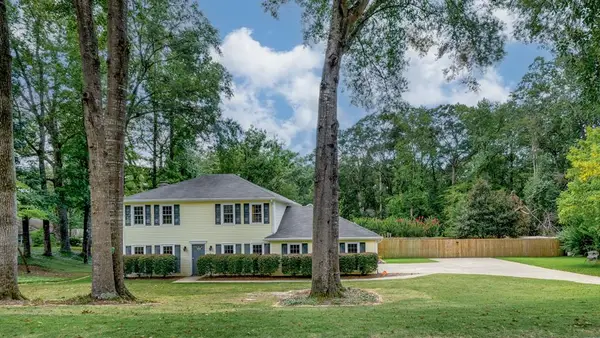 $335,000Active3 beds 3 baths2,020 sq. ft.
$335,000Active3 beds 3 baths2,020 sq. ft.7033 Widgeon Drive, MIDLAND, GA 31820
MLS# 223197Listed by: ELLIS REALTY 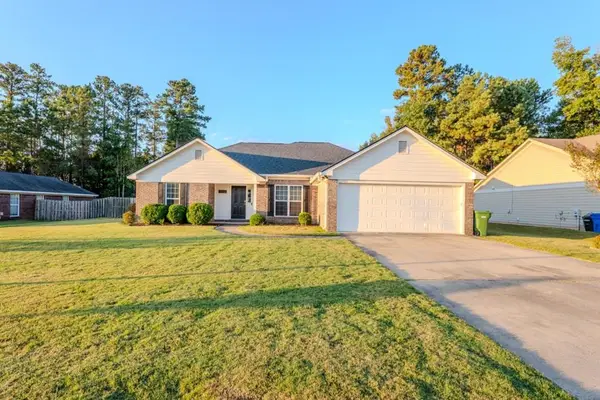 $289,000Pending3 beds 2 baths1,667 sq. ft.
$289,000Pending3 beds 2 baths1,667 sq. ft.7002 Lonesome Drive, MIDLAND, GA 31820
MLS# 223182Listed by: NORMAND REAL ESTATE, LLC- New
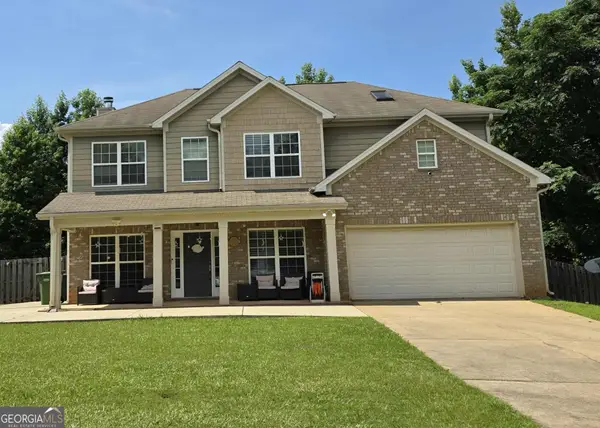 $383,900Active4 beds 3 baths2,885 sq. ft.
$383,900Active4 beds 3 baths2,885 sq. ft.10315 Whisper Glen Drive, Midland, GA 31820
MLS# 10595378Listed by: CB Kennon,Parker,Duncan &Davis - New
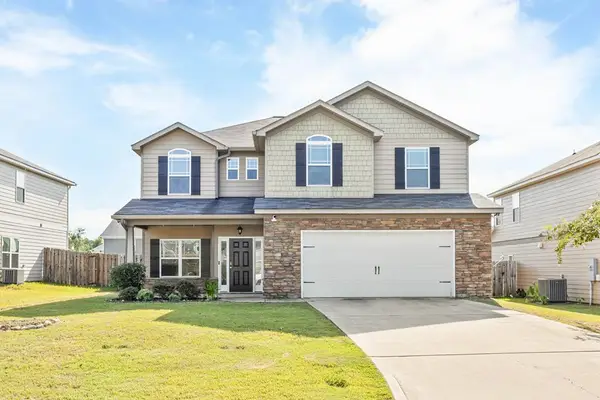 $360,000Active4 beds 3 baths2,442 sq. ft.
$360,000Active4 beds 3 baths2,442 sq. ft.9620 Hollow Pine Drive, MIDLAND, GA 31820
MLS# 223159Listed by: CHAMPIONS REALTY - New
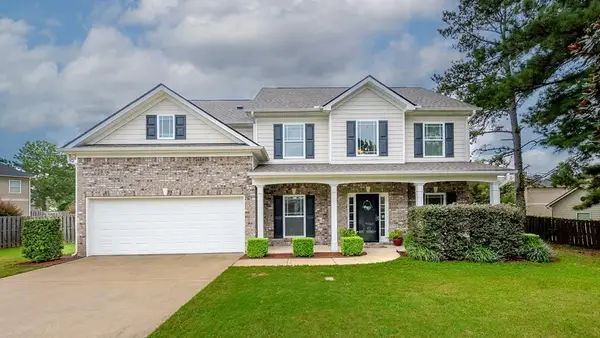 $379,968Active4 beds 3 baths2,709 sq. ft.
$379,968Active4 beds 3 baths2,709 sq. ft.10280 Greenfield Drive, MIDLAND, GA 31820
MLS# 223144Listed by: COLDWELL BANKER / KENNON, PARKER, DUNCAN & DAVIS  $298,500Active3 beds 2 baths1,750 sq. ft.
$298,500Active3 beds 2 baths1,750 sq. ft.8044 Garrett Pines Drive, MIDLAND, GA 31820
MLS# 223077Listed by: NORMAND REAL ESTATE, LLC
