71 Salt Marsh Drive, Midway, GA 31320
Local realty services provided by:Better Homes and Gardens Real Estate Legacy
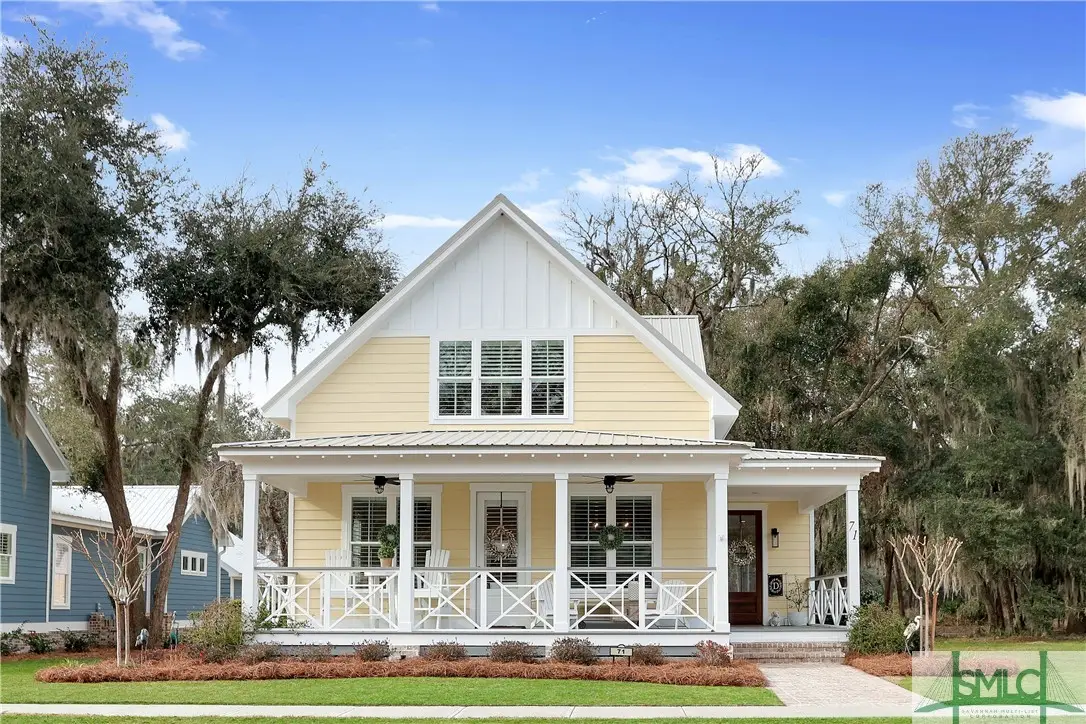
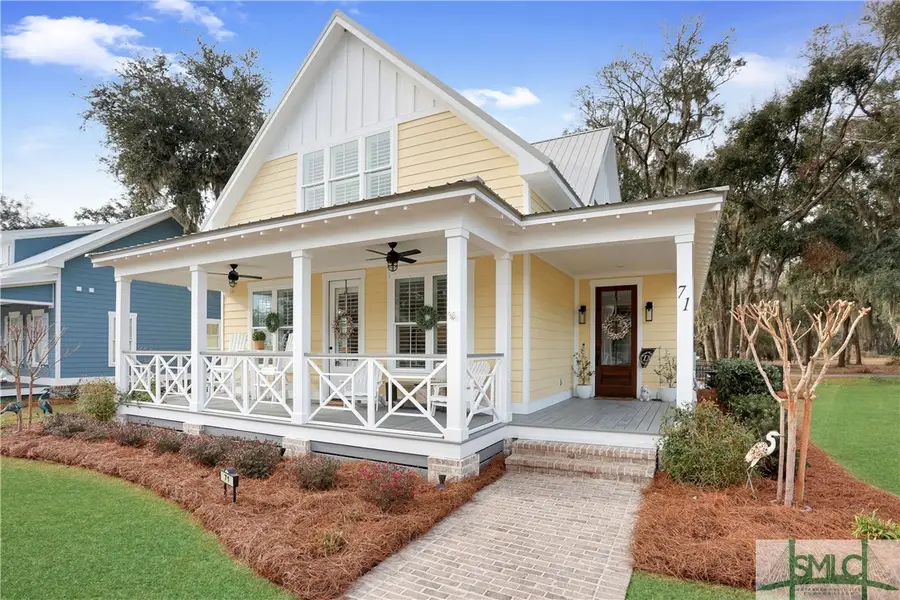
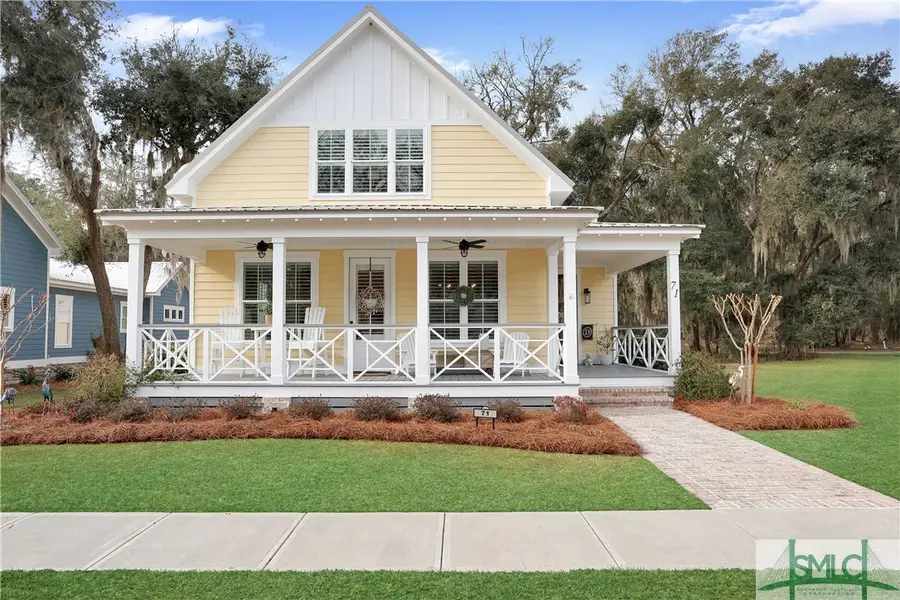
Listed by:nicole midgett
Office:keller williams coastal area p
MLS#:326570
Source:GA_SABOR
Price summary
- Price:$575,000
- Price per sq. ft.:$265.22
- Monthly HOA dues:$150
About this home
Tucked away in the sought-after Yellow Bluff community, this stunning custom-built home offers the perfect blend of Lowcountry charm and modern luxury. Spanning over 2,000 sq ft, this house is designed for effortless coastal living. On the first floor, you'll find an open concept living space, complete with custom built-ins & added fireplace, that is the perfect space for gathering. The kitchen is a dream with marble counters, soft close cabinets, & stainless appliances. Wood shelves in the pantry add to the ample storage. The main floor primary suite is an oasis with an en-suite bathroom & large closet. Two additional bedrooms & bathroom are found upstairs. A dreamy front porch welcomes you home, while the courtyard-style backyard leads to a two-car garage. Upgrades abound, from plantation shutters to a Key West style metal roof. The Yellow Bluff community offers resort-style amenities, including a clubhouse, pool, and boat hoist. Experience the best of coastal Georgia living!
Contact an agent
Home facts
- Year built:2021
- Listing Id #:326570
- Added:164 day(s) ago
- Updated:August 14, 2025 at 07:11 AM
Rooms and interior
- Bedrooms:3
- Total bathrooms:3
- Full bathrooms:2
- Half bathrooms:1
- Living area:2,168 sq. ft.
Heating and cooling
- Cooling:Central Air, Electric
- Heating:Central, Electric
Structure and exterior
- Roof:Metal
- Year built:2021
- Building area:2,168 sq. ft.
- Lot area:0.18 Acres
Schools
- High school:Liberty HS
- Middle school:Midway Middle
- Elementary school:Liberty Elem
Utilities
- Water:Public
- Sewer:Public Sewer
Finances and disclosures
- Price:$575,000
- Price per sq. ft.:$265.22
New listings near 71 Salt Marsh Drive
- New
 $280,000Active4 beds 3 baths1,847 sq. ft.
$280,000Active4 beds 3 baths1,847 sq. ft.216 Anglers Edge Drive, Midway, GA 31320
MLS# SA336499Listed by: BUY SELL SAVANNAH REAL ESTATE - New
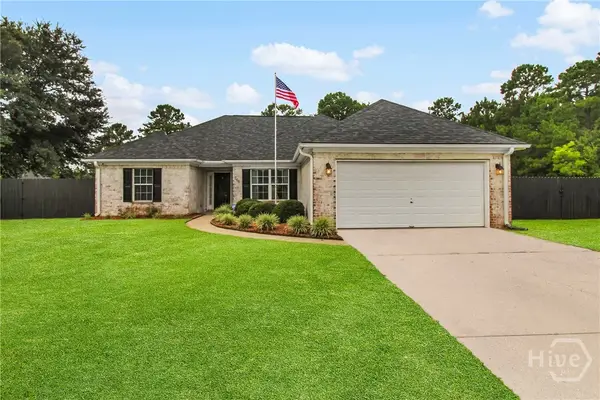 $299,000Active3 beds 2 baths1,690 sq. ft.
$299,000Active3 beds 2 baths1,690 sq. ft.266 River Bend Drive, Midway, GA 31320
MLS# SA336331Listed by: KELLER WILLIAMS COASTAL AREA P - New
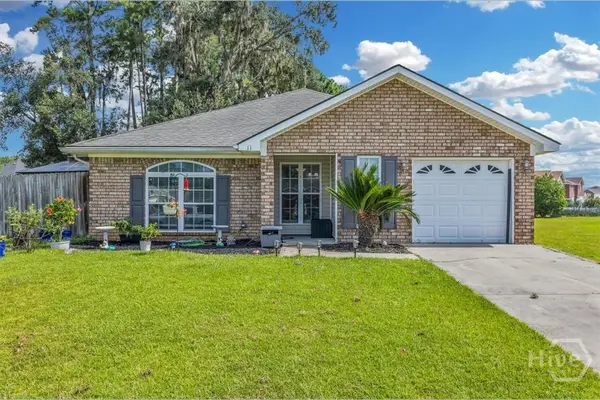 $258,414Active3 beds 2 baths1,311 sq. ft.
$258,414Active3 beds 2 baths1,311 sq. ft.11 Kinlock Court, Midway, GA 31320
MLS# SA336069Listed by: EXP REALTY LLC - New
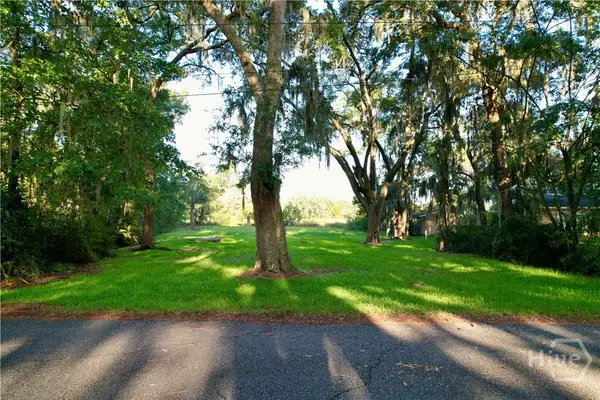 $115,000Active0.41 Acres
$115,000Active0.41 AcresLot 2 Oak Island Drive, Midway, GA 31320
MLS# SA336014Listed by: EXP REALTY LLC - New
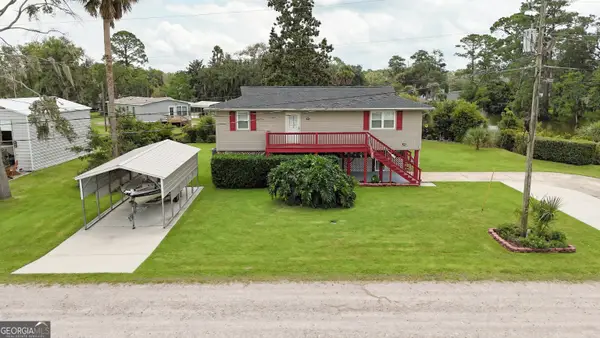 $359,000Active2 beds 2 baths1,056 sq. ft.
$359,000Active2 beds 2 baths1,056 sq. ft.276 Circle Drive, Midway, GA 31320
MLS# 10578098Listed by: Raines Realty Group - New
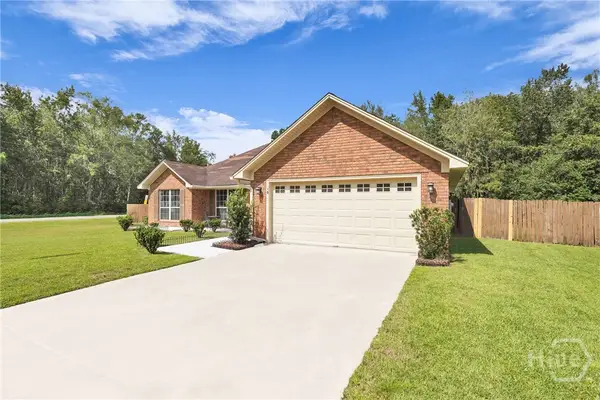 $304,900Active3 beds 2 baths1,784 sq. ft.
$304,900Active3 beds 2 baths1,784 sq. ft.10 Katelynn Lane, Midway, GA 31320
MLS# SA335947Listed by: PEOPLE FIRST REAL ESTATE - New
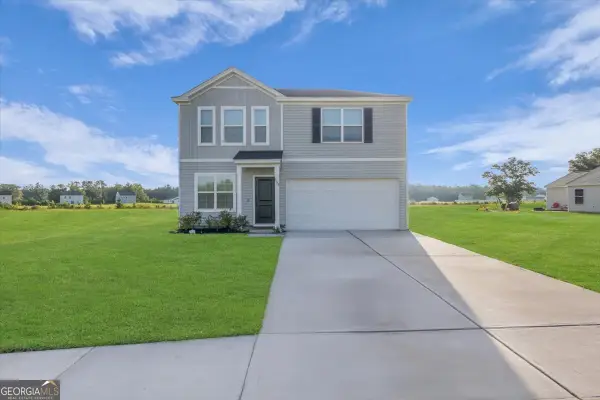 $369,000Active4 beds 3 baths2,152 sq. ft.
$369,000Active4 beds 3 baths2,152 sq. ft.590 Wilkins Road, Midway, GA 31320
MLS# 10577343Listed by: eXp Realty - Open Sun, 12am to 3pm
 $625,000Active4 beds 3 baths2,888 sq. ft.
$625,000Active4 beds 3 baths2,888 sq. ft.54 Salt Marsh Drive, Midway, GA 31320
MLS# SA335517Listed by: CENTURY 21 ACTION REALTY 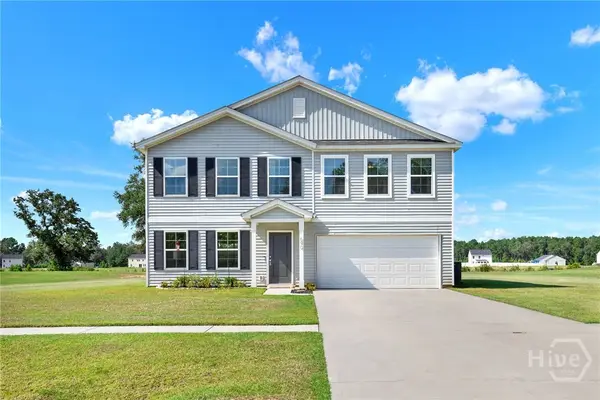 $340,000Active4 beds 3 baths2,238 sq. ft.
$340,000Active4 beds 3 baths2,238 sq. ft.690 Wilkins Road, Midway, GA 31320
MLS# SA335534Listed by: RE/MAX ACCENT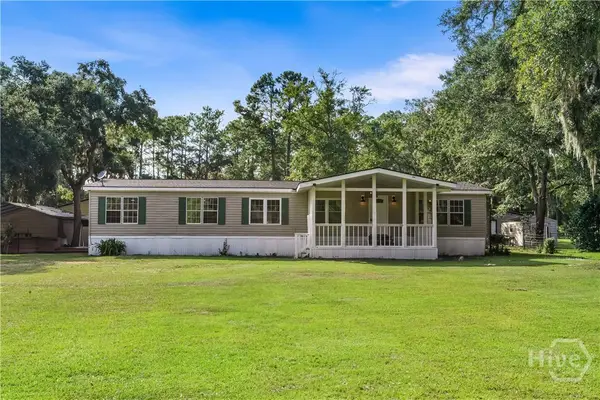 $280,000Active4 beds 3 baths2,344 sq. ft.
$280,000Active4 beds 3 baths2,344 sq. ft.195 Beulah Road, Midway, GA 31320
MLS# SA335615Listed by: SEAPORT REAL ESTATE GROUP
