77 Yellow Bluff Drive, Midway, GA 31320
Local realty services provided by:Better Homes and Gardens Real Estate Legacy
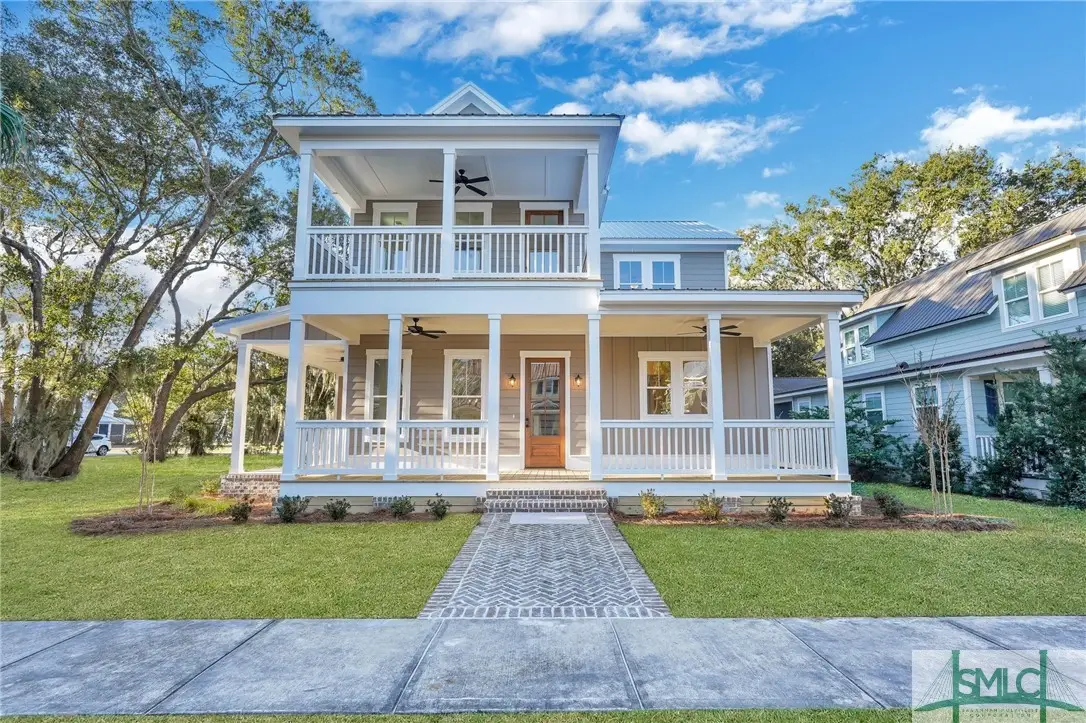
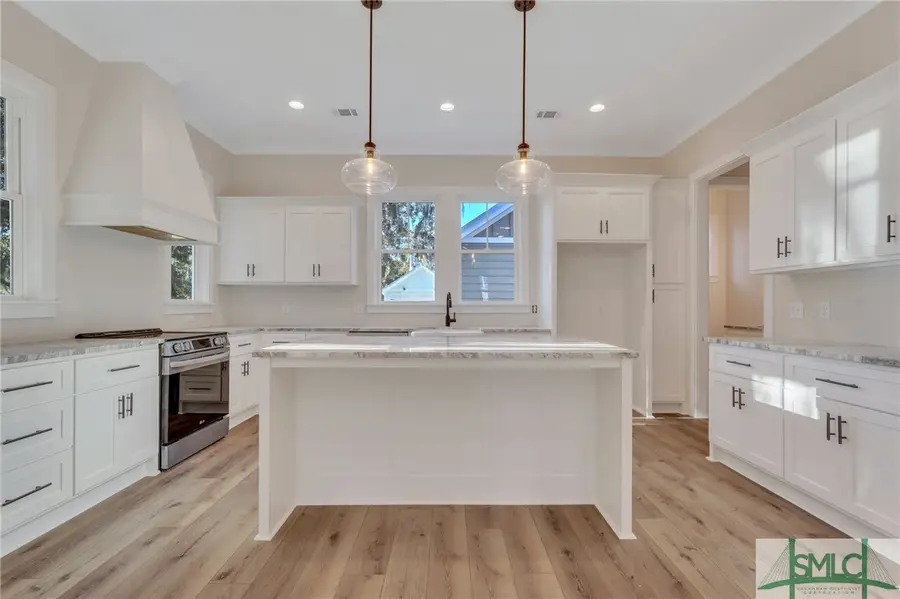
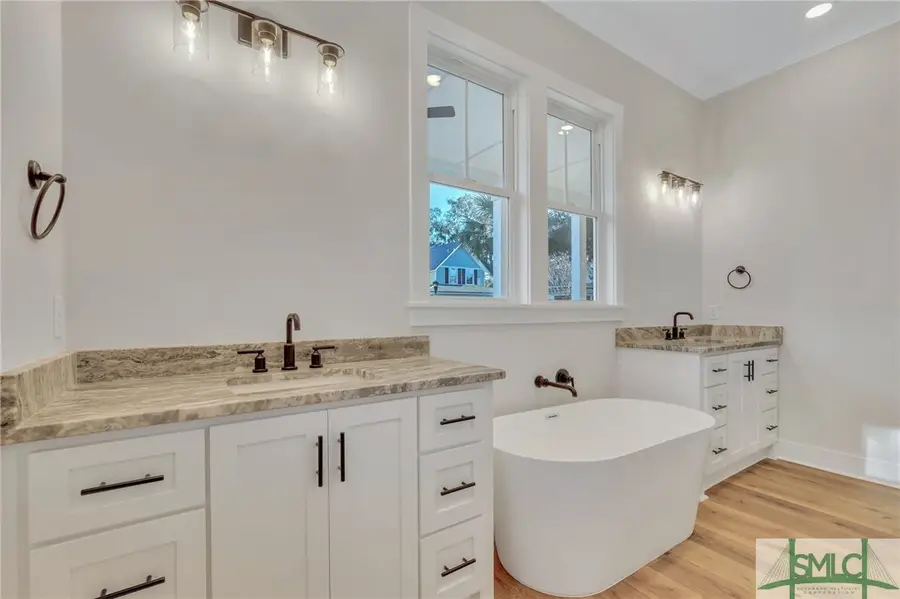
Listed by:rachael wade
Office:c e hall real estate, llc.
MLS#:298745
Source:GA_SABOR
Price summary
- Price:$641,000
- Price per sq. ft.:$273.81
- Monthly HOA dues:$150
About this home
MOVE IN READY New Construction in Yellow Bluff Coastal Cottages & Marina! Built by C.E. Hall, this home is more than dreamy. The floor plan is made for outdoor living with a full front porch, side screened porch and a second story covered balcony. It is thoughtfully planned for the open living concept. The bright & airy living room is open to the dining space & kitchen. Office space with wood stained french doors. Laundry room with cabinets, sink and a mudroom bench with cubbies. The master suite offers two walk in closets with custom built shelving, dual vanities, soaking tub and tiled shower. Upstairs offers a SECOND LIVING ROOM, two guest rooms and a bathroom with a double vanity and tiled shower. Gas fireplace, LVP flooring, marble countertops, custom cabinetry, 2 car garage. The natural landscaping on this lot emulates coastal Georgia with the palm trees and beautiful oak. Yellow Bluff amenities include boat hoist, docks, clubhouse and pool. Flood Ins. is not mandatory.
Contact an agent
Home facts
- Year built:2023
- Listing Id #:298745
- Added:657 day(s) ago
- Updated:August 15, 2025 at 02:21 PM
Rooms and interior
- Bedrooms:3
- Total bathrooms:3
- Full bathrooms:2
- Half bathrooms:1
- Living area:2,341 sq. ft.
Heating and cooling
- Cooling:Central Air, Electric
- Heating:Central, Electric
Structure and exterior
- Year built:2023
- Building area:2,341 sq. ft.
- Lot area:0.18 Acres
Utilities
- Water:Public
- Sewer:Public Sewer
Finances and disclosures
- Price:$641,000
- Price per sq. ft.:$273.81
New listings near 77 Yellow Bluff Drive
- Open Sat, 11am to 1pmNew
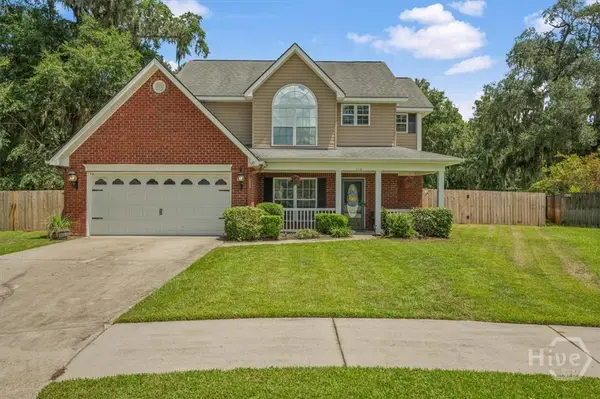 $324,900Active4 beds 3 baths1,976 sq. ft.
$324,900Active4 beds 3 baths1,976 sq. ft.110 Lachlan Lane, Midway, GA 31320
MLS# SA336685Listed by: REALTY ONE GROUP INCLUSION - New
 $280,000Active4 beds 3 baths1,847 sq. ft.
$280,000Active4 beds 3 baths1,847 sq. ft.216 Anglers Edge Drive, Midway, GA 31320
MLS# SA336499Listed by: BUY SELL SAVANNAH REAL ESTATE - New
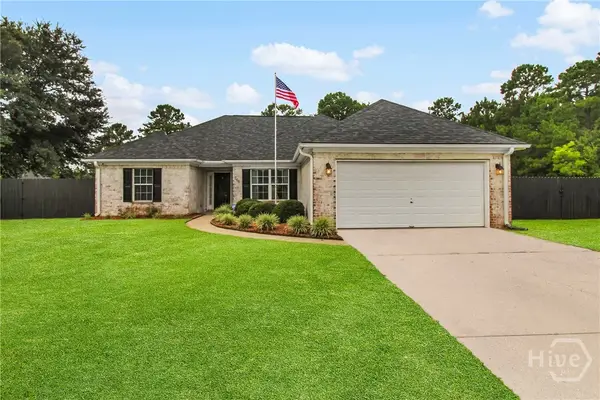 $299,000Active3 beds 2 baths1,690 sq. ft.
$299,000Active3 beds 2 baths1,690 sq. ft.266 River Bend Drive, Midway, GA 31320
MLS# SA336331Listed by: KELLER WILLIAMS COASTAL AREA P - New
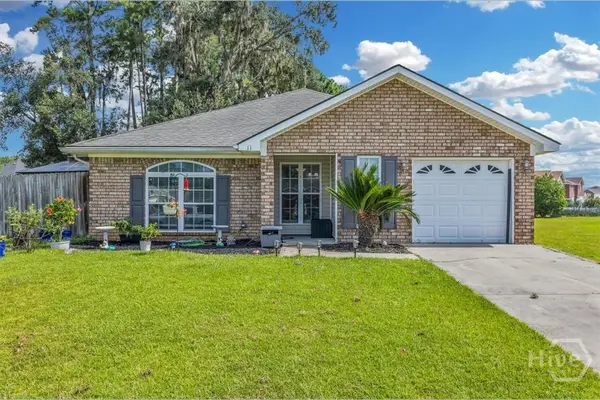 $258,414Active3 beds 2 baths1,311 sq. ft.
$258,414Active3 beds 2 baths1,311 sq. ft.11 Kinlock Court, Midway, GA 31320
MLS# SA336069Listed by: EXP REALTY LLC - New
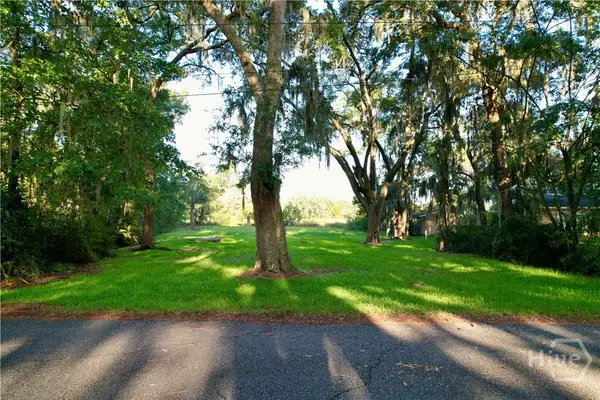 $115,000Active0.41 Acres
$115,000Active0.41 AcresLot 2 Oak Island Drive, Midway, GA 31320
MLS# SA336014Listed by: EXP REALTY LLC - New
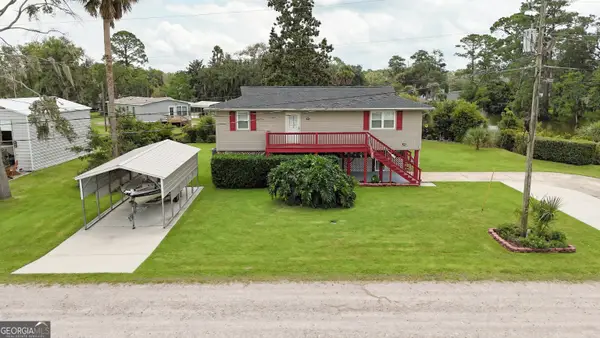 $359,000Active2 beds 2 baths1,056 sq. ft.
$359,000Active2 beds 2 baths1,056 sq. ft.276 Circle Drive, Midway, GA 31320
MLS# 10578098Listed by: Raines Realty Group - New
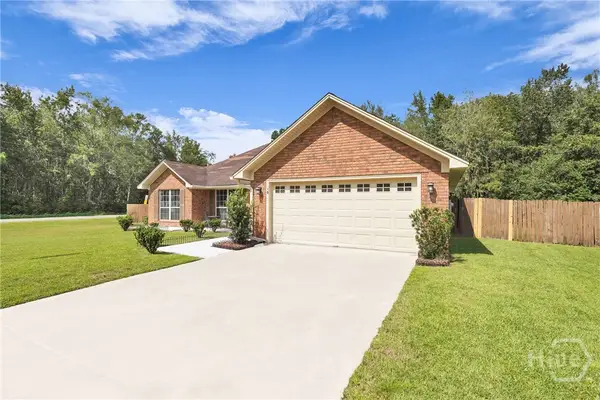 $304,900Active3 beds 2 baths1,784 sq. ft.
$304,900Active3 beds 2 baths1,784 sq. ft.10 Katelynn Lane, Midway, GA 31320
MLS# SA335947Listed by: PEOPLE FIRST REAL ESTATE - New
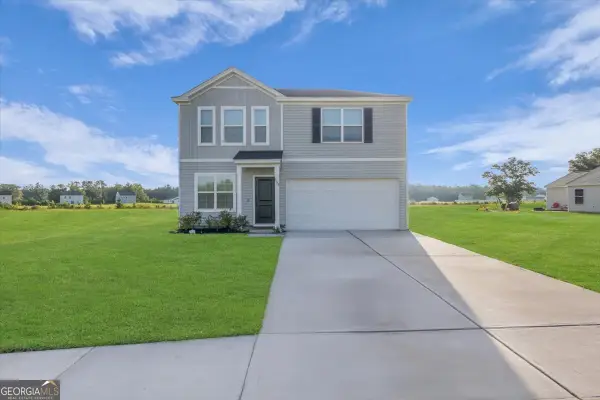 $369,000Active4 beds 3 baths2,152 sq. ft.
$369,000Active4 beds 3 baths2,152 sq. ft.590 Wilkins Road, Midway, GA 31320
MLS# 10577343Listed by: eXp Realty - Open Sun, 12am to 3pm
 $625,000Active4 beds 3 baths2,888 sq. ft.
$625,000Active4 beds 3 baths2,888 sq. ft.54 Salt Marsh Drive, Midway, GA 31320
MLS# SA335517Listed by: CENTURY 21 ACTION REALTY 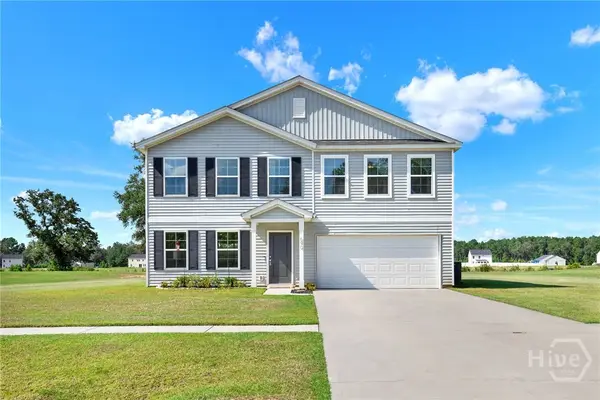 $340,000Active4 beds 3 baths2,238 sq. ft.
$340,000Active4 beds 3 baths2,238 sq. ft.690 Wilkins Road, Midway, GA 31320
MLS# SA335534Listed by: RE/MAX ACCENT
