78 Cottage Loop, Midway, GA 31320
Local realty services provided by:Better Homes and Gardens Real Estate Legacy
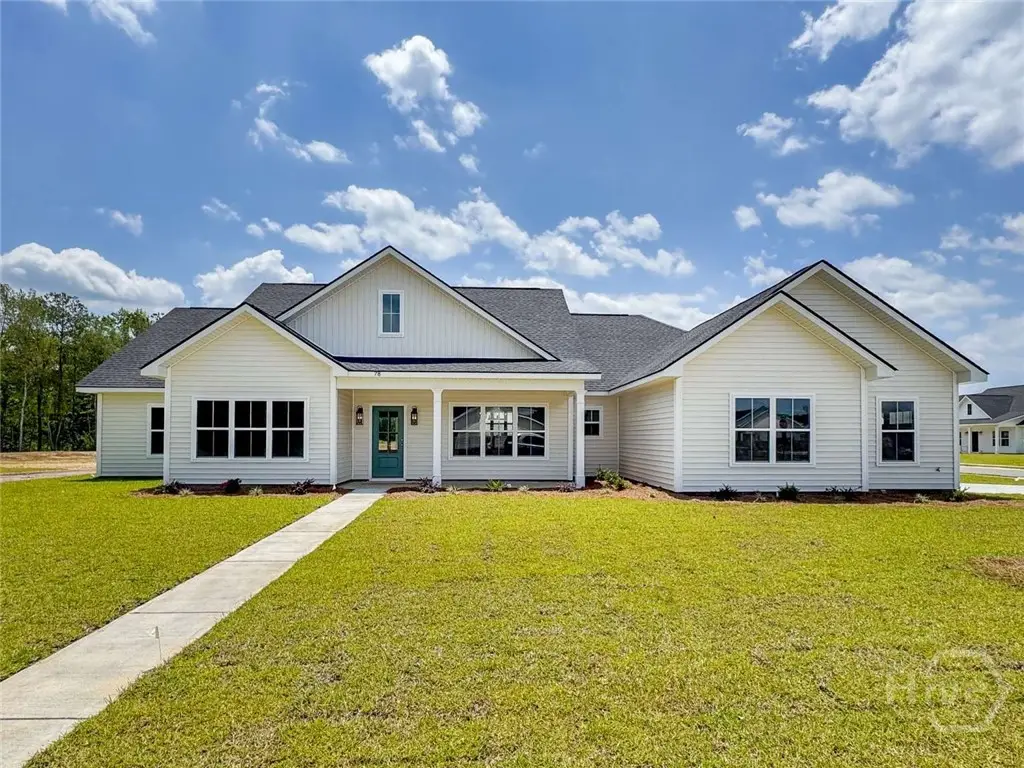
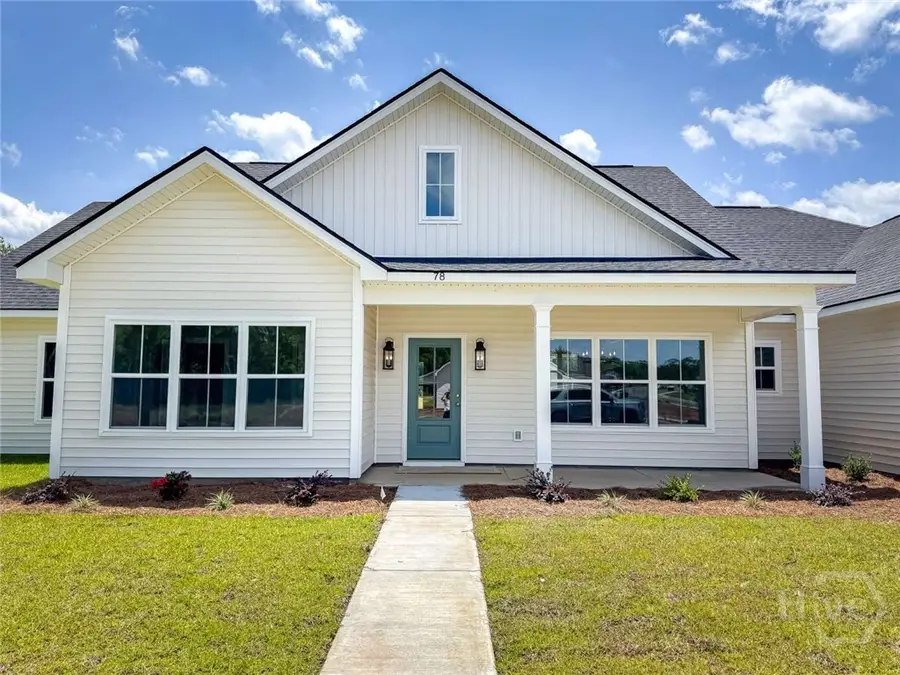
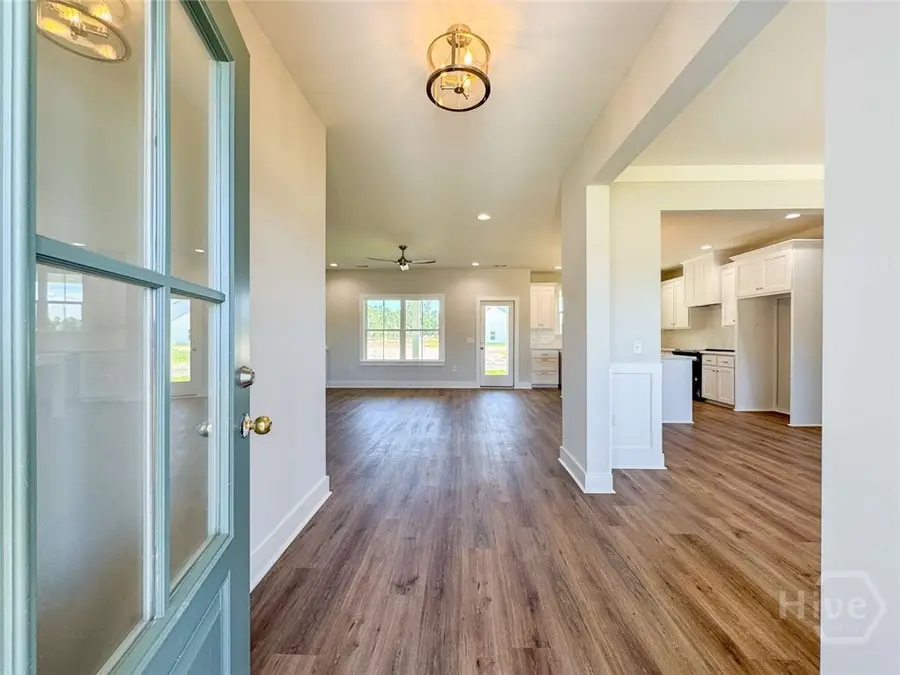
78 Cottage Loop,Midway, GA 31320
$408,900
- 4 Beds
- 3 Baths
- 2,266 sq. ft.
- Single family
- Pending
Listed by:susan h. ayers
Office:clickit realty
MLS#:327493
Source:GA_SABOR
Price summary
- Price:$408,900
- Price per sq. ft.:$180.45
- Monthly HOA dues:$55
About this home
Sprawling ranch home on corner lot with side-entry garage, 4 bedrooms in a split layout & 2.5 baths. An open living space sits at the heart of the home. A formal dining room with trim & chandelier can be found off the foyer entry, overlooking the front porch. The family room with built-ins flanking the fireplace sits open to the stunning kitchen! White cabinetry & quartz counters pair perfectly with the tile backsplash & extended-depth island. A walk-in pantry, laundry room & half bath can be found via a hallway just around the corner from the kitchen. The primary suite is also located along this hallway. The luxurious retreat features a private bath, large walk-in closet & gorgeous finishes including plank flooring in the bedroom! The private bath sparkles with tile flooring, tile shower with pan insert, quartz counters & a soaking tub. Across the home, just off the family room, find 3 additional bedrooms that share a hall bath! Estimated completion May 2025
Contact an agent
Home facts
- Year built:2025
- Listing Id #:327493
- Added:153 day(s) ago
- Updated:August 15, 2025 at 07:13 AM
Rooms and interior
- Bedrooms:4
- Total bathrooms:3
- Full bathrooms:2
- Half bathrooms:1
- Living area:2,266 sq. ft.
Heating and cooling
- Cooling:Central Air, Electric
- Heating:Electric, Forced Air, Heat Pump
Structure and exterior
- Roof:Composition, Ridge Vents
- Year built:2025
- Building area:2,266 sq. ft.
- Lot area:0.56 Acres
Utilities
- Water:Public
- Sewer:Septic Tank
Finances and disclosures
- Price:$408,900
- Price per sq. ft.:$180.45
New listings near 78 Cottage Loop
- New
 $280,000Active4 beds 3 baths1,847 sq. ft.
$280,000Active4 beds 3 baths1,847 sq. ft.216 Anglers Edge Drive, Midway, GA 31320
MLS# SA336499Listed by: BUY SELL SAVANNAH REAL ESTATE - New
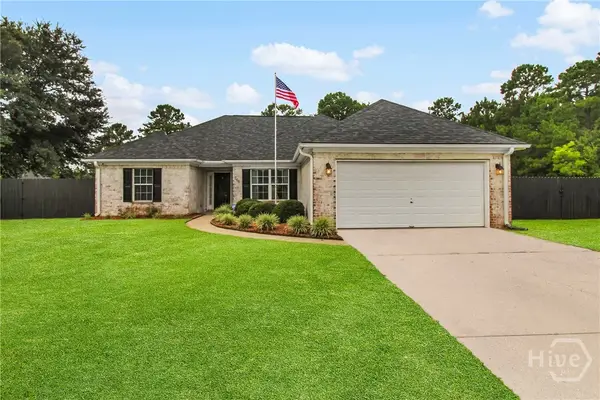 $299,000Active3 beds 2 baths1,690 sq. ft.
$299,000Active3 beds 2 baths1,690 sq. ft.266 River Bend Drive, Midway, GA 31320
MLS# SA336331Listed by: KELLER WILLIAMS COASTAL AREA P - New
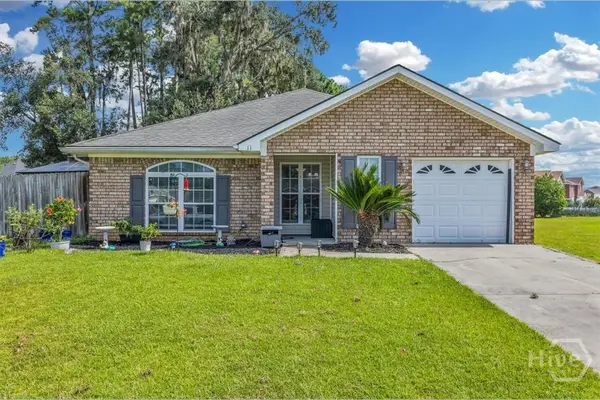 $258,414Active3 beds 2 baths1,311 sq. ft.
$258,414Active3 beds 2 baths1,311 sq. ft.11 Kinlock Court, Midway, GA 31320
MLS# SA336069Listed by: EXP REALTY LLC - New
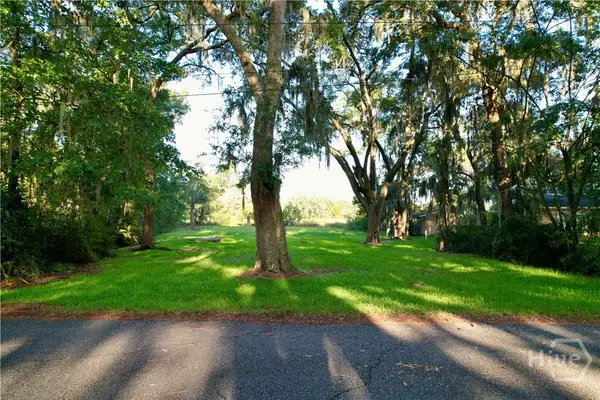 $115,000Active0.41 Acres
$115,000Active0.41 AcresLot 2 Oak Island Drive, Midway, GA 31320
MLS# SA336014Listed by: EXP REALTY LLC - New
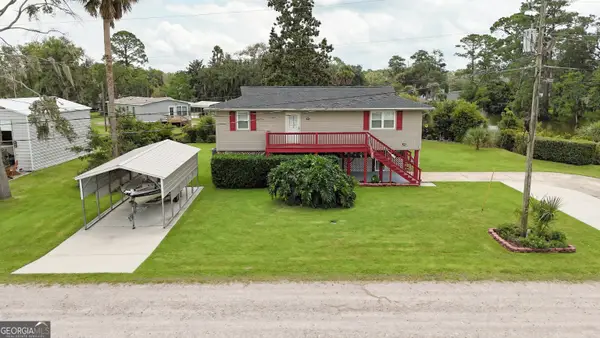 $359,000Active2 beds 2 baths1,056 sq. ft.
$359,000Active2 beds 2 baths1,056 sq. ft.276 Circle Drive, Midway, GA 31320
MLS# 10578098Listed by: Raines Realty Group - New
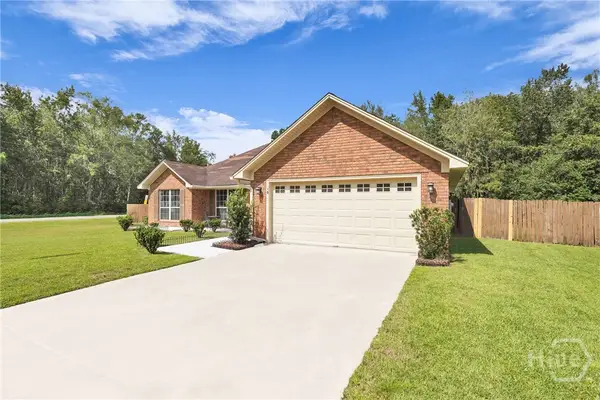 $304,900Active3 beds 2 baths1,784 sq. ft.
$304,900Active3 beds 2 baths1,784 sq. ft.10 Katelynn Lane, Midway, GA 31320
MLS# SA335947Listed by: PEOPLE FIRST REAL ESTATE - New
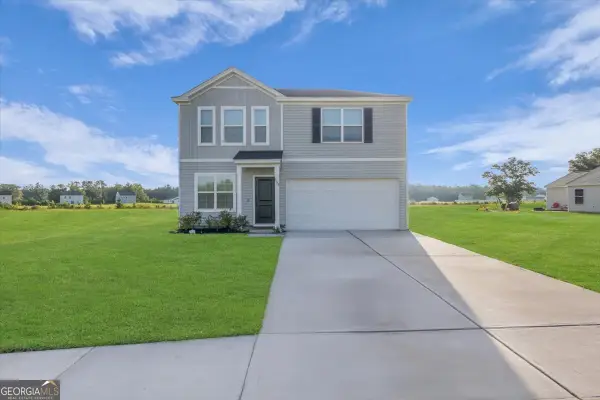 $369,000Active4 beds 3 baths2,152 sq. ft.
$369,000Active4 beds 3 baths2,152 sq. ft.590 Wilkins Road, Midway, GA 31320
MLS# 10577343Listed by: eXp Realty - Open Sun, 12am to 3pm
 $625,000Active4 beds 3 baths2,888 sq. ft.
$625,000Active4 beds 3 baths2,888 sq. ft.54 Salt Marsh Drive, Midway, GA 31320
MLS# SA335517Listed by: CENTURY 21 ACTION REALTY 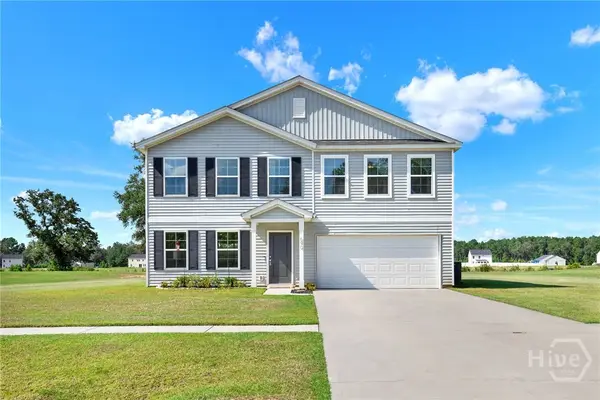 $340,000Active4 beds 3 baths2,238 sq. ft.
$340,000Active4 beds 3 baths2,238 sq. ft.690 Wilkins Road, Midway, GA 31320
MLS# SA335534Listed by: RE/MAX ACCENT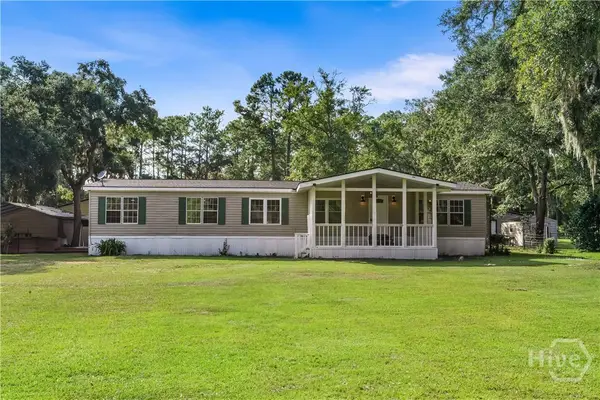 $280,000Active4 beds 3 baths2,344 sq. ft.
$280,000Active4 beds 3 baths2,344 sq. ft.195 Beulah Road, Midway, GA 31320
MLS# SA335615Listed by: SEAPORT REAL ESTATE GROUP
