264 Pontoosuc Drive, Mineral Bluff, GA 30559
Local realty services provided by:Better Homes and Gardens Real Estate Metro Brokers
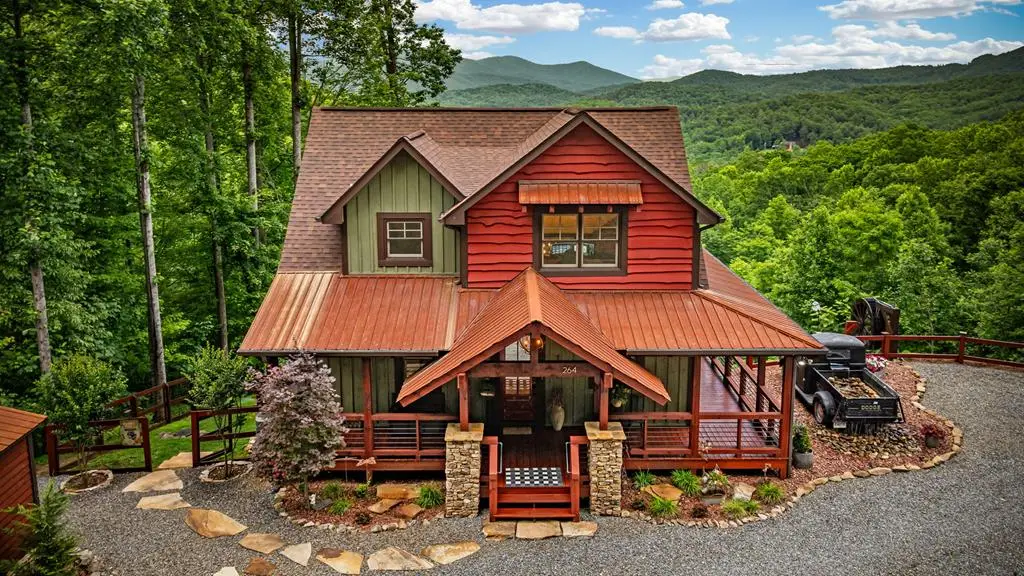
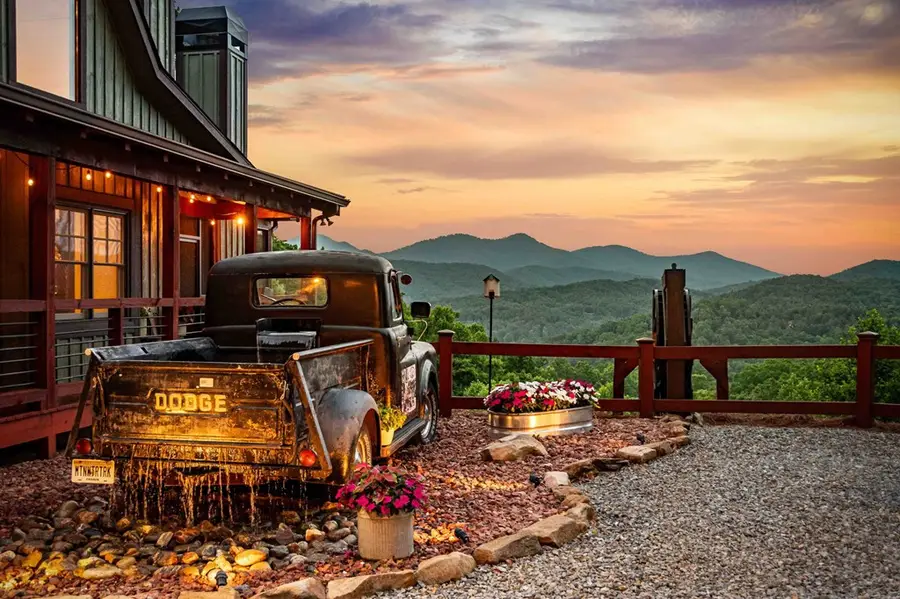
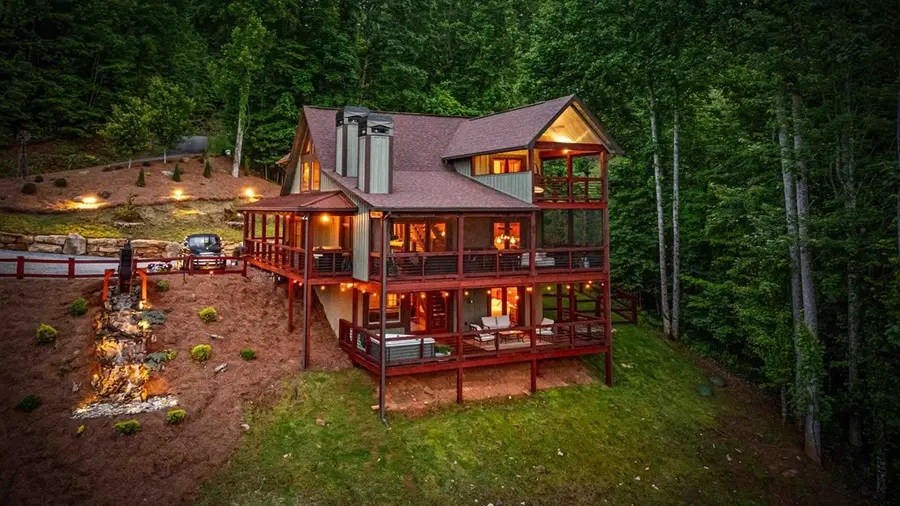
Listed by:joanne driver wiley
Office:mountain sotheby's international realty
MLS#:415414
Source:NEG
Price summary
- Price:$1,150,000
- Price per sq. ft.:$372.41
- Monthly HOA dues:$71.67
About this home
Welcome to your dream retreat, where every day feels like a vacation. With 3.44 +/- sprawling acres, this custom craftsman masterpiece offers a tantalizing blend of luxury and comfort. Built by the renowned Nicholson Home Builders. As you approach this enchanting property, you will be greeted by a truly unique feature: a 1950 Dodge Pickup truck turned stunning water feature complete with a charming water wheel and waterfall. It is not just a conversation starter; it is a piece of art that perfectly complements the natural beauty surrounding your new home. Step inside and find an inviting interior with a harmonious mix of drywall and rough sawn wood floors. The wall of windows floods the space with natural light and showcases the awe-inspiring scenery that will make you fall in love every time you look out the window. The main floor’s great room features a floor-to-ceiling rock fireplace that is perfect for cozy evenings. The spacious kitchen includes granite countertops, a custom center island, and plenty of room for culinary creations. The main floor also boasts a luxurious en suite bedroom that opens onto an expansive screened porch, complete with its own fireplace. Venture upstairs to discover a bedroom with its own private balcony and a cozy hanging egg chair where you can bask in the incredible views. The adjacent full loft area offers the flexibility to be a home office, playroom or whatever your heart desires. Downstairs, the terrace level is designed for relaxation and entertainment, with an additional bedroom and guest bathroom. Enjoy movie nights in the den/media room with a wet bar and gas log fireplace. Step out onto the deck, where a three-person hot tub awaits. A fenced dog park because your furry friends deserve their own slice of paradise too! Located just a short drive from downtown Blue Ridge you will have easy access to dining, shopping, and all the outdoor activities your heart could desire. Original owners and has never been a rental.
Contact an agent
Home facts
- Year built:2019
- Listing Id #:415414
- Updated:July 18, 2025 at 06:41 PM
Rooms and interior
- Bedrooms:3
- Total bathrooms:4
- Full bathrooms:3
- Half bathrooms:1
- Living area:3,088 sq. ft.
Heating and cooling
- Cooling:Electric
- Heating:Central, Dual Fuel
Structure and exterior
- Roof:Metal, Shingle
- Year built:2019
- Building area:3,088 sq. ft.
- Lot area:3.44 Acres
Utilities
- Water:Community
- Sewer:Septic Tank
Finances and disclosures
- Price:$1,150,000
- Price per sq. ft.:$372.41
New listings near 264 Pontoosuc Drive
- New
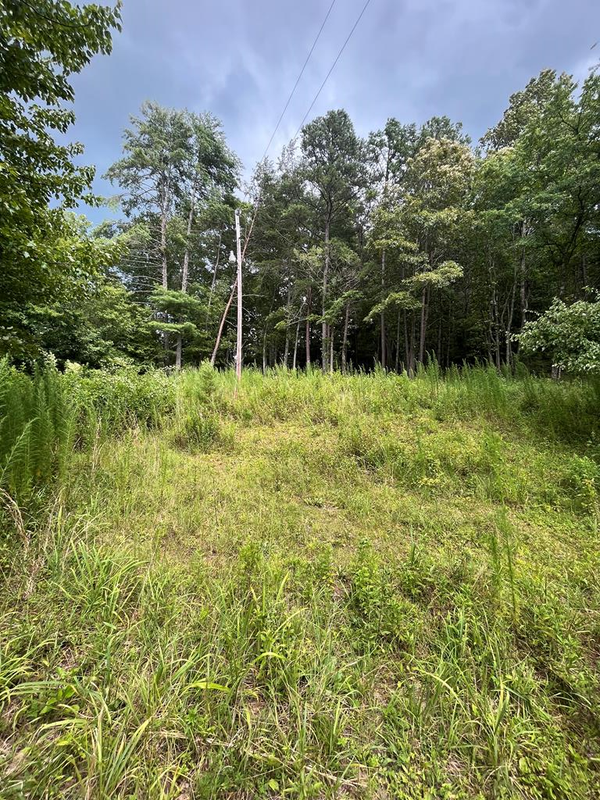 $189,900Active10.69 Acres
$189,900Active10.69 Acres6874 Murphy Hwy, Mineral Bluff, GA 30559
MLS# 418012Listed by: MOUNTAIN PLACE REALTY - New
 $739,900Active3 beds 3 baths2,600 sq. ft.
$739,900Active3 beds 3 baths2,600 sq. ft.149 Happy Hollow Lane, Mineral Bluff, GA 30559
MLS# 10583936Listed by: RE/MAX Town & Country - New
 $739,900Active3 beds 3 baths2,600 sq. ft.
$739,900Active3 beds 3 baths2,600 sq. ft.149 Happy Hollow Lane Lane, Mineral Bluff, GA 30559
MLS# 7631716Listed by: RE/MAX TOWN AND COUNTRY - New
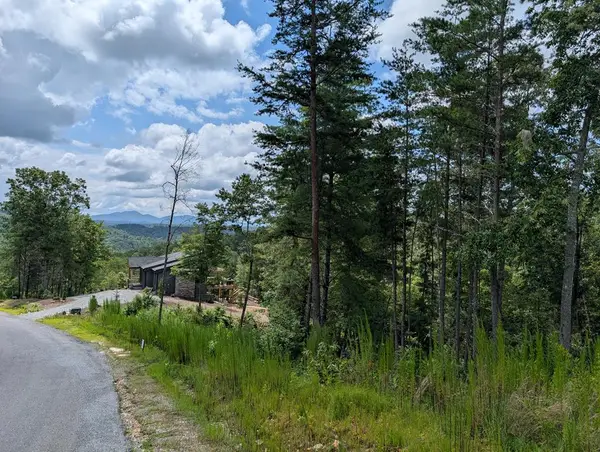 $129,000Active1.18 Acres
$129,000Active1.18 AcresLt 44 Ridgeline Lane, Mineral Bluff, GA 30559
MLS# 417946Listed by: KELLER WILLIAMS ELEVATE - New
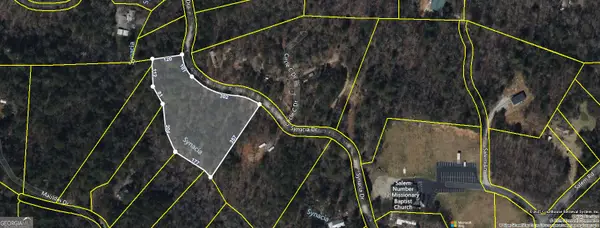 $135,000Active3.4 Acres
$135,000Active3.4 AcresLOT 44 Synacia Drive, Mineral Bluff, GA 30559
MLS# 10583775Listed by: Southern Classic Realtors - New
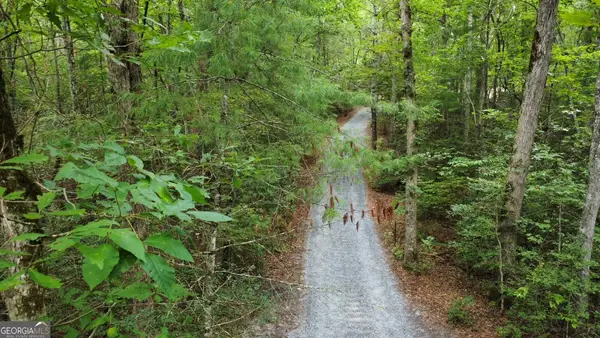 $130,000Active10.66 Acres
$130,000Active10.66 Acres00 Hwy 60, Mineral Bluff, GA 30559
MLS# 10583513Listed by: ReMax Town & Ctry-Downtown - New
 $295,000Active17.5 Acres
$295,000Active17.5 Acres0 Manassas Trail, Mineral Bluff, GA 30559
MLS# 10583087Listed by: Keller Williams Greater Athens - New
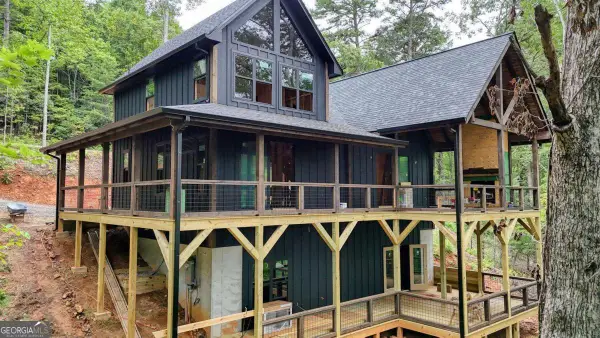 $949,900Active3 beds 3 baths2,800 sq. ft.
$949,900Active3 beds 3 baths2,800 sq. ft.LOT 41 Wolf Creek Estates #41, Mineral Bluff, GA 30559
MLS# 10583071Listed by: Double Take Realty - New
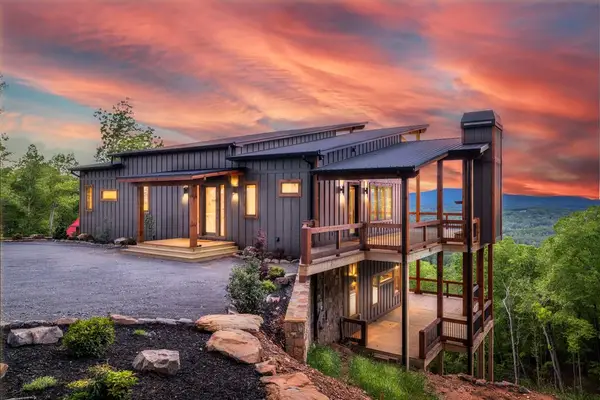 $1,799,000Active4 beds 4 baths3,360 sq. ft.
$1,799,000Active4 beds 4 baths3,360 sq. ft.885 Tower Road, Mineral Bluff, GA 30559
MLS# 417950Listed by: MOUNTAIN SOTHEBY'S INTERNATIONAL REALTY 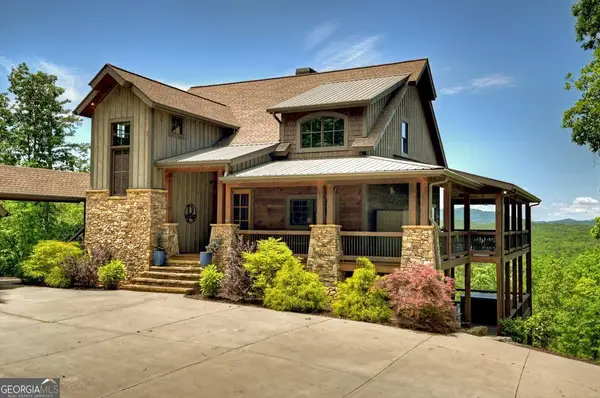 $1,950,000Active4 beds 4 baths3,910 sq. ft.
$1,950,000Active4 beds 4 baths3,910 sq. ft.330 Serenity Ridge Lane, Mineral Bluff, GA 30559
MLS# 10542074Listed by: Nathan Fitts & Team
