300 Katahdin Drive, Mineral Bluff, GA 30559
Local realty services provided by:Better Homes and Gardens Real Estate Jackson Realty
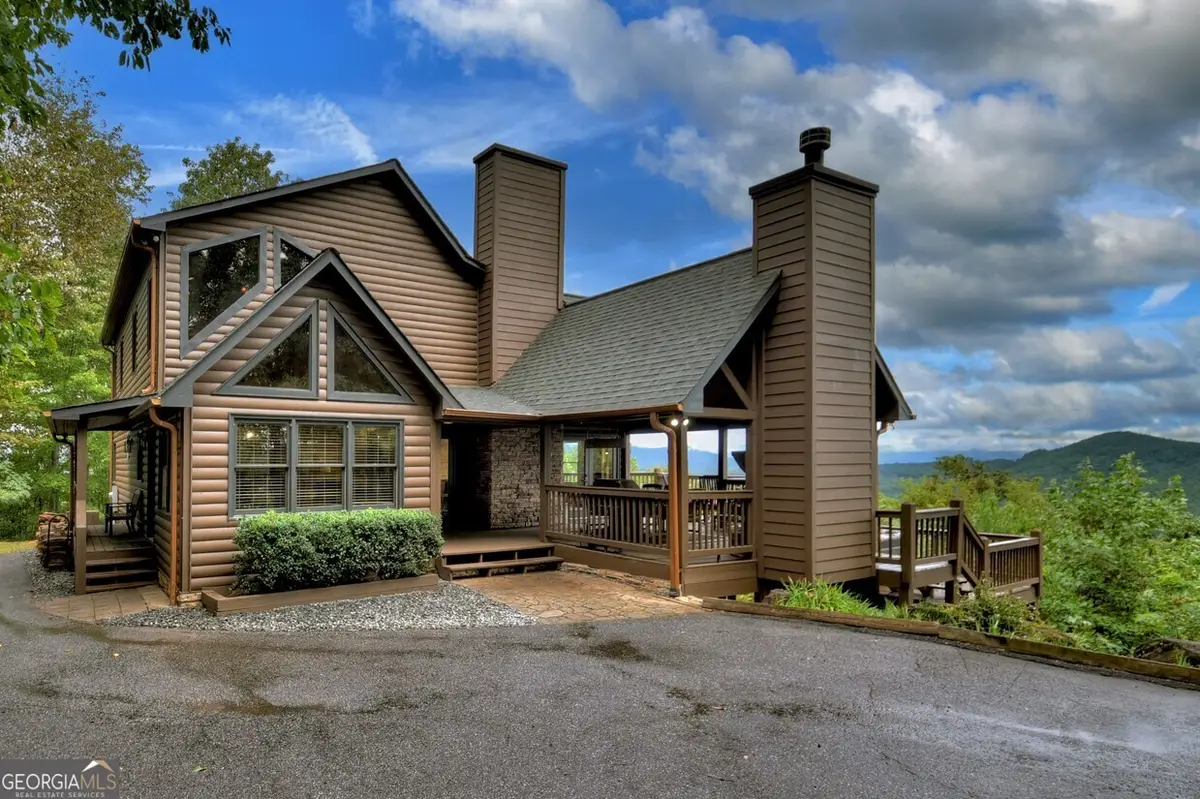
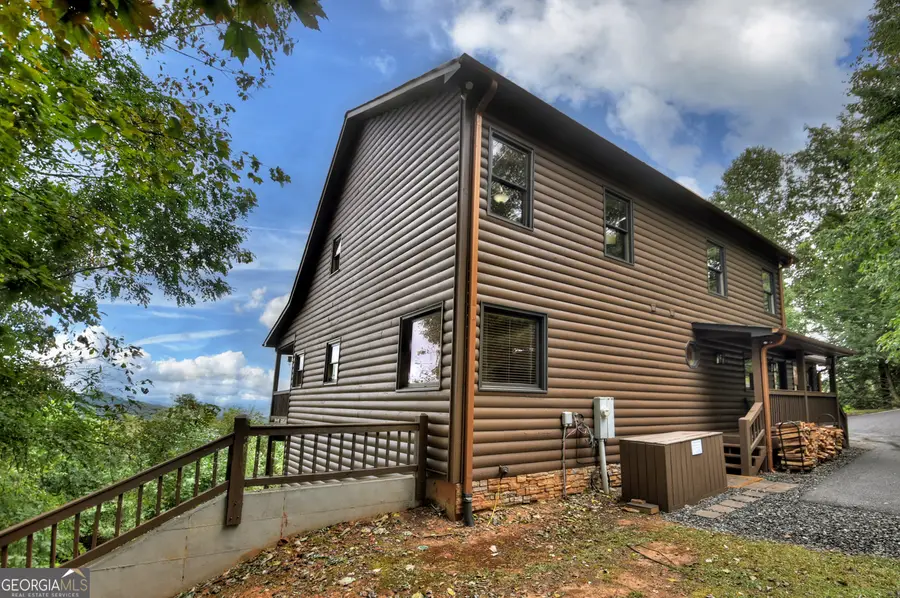
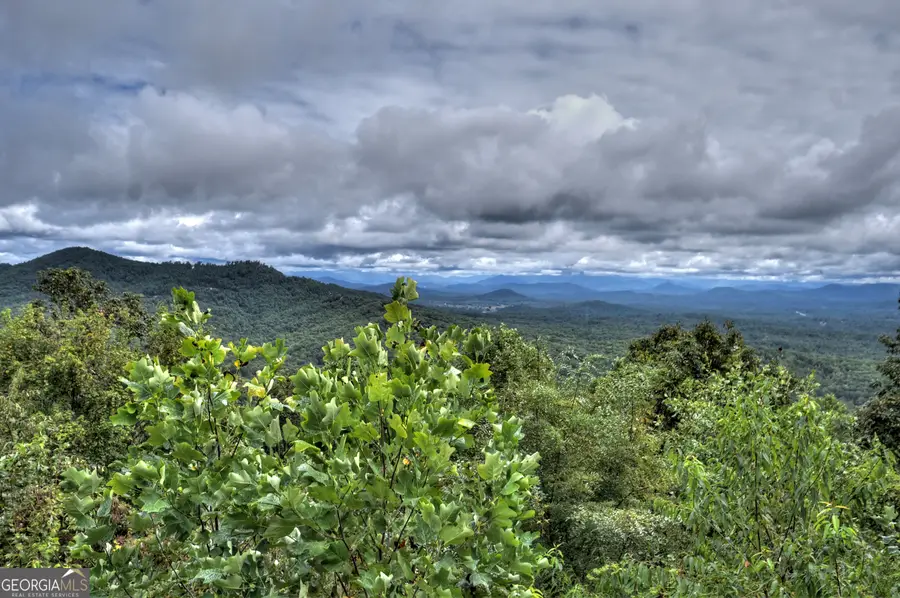
300 Katahdin Drive,Mineral Bluff, GA 30559
$999,500
- 5 Beds
- 4 Baths
- 3,595 sq. ft.
- Single family
- Active
Listed by:nathan fitts
Office:nathan fitts & team
MLS#:10535571
Source:METROMLS
Price summary
- Price:$999,500
- Price per sq. ft.:$278.03
- Monthly HOA dues:$41.67
About this home
"Take to the Mountains - Best of the South," this luxury five bedroom chalet truly offers the best in mountain living. From the moment you arrive you'll notice the picturesque mountain scenery of three states and that this rustic lodge was built with the view as the focal point. Indoors & out you're able to soak in the stunning panoramic ^MTN VIEWS^. Open floor plan w/ 5 BR's + sleeping loft & 3.5 BA's. Three levels of deck space, a covered "party porch" complete with outdoor wood burning fireplace, & hot tub deck offers the best in outdoor living. Indoors ushers lots of natural light w/ a "wall of glass" creating that warm cozy feeling, along w/ layers of mtn ranges from about every room. You're sure to delight in the open living room, kitchen and dining space with soaring ceilings & stacked stone FP. There's room for everyone to gather together! The main level features the primary BR/BA ensuite, while the upstairs features two 2 BR's + a loft, & terrace level offers 2 add BR's. Although there is an amazing amount of space to entertain and sleep guests, this lodge also has a cozy intimate feel when all your guests are gone. It is the perfect definition of "rustic elegance." Fin. basement features REC/Media Rm w/ gas log FP & wet bar. Other highlights include 3 FP's, stainless appliances, new walk-in tile shower + soaking tub in master BA, covered decks off multiple bedrooms, all paved access, gated community, paved driveway, and amenities galore at your fingertips as its located between the mountain towns of Blue Ridge, Georgia, and Murphy, North Carolina, atop Watson Mountain. What are you waiting for? Whether its a private getaway, full-time home, or you're looking to add to your rental portfolio, let's head out to be charmed at "High Five Lodge!" Furnishings can be purchased for a turn key sale.
Contact an agent
Home facts
- Year built:2005
- Listing Id #:10535571
- Updated:August 14, 2025 at 10:41 AM
Rooms and interior
- Bedrooms:5
- Total bathrooms:4
- Full bathrooms:3
- Half bathrooms:1
- Living area:3,595 sq. ft.
Heating and cooling
- Cooling:Central Air
- Heating:Central
Structure and exterior
- Roof:Composition
- Year built:2005
- Building area:3,595 sq. ft.
- Lot area:1.01 Acres
Schools
- High school:Fannin County
- Middle school:Fannin County
- Elementary school:East Fannin
Utilities
- Water:Shared Well
- Sewer:Septic Tank
Finances and disclosures
- Price:$999,500
- Price per sq. ft.:$278.03
- Tax amount:$3,323 (23)
New listings near 300 Katahdin Drive
- New
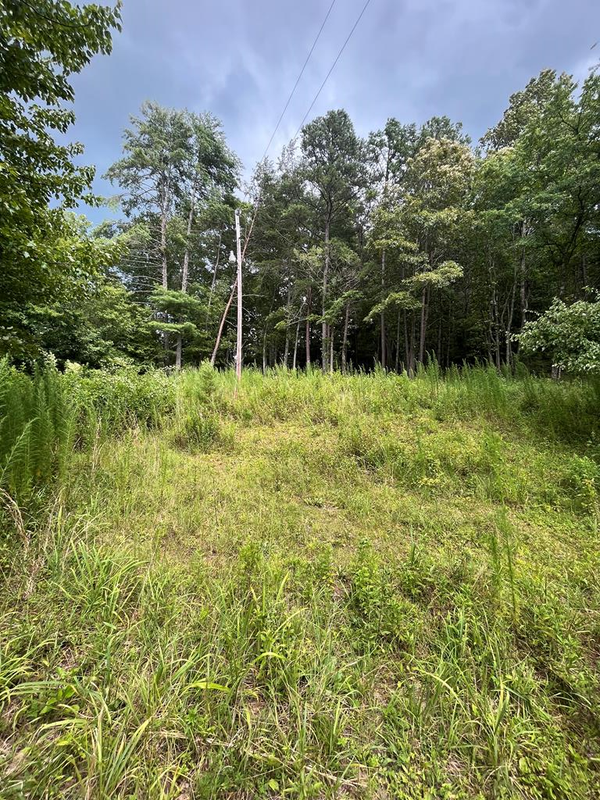 $189,900Active10.69 Acres
$189,900Active10.69 Acres6874 Murphy Hwy, Mineral Bluff, GA 30559
MLS# 418012Listed by: MOUNTAIN PLACE REALTY - New
 $739,900Active3 beds 3 baths2,600 sq. ft.
$739,900Active3 beds 3 baths2,600 sq. ft.149 Happy Hollow Lane, Mineral Bluff, GA 30559
MLS# 10583936Listed by: RE/MAX Town & Country - New
 $739,900Active3 beds 3 baths2,600 sq. ft.
$739,900Active3 beds 3 baths2,600 sq. ft.149 Happy Hollow Lane Lane, Mineral Bluff, GA 30559
MLS# 7631716Listed by: RE/MAX TOWN AND COUNTRY - New
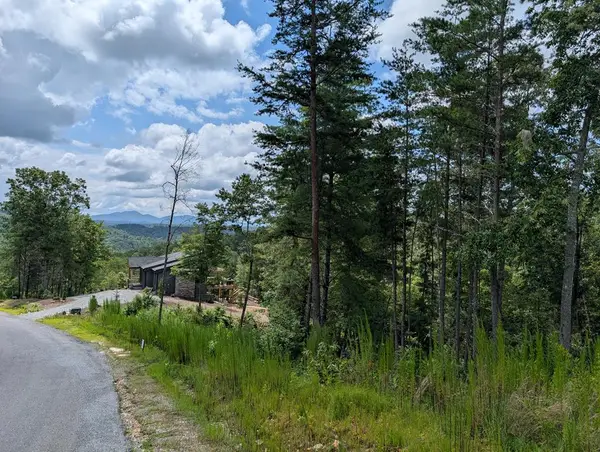 $129,000Active1.18 Acres
$129,000Active1.18 AcresLt 44 Ridgeline Lane, Mineral Bluff, GA 30559
MLS# 417946Listed by: KELLER WILLIAMS ELEVATE - New
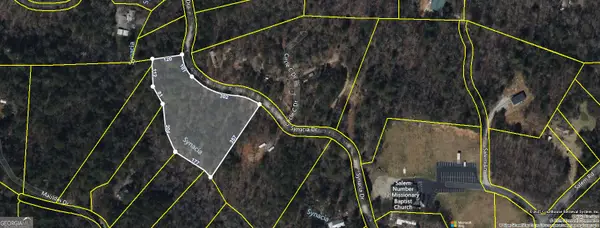 $135,000Active3.4 Acres
$135,000Active3.4 AcresLOT 44 Synacia Drive, Mineral Bluff, GA 30559
MLS# 10583775Listed by: Southern Classic Realtors - New
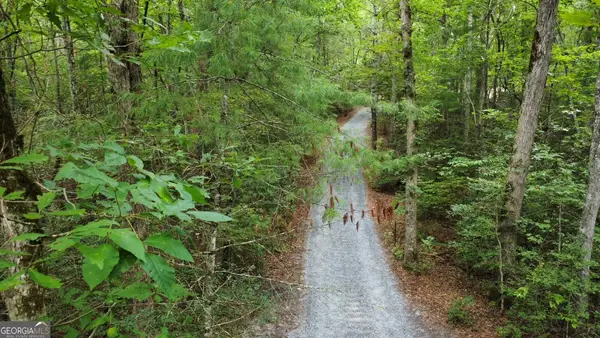 $130,000Active10.66 Acres
$130,000Active10.66 Acres00 Hwy 60, Mineral Bluff, GA 30559
MLS# 10583513Listed by: ReMax Town & Ctry-Downtown - New
 $295,000Active17.5 Acres
$295,000Active17.5 Acres0 Manassas Trail, Mineral Bluff, GA 30559
MLS# 10583087Listed by: Keller Williams Greater Athens - New
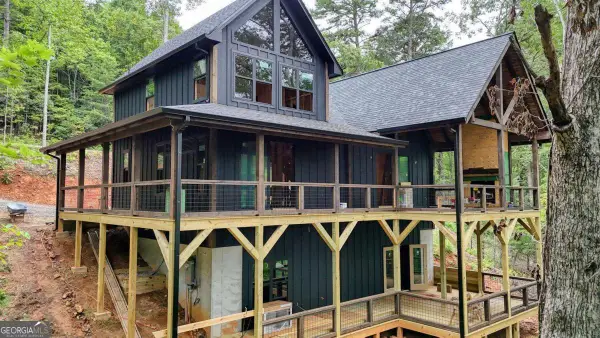 $949,900Active3 beds 3 baths2,800 sq. ft.
$949,900Active3 beds 3 baths2,800 sq. ft.LOT 41 Wolf Creek Estates #41, Mineral Bluff, GA 30559
MLS# 10583071Listed by: Double Take Realty - New
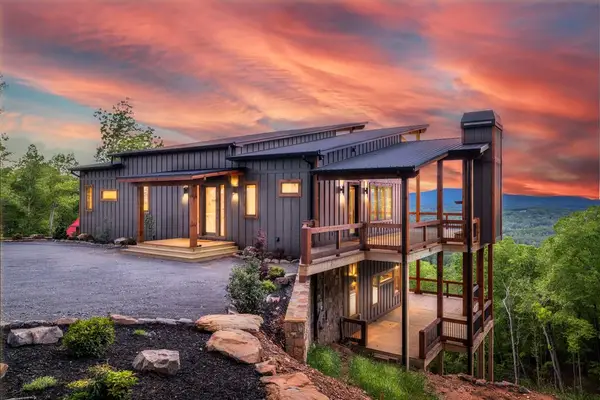 $1,799,000Active4 beds 4 baths3,360 sq. ft.
$1,799,000Active4 beds 4 baths3,360 sq. ft.885 Tower Road, Mineral Bluff, GA 30559
MLS# 417950Listed by: MOUNTAIN SOTHEBY'S INTERNATIONAL REALTY 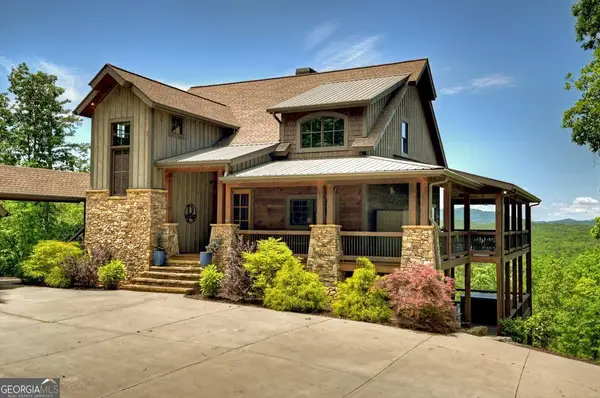 $1,950,000Active4 beds 4 baths3,910 sq. ft.
$1,950,000Active4 beds 4 baths3,910 sq. ft.330 Serenity Ridge Lane, Mineral Bluff, GA 30559
MLS# 10542074Listed by: Nathan Fitts & Team
