373 Rising Star Lane, Mineral Bluff, GA 30559
Local realty services provided by:Better Homes and Gardens Real Estate Metro Brokers
Listed by: paige mcknight
Office: exp realty, llc.
MLS#:418396
Source:NEG
Price summary
- Price:$5,670,000
- Price per sq. ft.:$715.28
About this home
Perched in complete seclusion at the end of a private road, this stunning British Columbian Cedar Log estate offers the ultimate escape—whether for corporate retreats, high-level meetings, or refined relaxation. With expansive views from every room and a dramatic wall of glass that brings the outdoors in, this 4-bedroom, 4.5-bathroom masterpiece blends natural grandeur with luxury living. Fabulously furnished with high-end pieces and custom design throughout, this home is a work of art. Intricate hand-carved details elevate every space, while a massive floor-to-ceiling stone fireplace anchors the living room with warmth and elegance. Additional fireplaces in the dining room and bathrooms create cozy, sophisticated ambiance throughout. The custom gourmet kitchen is made for entertaining, with two refrigerators, two dishwashers, two drawer warmers, a double oven and wine cooler. Ideal for both business and pleasure, the estate features an executive office with exquisite built-ins and sweeping views—perfect for focused work or hosting clients. Downstairs, the basement impresses with a state-of-the-art theater room, a rec room complete with a home gym, a full second kitchen, wet bar, and elevator shaft for convenience and accessibility. The custom in ground hot tub with waterfall feature and swimming pool overlooking unobstructed mountain views, add to the magnificence of this mountain top manor. The estate also includes a private helipad for effortless arrivals and departures in complete style, and a meticulously designed 2-car garage that perfectly complements the home's upscale character. There is also beautifully appointed Caretaker Cottage on site, offering privacy, functionality, and timeless charm. Thoughtfully designed for comfort and efficiency, with a full bath and kitchenette, the residence is ideal for on-site staff, guests, or extended family. Privacy, prestige, and panoramic beauty—all just a flight away. ***NO DRIVE-BYS!***
Contact an agent
Home facts
- Year built:2013
- Listing ID #:418396
- Updated:February 10, 2026 at 04:34 PM
Rooms and interior
- Bedrooms:4
- Total bathrooms:4
- Full bathrooms:4
- Living area:7,927 sq. ft.
Heating and cooling
- Cooling:Electric, Heat Pump
- Heating:Central, Electric, Heat Pump
Structure and exterior
- Roof:Shingle
- Year built:2013
- Building area:7,927 sq. ft.
- Lot area:2.97 Acres
Utilities
- Water:Well
- Sewer:Septic Tank
Finances and disclosures
- Price:$5,670,000
- Price per sq. ft.:$715.28
New listings near 373 Rising Star Lane
- New
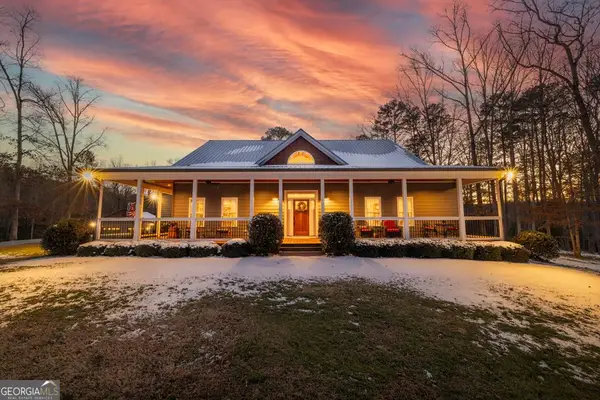 $849,900Active4 beds 3 baths3,696 sq. ft.
$849,900Active4 beds 3 baths3,696 sq. ft.638 Farmer Circle, Mineral Bluff, GA 30559
MLS# 10689707Listed by: RE/MAX Town & Country - New
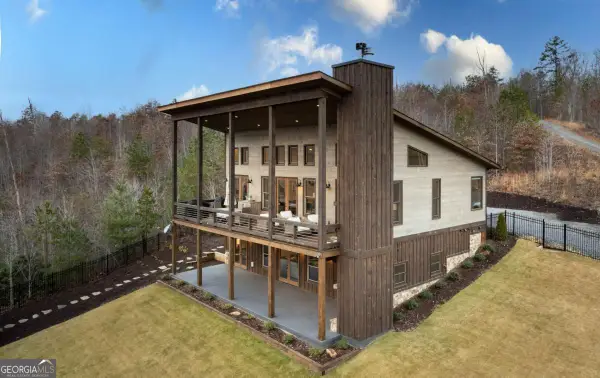 $1,499,000Active4 beds 4 baths2,352 sq. ft.
$1,499,000Active4 beds 4 baths2,352 sq. ft.1083 Synacia Drive, Mineral Bluff, GA 30559
MLS# 10689734Listed by: AB Realty Group - New
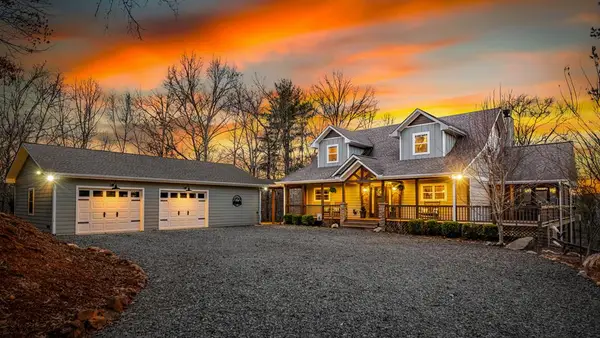 $999,000Active3 beds 4 baths3,600 sq. ft.
$999,000Active3 beds 4 baths3,600 sq. ft.149 River Crest Lane, Mineral Bluff, GA 30559
MLS# 424870Listed by: MOUNTAIN SOTHEBY'S INTERNATIONAL REALTY - New
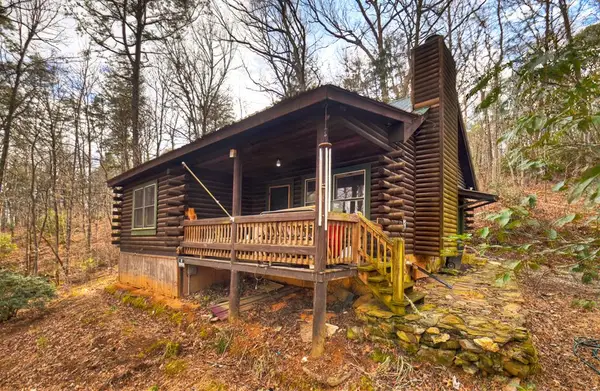 $275,000Active2 beds 1 baths1,200 sq. ft.
$275,000Active2 beds 1 baths1,200 sq. ft.1266 Humphrey Mill Road, Mineral Bluff, GA 30559
MLS# 424864Listed by: REMAX TOWN & COUNTRY - BLUE RIDGE - New
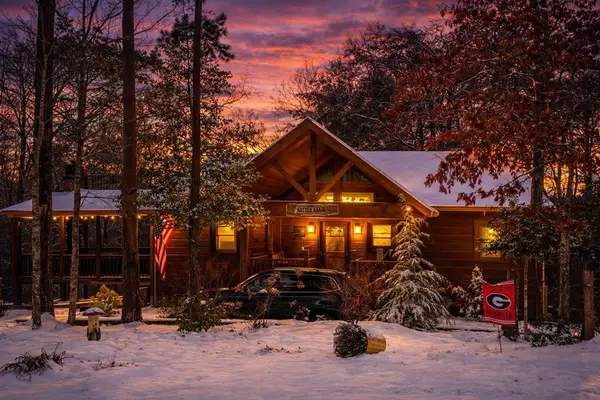 $745,000Active3 beds 3 baths2,560 sq. ft.
$745,000Active3 beds 3 baths2,560 sq. ft.740 Highland Gap, Mineral Bluff, GA 30559
MLS# 424785Listed by: REALTY ONE GROUP VISTA - New
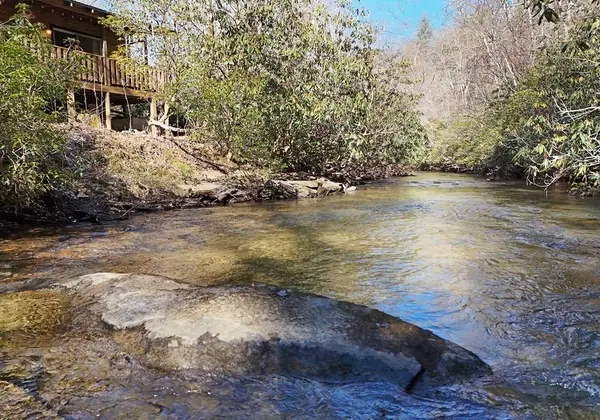 $375,000Active2 beds 1 baths576 sq. ft.
$375,000Active2 beds 1 baths576 sq. ft.150 Donna Lee Lane, Mineral Bluff, GA 30559
MLS# 424767Listed by: COLDWELL BANKER HIGH COUNTRY REALTY - BLUE RIDGE - New
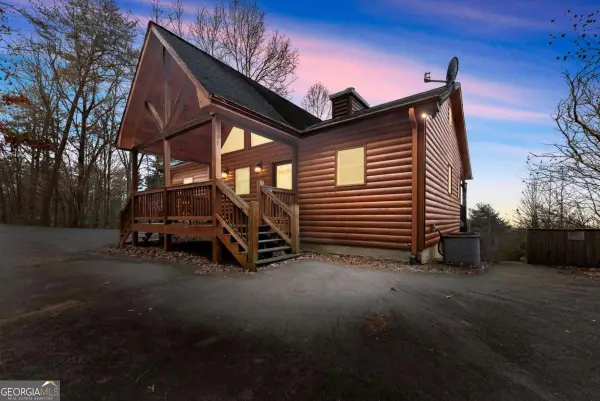 $625,000Active3 beds 3 baths2,368 sq. ft.
$625,000Active3 beds 3 baths2,368 sq. ft.437 Spruce Circle, Mineral Bluff, GA 30559
MLS# 10686928Listed by: Corcoran Classic Living - New
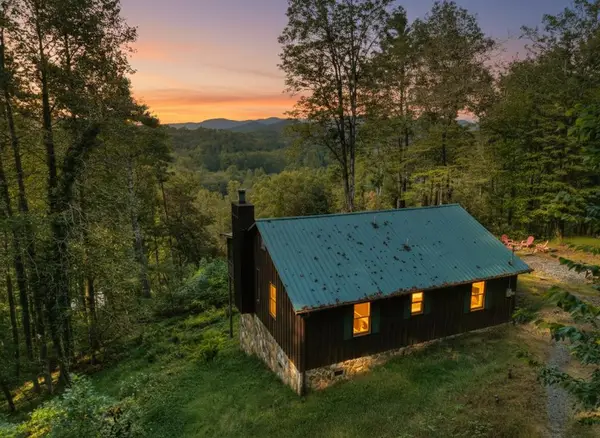 $399,000Active2 beds 2 baths1,008 sq. ft.
$399,000Active2 beds 2 baths1,008 sq. ft.421 Salem Valley Road, Mineral Bluff, GA 30559
MLS# 424728Listed by: ANSLEY REAL ESTATE CHRISTIE'S INT. REAL ESTATE - New
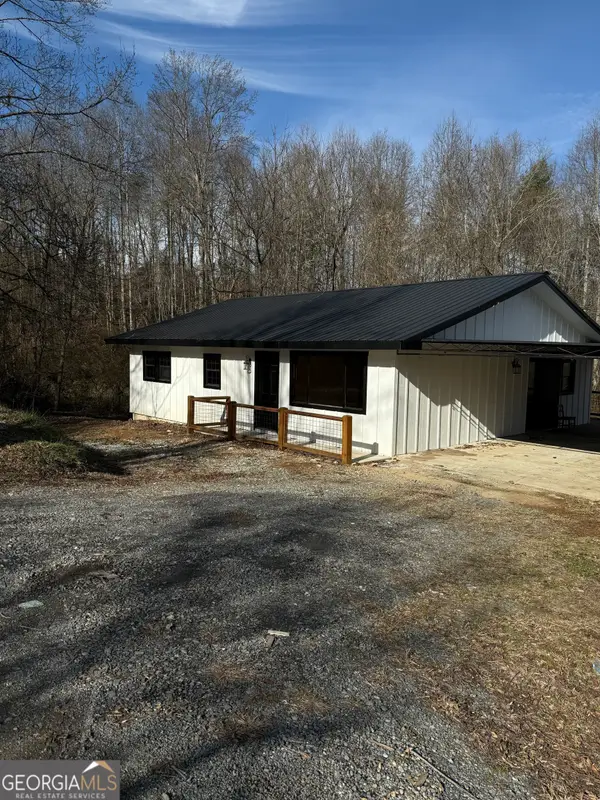 $370,000Active3 beds 2 baths1,328 sq. ft.
$370,000Active3 beds 2 baths1,328 sq. ft.157 Old Loving Road, Mineral Bluff, GA 30559
MLS# 10684574Listed by: Tru Mountain Realty - New
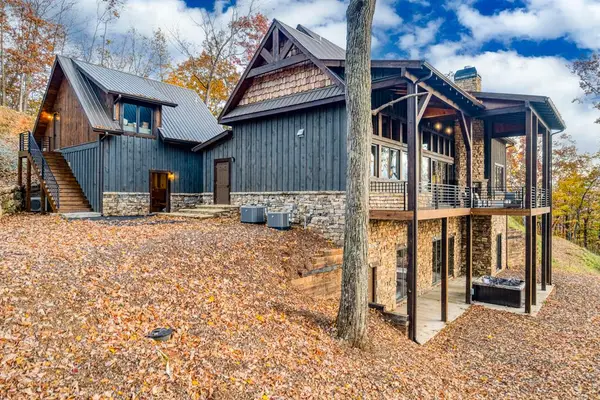 $2,250,000Active5 beds 6 baths
$2,250,000Active5 beds 6 baths18 Wawayanda Drive, Mineral Bluff, GA 30559
MLS# 423674Listed by: AB REALTY GROUP

