373 Spyglass Hill, Mineral Bluff, GA 30559
Local realty services provided by:Better Homes and Gardens Real Estate Metro Brokers
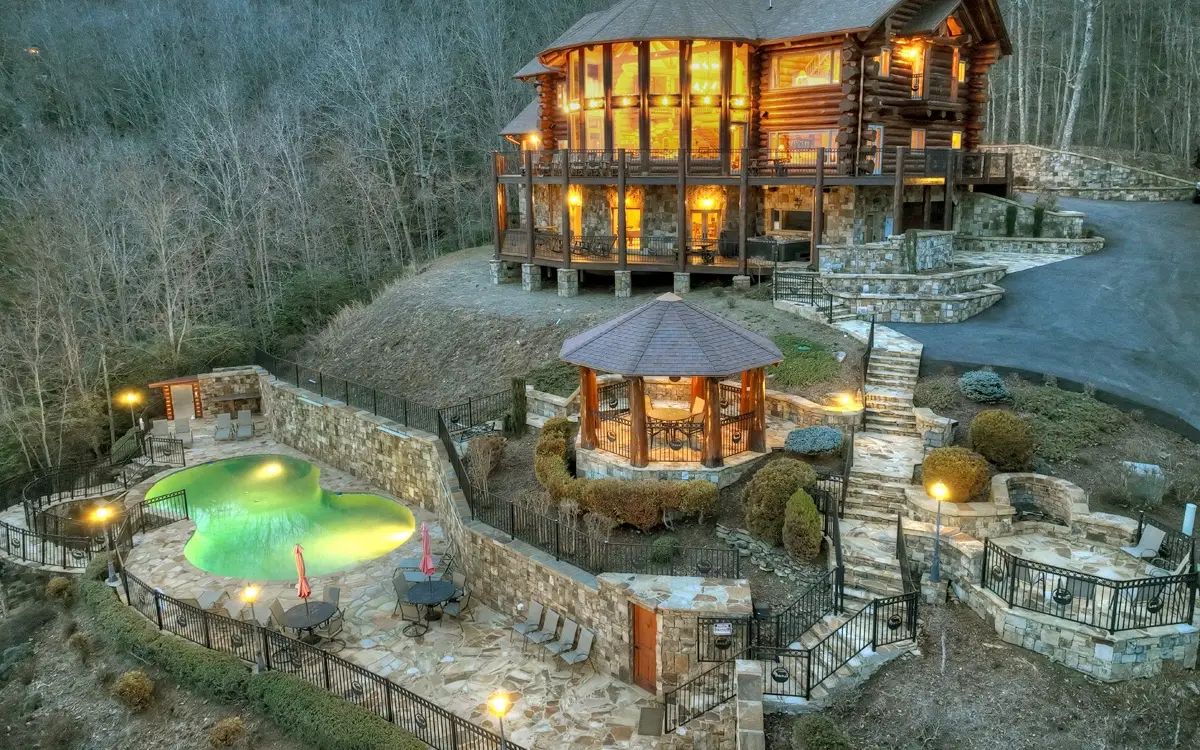
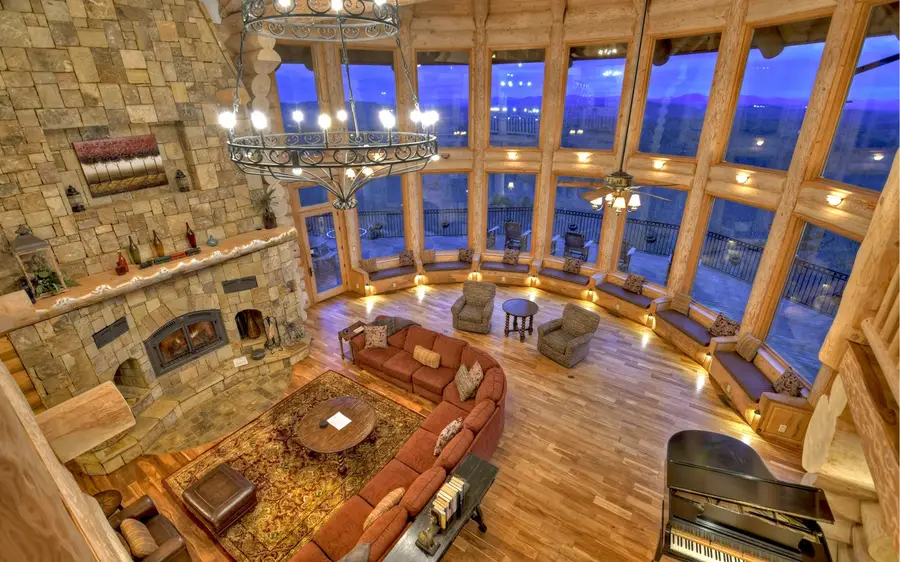
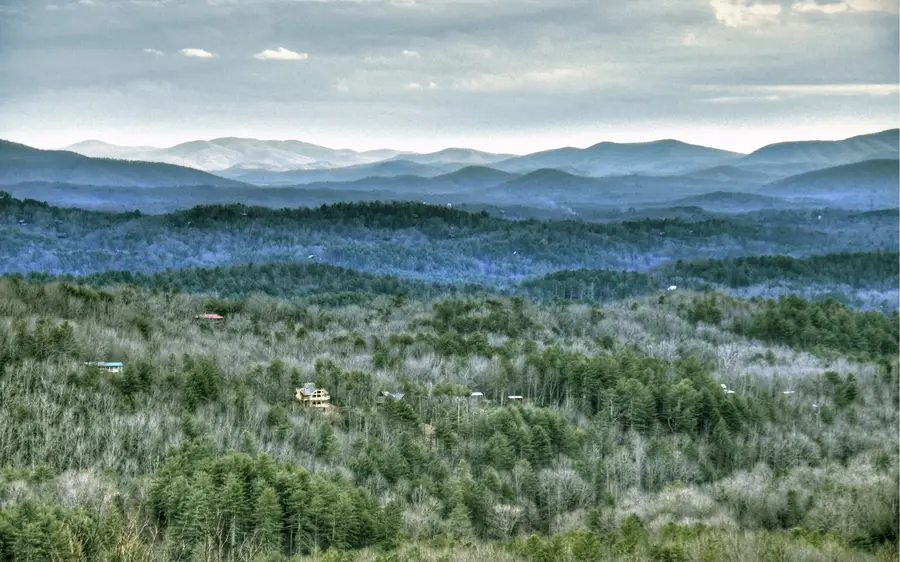
Listed by:julie fitts-queen
Office:remax town & country - blue ridge
MLS#:323010
Source:NEG
Price summary
- Price:$5,670,000
- Price per sq. ft.:$715.28
- Monthly HOA dues:$33.33
About this home
MAKE A STATEMENT IN THIS STUNNER.. British Columbian Cedar Log home is a masterpiece featuring every possible amenity.. Nearly Every Room stuns with a view of the world through these walls of glass, 5bdrm suites, 4.5baths, home theatre, rec room w/ full kitchen & wet bar, fitness room, elevator shaft, executive office w/ gorgeous built-ins, large loft, intricate carvings throughout, massive stone fireplaces,baths feature detailed tile work, carved glass & fireplaces above jacuzzi tubs, 2 car garage, helicopter pad, sky high massive timber portico, in-ground grande hot tub & vanishing edge pool overlooking 180 degree 100 mile unobstructed mtn views!!! This Mountain Top Manor offers the life of the rich & famous-great for full time estate, mountain getaway, or corporate retreat & more..very private all paved access, and large tract offers ultimate privacy at top of mountain...Excellent rental history and fabulously furnished...showcase home!
Contact an agent
Home facts
- Year built:2005
- Listing Id #:323010
- Updated:June 29, 2025 at 02:48 PM
Rooms and interior
- Bedrooms:5
- Total bathrooms:5
- Full bathrooms:4
- Half bathrooms:1
- Living area:7,927 sq. ft.
Heating and cooling
- Cooling:Electric
- Heating:Central, Electric, Natural Gas
Structure and exterior
- Roof:Shingle
- Year built:2005
- Building area:7,927 sq. ft.
- Lot area:2.97 Acres
Utilities
- Water:Community
- Sewer:Septic Tank
Finances and disclosures
- Price:$5,670,000
- Price per sq. ft.:$715.28
New listings near 373 Spyglass Hill
- New
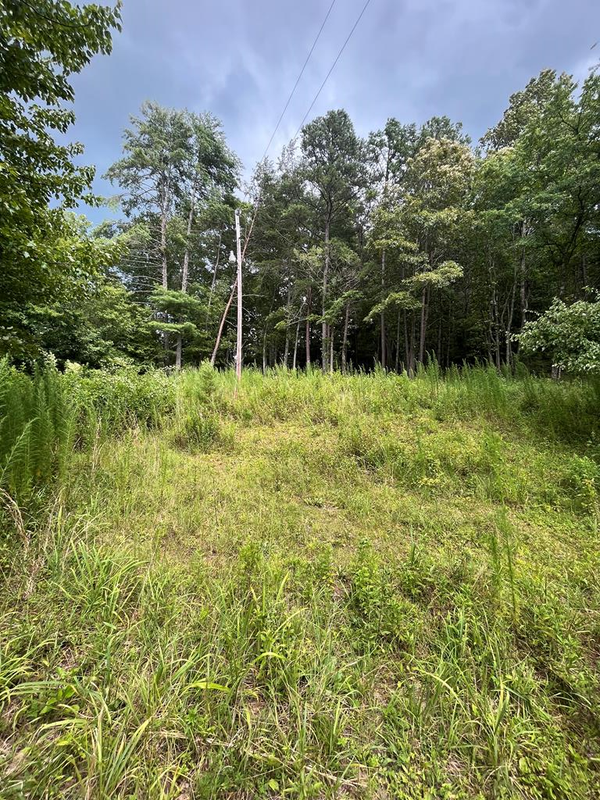 $189,900Active10.69 Acres
$189,900Active10.69 Acres6874 Murphy Hwy, Mineral Bluff, GA 30559
MLS# 418012Listed by: MOUNTAIN PLACE REALTY - New
 $739,900Active3 beds 3 baths2,600 sq. ft.
$739,900Active3 beds 3 baths2,600 sq. ft.149 Happy Hollow Lane, Mineral Bluff, GA 30559
MLS# 10583936Listed by: RE/MAX Town & Country - New
 $739,900Active3 beds 3 baths2,600 sq. ft.
$739,900Active3 beds 3 baths2,600 sq. ft.149 Happy Hollow Lane Lane, Mineral Bluff, GA 30559
MLS# 7631716Listed by: RE/MAX TOWN AND COUNTRY - New
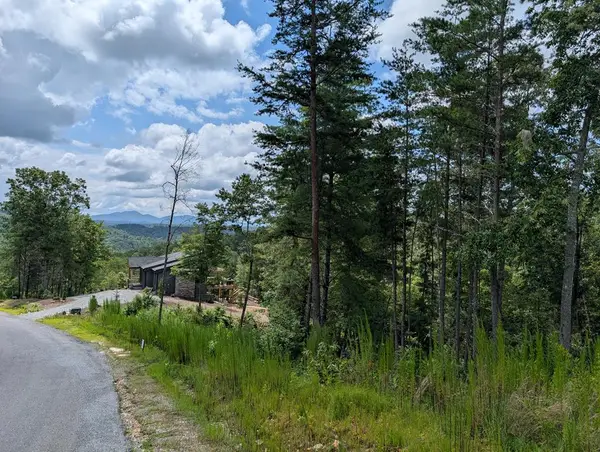 $129,000Active1.18 Acres
$129,000Active1.18 AcresLt 44 Ridgeline Lane, Mineral Bluff, GA 30559
MLS# 417946Listed by: KELLER WILLIAMS ELEVATE - New
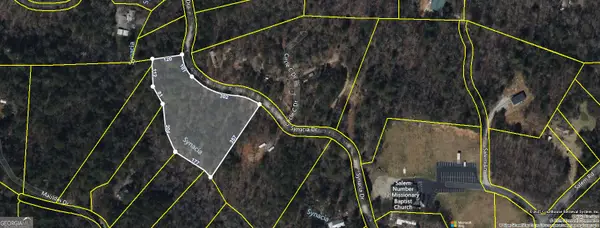 $135,000Active3.4 Acres
$135,000Active3.4 AcresLOT 44 Synacia Drive, Mineral Bluff, GA 30559
MLS# 10583775Listed by: Southern Classic Realtors - New
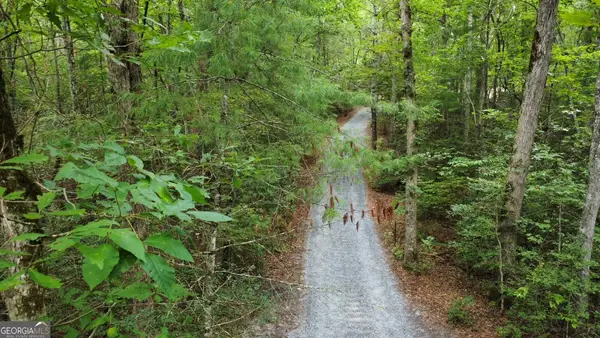 $130,000Active10.66 Acres
$130,000Active10.66 Acres00 Hwy 60, Mineral Bluff, GA 30559
MLS# 10583513Listed by: ReMax Town & Ctry-Downtown - New
 $295,000Active17.5 Acres
$295,000Active17.5 Acres0 Manassas Trail, Mineral Bluff, GA 30559
MLS# 10583087Listed by: Keller Williams Greater Athens - New
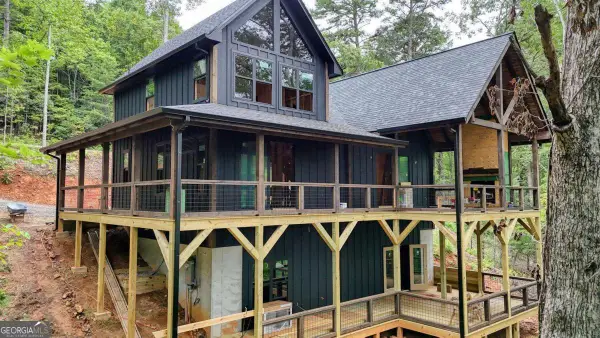 $949,900Active3 beds 3 baths2,800 sq. ft.
$949,900Active3 beds 3 baths2,800 sq. ft.LOT 41 Wolf Creek Estates #41, Mineral Bluff, GA 30559
MLS# 10583071Listed by: Double Take Realty - New
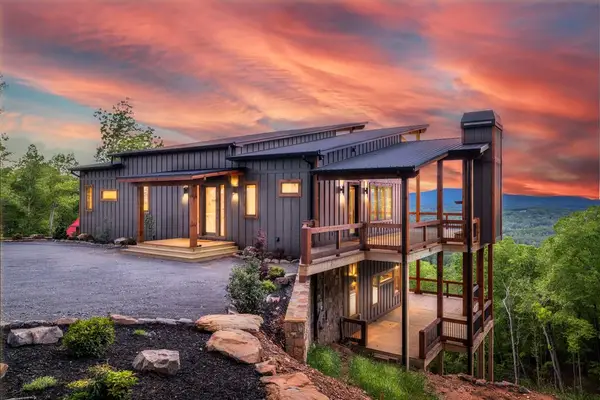 $1,799,000Active4 beds 4 baths3,360 sq. ft.
$1,799,000Active4 beds 4 baths3,360 sq. ft.885 Tower Road, Mineral Bluff, GA 30559
MLS# 417950Listed by: MOUNTAIN SOTHEBY'S INTERNATIONAL REALTY 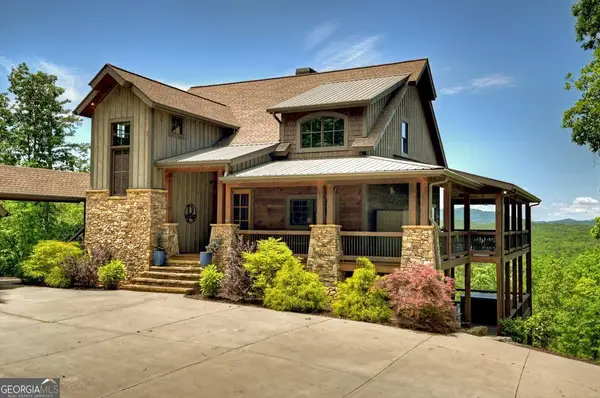 $1,950,000Active4 beds 4 baths3,910 sq. ft.
$1,950,000Active4 beds 4 baths3,910 sq. ft.330 Serenity Ridge Lane, Mineral Bluff, GA 30559
MLS# 10542074Listed by: Nathan Fitts & Team
