3731 Cutcane Road, Mineral Bluff, GA 30559
Local realty services provided by:Better Homes and Gardens Real Estate Metro Brokers
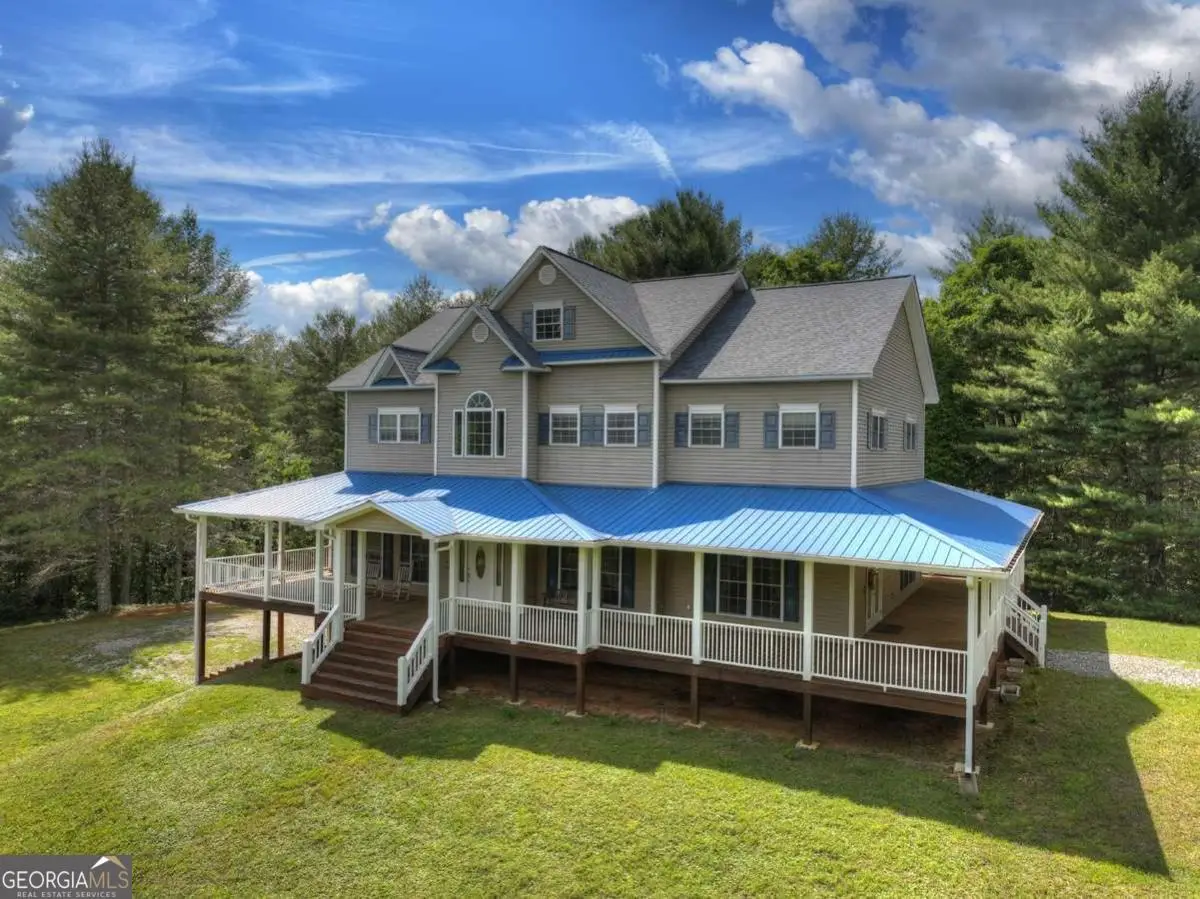
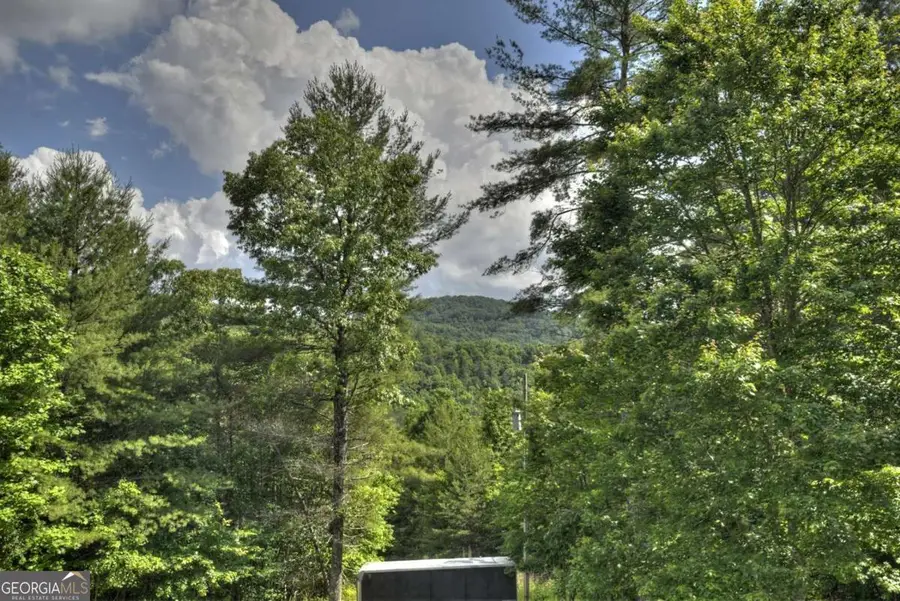
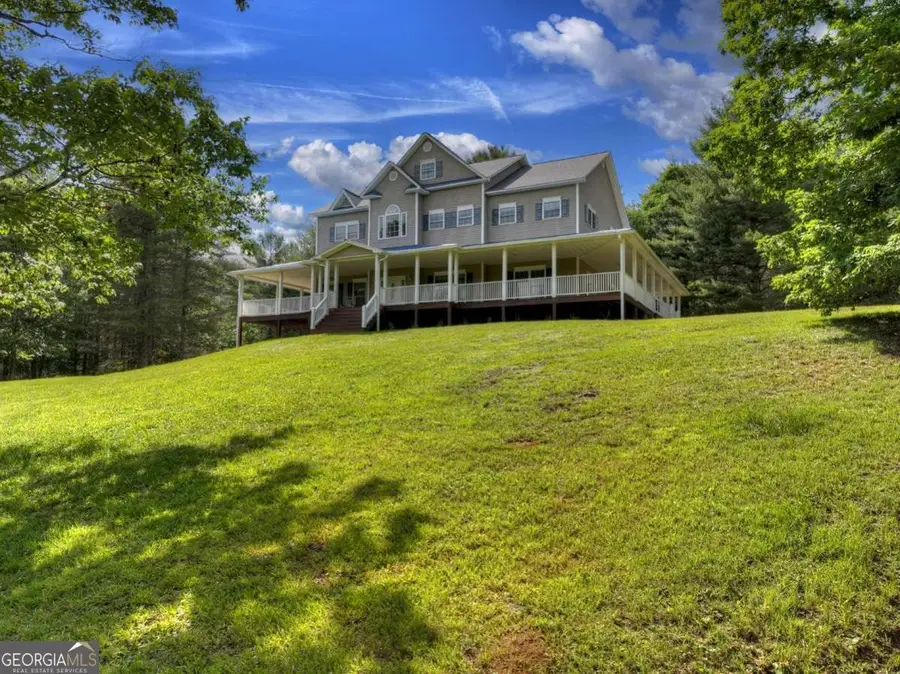
3731 Cutcane Road,Mineral Bluff, GA 30559
$1,299,900
- 4 Beds
- 4 Baths
- 3,720 sq. ft.
- Single family
- Active
Listed by:keri conner7066323000
Office:nathan fitts & team
MLS#:10484132
Source:METROMLS
Price summary
- Price:$1,299,900
- Price per sq. ft.:$349.44
About this home
Luxury Mountain Retreat on 14.56 Acres - Discover the perfect blend of rustic charm and modern luxury with this stunning 5,580 sq. ft. estate nestled on 14.56 private acres in the scenic North Georgia mountains. This meticulously crafted home features 4 spacious bedrooms, 3 full baths offering ample space for family and guests. Step inside to an inviting open-concept floor plan with soaring ceilings, and an abundance of windows that frame breathtaking mountain and woodland views. The gourmet kitchen boasts high-end appliances, custom cabinetry, and granite countertops, perfect for entertaining. A cozy stone fireplace anchors the expansive living area, while a formal dining room and breakfast nook provide versatile dining options. The primary suite is a true retreat, featuring a spa-like bath with a soaking tub, walk-in shower, and double vanities, plus washer & dryer hook up. Additional bedrooms are generously sized as well. The large unfinished basement offers opportunities for additional living space, ideal for a media room, home gym, or guest quarters & additional bath. *Security & intercom system* Outdoor enthusiasts will appreciate the wrap-around porches, spacious deck, lush landscape & wet weather spring for potential future pond, all providing endless opportunities for relaxation and recreation. With its secluded yet convenient location, this property is just minutes from Blue Ridge's shops, restaurants, and outdoor adventures. This exceptional estate is perfect for those seeking a private mountain sanctuary, equestrian property, or investment opportunity. Don't miss your chance to own a slice of paradise in Mineral Bluff!
Contact an agent
Home facts
- Year built:2006
- Listing Id #:10484132
- Updated:August 14, 2025 at 10:41 AM
Rooms and interior
- Bedrooms:4
- Total bathrooms:4
- Full bathrooms:4
- Living area:3,720 sq. ft.
Heating and cooling
- Cooling:Ceiling Fan(s), Central Air, Electric
- Heating:Central, Electric, Propane
Structure and exterior
- Roof:Metal
- Year built:2006
- Building area:3,720 sq. ft.
- Lot area:14.56 Acres
Schools
- High school:Fannin County
- Middle school:Fannin County
- Elementary school:East Fannin
Utilities
- Water:Well
- Sewer:Septic Tank
Finances and disclosures
- Price:$1,299,900
- Price per sq. ft.:$349.44
- Tax amount:$3,450 (2024)
New listings near 3731 Cutcane Road
- New
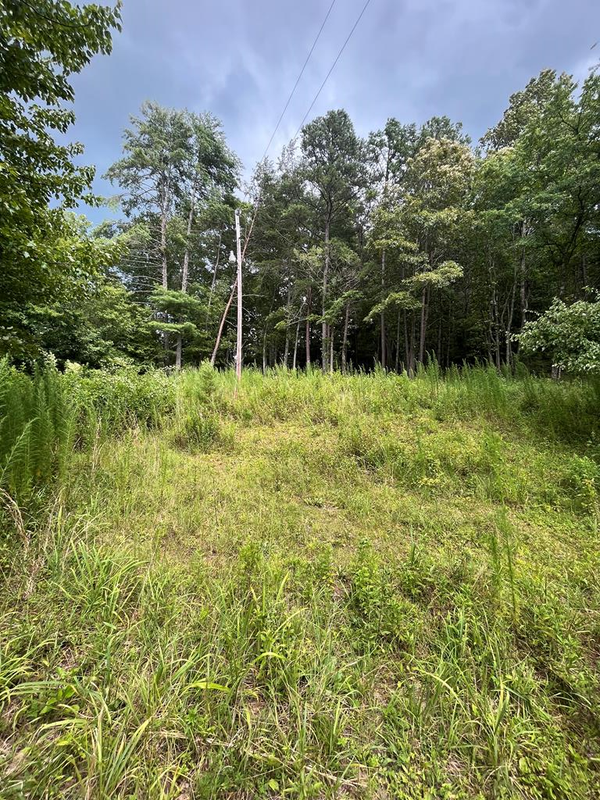 $189,900Active10.69 Acres
$189,900Active10.69 Acres6874 Murphy Hwy, Mineral Bluff, GA 30559
MLS# 418012Listed by: MOUNTAIN PLACE REALTY - New
 $739,900Active3 beds 3 baths2,600 sq. ft.
$739,900Active3 beds 3 baths2,600 sq. ft.149 Happy Hollow Lane, Mineral Bluff, GA 30559
MLS# 10583936Listed by: RE/MAX Town & Country - New
 $739,900Active3 beds 3 baths2,600 sq. ft.
$739,900Active3 beds 3 baths2,600 sq. ft.149 Happy Hollow Lane Lane, Mineral Bluff, GA 30559
MLS# 7631716Listed by: RE/MAX TOWN AND COUNTRY - New
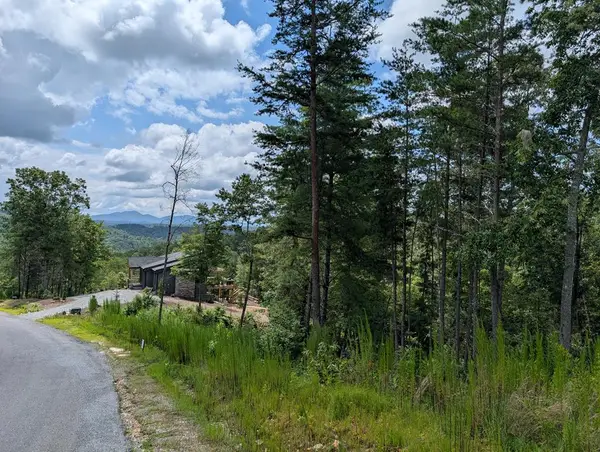 $129,000Active1.18 Acres
$129,000Active1.18 AcresLt 44 Ridgeline Lane, Mineral Bluff, GA 30559
MLS# 417946Listed by: KELLER WILLIAMS ELEVATE - New
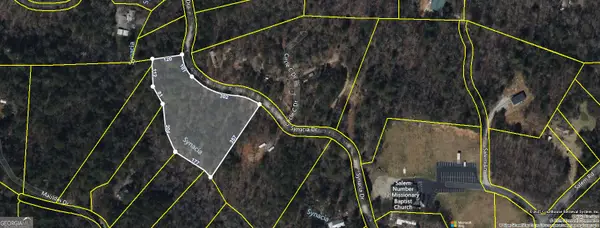 $135,000Active3.4 Acres
$135,000Active3.4 AcresLOT 44 Synacia Drive, Mineral Bluff, GA 30559
MLS# 10583775Listed by: Southern Classic Realtors - New
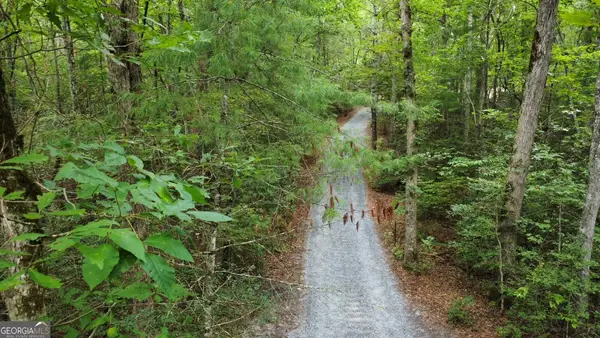 $130,000Active10.66 Acres
$130,000Active10.66 Acres00 Hwy 60, Mineral Bluff, GA 30559
MLS# 10583513Listed by: ReMax Town & Ctry-Downtown - New
 $295,000Active17.5 Acres
$295,000Active17.5 Acres0 Manassas Trail, Mineral Bluff, GA 30559
MLS# 10583087Listed by: Keller Williams Greater Athens - New
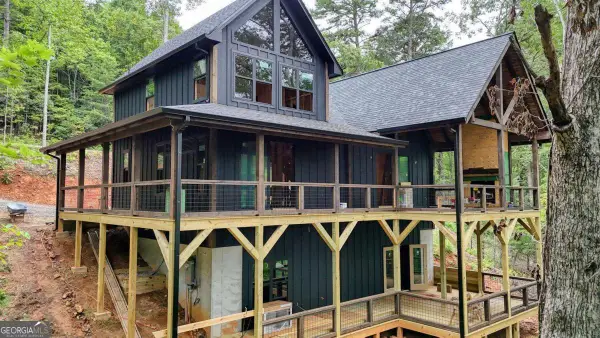 $949,900Active3 beds 3 baths2,800 sq. ft.
$949,900Active3 beds 3 baths2,800 sq. ft.LOT 41 Wolf Creek Estates #41, Mineral Bluff, GA 30559
MLS# 10583071Listed by: Double Take Realty - New
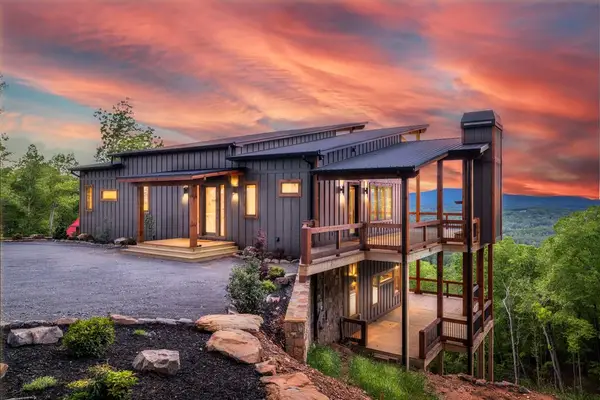 $1,799,000Active4 beds 4 baths3,360 sq. ft.
$1,799,000Active4 beds 4 baths3,360 sq. ft.885 Tower Road, Mineral Bluff, GA 30559
MLS# 417950Listed by: MOUNTAIN SOTHEBY'S INTERNATIONAL REALTY 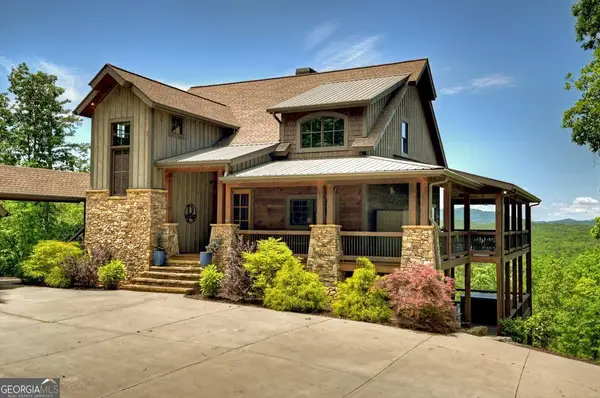 $1,950,000Active4 beds 4 baths3,910 sq. ft.
$1,950,000Active4 beds 4 baths3,910 sq. ft.330 Serenity Ridge Lane, Mineral Bluff, GA 30559
MLS# 10542074Listed by: Nathan Fitts & Team
