409 Hothouse Lane, Mineral Bluff, GA 30559
Local realty services provided by:Better Homes and Gardens Real Estate Jackson Realty
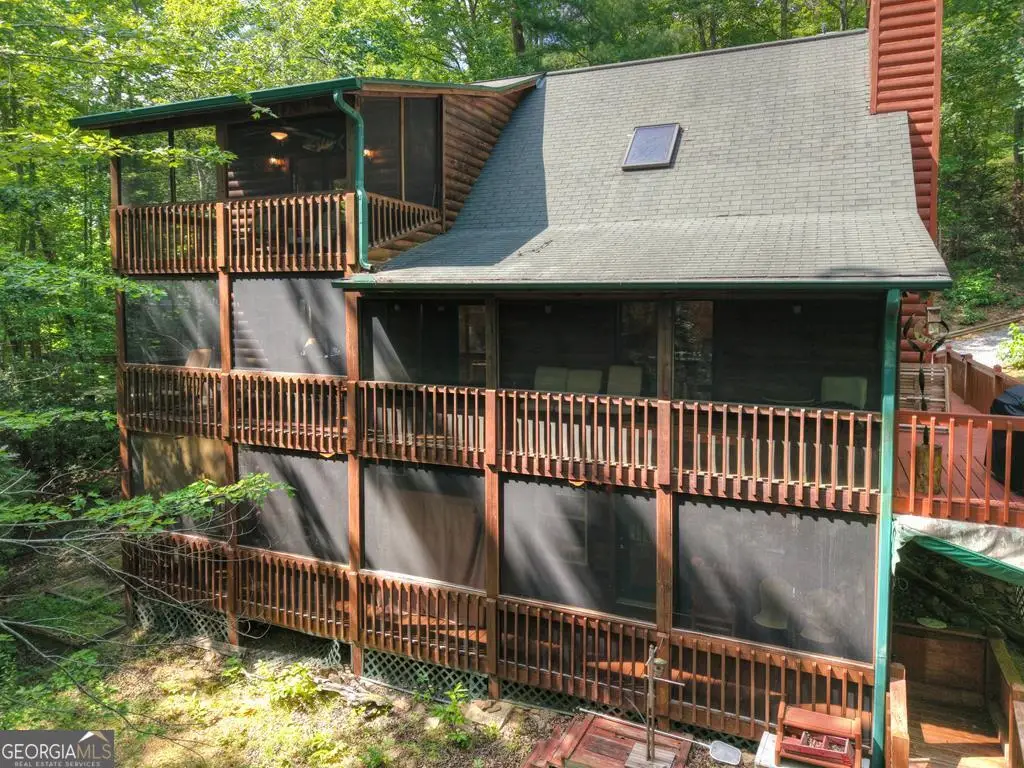
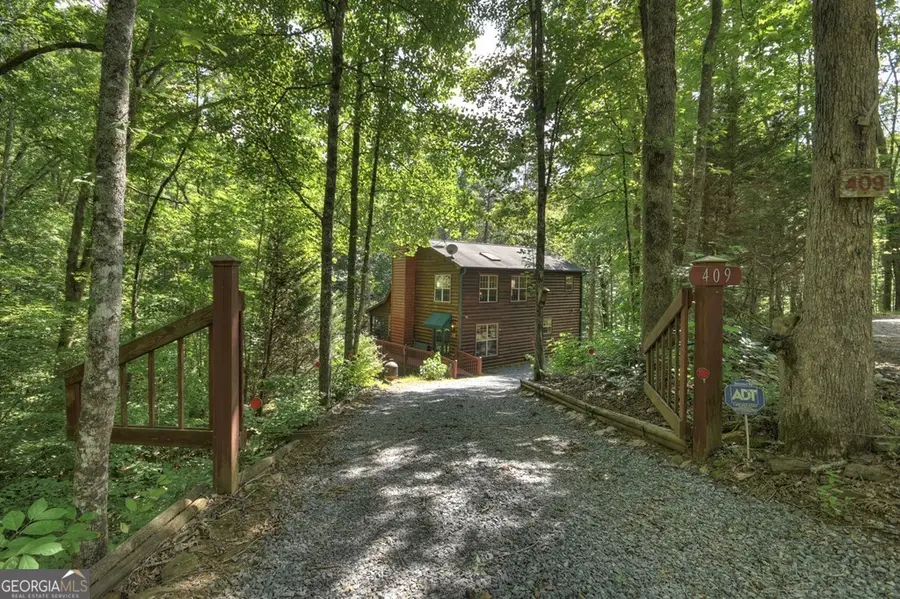

409 Hothouse Lane,Mineral Bluff, GA 30559
$649,500
- 4 Beds
- 3 Baths
- 2,470 sq. ft.
- Single family
- Active
Listed by:nathan fitts
Office:nathan fitts & team
MLS#:10562441
Source:METROMLS
Price summary
- Price:$649,500
- Price per sq. ft.:$262.96
About this home
~MOUNTAIN CREEK FRONT COMPOUND OFFERING ULTIMATE PRIVACY ~ This oasis features a main cabin w/ 4BR, 3BA's inclusive of 3 private BR's + sleeping loft in addition to a 2BR, 1BA guest cottage both overlooking beautiful cascading "noisy" creek. Very private nestled on 5.1 acres among mature hardwoods & native flora. Main cabin features covered porch across front of home on main & terrace levels w/ private balcony from 2nd floor primary suite. Fin. terrace level features Rec Rm/Den w/ laundry & BR/BA all opening onto terrace level patio that features outdoor living & sauna. Massive cathedral ceilings, lots of windows, floor to ceiling Rock FP in LR, sauna on terrace level patio & more. Enjoy the sounds of the cascading creek as you walk along your own private nature trails through property, across the foot bridge & alongside creek to creek front "tree house" - this setting is incredible! You can hear the creek from both homes! Guest cottage is spacious open floor plan w/ Rock FP in great rm opening onto lg. covered screened in porch w/ wrap around deck & lower patio deck. Two additional outbuildings on property offer additional storage, creative ideas & flexibility - potential bunk house, home office, etc. Easy access & located about 15 minutes from downtown Blue Ridge. Great rental income potential!! Best of all, this one can be purchased turn-key with all furnishings, decor, accessories, etc. No STR restrictions!
Contact an agent
Home facts
- Year built:1984
- Listing Id #:10562441
- Updated:August 14, 2025 at 10:41 AM
Rooms and interior
- Bedrooms:4
- Total bathrooms:3
- Full bathrooms:3
- Living area:2,470 sq. ft.
Heating and cooling
- Cooling:Central Air
- Heating:Central
Structure and exterior
- Roof:Composition
- Year built:1984
- Building area:2,470 sq. ft.
- Lot area:5.1 Acres
Schools
- High school:Fannin County
- Middle school:Fannin County
- Elementary school:East Fannin
Utilities
- Water:Well
- Sewer:Septic Tank
Finances and disclosures
- Price:$649,500
- Price per sq. ft.:$262.96
- Tax amount:$1,919 (24)
New listings near 409 Hothouse Lane
- New
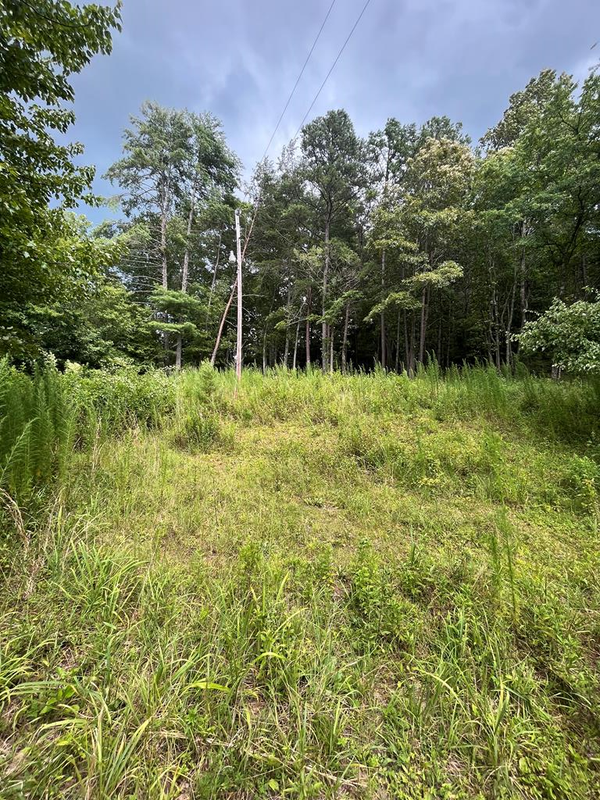 $189,900Active10.69 Acres
$189,900Active10.69 Acres6874 Murphy Hwy, Mineral Bluff, GA 30559
MLS# 418012Listed by: MOUNTAIN PLACE REALTY - New
 $739,900Active3 beds 3 baths2,600 sq. ft.
$739,900Active3 beds 3 baths2,600 sq. ft.149 Happy Hollow Lane, Mineral Bluff, GA 30559
MLS# 10583936Listed by: RE/MAX Town & Country - New
 $739,900Active3 beds 3 baths2,600 sq. ft.
$739,900Active3 beds 3 baths2,600 sq. ft.149 Happy Hollow Lane Lane, Mineral Bluff, GA 30559
MLS# 7631716Listed by: RE/MAX TOWN AND COUNTRY - New
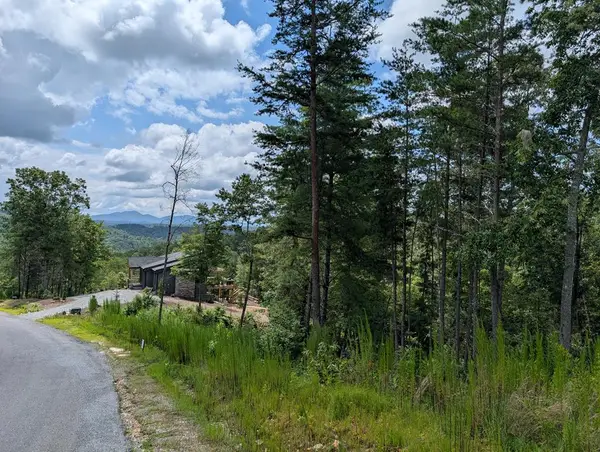 $129,000Active1.18 Acres
$129,000Active1.18 AcresLt 44 Ridgeline Lane, Mineral Bluff, GA 30559
MLS# 417946Listed by: KELLER WILLIAMS ELEVATE - New
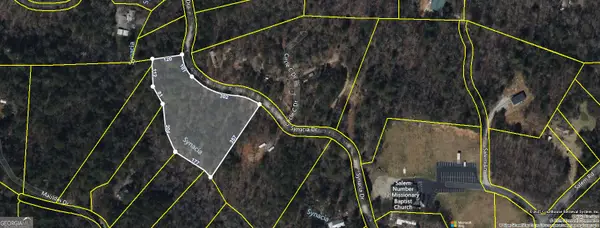 $135,000Active3.4 Acres
$135,000Active3.4 AcresLOT 44 Synacia Drive, Mineral Bluff, GA 30559
MLS# 10583775Listed by: Southern Classic Realtors - New
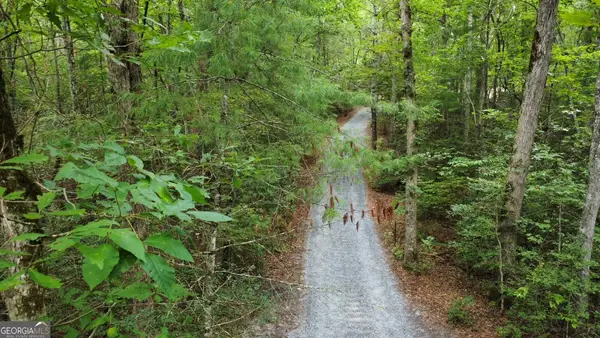 $130,000Active10.66 Acres
$130,000Active10.66 Acres00 Hwy 60, Mineral Bluff, GA 30559
MLS# 10583513Listed by: ReMax Town & Ctry-Downtown - New
 $295,000Active17.5 Acres
$295,000Active17.5 Acres0 Manassas Trail, Mineral Bluff, GA 30559
MLS# 10583087Listed by: Keller Williams Greater Athens - New
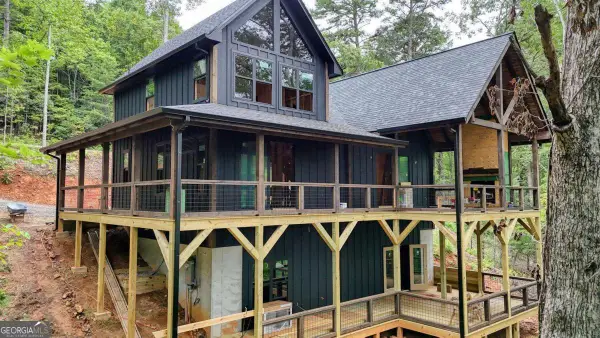 $949,900Active3 beds 3 baths2,800 sq. ft.
$949,900Active3 beds 3 baths2,800 sq. ft.LOT 41 Wolf Creek Estates #41, Mineral Bluff, GA 30559
MLS# 10583071Listed by: Double Take Realty - New
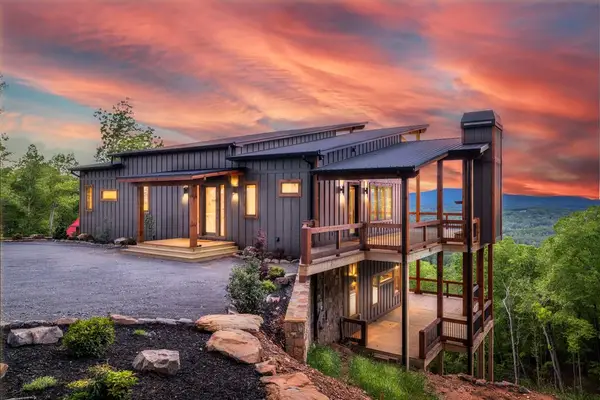 $1,799,000Active4 beds 4 baths3,360 sq. ft.
$1,799,000Active4 beds 4 baths3,360 sq. ft.885 Tower Road, Mineral Bluff, GA 30559
MLS# 417950Listed by: MOUNTAIN SOTHEBY'S INTERNATIONAL REALTY 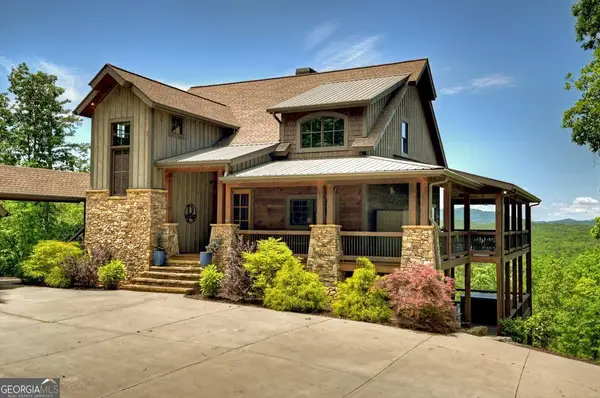 $1,950,000Active4 beds 4 baths3,910 sq. ft.
$1,950,000Active4 beds 4 baths3,910 sq. ft.330 Serenity Ridge Lane, Mineral Bluff, GA 30559
MLS# 10542074Listed by: Nathan Fitts & Team
