886 Spruce Circle, Mineral Bluff, GA 30559
Local realty services provided by:Better Homes and Gardens Real Estate Metro Brokers
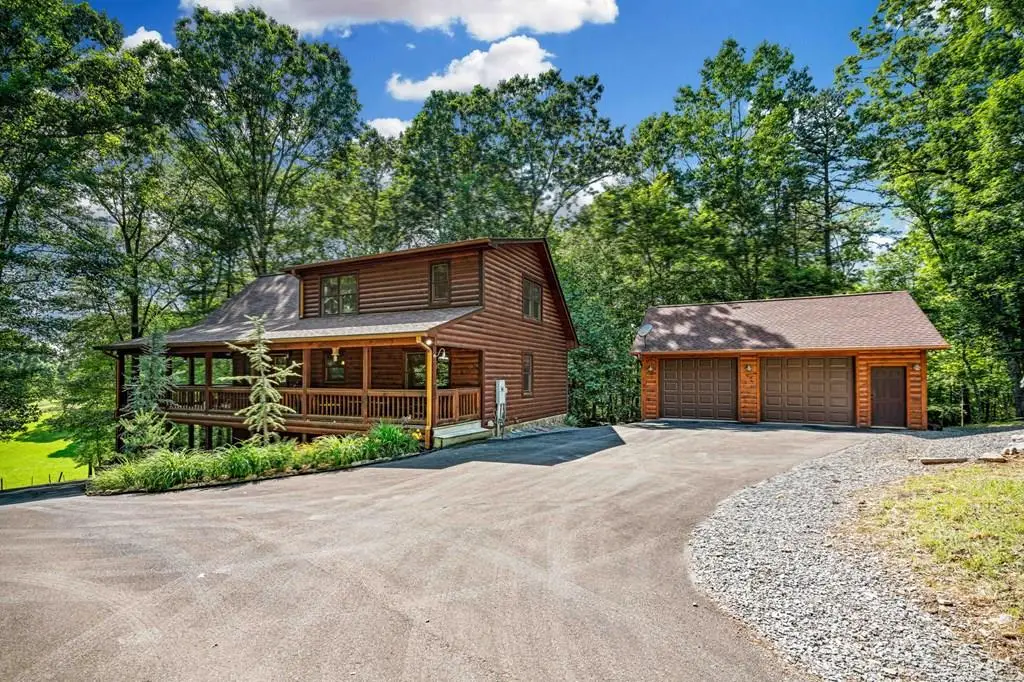
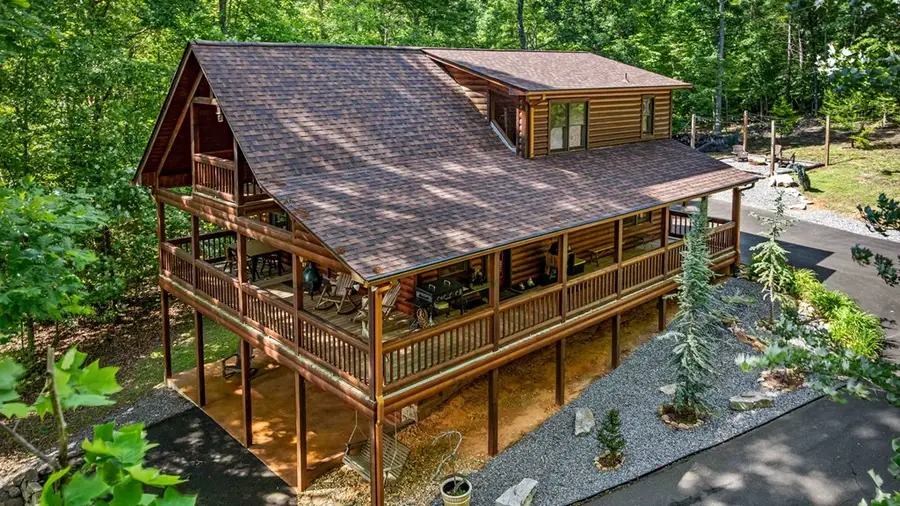
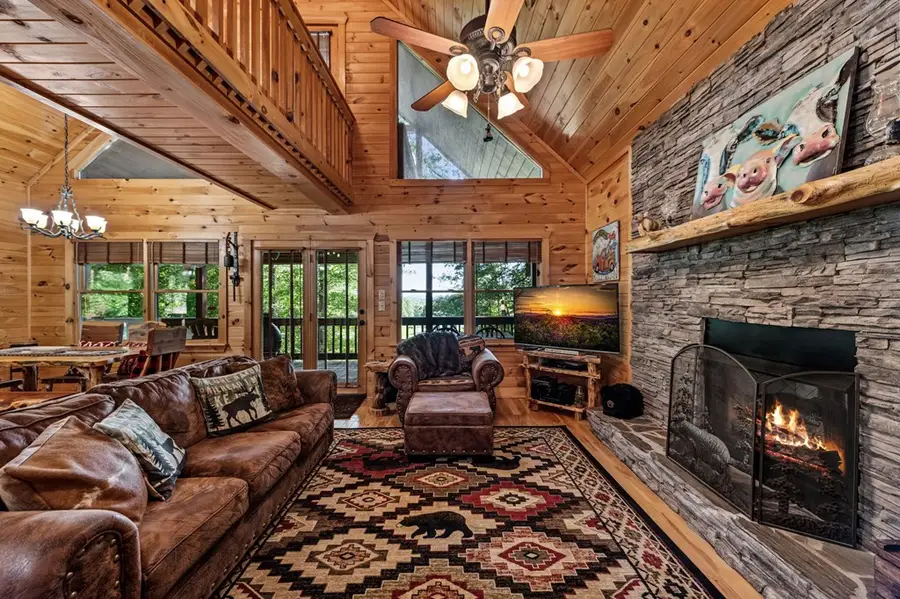
Listed by:christy reece
Office:mountain place realty
MLS#:416155
Source:NEG
Price summary
- Price:$640,000
- Price per sq. ft.:$296.3
About this home
Nestled amidst the serene beauty of rolling green pastures and breathtaking ridgeline views, this privately situated retreat with oversized two car garage is a haven of tranquility and charm. Offering 3 bedrooms & 3.5 baths plus an additional sleeping loft & a two-car garage, this exquisite cabin is designed to blend rustic elegance with modern comfort. The main level welcomes you with a great room featuring a stunning stone gas log fireplace & soaring cathedral ceilings, creating a warm & inviting atmosphere. The kitchen is a rustic delight, boasting wood countertops and a charming farm sink. The master suite on main is a sanctuary w/custom tile shower, wood countertops, and a double vanity adorned w/copper sinks. A half bath & a wrap-around covered porch complete the main floor. Venture to the upper level to find a guest suite and and loft with a catwalk leading to a private balcony that offers sweeping views of the mountains and pastures. The lower level is an entertainer's dream, featuring a game room & guest bedroom & bath, complete w/custom tile shower, barn door, wood countertops, and double vanity w/copper vessel sinks. This level opens up to a covered patio and a cozy firepit area, perfect for outdoor gatherings. A 2nd firepit area completes the outdoor space on opposite side of home. Located just minutes from downtown Blue Ridge & Lake Blue Ridge, this cabin is not only a retreat but also conveniently close to local attractions. Don't miss the opportunity to own this beautiful cabin with its incredible two car garage & idyllic setting.
Contact an agent
Home facts
- Year built:2007
- Listing Id #:416155
- Updated:August 06, 2025 at 05:03 PM
Rooms and interior
- Bedrooms:3
- Total bathrooms:4
- Full bathrooms:3
- Half bathrooms:1
- Living area:2,160 sq. ft.
Heating and cooling
- Cooling:Electric
- Heating:Central
Structure and exterior
- Roof:Shingle
- Year built:2007
- Building area:2,160 sq. ft.
- Lot area:1.7 Acres
Utilities
- Water:Community
- Sewer:Septic Tank
Finances and disclosures
- Price:$640,000
- Price per sq. ft.:$296.3
New listings near 886 Spruce Circle
- New
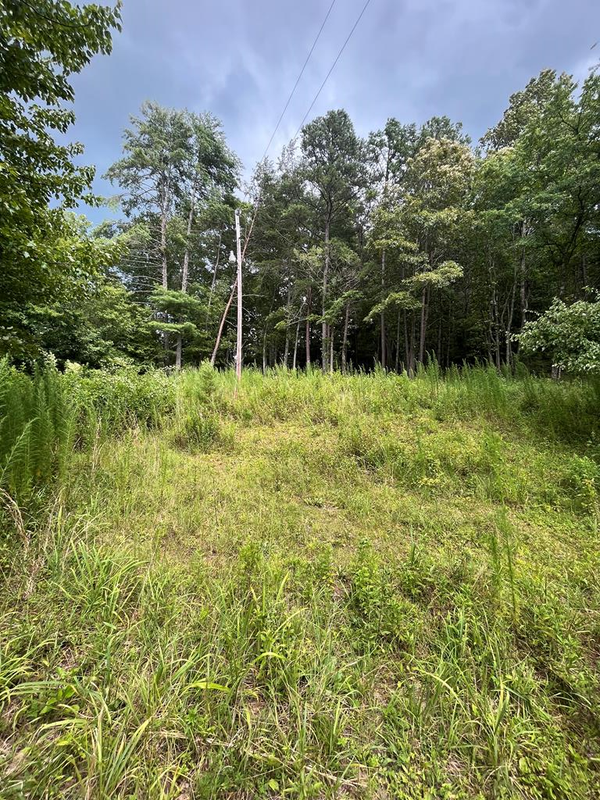 $189,900Active10.69 Acres
$189,900Active10.69 Acres6874 Murphy Hwy, Mineral Bluff, GA 30559
MLS# 418012Listed by: MOUNTAIN PLACE REALTY - New
 $739,900Active3 beds 3 baths2,600 sq. ft.
$739,900Active3 beds 3 baths2,600 sq. ft.149 Happy Hollow Lane, Mineral Bluff, GA 30559
MLS# 10583936Listed by: RE/MAX Town & Country - New
 $739,900Active3 beds 3 baths2,600 sq. ft.
$739,900Active3 beds 3 baths2,600 sq. ft.149 Happy Hollow Lane Lane, Mineral Bluff, GA 30559
MLS# 7631716Listed by: RE/MAX TOWN AND COUNTRY - New
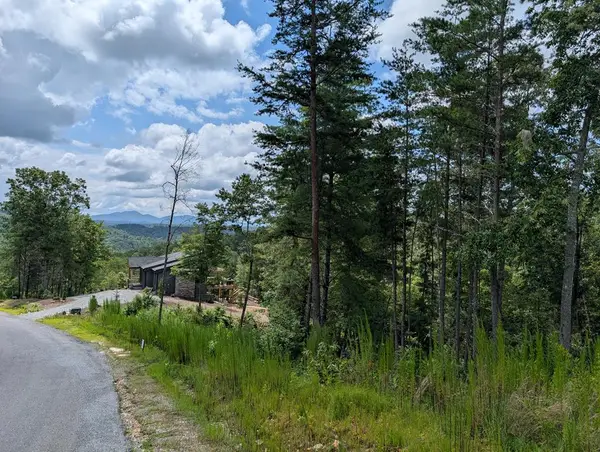 $129,000Active1.18 Acres
$129,000Active1.18 AcresLt 44 Ridgeline Lane, Mineral Bluff, GA 30559
MLS# 417946Listed by: KELLER WILLIAMS ELEVATE - New
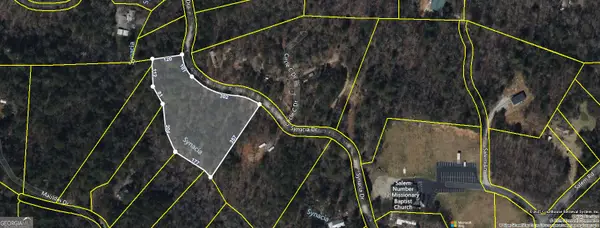 $135,000Active3.4 Acres
$135,000Active3.4 AcresLOT 44 Synacia Drive, Mineral Bluff, GA 30559
MLS# 10583775Listed by: Southern Classic Realtors - New
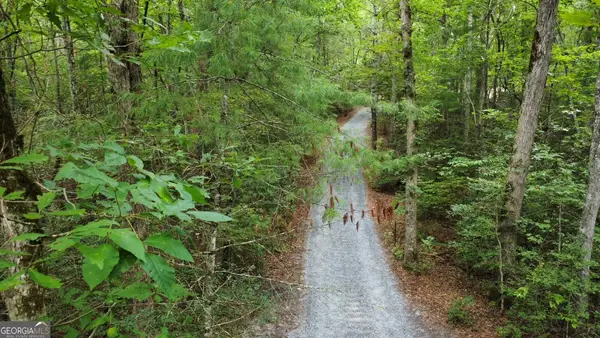 $130,000Active10.66 Acres
$130,000Active10.66 Acres00 Hwy 60, Mineral Bluff, GA 30559
MLS# 10583513Listed by: ReMax Town & Ctry-Downtown - New
 $295,000Active17.5 Acres
$295,000Active17.5 Acres0 Manassas Trail, Mineral Bluff, GA 30559
MLS# 10583087Listed by: Keller Williams Greater Athens - New
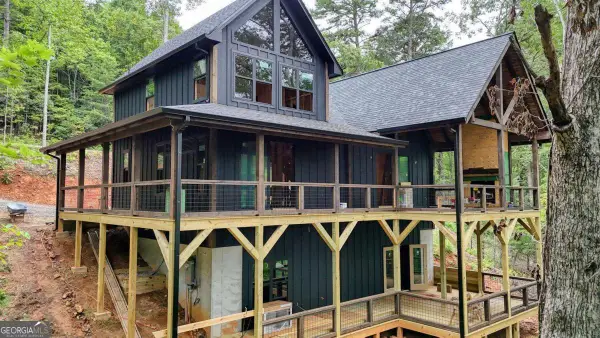 $949,900Active3 beds 3 baths2,800 sq. ft.
$949,900Active3 beds 3 baths2,800 sq. ft.LOT 41 Wolf Creek Estates #41, Mineral Bluff, GA 30559
MLS# 10583071Listed by: Double Take Realty - New
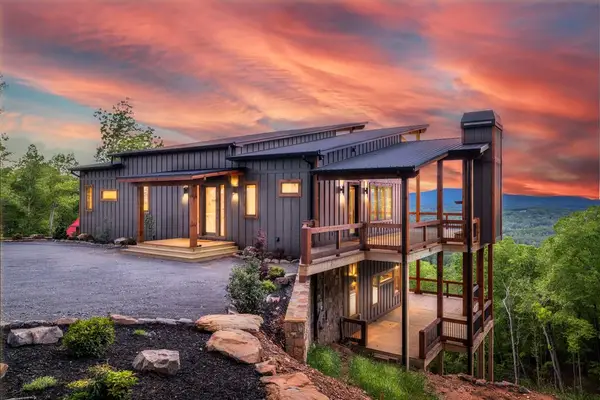 $1,799,000Active4 beds 4 baths3,360 sq. ft.
$1,799,000Active4 beds 4 baths3,360 sq. ft.885 Tower Road, Mineral Bluff, GA 30559
MLS# 417950Listed by: MOUNTAIN SOTHEBY'S INTERNATIONAL REALTY 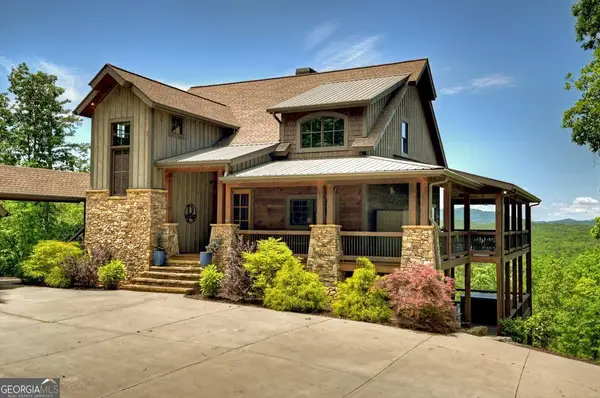 $1,950,000Active4 beds 4 baths3,910 sq. ft.
$1,950,000Active4 beds 4 baths3,910 sq. ft.330 Serenity Ridge Lane, Mineral Bluff, GA 30559
MLS# 10542074Listed by: Nathan Fitts & Team
