95 Moosilaukee Drive, Mineral Bluff, GA 30559
Local realty services provided by:Better Homes and Gardens Real Estate Metro Brokers
95 Moosilaukee Drive,Mineral Bluff, GA 30559
$1,099,900
- 4 Beds
- 4 Baths
- 3,040 sq. ft.
- Single family
- Active
Listed by:aj petrillo7066327653
Office:re/max town & country
MLS#:10594062
Source:METROMLS
Price summary
- Price:$1,099,900
- Price per sq. ft.:$361.81
- Monthly HOA dues:$51.67
About this home
Experience the most incredible mountain views in North Georgia from this meticulously maintained 4-bedroom, 3.5-bath home!! Perfectly perched on a gentle 1.7-acre lot, the property offers all-paved access, a private gated entry, and ample parking. Endless layered mountain vistas and mature landscaping set the scene as you arrive. The exterior features timeless log siding, cedar shake accents, a large wraparound covered porch, impressive boulder work, and a flagstone patio with a custom stone fire pit. Inside, the great room showcases a wall of windows framing the view and a floor-to-ceiling river rock vented gas log fireplace. The open kitchen includes granite counters, seating for four at the breakfast bar, and a separate dining area overlooking the mountains. On the main level, the master suite offers double vanities, tile floors, a walk-in tile shower, and a large jetted tub. A convenient half bath completes the main level. Upstairs, a spacious loft with a dedicated workspace opens to a covered porch with some of the best views in the region. Two additional bedrooms and a full bath complete this level, including one bedroom with its own private porch. The finished terrace level features another bedroom, a full bath, laundry room, abundant storage, a game room with pool table, and access to a fourth covered porch. Brand new roof in 2024! At 2,660 feet in elevation, enjoy cooler temperatures and breathtaking sunrises over the mountains. With a well-planned layout, never rented, and in pristine condition, this turnkey property is ideal as a full-time residence, vacation retreat, or investment opportunity.
Contact an agent
Home facts
- Year built:2004
- Listing ID #:10594062
- Updated:September 03, 2025 at 10:45 AM
Rooms and interior
- Bedrooms:4
- Total bathrooms:4
- Full bathrooms:3
- Half bathrooms:1
- Living area:3,040 sq. ft.
Heating and cooling
- Cooling:Ceiling Fan(s), Central Air, Electric
- Heating:Central, Heat Pump
Structure and exterior
- Roof:Composition
- Year built:2004
- Building area:3,040 sq. ft.
- Lot area:1.73 Acres
Schools
- High school:Fannin County
- Middle school:Fannin County
- Elementary school:East Fannin
Utilities
- Water:Well
- Sewer:Septic Tank
Finances and disclosures
- Price:$1,099,900
- Price per sq. ft.:$361.81
- Tax amount:$2,861 (2025)
New listings near 95 Moosilaukee Drive
- New
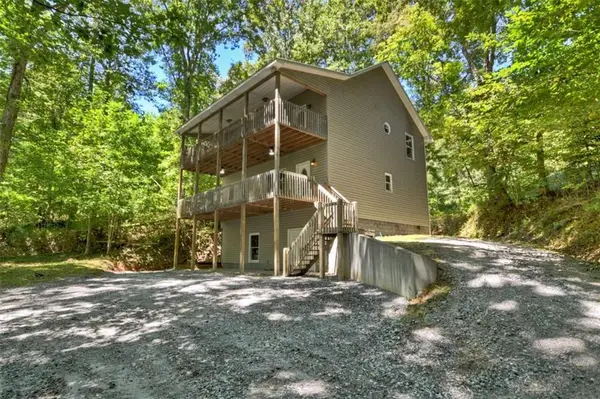 $369,000Active3 beds 2 baths2,048 sq. ft.
$369,000Active3 beds 2 baths2,048 sq. ft.3890 Mineral Bluff Highway, Mineral Bluff, GA 30559
MLS# 7642812Listed by: ENGEL & VOLKERS NORTH GEORGIA MOUNTAINS - New
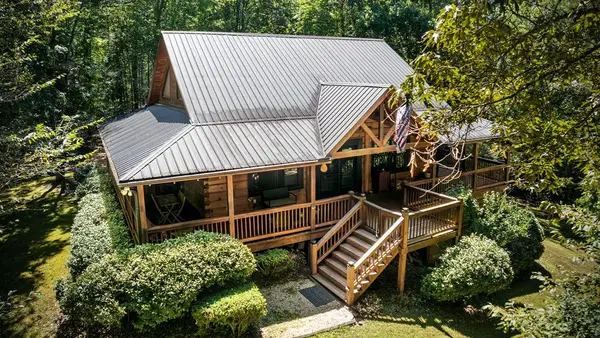 $599,000Active3 beds 4 baths2,142 sq. ft.
$599,000Active3 beds 4 baths2,142 sq. ft.491 River Estates Road, Mineral Bluff, GA 30559
MLS# 418492Listed by: TRU MOUNTAIN REALTY, LLC - New
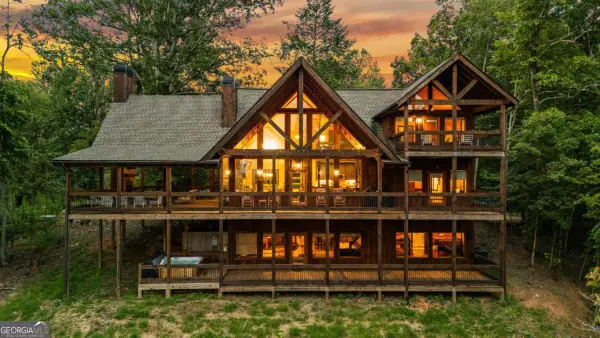 $1,349,900Active3 beds 4 baths3,220 sq. ft.
$1,349,900Active3 beds 4 baths3,220 sq. ft.35 Homestead Drive, Mineral Bluff, GA 30559
MLS# 10595736Listed by: Keller Williams Elevate - New
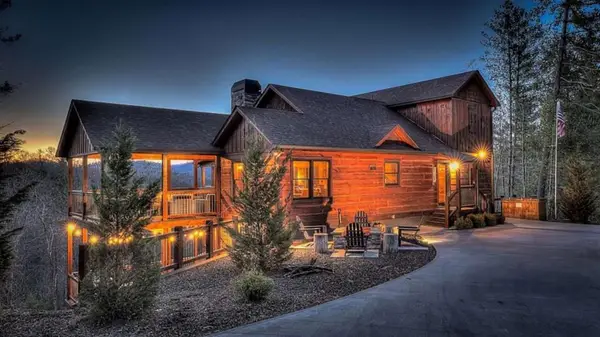 $1,160,000Active4 beds 5 baths3,528 sq. ft.
$1,160,000Active4 beds 5 baths3,528 sq. ft.6 Pontoosuc Drive, Mineral Bluff, GA 30559
MLS# 7642133Listed by: MOUNTAIN SOTHEBY'S INTERNATIONAL REALTY - New
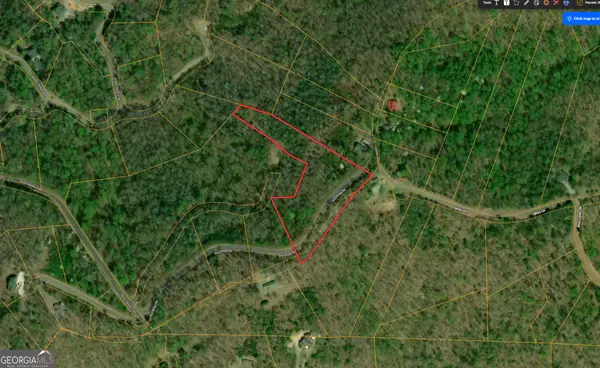 $65,000Active4.5 Acres
$65,000Active4.5 Acres4.5 ACRES Ada Ridge Road, Mineral Bluff, GA 30559
MLS# 10595049Listed by: Meadows Hale Realty Inc - New
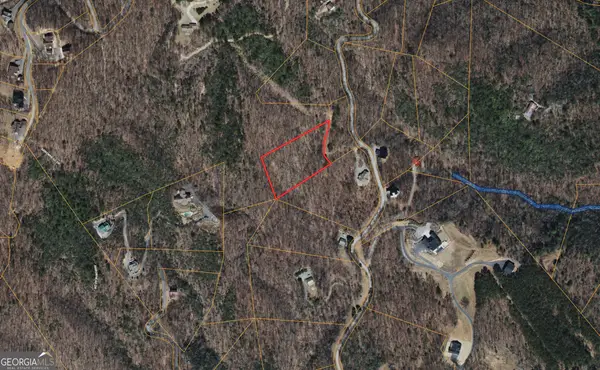 $69,000Active2.3 Acres
$69,000Active2.3 Acres2.3 ACRES Arrowhead Drive, Mineral Bluff, GA 30559
MLS# 10595025Listed by: Meadows Hale Realty Inc - New
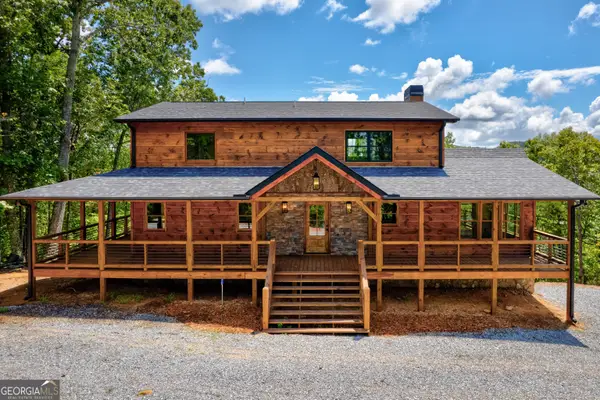 $1,199,000Active4 beds 4 baths3,221 sq. ft.
$1,199,000Active4 beds 4 baths3,221 sq. ft.291 Pine Pass Circle, Mineral Bluff, GA 30559
MLS# 10594395Listed by: North Georgia Cabins and Land - Open Fri, 10am to 1pmNew
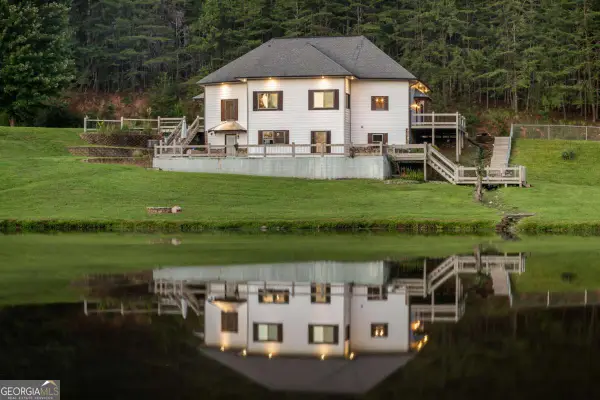 $795,000Active4 beds 5 baths3,896 sq. ft.
$795,000Active4 beds 5 baths3,896 sq. ft.2637 River Road, Mineral Bluff, GA 30559
MLS# 10594237Listed by: Keller Williams Elevate - New
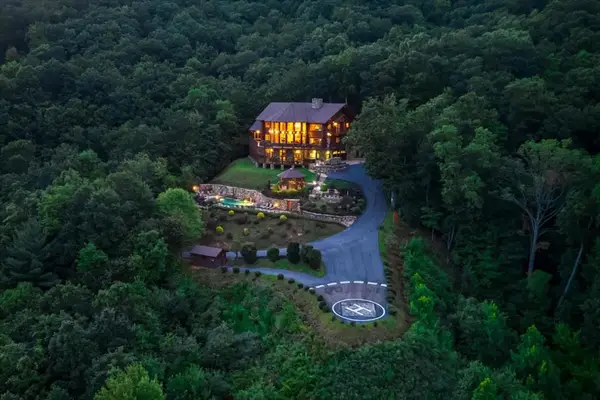 $5,670,000Active4 beds 4 baths7,927 sq. ft.
$5,670,000Active4 beds 4 baths7,927 sq. ft.373 Rising Star Lane, Mineral Bluff, GA 30559
MLS# 418396Listed by: EXP REALTY, LLC
