L142 Hickory Way, Mineral Bluff, GA 30559
Local realty services provided by:Better Homes and Gardens Real Estate Metro Brokers
Listed by: ashton holland
Office: ansley real estate christie's int. real estate
MLS#:403427
Source:NEG
Price summary
- Price:$1,785,000
- Price per sq. ft.:$537.97
About this home
Welcome to the exclusive Old Toccoa Farm community in North Georgia, this pre-construction home offers a premium living experience opposite Hole 17 of the area's premier golf destination, celebrated by Golf Digest. At 3,318 square feet across two stories, the residence features 3 primary bedrooms, 3.5 bathrooms, and an expansive Lodge Room with a stone fireplace. The home is designed for luxury and functionality with an open floor plan that seamlessly connects to a gourmet kitchen, two outdoor living spaces, and a covered porch perfect for entertaining. Additional luxuries include a two-car garage and an entertainment bar in the basement. This property provides 4,000 feet of deeded river access along the picturesque Toccoa River, enhanced by comprehensive amenities including underground utilities, high-speed Fiber internet, and paved roads within a 24-hour secure gated community. Residents can enjoy member-only events at the community Tavern restaurant, ranging from elegant brunches to exclusive wine dinners. The lot comes with a pre-approved custom home plan from one of Old Toccoa Farm's Preferred Architects, making it an ideal canvas for constructing your dream home in one of Blue Ridge's most beautifully designed lifestyle communities. This opportunity promises a once-in-a-lifetime experience to craft and cherish your idyllic residence.
Contact an agent
Home facts
- Year built:2024
- Listing ID #:403427
- Updated:July 29, 2024 at 11:39 PM
Rooms and interior
- Bedrooms:3
- Total bathrooms:4
- Full bathrooms:3
- Half bathrooms:1
- Living area:3,318 sq. ft.
Heating and cooling
- Cooling:Electric
- Heating:Central, Heat Pump
Structure and exterior
- Roof:Shingle
- Year built:2024
- Building area:3,318 sq. ft.
- Lot area:0.4 Acres
Utilities
- Water:Public
- Sewer:Septic Tank
Finances and disclosures
- Price:$1,785,000
- Price per sq. ft.:$537.97
New listings near L142 Hickory Way
- New
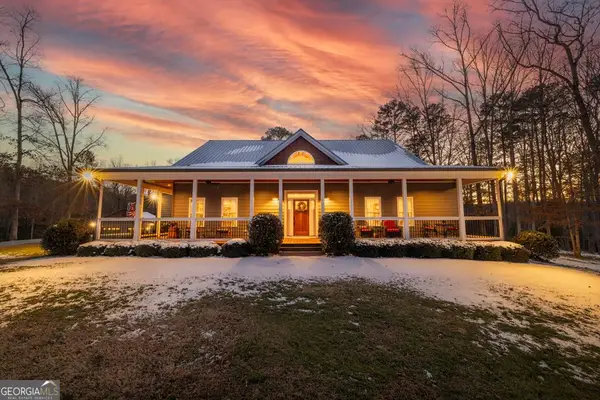 $849,900Active4 beds 3 baths3,696 sq. ft.
$849,900Active4 beds 3 baths3,696 sq. ft.638 Farmer Circle, Mineral Bluff, GA 30559
MLS# 10689707Listed by: RE/MAX Town & Country - New
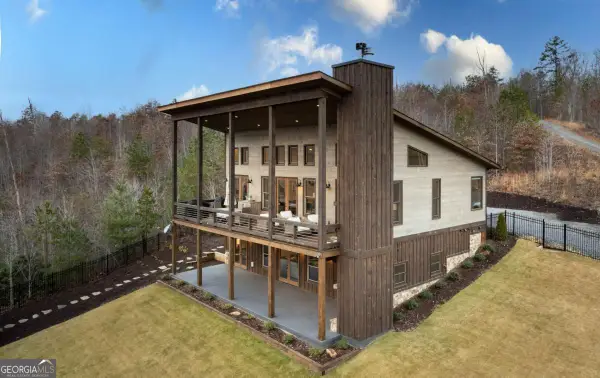 $1,499,000Active4 beds 4 baths2,352 sq. ft.
$1,499,000Active4 beds 4 baths2,352 sq. ft.1083 Synacia Drive, Mineral Bluff, GA 30559
MLS# 10689734Listed by: AB Realty Group - New
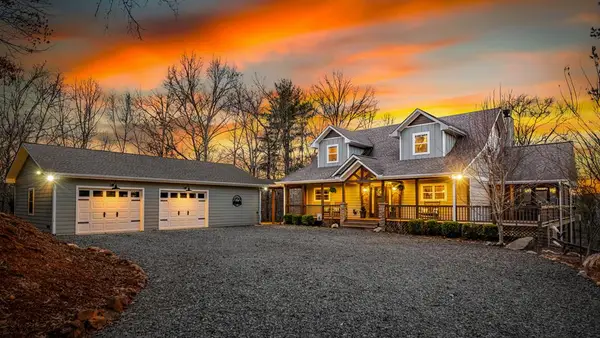 $999,000Active3 beds 4 baths3,600 sq. ft.
$999,000Active3 beds 4 baths3,600 sq. ft.149 River Crest Lane, Mineral Bluff, GA 30559
MLS# 424870Listed by: MOUNTAIN SOTHEBY'S INTERNATIONAL REALTY - New
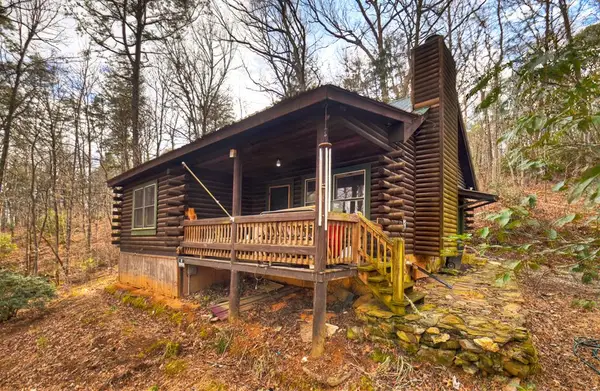 $275,000Active2 beds 1 baths1,200 sq. ft.
$275,000Active2 beds 1 baths1,200 sq. ft.1266 Humphrey Mill Road, Mineral Bluff, GA 30559
MLS# 424864Listed by: REMAX TOWN & COUNTRY - BLUE RIDGE - New
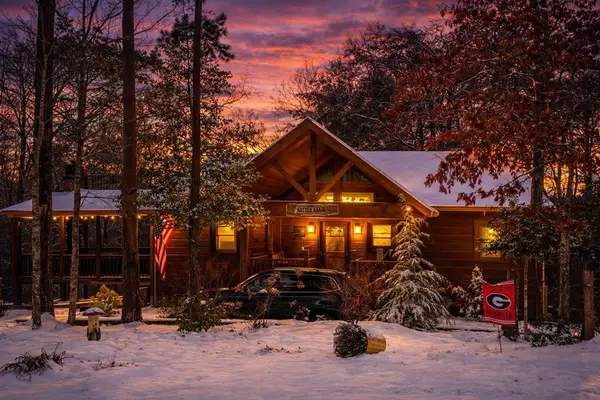 $745,000Active3 beds 3 baths2,560 sq. ft.
$745,000Active3 beds 3 baths2,560 sq. ft.740 Highland Gap, Mineral Bluff, GA 30559
MLS# 424785Listed by: REALTY ONE GROUP VISTA - New
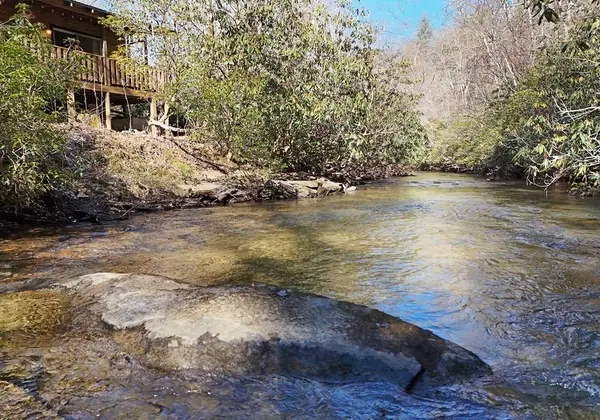 $375,000Active2 beds 1 baths576 sq. ft.
$375,000Active2 beds 1 baths576 sq. ft.150 Donna Lee Lane, Mineral Bluff, GA 30559
MLS# 424767Listed by: COLDWELL BANKER HIGH COUNTRY REALTY - BLUE RIDGE - New
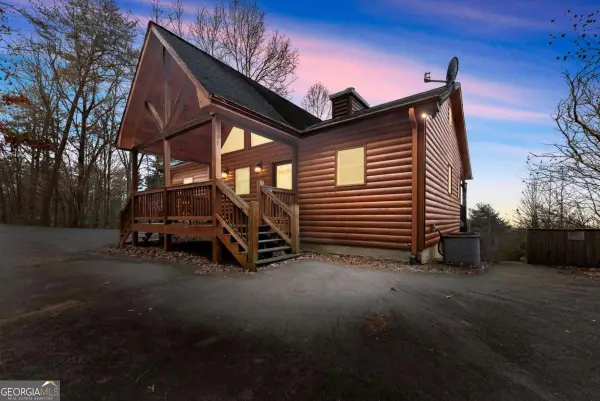 $625,000Active3 beds 3 baths2,368 sq. ft.
$625,000Active3 beds 3 baths2,368 sq. ft.437 Spruce Circle, Mineral Bluff, GA 30559
MLS# 10686928Listed by: Corcoran Classic Living - New
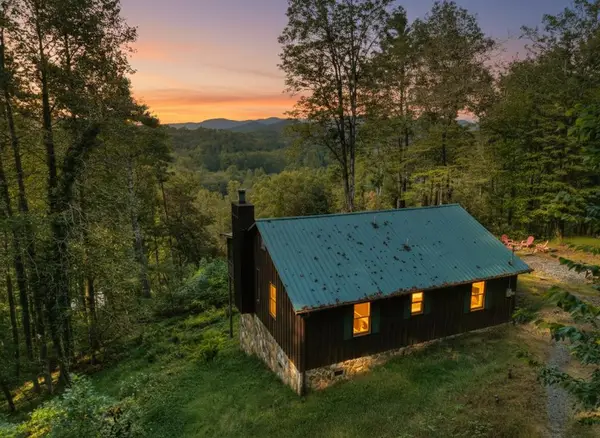 $399,000Active2 beds 2 baths1,008 sq. ft.
$399,000Active2 beds 2 baths1,008 sq. ft.421 Salem Valley Road, Mineral Bluff, GA 30559
MLS# 424728Listed by: ANSLEY REAL ESTATE CHRISTIE'S INT. REAL ESTATE - New
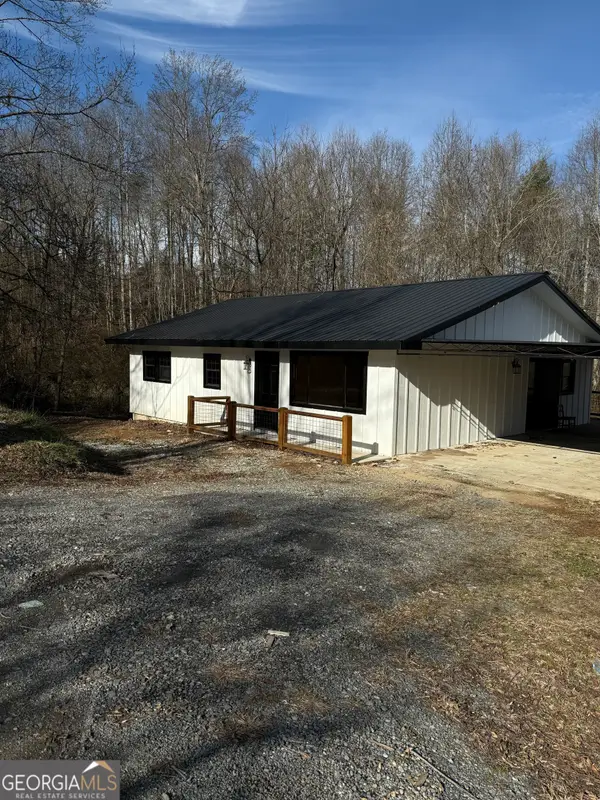 $370,000Active3 beds 2 baths1,328 sq. ft.
$370,000Active3 beds 2 baths1,328 sq. ft.157 Old Loving Road, Mineral Bluff, GA 30559
MLS# 10684574Listed by: Tru Mountain Realty - New
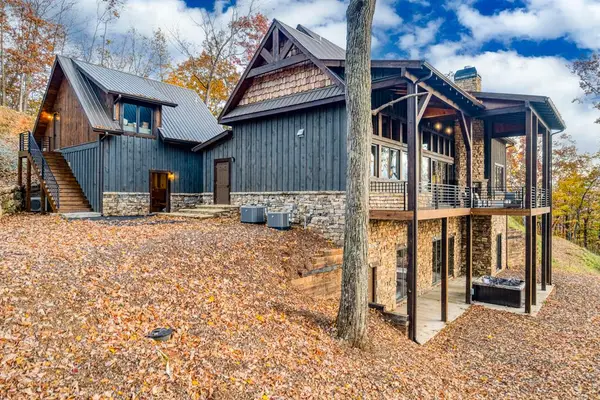 $2,250,000Active5 beds 6 baths
$2,250,000Active5 beds 6 baths18 Wawayanda Drive, Mineral Bluff, GA 30559
MLS# 423674Listed by: AB REALTY GROUP

