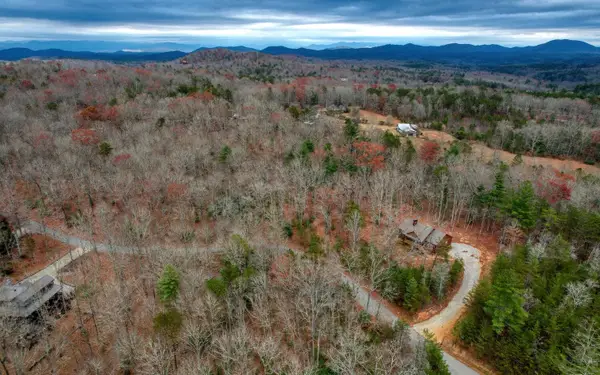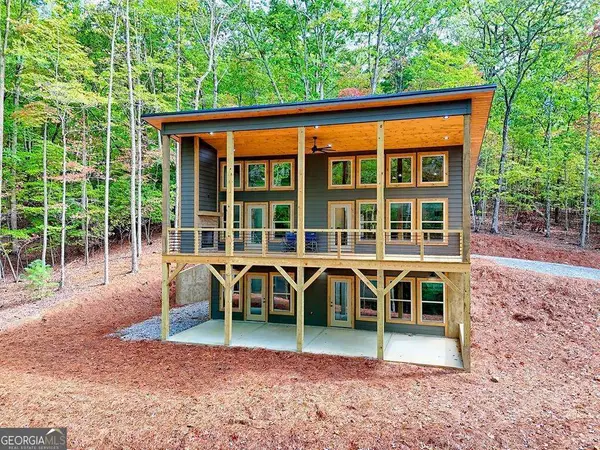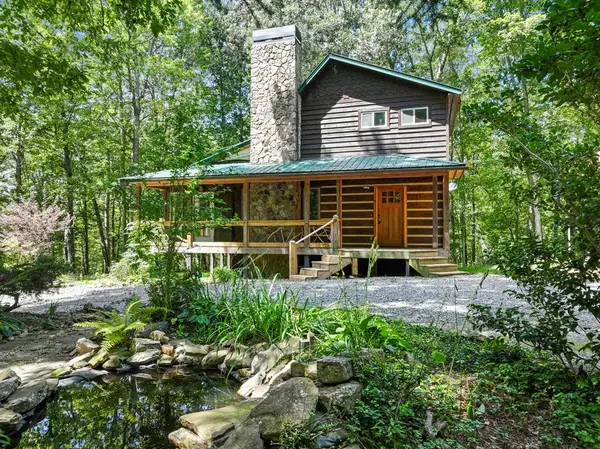1081 Mitchell Branch Road, Morganton, GA 30560
Local realty services provided by:Better Homes and Gardens Real Estate Metro Brokers
Listed by:kim knutzen
Office:ansley real estate christie's int. real estate
MLS#:419347
Source:NEG
Price summary
- Price:$799,000
- Price per sq. ft.:$304.03
About this home
Discover this beautiful low-maintenance home featuring durable Hardie board siding & an inviting layout perfect for comfortable mountain living. Offering 4 BR, 2.5 BA, this property combines modern finishes with serene privacy near the end of a quiet, county-maintained gravel road—just minutes from Hwy 515 for easy access. The main level boasts an open-concept kitchen with granite countertops, stainless steel appliances, and a spacious great room complete with a fireplace and gas logs. The primary suite is conveniently located on the main level and features a custom bath, while the large laundry room, oversized pantry, and an additional guest room or office add everyday convenience. Upstairs you'll find two bedrooms with a shared bath, a large loft area ideal for a sitting room or play space, and a versatile bonus room above the garage—accessible by a separate entrance—offers endless possibilities for a studio, home office, or guest suite. Outdoor living is a highlight with a cozy patio and wood-burning fireplace, firepit area with picnic table, raised flower beds, fenced garden area, and a reliable artesian well. The oversized 2-car garage includes a workshop area, and there's an additional detached 2-car carport for extra parking or storage. Stepless entry into the main level ensures easy accessibility throughout. Private, peaceful, and move-in ready!
Contact an agent
Home facts
- Year built:2020
- Listing ID #:419347
- Updated:October 05, 2025 at 01:14 PM
Rooms and interior
- Bedrooms:4
- Total bathrooms:3
- Full bathrooms:2
- Half bathrooms:1
- Living area:2,628 sq. ft.
Heating and cooling
- Cooling:Electric
- Heating:Central, Electric
Structure and exterior
- Roof:Shingle
- Year built:2020
- Building area:2,628 sq. ft.
- Lot area:2 Acres
Utilities
- Water:Private, Well
- Sewer:Septic Tank
Finances and disclosures
- Price:$799,000
- Price per sq. ft.:$304.03
New listings near 1081 Mitchell Branch Road
- New
 $98,000Active0.87 Acres
$98,000Active0.87 AcresLOT 41 Ridge Drive, Morganton, GA 30560
MLS# 10618771Listed by: Mountain Place Realty - New
 $49,900Active1 Acres
$49,900Active1 AcresLt 40 Lt 40 Harbin Woods, Morganton, GA 30560
MLS# 419307Listed by: REMAX TOWN & COUNTRY - BLAIRSVILLE - New
 $729,000Active3 beds 3 baths
$729,000Active3 beds 3 baths693 Goldmine Road, Morganton, GA 30560
MLS# 10618057Listed by: RE/MAX Town & Country - New
 $443,000Active2 beds 3 baths1,636 sq. ft.
$443,000Active2 beds 3 baths1,636 sq. ft.335 Meadowoods Drive, Morganton, GA 30560
MLS# 419293Listed by: BLUE RIDGE REALTY, INC. - New
 $1,399,000Active3 beds 4 baths3,583 sq. ft.
$1,399,000Active3 beds 4 baths3,583 sq. ft.194 Squirrel Chase, Morganton, GA 30560
MLS# 10616952Listed by: Family Value Realty, LLC - New
 $467,000Active2 beds 2 baths
$467,000Active2 beds 2 baths99 Blue Cloud Trail, Morganton, GA 30560
MLS# 7659213Listed by: ENGEL & VOLKERS NORTH GEORGIA MOUNTAINS - New
 $559,900Active3 beds 3 baths2,370 sq. ft.
$559,900Active3 beds 3 baths2,370 sq. ft.220 Eagle Ridge, Morganton, GA 30560
MLS# 10616186Listed by: RE/MAX Town & Country - New
 $1,150,000Active4 beds 5 baths3,617 sq. ft.
$1,150,000Active4 beds 5 baths3,617 sq. ft.260 Huckleberry Hollow, Morganton, GA 30560
MLS# 10615874Listed by: RE/MAX Town & Country - New
 $990,000Active3 beds 3 baths2,470 sq. ft.
$990,000Active3 beds 3 baths2,470 sq. ft.691 Mitchell Branch Road, Morganton, GA 30560
MLS# 10615365Listed by: Keller Williams Elevate
