Lot 11 Grand Oaks S/d, Morganton, GA 30560
Local realty services provided by:Better Homes and Gardens Real Estate Metro Brokers
Listed by: christy reece
Office: mountain place realty
MLS#:415731
Source:NEG
Price summary
- Price:$2,399,900
- Price per sq. ft.:$698.25
- Monthly HOA dues:$100
Contact an agent
Home facts
- Year built:2025
- Listing ID #:415731
- Updated:November 14, 2025 at 04:33 PM
Rooms and interior
- Bedrooms:4
- Total bathrooms:4
- Full bathrooms:3
- Half bathrooms:1
- Living area:3,437 sq. ft.
Heating and cooling
- Cooling:Electric
- Heating:Central
Structure and exterior
- Roof:Metal
- Year built:2025
- Building area:3,437 sq. ft.
- Lot area:1.55 Acres
Utilities
- Water:Community
- Sewer:Septic Tank
Finances and disclosures
- Price:$2,399,900
- Price per sq. ft.:$698.25
New listings near Lot 11 Grand Oaks S/d
- New
 $789,000Active4 beds 3 baths2,200 sq. ft.
$789,000Active4 beds 3 baths2,200 sq. ft.85 Duck Cove, Morganton, GA 30560
MLS# 7680395Listed by: ENGEL & VOLKERS NORTH GEORGIA MOUNTAINS - New
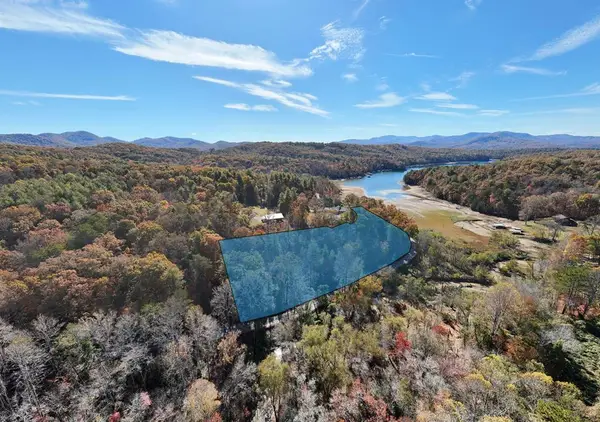 $450,000Active2.24 Acres
$450,000Active2.24 Acres2.24 AC Lower Star Creek Road, Morganton, GA 30560
MLS# 420224Listed by: DOUBLE TAKE REALTY - New
 $560,000Active3 beds 3 baths2,436 sq. ft.
$560,000Active3 beds 3 baths2,436 sq. ft.353 Walker Drive, Morganton, GA 30560
MLS# 10639993Listed by: North Georgia Cabins and Land - New
 $975,000Active5 beds 3 baths4,268 sq. ft.
$975,000Active5 beds 3 baths4,268 sq. ft.34 Smokey Ridge Lane, Morganton, GA 30560
MLS# 10639078Listed by: Mountain Place Realty - New
 $659,900Active3 beds 3 baths2,470 sq. ft.
$659,900Active3 beds 3 baths2,470 sq. ft.195 Hoot Owl Ridge, Morganton, GA 30560
MLS# 10638625Listed by: RE/MAX Town & Country - New
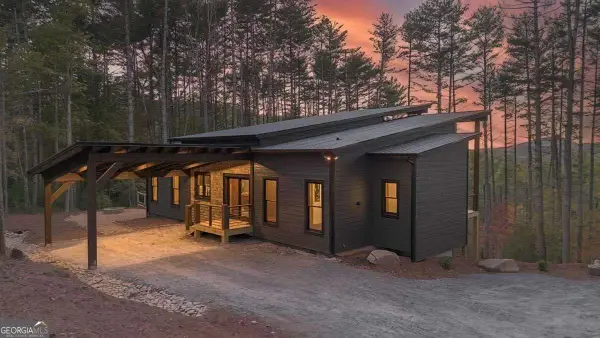 $749,000Active3 beds 2 baths
$749,000Active3 beds 2 baths106 Still Run Run #3, Morganton, GA 30560
MLS# 10637721Listed by: ReMax Town & Ctry-Downtown - New
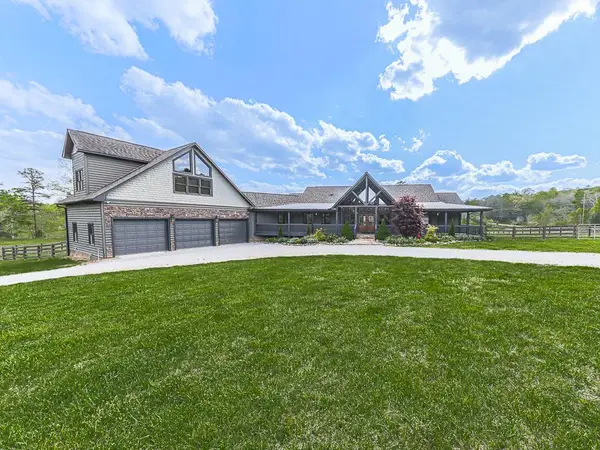 $949,000Active4 beds 3 baths
$949,000Active4 beds 3 baths42 Lone Pine Drive, Morganton, GA 30560
MLS# 420085Listed by: REMAX TOWN & COUNTRY - BR DOWNTOWN - New
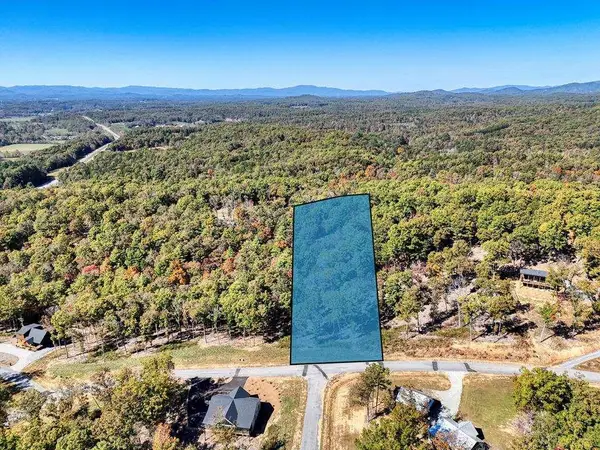 $90,000Active0.94 Acres
$90,000Active0.94 Acres90 Split Creek Road, Morganton, GA 30560
MLS# 7676420Listed by: ATLANTA COMMUNITIES - New
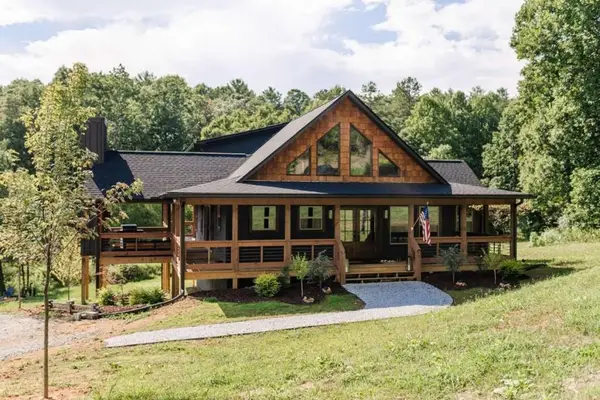 $749,000Active3 beds 3 baths2,034 sq. ft.
$749,000Active3 beds 3 baths2,034 sq. ft.89 High Meadows Court, Morganton, GA 30560
MLS# 7675870Listed by: MOUNTAIN SOTHEBY'S INTERNATIONAL REALTY 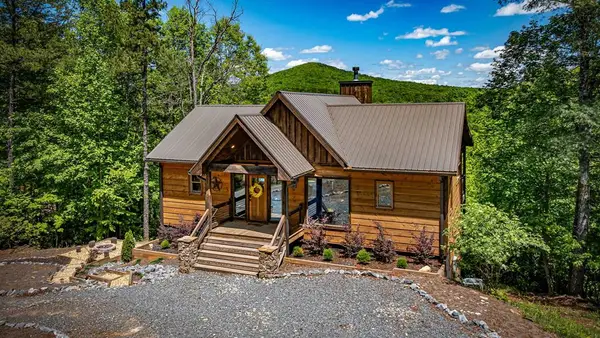 $849,000Active3 beds 4 baths2,112 sq. ft.
$849,000Active3 beds 4 baths2,112 sq. ft.249 Richlen Ridge Road, Morganton, GA 30560
MLS# 420018Listed by: REALTY ONE GROUP VISTA
