175 High Meadows Court, Morganton, GA 30560
Local realty services provided by:Better Homes and Gardens Real Estate Metro Brokers
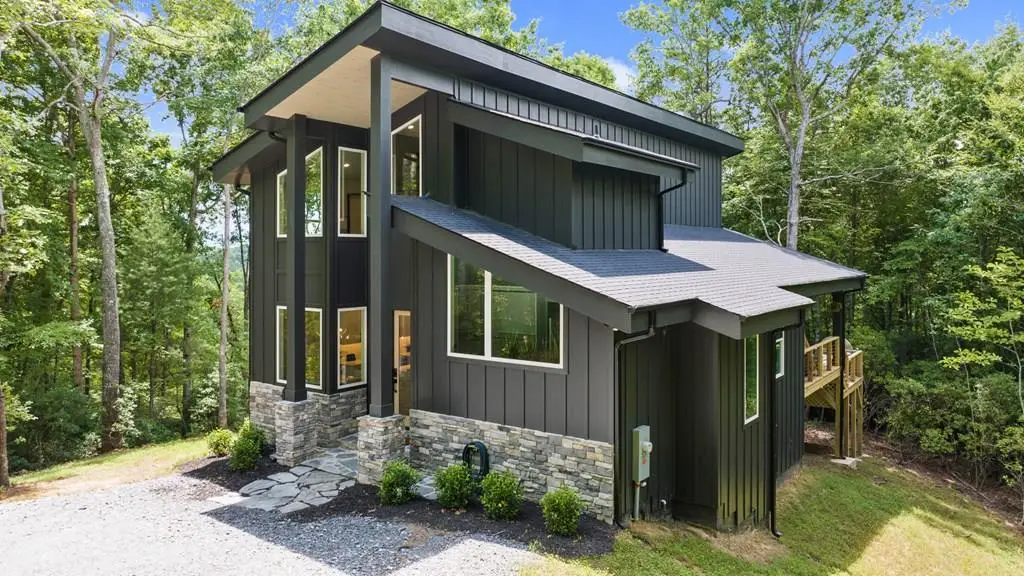
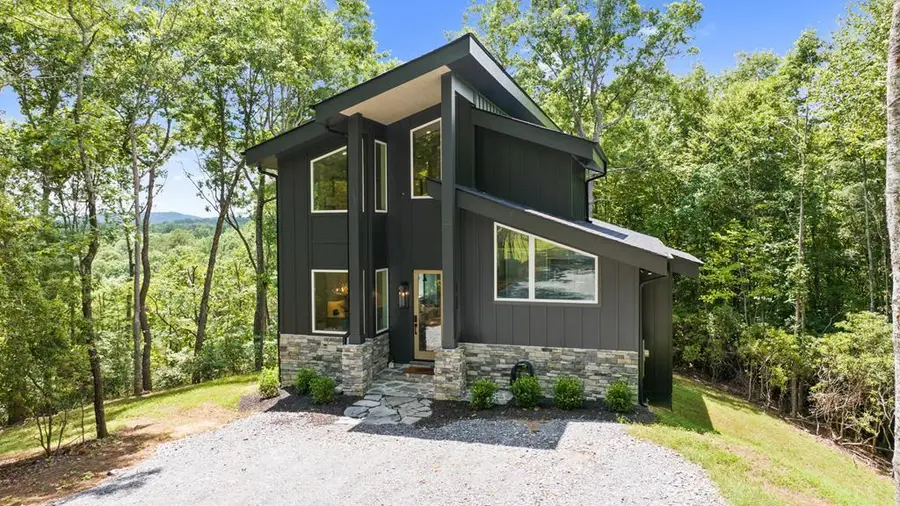
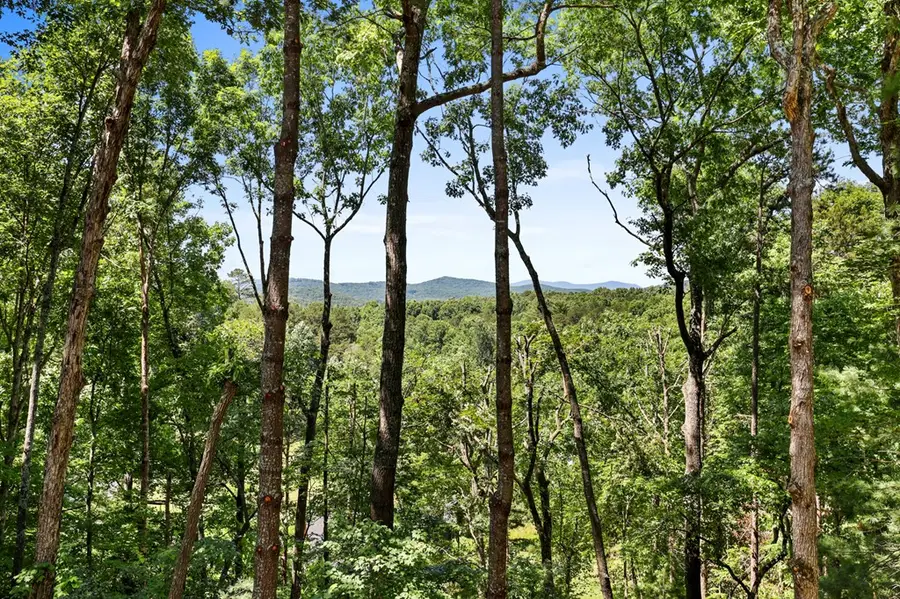
Listed by:austin towe
Office:blue ridge dream properties
MLS#:417775
Source:NEG
Price summary
- Price:$745,000
- Price per sq. ft.:$526.13
- Monthly HOA dues:$31.25
About this home
TWO MTN VIEW LOTS w/ this Elegant Custom-Built Mtn modern home. Your Mountain Retreat Perched atop. This beautifully crafted 2-bedroom, 2.5-bath home offers breathtaking year-round, long-range mtn views & ultimate privacy surrounded by forest. Fully furnished by a professional interior decorator. The chef's kitchen is a dream, featuring granite countertops, stainless steel appliances, & a charming dining nook. The spacious living area boasts a wall of windows framing panoramic views & a cozy fireplace for your comfort. The main-level master suite includes a luxurious custom-tiled bathroom w/ walk-in shower. Upstairs, a generously sized guest bedroom offers its own private tiled bath. Enjoy the best of mountain living from the expansive covered porch w/outdoor wood burning fireplace & hot tub overlooking the layered mountain ridges. Multiple outdoor seating & dining areas create for the perfect setting for entertaining or quiet relaxation. Pictures simply don't do this property justice. There's nothing quite like the feeling of owning your own mountain top retreat. This home offers unparalleled privacy, a generous parking area, and space to add a garage if desired. A brand-new paved driveway leads to the parking area, w/easy access via paved roads through a secure gated entrance. Conveniently located just 15 minutes from downtown Blue Ridge, you'll enjoy easy access to charming shops, restaurants, & outdoor adventures. Lake Blue Ridge & Toccoa River —perfect for tubing, canoe, or trout fishing. (STR ready, not much rental history to show as Owners kept for themselves & govern renters to couples only & no pets to protect home for themselves. (Google "Only Good Karma rental & see the very pleased reviews of home) Get w/ a rental company & ask about true rental income it would produce) Two mtn view lots for total of 3.34 acres. Small Branch at bottom of lot. A MUST SEE!! (at price per sq ft got to minus 100k for 2 mtn view lots and 50k furnishings first, etc)
Contact an agent
Home facts
- Year built:2024
- Listing Id #:417775
- Updated:August 12, 2025 at 12:04 AM
Rooms and interior
- Bedrooms:2
- Total bathrooms:3
- Full bathrooms:2
- Half bathrooms:1
- Living area:1,416 sq. ft.
Heating and cooling
- Cooling:Electric, Heat Pump
- Heating:Central, Electric, Heat Pump
Structure and exterior
- Roof:Shingle
- Year built:2024
- Building area:1,416 sq. ft.
- Lot area:3.34 Acres
Utilities
- Water:Community
- Sewer:Septic Tank
Finances and disclosures
- Price:$745,000
- Price per sq. ft.:$526.13
New listings near 175 High Meadows Court
- Coming Soon
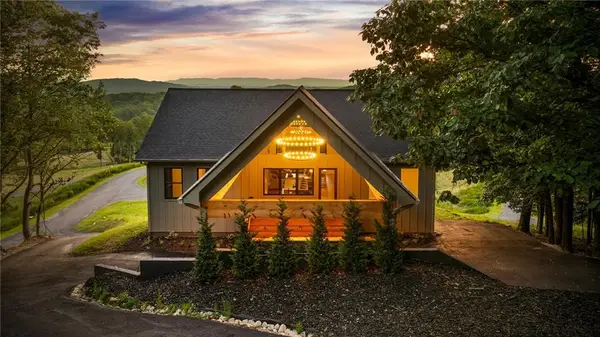 $1,350,000Coming Soon5 beds 3 baths
$1,350,000Coming Soon5 beds 3 baths261 Big Valley Drive, Morganton, GA 30513
MLS# 7630978Listed by: KELLER WILLIAMS REALTY CITYSIDE - New
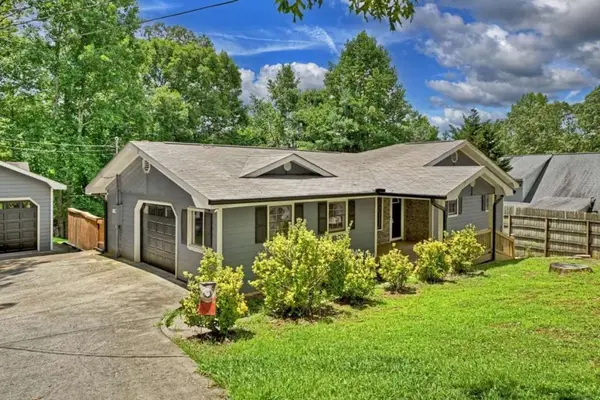 $525,000Active5 beds 3 baths2,288 sq. ft.
$525,000Active5 beds 3 baths2,288 sq. ft.317 Hideaway Place, Morganton, GA 30560
MLS# 7631648Listed by: MOUNTAIN SOTHEBY'S INTERNATIONAL REALTY - New
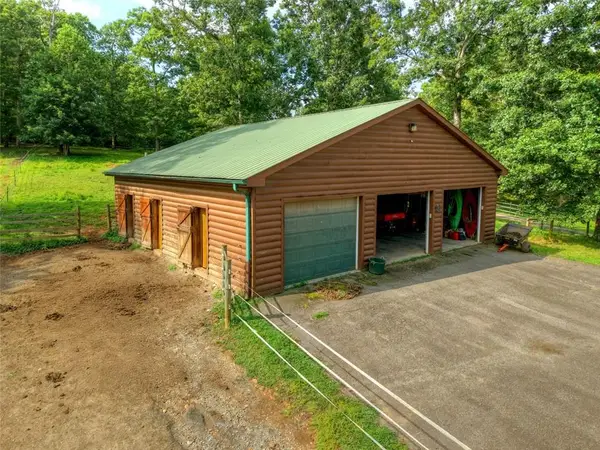 $799,900Active3 beds 2 baths2,822 sq. ft.
$799,900Active3 beds 2 baths2,822 sq. ft.79 Stewart Lane, Morganton, GA 30560
MLS# 7630984Listed by: SOUTHERN CLASSIC REALTORS - New
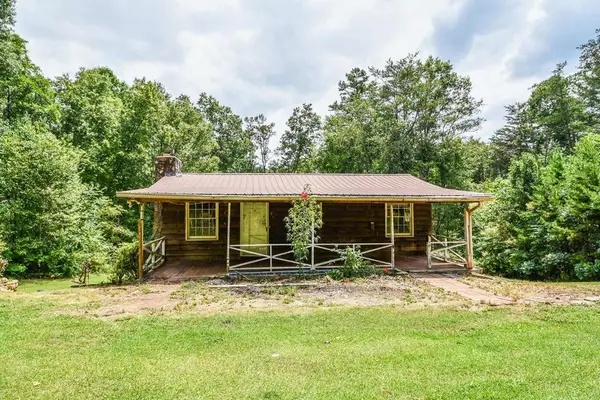 $169,900Active2 beds 2 baths1,024 sq. ft.
$169,900Active2 beds 2 baths1,024 sq. ft.624 Ridgeview Road, Morganton, GA 30560
MLS# 417953Listed by: CLICKIT REALTY, INC. - New
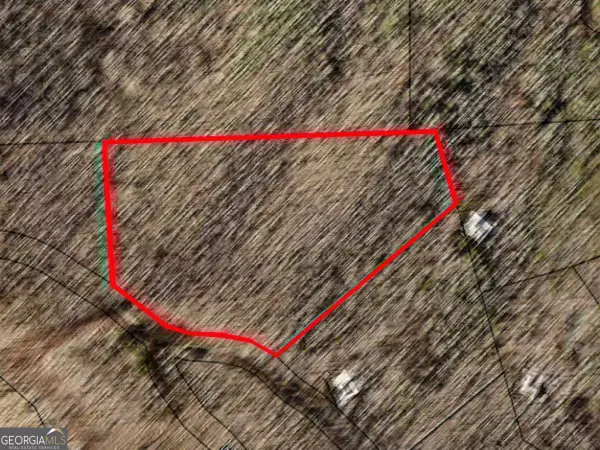 $109,900Active6.51 Acres
$109,900Active6.51 Acres6.51 AC High Country Lane, Morganton, GA 30560
MLS# 10582510Listed by: Coldwell Banker High Country - New
 $799,900Active3 beds 2 baths2,822 sq. ft.
$799,900Active3 beds 2 baths2,822 sq. ft.79 Stewart Lane, Morganton, GA 30560
MLS# 10581912Listed by: Southern Classic Realtors - New
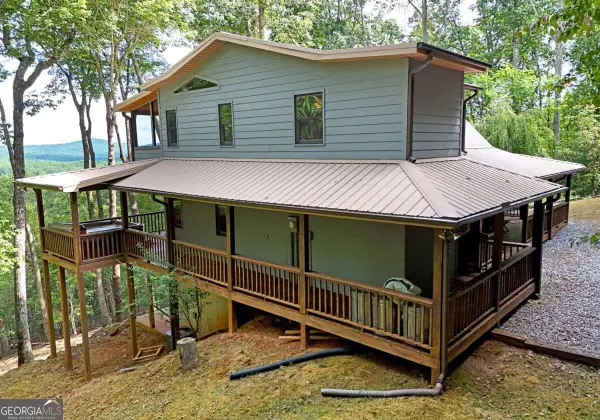 $599,900Active3 beds 3 baths2,452 sq. ft.
$599,900Active3 beds 3 baths2,452 sq. ft.594 High Country Lane, Morganton, GA 30560
MLS# 10580805Listed by: Coldwell Banker High Country - New
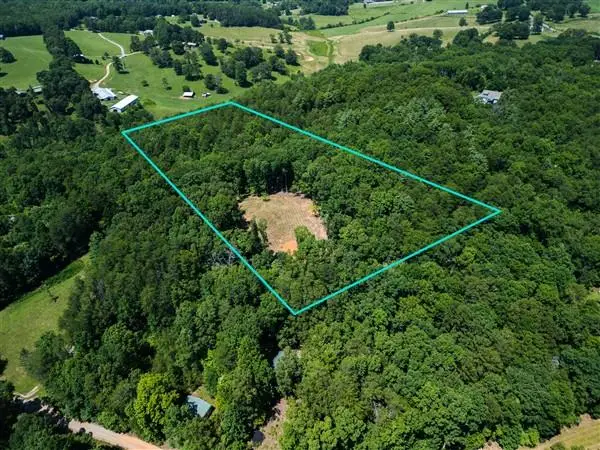 $235,000Active9.13 Acres
$235,000Active9.13 AcresVacant Tipton Springs Road, Morganton, GA 30560
MLS# 417869Listed by: ANCHOR BROKERAGE - New
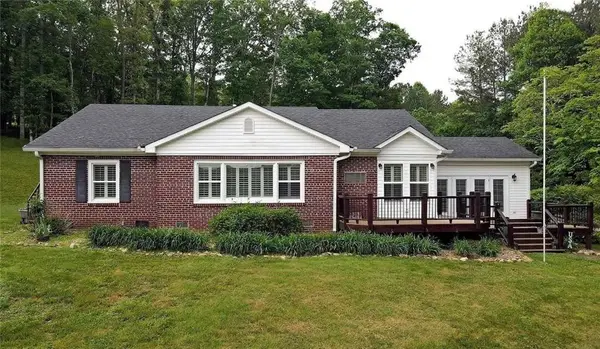 $539,900Active3 beds 3 baths1,846 sq. ft.
$539,900Active3 beds 3 baths1,846 sq. ft.13224 Old Highway 76, Morganton, GA 30560
MLS# 7628290Listed by: KELLER WILLIAMS REALTY ATL PARTNERS 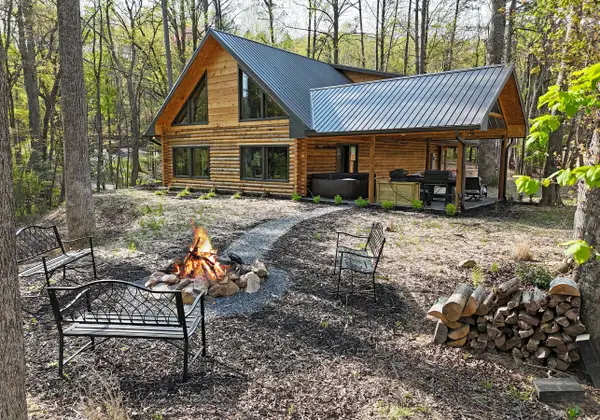 $575,000Pending3 beds 3 baths1,800 sq. ft.
$575,000Pending3 beds 3 baths1,800 sq. ft.12021 Old Hwy 76, Morganton, GA 30560
MLS# 7627304Listed by: MOUNTAIN SOTHEBY'S INTERNATIONAL REALTY
