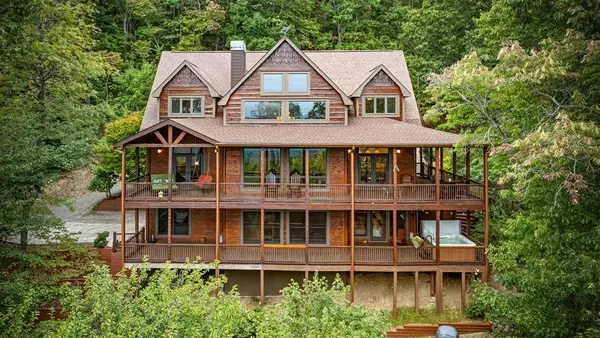36 Aubery Lane, Morganton, GA 30560
Local realty services provided by:Better Homes and Gardens Real Estate Metro Brokers
36 Aubery Lane,Morganton, GA 30560
$1,285,000
- 5 Beds
- 3 Baths
- 3,944 sq. ft.
- Single family
- Active
Listed by:julie queen
Office:remax town & ctry-downtown
MLS#:10516582
Source:METROMLS
Price summary
- Price:$1,285,000
- Price per sq. ft.:$325.81
About this home
Welcome to your dream pastoral paradise, nestled within the serene environs of Morganton. This exquisite property offers a blend of rustic charm and modern elegance, sprawled across over 4+ acres of gently rolling pastures with the soothing murmurs of a nearby creek...inviting foyer that opens into a breathtakingly spacious living area, harmonious blend of warm wooden trim & floors and sleek white drywall, accentuated by sky-high ceilings and an abundance of windows that invite natural light to dance across every corner, chef's kitchen is a culinary dream, equipped with stainless steel appliances, custom cabinetry, and a walk-in pantry. It seamlessly merges with an open-plan great room and dining area, centered around a cozy fireplace, making it an ideal spot for chilling...Accommodation include a luxurious primary bedroom with a spa-like bathroom, complete with a freestanding soaking tub, a multi-jet shower, double vanity, and a custom walk-in closet. Two additional generous bedrooms on the main floor share a well-appointed bath and laundry, Entertainment and relaxation extend outward to covered porches offering mesmerizing views of the surrounding pasture and mountains, perfect for enjoying the peaceful audio backdrop of the flowing creek. The lower level houses a complete living suite with a den, full kitchen, and two bedrooms, making it an excellent option for guests or a multi-generational living arrangement...Outdoors, the extensive property features a hot tub on a walk-out patio and plentiful parking with a 3+ car garage, harmoniously combining utility with luxury...Whether you're looking for a comfortable full-time residence or a picturesque short-term vacation rental, this property promises a blend of comfort and style in a lush, natural setting.
Contact an agent
Home facts
- Year built:2020
- Listing ID #:10516582
- Updated:September 28, 2025 at 10:47 AM
Rooms and interior
- Bedrooms:5
- Total bathrooms:3
- Full bathrooms:3
- Living area:3,944 sq. ft.
Heating and cooling
- Cooling:Central Air
- Heating:Central, Electric, Zoned
Structure and exterior
- Roof:Metal
- Year built:2020
- Building area:3,944 sq. ft.
- Lot area:4.19 Acres
Schools
- High school:Fannin County
- Middle school:Fannin County
- Elementary school:East Fannin
Utilities
- Water:Private, Well
- Sewer:Septic Tank
Finances and disclosures
- Price:$1,285,000
- Price per sq. ft.:$325.81
- Tax amount:$2,388 (23)
New listings near 36 Aubery Lane
- New
 $1,150,000Active4 beds 5 baths3,617 sq. ft.
$1,150,000Active4 beds 5 baths3,617 sq. ft.260 Huckleberry Hollow, Morganton, GA 30560
MLS# 419129Listed by: REMAX TOWN & COUNTRY - BR APPALACHIAN - New
 $1,190,000Active4 beds 4 baths3,276 sq. ft.
$1,190,000Active4 beds 4 baths3,276 sq. ft.160 Big Valley Drive, Morganton, GA 30560
MLS# 7656346Listed by: RE/MAX TOWN AND COUNTRY - New
 $688,000Active5 beds 3 baths3,510 sq. ft.
$688,000Active5 beds 3 baths3,510 sq. ft.456 Lola Mae Way, Morganton, GA 30560
MLS# 10604071Listed by: ReMax Town & Ctry-Downtown - New
 $102,500Active0.12 Acres
$102,500Active0.12 Acres120 Mountain Meadows Drive, Morganton, GA 30560
MLS# 10597092Listed by: eXp Realty - New
 $458,000Active4 beds 3 baths2,400 sq. ft.
$458,000Active4 beds 3 baths2,400 sq. ft.374 Prince Drive, Morganton, GA 30560
MLS# 10598487Listed by: KW Signature Partners - New
 $849,900Active3 beds 4 baths2,304 sq. ft.
$849,900Active3 beds 4 baths2,304 sq. ft.225 Goldmine Road, Morganton, GA 30560
MLS# 10600205Listed by: RE/MAX Town & Country - New
 $758,000Active4 beds 3 baths4,307 sq. ft.
$758,000Active4 beds 3 baths4,307 sq. ft.929 Culberson Road, Morganton, GA 30560
MLS# 10600309Listed by: Virtual Properties - New
 $1,599,900Active5 beds 3 baths4,000 sq. ft.
$1,599,900Active5 beds 3 baths4,000 sq. ft.669 Wilscot Farms Road, Morganton, GA 30560
MLS# 10600862Listed by: Mountain Sotheby's Int'l. Rlty - New
 $899,000Active4 beds 3 baths2,800 sq. ft.
$899,000Active4 beds 3 baths2,800 sq. ft.82 Emelia Drive, Morganton, GA 30560
MLS# 10601262Listed by: RE/MAX Town & Country - New
 $759,900Active3 beds 4 baths3,166 sq. ft.
$759,900Active3 beds 4 baths3,166 sq. ft.500 Lola Mae Way #LOTS 53 55 56, Morganton, GA 30560
MLS# 10601536Listed by: RE/MAX Town & Country
