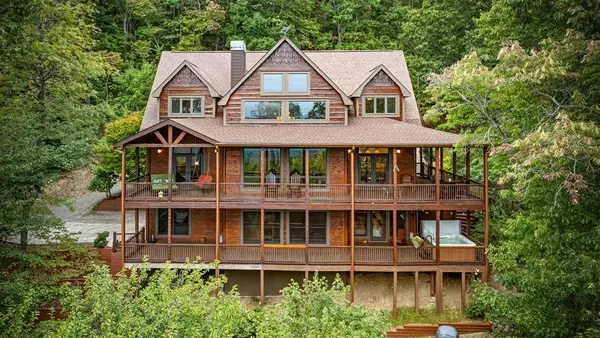455 Misty Mountain Trail, Morganton, GA 30560
Local realty services provided by:Better Homes and Gardens Real Estate Jackson Realty
455 Misty Mountain Trail,Morganton, GA 30560
$2,275,000
- 4 Beds
- 5 Baths
- 3,212 sq. ft.
- Single family
- Active
Listed by:nathan fitts
Office:nathan fitts & team
MLS#:10520041
Source:METROMLS
Price summary
- Price:$2,275,000
- Price per sq. ft.:$708.28
About this home
~Luxury living on Lake Blue Ridge~ This lakeside retreat was a masterpiece built by Keith Sumner Homes as you will see the custom features & quality craftsmanship throughout. Featuring 4BR's + flex 5th Br, 4.5 BA's & is privately nestled on 2 lake lots with a combined acreage of 0.72 along the pristine shores of Lake Blue Ridge. Being offered fully furnished, this is the perfect home or home away from home on deep year-round water & all USFS protected land across the cove as your view offering ultimate privacy. From the moment you step inside you'll feel the warmth of spaces in every room offering inviting modern rustic interior design using all natural building material elements. Open concept floor plan w/ primary BR/BA ensuite on main level + two lower terrace levels featuring 3+ BR's & Rec Rm/Den on each lower-level incl. an additional stone fireplace w/ gas logs + 3 levels of decks/porches offering great entertaining spaces w/ plenty of room to roam. Soaring cathedral ceilings throughout & lots of fixed glass windows allowing you to take in the lake view from virtually every room & allowing for lots of natural light. Rough sewn wood interior w/ custom trim work & accents, stone walk in showers, custom cabinetry, custom lighting, mountain laurel pickets & railings on porches & more. Outside, enjoy multiple gathering spaces designed for relaxation & entertaining including the large "party porch" w/ outdoor Fireplace & rolling barn doors that opens the entire porch up to the entry level. Walking paths around the property & to lake and boat dock make it easy living - Sun deck overlooking the lake w/ fire pit & outdoor living area offer a great place to relax in the sun. Huge natural boulders add to the amazing lakeside beauty. 1-story, one slip floating dock included w/ this property incl. a boat power lift & double wave runner ports making 'lake life' effortless! This mountain lodge is a rare find offering a seamless blend of both luxury & tranquility. Seller will contribute $25,000 towards Buyers closing costs.
Contact an agent
Home facts
- Year built:2015
- Listing ID #:10520041
- Updated:September 28, 2025 at 10:47 AM
Rooms and interior
- Bedrooms:4
- Total bathrooms:5
- Full bathrooms:4
- Half bathrooms:1
- Living area:3,212 sq. ft.
Heating and cooling
- Cooling:Central Air
- Heating:Central, Electric, Heat Pump
Structure and exterior
- Roof:Metal
- Year built:2015
- Building area:3,212 sq. ft.
- Lot area:0.72 Acres
Schools
- High school:Fannin County
- Middle school:Fannin County
- Elementary school:East Fannin
Utilities
- Water:Water Available, Well
- Sewer:Septic Tank
Finances and disclosures
- Price:$2,275,000
- Price per sq. ft.:$708.28
- Tax amount:$9,442 (23)
New listings near 455 Misty Mountain Trail
- New
 $1,150,000Active4 beds 5 baths3,617 sq. ft.
$1,150,000Active4 beds 5 baths3,617 sq. ft.260 Huckleberry Hollow, Morganton, GA 30560
MLS# 419129Listed by: REMAX TOWN & COUNTRY - BR APPALACHIAN - New
 $1,190,000Active4 beds 4 baths3,276 sq. ft.
$1,190,000Active4 beds 4 baths3,276 sq. ft.160 Big Valley Drive, Morganton, GA 30560
MLS# 7656346Listed by: RE/MAX TOWN AND COUNTRY - New
 $688,000Active5 beds 3 baths3,510 sq. ft.
$688,000Active5 beds 3 baths3,510 sq. ft.456 Lola Mae Way, Morganton, GA 30560
MLS# 10604071Listed by: ReMax Town & Ctry-Downtown - New
 $102,500Active0.12 Acres
$102,500Active0.12 Acres120 Mountain Meadows Drive, Morganton, GA 30560
MLS# 10597092Listed by: eXp Realty - New
 $458,000Active4 beds 3 baths2,400 sq. ft.
$458,000Active4 beds 3 baths2,400 sq. ft.374 Prince Drive, Morganton, GA 30560
MLS# 10598487Listed by: KW Signature Partners - New
 $849,900Active3 beds 4 baths2,304 sq. ft.
$849,900Active3 beds 4 baths2,304 sq. ft.225 Goldmine Road, Morganton, GA 30560
MLS# 10600205Listed by: RE/MAX Town & Country - New
 $758,000Active4 beds 3 baths4,307 sq. ft.
$758,000Active4 beds 3 baths4,307 sq. ft.929 Culberson Road, Morganton, GA 30560
MLS# 10600309Listed by: Virtual Properties - New
 $1,599,900Active5 beds 3 baths4,000 sq. ft.
$1,599,900Active5 beds 3 baths4,000 sq. ft.669 Wilscot Farms Road, Morganton, GA 30560
MLS# 10600862Listed by: Mountain Sotheby's Int'l. Rlty - New
 $899,000Active4 beds 3 baths2,800 sq. ft.
$899,000Active4 beds 3 baths2,800 sq. ft.82 Emelia Drive, Morganton, GA 30560
MLS# 10601262Listed by: RE/MAX Town & Country - New
 $759,900Active3 beds 4 baths3,166 sq. ft.
$759,900Active3 beds 4 baths3,166 sq. ft.500 Lola Mae Way #LOTS 53 55 56, Morganton, GA 30560
MLS# 10601536Listed by: RE/MAX Town & Country
