468 Pleasant Gap Drive, Morganton, GA 30560
Local realty services provided by:Better Homes and Gardens Real Estate Jackson Realty
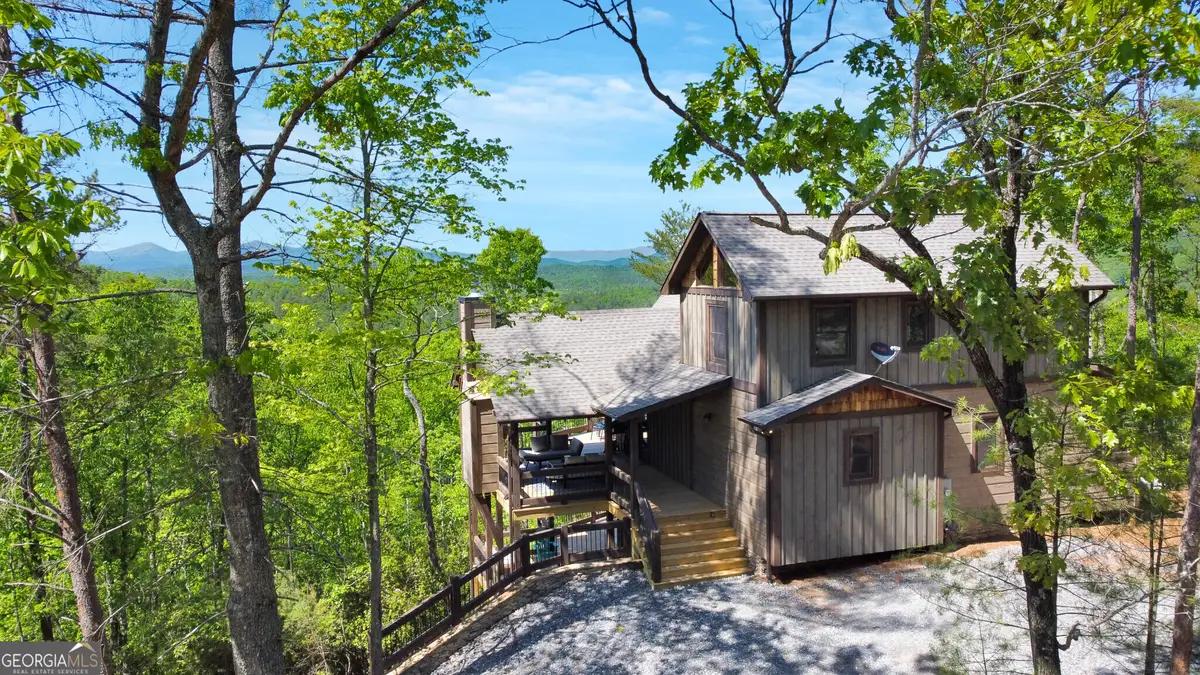
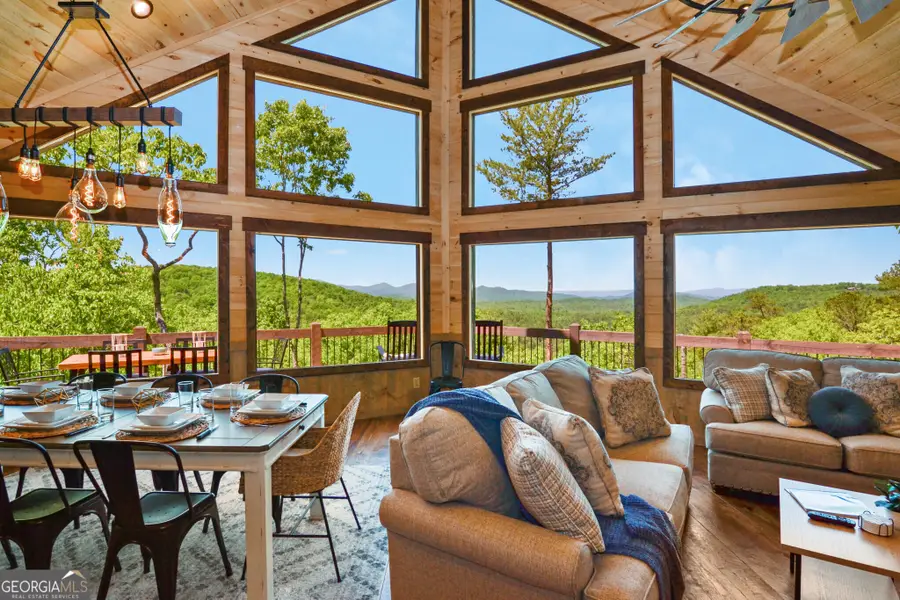

468 Pleasant Gap Drive,Morganton, GA 30560
$1,045,000
- 4 Beds
- 4 Baths
- 3,028 sq. ft.
- Single family
- Active
Listed by:jonathan minerick
Office:homecoin.com
MLS#:10362114
Source:METROMLS
Price summary
- Price:$1,045,000
- Price per sq. ft.:$345.11
About this home
Stunning Blue Ridge Mountain Views in Morganton! LONG RANGE Mountain VIEWS w/EASY Access. Wall of GLASS Chalet (Prowfront) Wrap Around Covered Porches..one w/an Exterior Fireplace Party Porch. All Wood Great Rm w/Stone Fireplace, Hardwood Floors. Kitchen features Island L-Shape Counter Bar, Custom Cabs (Pantry) & Granite tops. Spacious MAIN LEVEL MASTER Suite w/Ceramic Tile Bath (Full Tile Shower & Double Vanity). Guest Half Bath/Laundry on Main. Two Upper Guest Rooms & 2nd Full Bath (Tile Shower). Finished Terrace Level w/Bonus Rm w/Fireplace, Tons of Fixed Glass & Wet Bar. 4th Bdrm & 3rd Full Ba w/Tile Surround. Wrap Around Lower Porches. Maintenance Free Wrought Iron Pickets & Oil Rubbed Bronze Fixtures. Attractive Wood Textures & Stain Color Combinations with Wainscoting, Accent Walls & DARKER STAINED TRIM. Mostly Paved Access (Only 4/10th mi on a Level Well Maintained Gravel Rd.). Fully furnished with hot tub, fire pit area, and pool table. Only 15 minutes to downtown Blue Ridge. Make this your next investment or Holiday getaway.
Contact an agent
Home facts
- Year built:2021
- Listing Id #:10362114
- Updated:August 14, 2025 at 10:41 AM
Rooms and interior
- Bedrooms:4
- Total bathrooms:4
- Full bathrooms:3
- Half bathrooms:1
- Living area:3,028 sq. ft.
Heating and cooling
- Cooling:Ceiling Fan(s), Central Air, Zoned
- Heating:Central, Hot Water, Propane
Structure and exterior
- Roof:Composition
- Year built:2021
- Building area:3,028 sq. ft.
- Lot area:1.99 Acres
Schools
- High school:Fannin County
- Middle school:Fannin County
- Elementary school:East Fannin
Utilities
- Water:Shared Well
- Sewer:Septic Tank
Finances and disclosures
- Price:$1,045,000
- Price per sq. ft.:$345.11
- Tax amount:$2,899 (2023)
New listings near 468 Pleasant Gap Drive
- Coming Soon
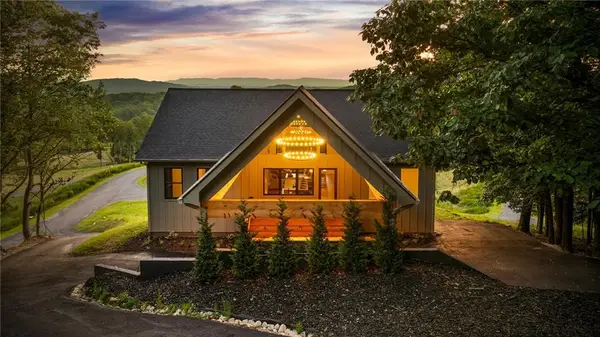 $1,350,000Coming Soon5 beds 3 baths
$1,350,000Coming Soon5 beds 3 baths261 Big Valley Drive, Morganton, GA 30513
MLS# 7630978Listed by: KELLER WILLIAMS REALTY CITYSIDE - New
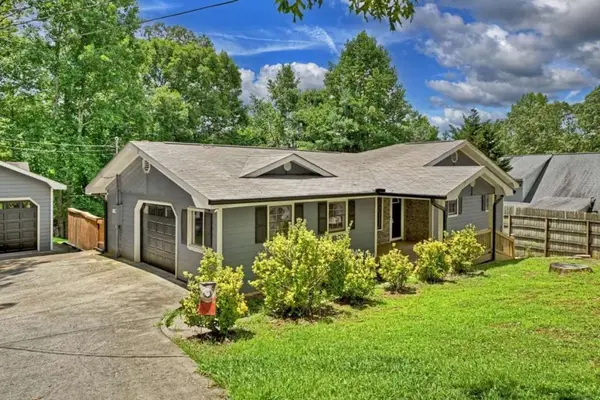 $525,000Active5 beds 3 baths2,288 sq. ft.
$525,000Active5 beds 3 baths2,288 sq. ft.317 Hideaway Place, Morganton, GA 30560
MLS# 7631648Listed by: MOUNTAIN SOTHEBY'S INTERNATIONAL REALTY - New
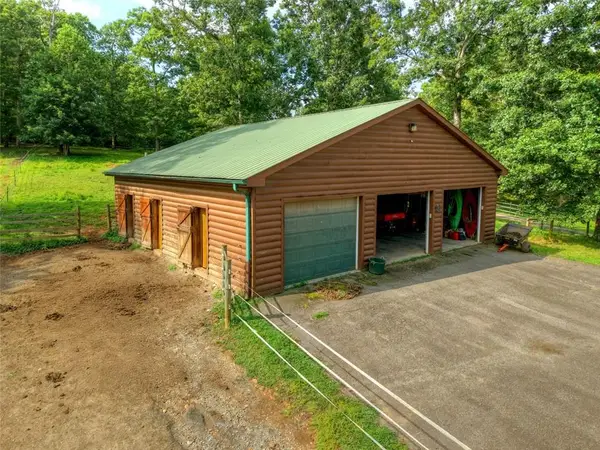 $799,900Active3 beds 2 baths2,822 sq. ft.
$799,900Active3 beds 2 baths2,822 sq. ft.79 Stewart Lane, Morganton, GA 30560
MLS# 7630984Listed by: SOUTHERN CLASSIC REALTORS - New
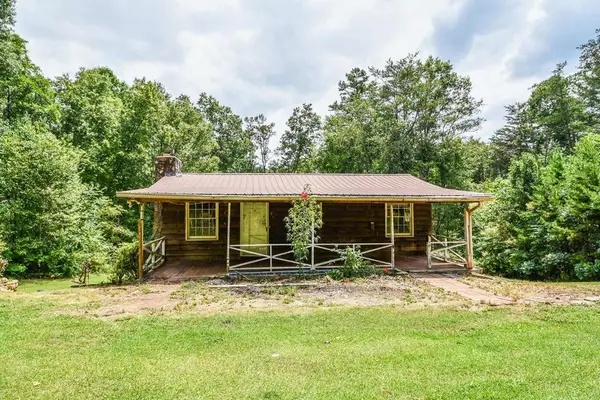 $169,900Active2 beds 2 baths1,024 sq. ft.
$169,900Active2 beds 2 baths1,024 sq. ft.624 Ridgeview Road, Morganton, GA 30560
MLS# 417953Listed by: CLICKIT REALTY, INC. - New
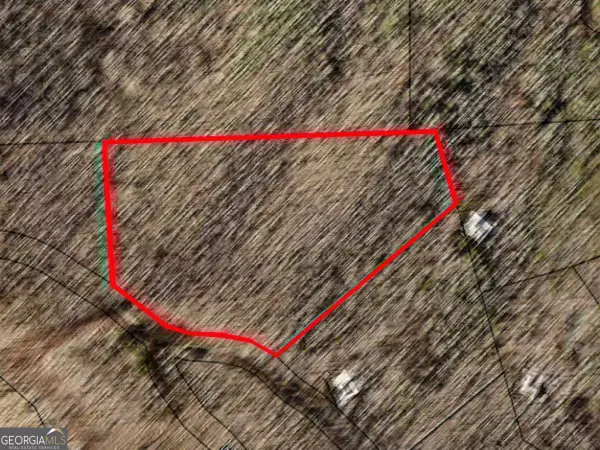 $109,900Active6.51 Acres
$109,900Active6.51 Acres6.51 AC High Country Lane, Morganton, GA 30560
MLS# 10582510Listed by: Coldwell Banker High Country - New
 $799,900Active3 beds 2 baths2,822 sq. ft.
$799,900Active3 beds 2 baths2,822 sq. ft.79 Stewart Lane, Morganton, GA 30560
MLS# 10581912Listed by: Southern Classic Realtors - New
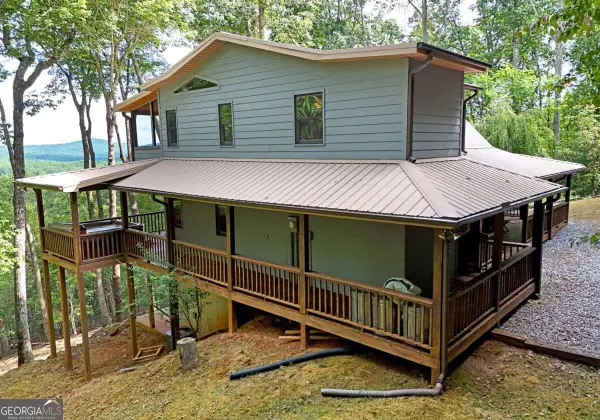 $599,900Active3 beds 3 baths2,452 sq. ft.
$599,900Active3 beds 3 baths2,452 sq. ft.594 High Country Lane, Morganton, GA 30560
MLS# 10580805Listed by: Coldwell Banker High Country - New
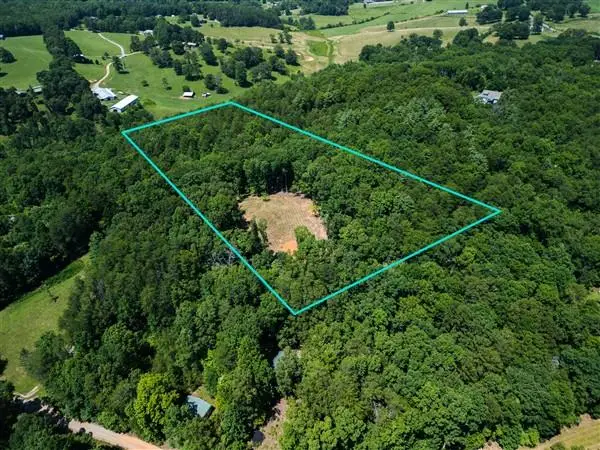 $235,000Active9.13 Acres
$235,000Active9.13 AcresVacant Tipton Springs Road, Morganton, GA 30560
MLS# 417869Listed by: ANCHOR BROKERAGE - New
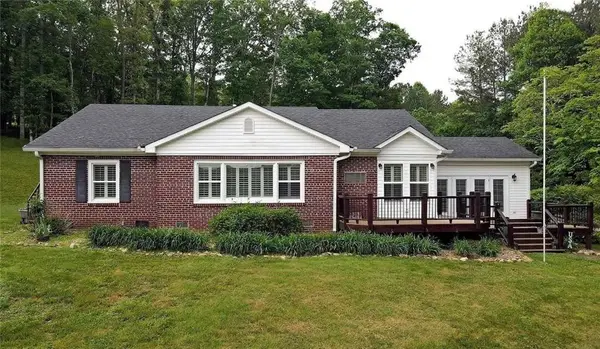 $539,900Active3 beds 3 baths1,846 sq. ft.
$539,900Active3 beds 3 baths1,846 sq. ft.13224 Old Highway 76, Morganton, GA 30560
MLS# 7628290Listed by: KELLER WILLIAMS REALTY ATL PARTNERS 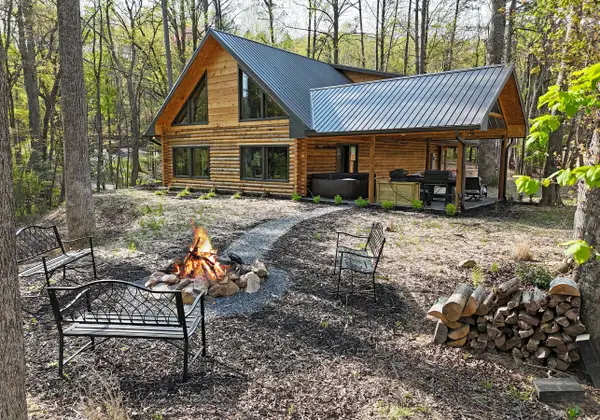 $575,000Pending3 beds 3 baths1,800 sq. ft.
$575,000Pending3 beds 3 baths1,800 sq. ft.12021 Old Hwy 76, Morganton, GA 30560
MLS# 7627304Listed by: MOUNTAIN SOTHEBY'S INTERNATIONAL REALTY
