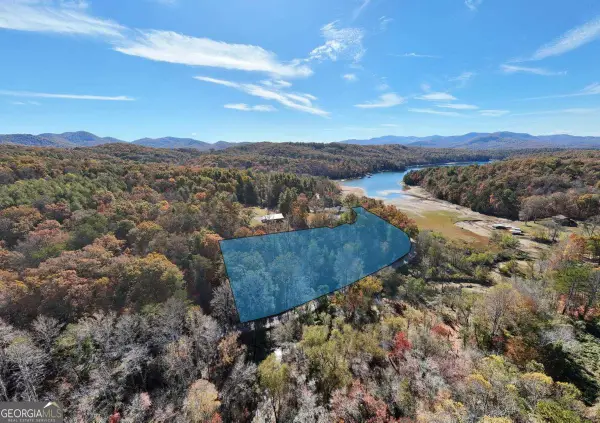74 Shepherds Trail, Morganton, GA 30560
Local realty services provided by:Better Homes and Gardens Real Estate Metro Brokers
Listed by: laura elleby
Office: compass
MLS#:10537170
Source:METROMLS
Price summary
- Price:$1,345,000
- Price per sq. ft.:$481.04
- Monthly HOA dues:$54.17
About this home
Welcome to your dream retreat in the serene Shepherds Ridge Subdivision! This exquisite 4-bedroom, 3.5-bathroom cabin, crafted by renowned builder Kevin Teague, offers an unparalleled blend of rustic charm and modern luxury. Nestled on a private 1.87-acre lot surrounded by mature vegetation and a creek that borders the property, this home provides the perfect escape from the hustle and bustle of everyday life. As you arrive, you're greeted by an all-paved entry and a convenient concrete driveway leading to a one-car detached garage. The gently sloping, professionally landscaped yard is an oasis of tranquility, complete with a firepit for cozy evenings under the stars. Step inside to discover the open-concept main level, where the living, dining, and kitchen areas seamlessly flow together, perfect for entertaining. The living room is a showstopper, featuring a wall of windows that bathe the space in natural light and provide breathtaking views of the surrounding greenery and majestic mountains. Unique light fixtures and custom cabinetry add a touch of elegance and sophistication throughout. The main level also hosts a luxurious primary suite, while a second primary suite awaits on the upper level, offering flexibility and privacy for family and guests. The terrace level is a haven for relaxation and entertainment, boasting two additional bedrooms, a game room, a living room, a wet bar, and a patio that extends into the lush yard. Offered fully furnished and turn-key with a whole house generator, this cabin is perfect for full-time living or as a weekend getaway. Enjoy the expansive wraparound porch, an ideal spot for morning coffee or evening gatherings, as you soak in the peaceful ambiance and stunning mountain views of this beautiful property. This cabin is not just a home; it's a lifestyle. Don't miss your chance to own this exceptional piece of paradise in Shepherds Ridge.
Contact an agent
Home facts
- Year built:2016
- Listing ID #:10537170
- Updated:November 15, 2025 at 11:45 AM
Rooms and interior
- Bedrooms:4
- Total bathrooms:4
- Full bathrooms:3
- Half bathrooms:1
- Living area:2,796 sq. ft.
Heating and cooling
- Cooling:Ceiling Fan(s), Central Air, Electric
- Heating:Central
Structure and exterior
- Roof:Composition
- Year built:2016
- Building area:2,796 sq. ft.
- Lot area:1.87 Acres
Schools
- High school:Fannin County
- Middle school:Fannin County
- Elementary school:East Fannin
Utilities
- Water:Shared Well
- Sewer:Septic Tank
Finances and disclosures
- Price:$1,345,000
- Price per sq. ft.:$481.04
- Tax amount:$3,065 (2024)
New listings near 74 Shepherds Trail
- New
 $450,000Active2.24 Acres
$450,000Active2.24 Acres2.24 AC Lower Star Creek Road, Morganton, GA 30560
MLS# 10642103Listed by: Double Take Realty - New
 $849,000Active3 beds 4 baths2,112 sq. ft.
$849,000Active3 beds 4 baths2,112 sq. ft.249 Richlen Ridge Road, Morganton, GA 30560
MLS# 10643698Listed by: Realty ONE Group Vista - New
 $99,000Active1.94 Acres
$99,000Active1.94 AcresLOT 22 Meadow Brook Trail #22, Morganton, GA 30560
MLS# 10644503Listed by: Engel & Völkers North GA Mtns. - New
 $549,900Active4 beds 3 baths2,380 sq. ft.
$549,900Active4 beds 3 baths2,380 sq. ft.14576 Morganton Highway, Morganton, GA 30560
MLS# 10643198Listed by: ReMax Town & Ctry-Downtown - New
 $90,000Active5.2 Acres
$90,000Active5.2 Acres0 Lower Star Creek (tract B-5.2 Acres) Road, Morganton, GA 30560
MLS# 7681906Listed by: VIRTUAL PROPERTIES REALTY.COM - New
 $187,000Active10.67 Acres
$187,000Active10.67 Acres0 Lower Star Creek (tract A-10.67 Acres) Road, Morganton, GA 30560
MLS# 7681700Listed by: VIRTUAL PROPERTIES REALTY.COM - New
 $789,000Active4 beds 3 baths2,200 sq. ft.
$789,000Active4 beds 3 baths2,200 sq. ft.85 Duck Cove, Morganton, GA 30560
MLS# 7680395Listed by: ENGEL & VOLKERS NORTH GEORGIA MOUNTAINS - New
 $560,000Active3 beds 3 baths2,436 sq. ft.
$560,000Active3 beds 3 baths2,436 sq. ft.353 Walker Drive, Morganton, GA 30560
MLS# 10639993Listed by: North Georgia Cabins and Land - New
 $975,000Active5 beds 3 baths4,268 sq. ft.
$975,000Active5 beds 3 baths4,268 sq. ft.34 Smokey Ridge Lane, Morganton, GA 30560
MLS# 10639078Listed by: Mountain Place Realty - New
 $659,900Active3 beds 3 baths2,470 sq. ft.
$659,900Active3 beds 3 baths2,470 sq. ft.195 Hoot Owl Ridge, Morganton, GA 30560
MLS# 10638625Listed by: RE/MAX Town & Country
