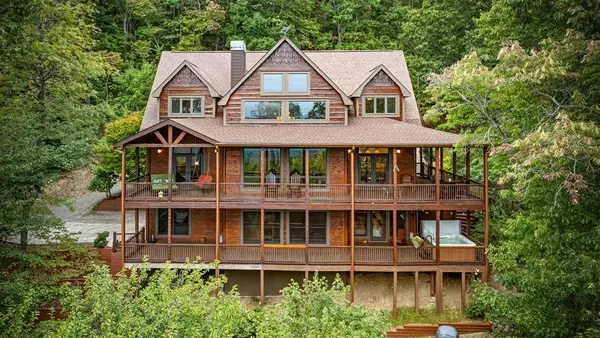78 Neal Drive, Morganton, GA 30560
Local realty services provided by:Better Homes and Gardens Real Estate Metro Brokers
78 Neal Drive,Morganton, GA 30560
$310,000
- 3 Beds
- 2 Baths
- 2,507 sq. ft.
- Single family
- Active
Listed by:tanya davenport7066327311
Office:coldwell banker high country
MLS#:10594796
Source:METROMLS
Price summary
- Price:$310,000
- Price per sq. ft.:$123.65
About this home
Introducing a beautiful piece of history nestled in the peaceful town of Morganton. This home has more chapters to be written. Come and make your own mark on this timeless treasure. Stepping in from the enclosed carport you are welcomed by the large kitchen and dining room, well designed with family gatherings in mind. The dining room provides space for a large dining table and a wall to showcase your family photos for all to see. With the lure of all the space, don't miss the walk-in pantry or the door that leads out to a peaceful side of life where views of the valley can be seen from the deck or screened-in porch. Continuing on the main level of the home, you will step into the spacious master bedroom that provides a unique style you will only see in homes from years past. The master provides a decorative, however useful fireplace, three closets to accommodate all your storage needs, women will wow at the spacious powder room the master provides. Children can take the whole upstairs over with a media room, two spacious bedrooms with shocking walk-ins and a bathroom necessary for multiple children getting ready for school, The outside boasts a well-established garden with mature trees and landscaping. For the pet-loving family, the home is enclosed with fencing to keep pets safe on your lot. Welcoming neighbors, close to Morganton and less than ten minutes to Blue Ridge, make this home convenient and a must-see. This property is the ideal choice for those seeking a home with a storied past, coupled with the allure of our quaint town of Morganton. For the buyer with further interest in a home with history, contact agent for information
Contact an agent
Home facts
- Year built:1989
- Listing ID #:10594796
- Updated:September 28, 2025 at 10:47 AM
Rooms and interior
- Bedrooms:3
- Total bathrooms:2
- Full bathrooms:2
- Living area:2,507 sq. ft.
Heating and cooling
- Cooling:Ceiling Fan(s), Central Air, Electric, Heat Pump
- Heating:Central, Electric, Heat Pump, Propane
Structure and exterior
- Roof:Composition
- Year built:1989
- Building area:2,507 sq. ft.
- Lot area:0.74 Acres
Schools
- High school:Fannin County
- Middle school:Fannin County
- Elementary school:East Fannin
Utilities
- Water:Public, Water Available
- Sewer:Septic Tank, Sewer Connected
Finances and disclosures
- Price:$310,000
- Price per sq. ft.:$123.65
- Tax amount:$1,169 (2024)
New listings near 78 Neal Drive
- New
 $1,150,000Active4 beds 5 baths3,617 sq. ft.
$1,150,000Active4 beds 5 baths3,617 sq. ft.260 Huckleberry Hollow, Morganton, GA 30560
MLS# 419129Listed by: REMAX TOWN & COUNTRY - BR APPALACHIAN - New
 $1,190,000Active4 beds 4 baths3,276 sq. ft.
$1,190,000Active4 beds 4 baths3,276 sq. ft.160 Big Valley Drive, Morganton, GA 30560
MLS# 7656346Listed by: RE/MAX TOWN AND COUNTRY - New
 $688,000Active5 beds 3 baths3,510 sq. ft.
$688,000Active5 beds 3 baths3,510 sq. ft.456 Lola Mae Way, Morganton, GA 30560
MLS# 10604071Listed by: ReMax Town & Ctry-Downtown - New
 $102,500Active0.12 Acres
$102,500Active0.12 Acres120 Mountain Meadows Drive, Morganton, GA 30560
MLS# 10597092Listed by: eXp Realty - New
 $458,000Active4 beds 3 baths2,400 sq. ft.
$458,000Active4 beds 3 baths2,400 sq. ft.374 Prince Drive, Morganton, GA 30560
MLS# 10598487Listed by: KW Signature Partners - New
 $849,900Active3 beds 4 baths2,304 sq. ft.
$849,900Active3 beds 4 baths2,304 sq. ft.225 Goldmine Road, Morganton, GA 30560
MLS# 10600205Listed by: RE/MAX Town & Country - New
 $758,000Active4 beds 3 baths4,307 sq. ft.
$758,000Active4 beds 3 baths4,307 sq. ft.929 Culberson Road, Morganton, GA 30560
MLS# 10600309Listed by: Virtual Properties - New
 $1,599,900Active5 beds 3 baths4,000 sq. ft.
$1,599,900Active5 beds 3 baths4,000 sq. ft.669 Wilscot Farms Road, Morganton, GA 30560
MLS# 10600862Listed by: Mountain Sotheby's Int'l. Rlty - New
 $899,000Active4 beds 3 baths2,800 sq. ft.
$899,000Active4 beds 3 baths2,800 sq. ft.82 Emelia Drive, Morganton, GA 30560
MLS# 10601262Listed by: RE/MAX Town & Country - New
 $759,900Active3 beds 4 baths3,166 sq. ft.
$759,900Active3 beds 4 baths3,166 sq. ft.500 Lola Mae Way #LOTS 53 55 56, Morganton, GA 30560
MLS# 10601536Listed by: RE/MAX Town & Country
