101 Pepperwood Drive, Peachtree City, GA 30269
Local realty services provided by:Better Homes and Gardens Real Estate Jackson Realty
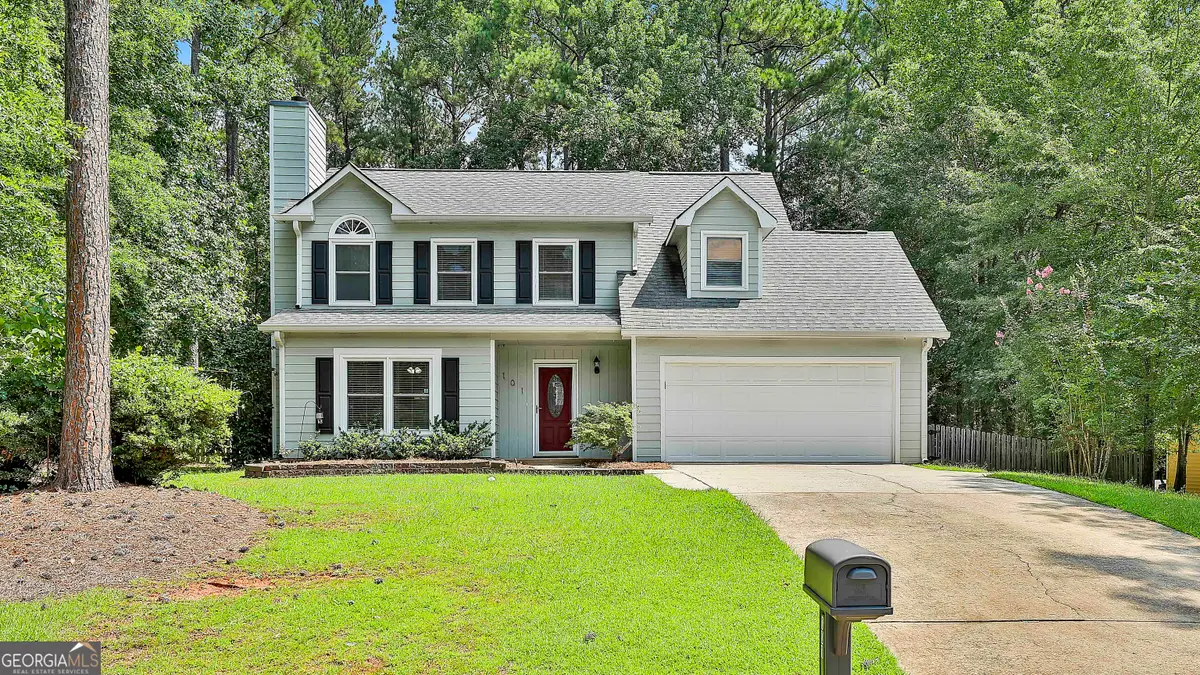
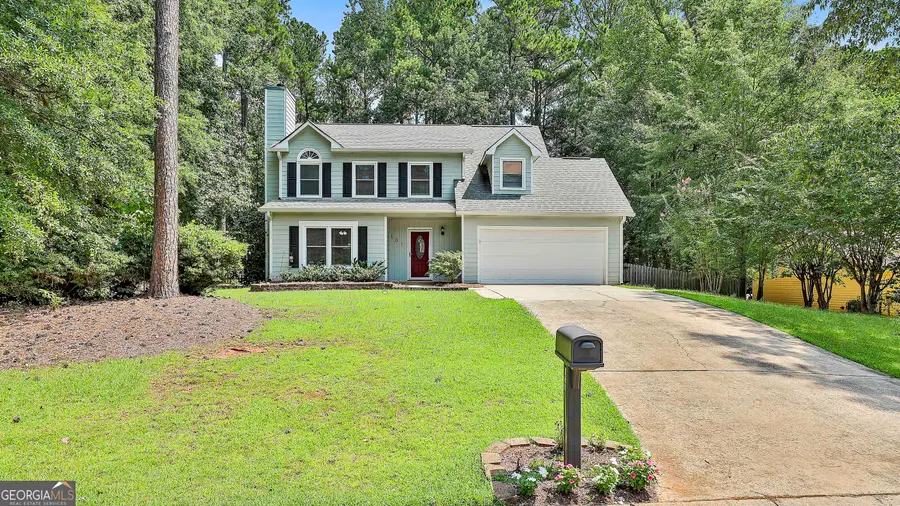
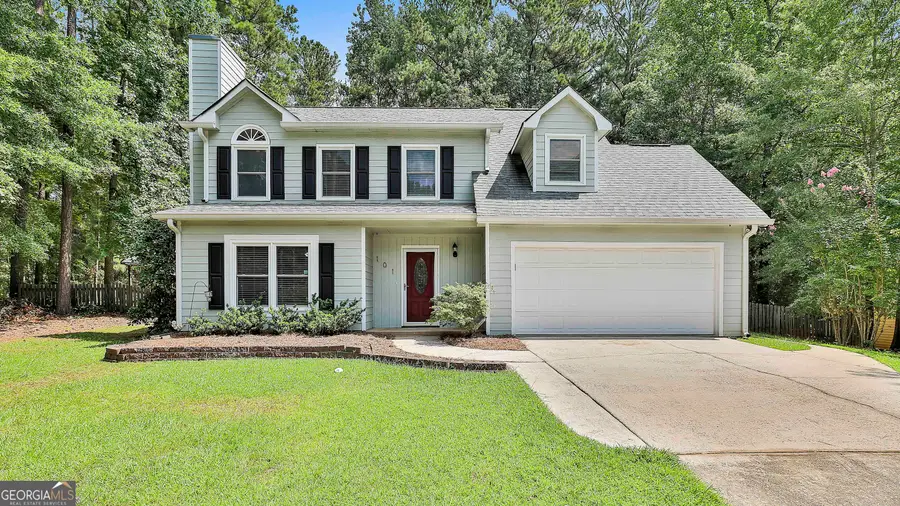
101 Pepperwood Drive,Peachtree City, GA 30269
$480,000
- 3 Beds
- 3 Baths
- 2,163 sq. ft.
- Single family
- Active
Upcoming open houses
- Sat, Aug 3003:00 pm - 05:00 pm
Listed by:won sun vetters
Office:heritage south realty, llc
MLS#:10588387
Source:METROMLS
Price summary
- Price:$480,000
- Price per sq. ft.:$221.91
About this home
Spacious Home with Bonus Room and Private Backyard Located in a desirable, family-friendly neighborhood close to shopping, dining, schools, and more-with direct golf cart path access from the private backyard! This beautifully maintained home offers 2,163 sq ft of living space, featuring 3 bedrooms plus a large bonus room-perfect for an office, playroom, or potential 4th bedroom (no closet). Recent updates include new appliances, freshly cleaned carpet, partial interior paint, and exterior power washing. The luxurious master bath showcases a jetted tub, oversized glass shower, and walk-in closet. The main floor is ideal for entertaining, with hardwood floors, a spacious living room with fireplace, separate dining room, and a bright sunroom/keeping room overlooking the backyard. Step outside and enjoy the outdoors with a private concrete basketball court, deck with patio lights, fire pit, and more. All just minutes from Starr's Mill Schools campus and Publix Shopping Center-and with golf cart access to all 100 miles of Peachtree City paths.
Contact an agent
Home facts
- Year built:1988
- Listing Id #:10588387
- Updated:August 24, 2025 at 02:22 AM
Rooms and interior
- Bedrooms:3
- Total bathrooms:3
- Full bathrooms:2
- Half bathrooms:1
- Living area:2,163 sq. ft.
Heating and cooling
- Cooling:Ceiling Fan(s), Central Air, Electric
- Heating:Forced Air, Natural Gas
Structure and exterior
- Roof:Composition
- Year built:1988
- Building area:2,163 sq. ft.
- Lot area:0.39 Acres
Schools
- High school:Starrs Mill
- Middle school:Rising Starr
- Elementary school:Peeples
Utilities
- Water:Public, Water Available
- Sewer:Public Sewer, Sewer Connected
Finances and disclosures
- Price:$480,000
- Price per sq. ft.:$221.91
- Tax amount:$5,211 (24)
New listings near 101 Pepperwood Drive
- Coming Soon
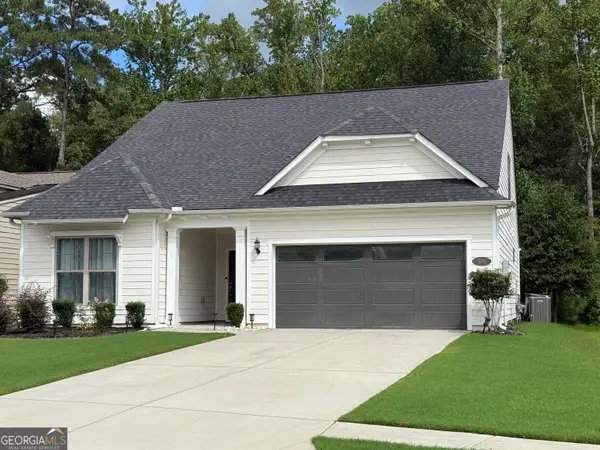 $579,000Coming Soon3 beds 3 baths
$579,000Coming Soon3 beds 3 baths106 Stamford Avenue, Peachtree City, GA 30269
MLS# 10590521Listed by: DeGolian Realty - New
 $284,900Active2 beds 2 baths1,372 sq. ft.
$284,900Active2 beds 2 baths1,372 sq. ft.306 Ridgefield Drive, Peachtree City, GA 30269
MLS# 10590169Listed by: Coldwell Banker Bullard Realty - Coming Soon
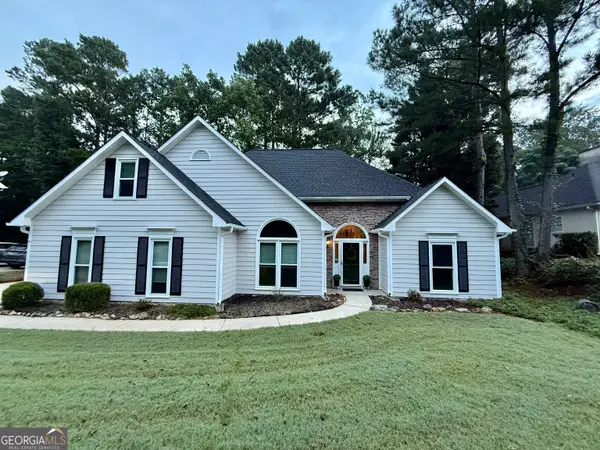 $615,000Coming Soon4 beds 3 baths
$615,000Coming Soon4 beds 3 baths244 Terrane Ridge, Peachtree City, GA 30269
MLS# 10589968Listed by: Ansley Real Estate | Christie's Int' - New
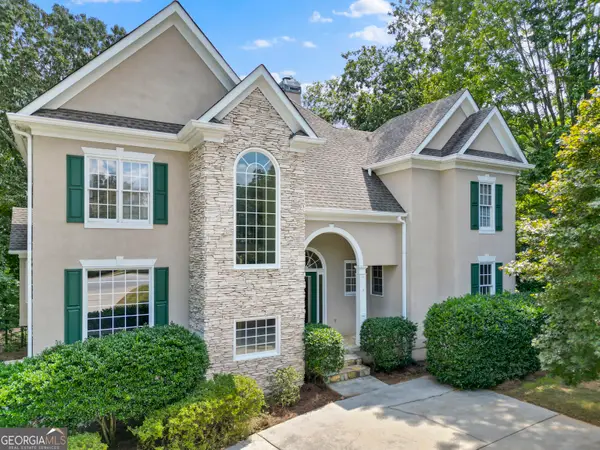 $870,000Active4 beds 5 baths3,790 sq. ft.
$870,000Active4 beds 5 baths3,790 sq. ft.510 Gallery Place, Peachtree City, GA 30269
MLS# 10589723Listed by: Keller Williams Rlty Atl. Part - Open Sun, 1 to 3pmNew
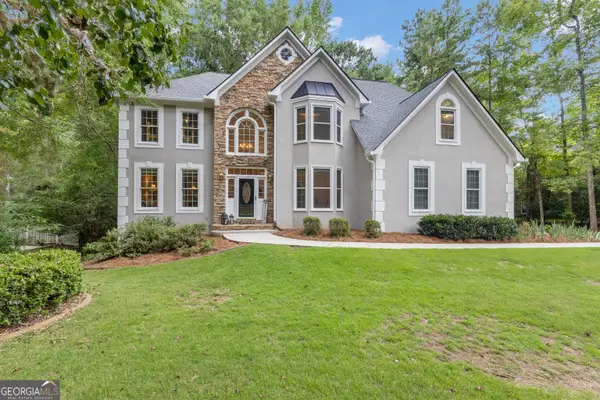 $800,000Active6 beds 6 baths4,754 sq. ft.
$800,000Active6 beds 6 baths4,754 sq. ft.30 Parkgate Lane, Peachtree City, GA 30269
MLS# 10589318Listed by: Ansley Real Estate | Christie's Int' - New
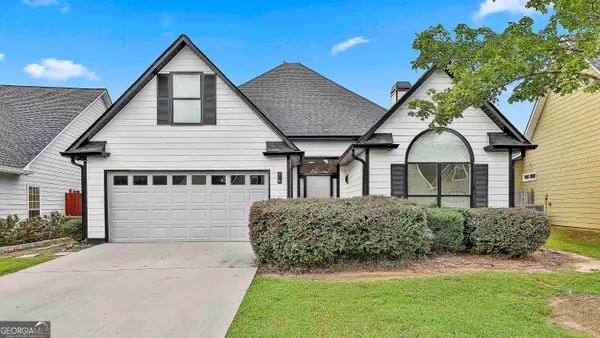 $515,000Active4 beds 3 baths1,826 sq. ft.
$515,000Active4 beds 3 baths1,826 sq. ft.288 Turnbridge Circle, Peachtree City, GA 30269
MLS# 10589086Listed by: eXp Realty - New
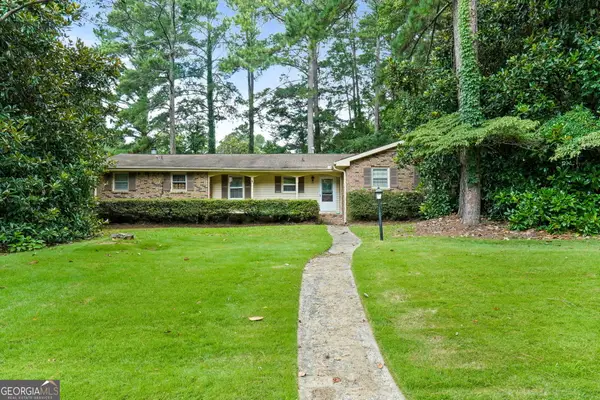 $369,900Active3 beds 2 baths1,703 sq. ft.
$369,900Active3 beds 2 baths1,703 sq. ft.124 Hickory Drive, Peachtree City, GA 30269
MLS# 10589119Listed by: New South Realty Group LLC - New
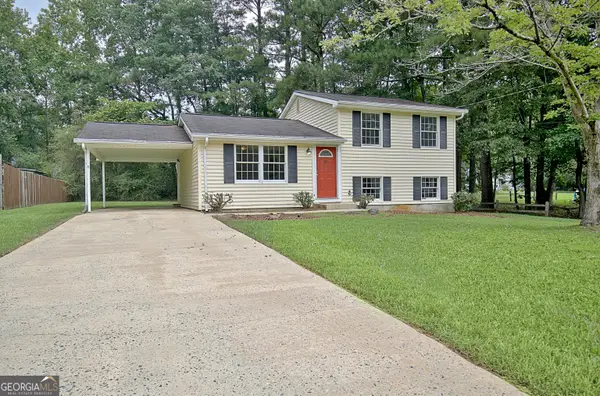 $309,900Active4 beds 2 baths1,400 sq. ft.
$309,900Active4 beds 2 baths1,400 sq. ft.138 Wynnmeade Parkway, Peachtree City, GA 30269
MLS# 10588514Listed by: Drake Realty of GreaterAtlanta - New
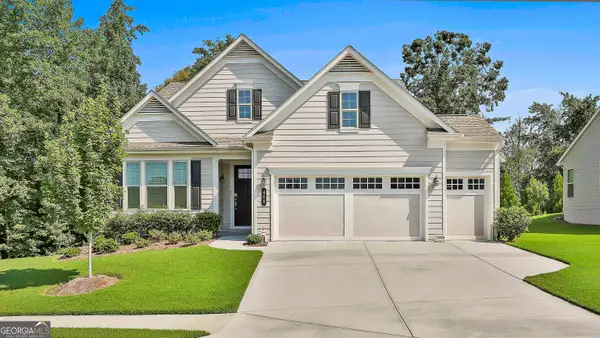 $833,000Active3 beds 3 baths3,641 sq. ft.
$833,000Active3 beds 3 baths3,641 sq. ft.468 Silverbell Court, Peachtree City, GA 30269
MLS# 10587926Listed by: Berkshire Hathaway HomeServices Georgia Properties
