138 Wynnmeade Parkway, Peachtree City, GA 30269
Local realty services provided by:Better Homes and Gardens Real Estate Jackson Realty
138 Wynnmeade Parkway,Peachtree City, GA 30269
$309,900
- 4 Beds
- 2 Baths
- 1,400 sq. ft.
- Single family
- Active
Listed by:tracy ross
Office:drake realty of greateratlanta
MLS#:10588514
Source:METROMLS
Price summary
- Price:$309,900
- Price per sq. ft.:$221.36
About this home
Back On Market--Buyer's Financing Fell Thru! Don't Let This One Get Away..Open Sunday Oct 5th 2-4 pm Welcome to your move-in ready home in the heart of award-winning Peachtree City! This 4-bedroom, 2-bath charmer has been thoughtfully updated with brand-new appliances, fresh designer paint, and durable LVP flooring. Upstairs, enjoy three light-filled bedrooms with plenty of space to unwind. The lower level offers a spacious private bedroom and full bath-ideal for an owner's suite or teen retreat. A dedicated laundry room with abundant storage makes daily life easy, while a versatile finished bonus room off the back oh home invites endless possibilities: gym, office, playroom, or creative studio. With a new AC and Hot water heater already in place, comfort and efficiency are covered. Best of all, the location can't be beat-just off MacDuff Parkway, you're minutes by foot or golf cart from shopping, dining, and entertainment. Zoned for the highly sought-after Kedron Elementary, Booth Middle, and McIntosh High School, this home delivers the full Peachtree City lifestyle: golf cart paths, top-rated schools, and a welcoming community-all at an affordable entry price.
Contact an agent
Home facts
- Year built:1972
- Listing ID #:10588514
- Updated:October 08, 2025 at 10:56 AM
Rooms and interior
- Bedrooms:4
- Total bathrooms:2
- Full bathrooms:2
- Living area:1,400 sq. ft.
Heating and cooling
- Cooling:Ceiling Fan(s), Central Air, Electric
- Heating:Central, Forced Air, Natural Gas
Structure and exterior
- Roof:Composition
- Year built:1972
- Building area:1,400 sq. ft.
- Lot area:0.26 Acres
Schools
- High school:Mcintosh
- Middle school:Booth
- Elementary school:Kedron
Utilities
- Water:Public, Water Available
- Sewer:Public Sewer, Sewer Connected
Finances and disclosures
- Price:$309,900
- Price per sq. ft.:$221.36
- Tax amount:$3,145 (24)
New listings near 138 Wynnmeade Parkway
- New
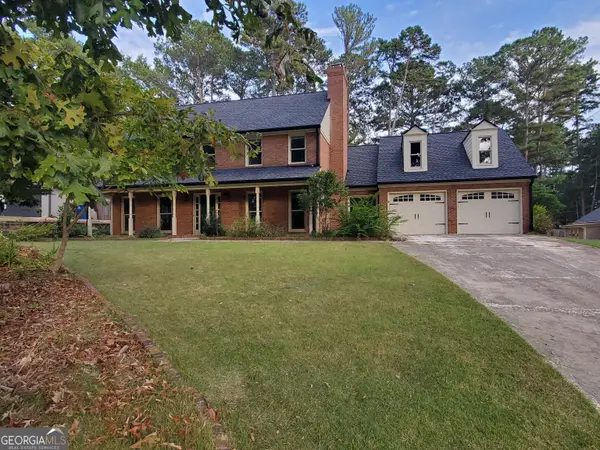 $722,000Active4 beds 3 baths2,543 sq. ft.
$722,000Active4 beds 3 baths2,543 sq. ft.106 Sandtrap Ridge, Peachtree City, GA 30269
MLS# 10620472Listed by: Beycome Brokerage Realty LLC - New
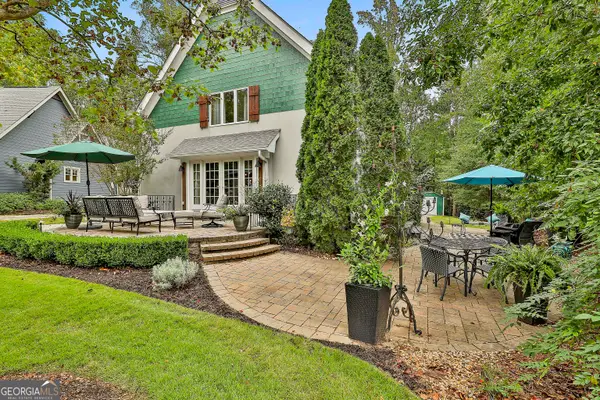 $819,000Active4 beds 4 baths3,200 sq. ft.
$819,000Active4 beds 4 baths3,200 sq. ft.2403 Ashford Park, Peachtree City, GA 30269
MLS# 10620466Listed by: Berkshire Hathaway HomeServices Georgia Properties - New
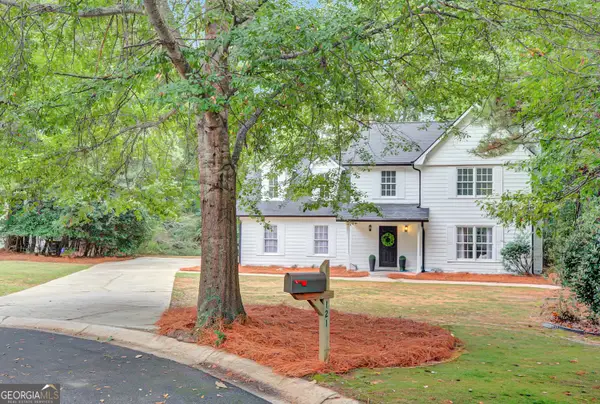 $432,000Active4 beds 3 baths2,014 sq. ft.
$432,000Active4 beds 3 baths2,014 sq. ft.121 Sauterne Way, Peachtree City, GA 30269
MLS# 10620132Listed by: Ansley Real Estate | Christie's Int' - New
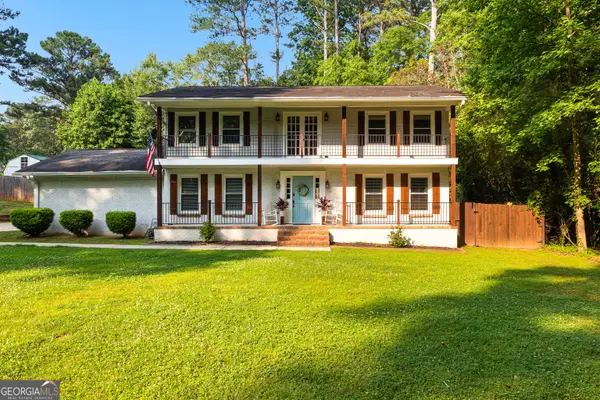 $550,000Active4 beds 3 baths2,688 sq. ft.
$550,000Active4 beds 3 baths2,688 sq. ft.103 Chipstone Court, Peachtree City, GA 30269
MLS# 10619703Listed by: Southern Classic Realtors - Open Wed, 1:30 to 3:30pmNew
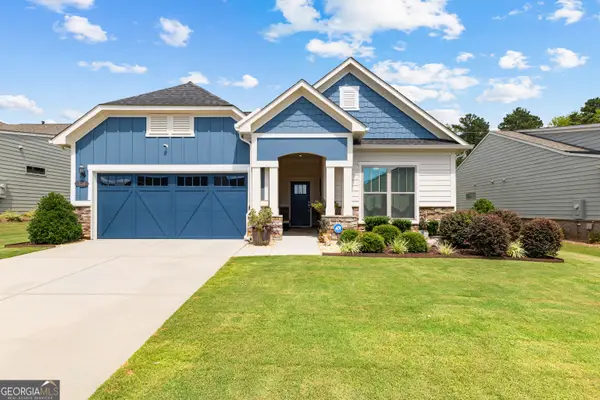 $654,950Active4 beds 3 baths3,128 sq. ft.
$654,950Active4 beds 3 baths3,128 sq. ft.324 Elkins Place, Peachtree City, GA 30269
MLS# 10619023Listed by: DeGolian Realty - New
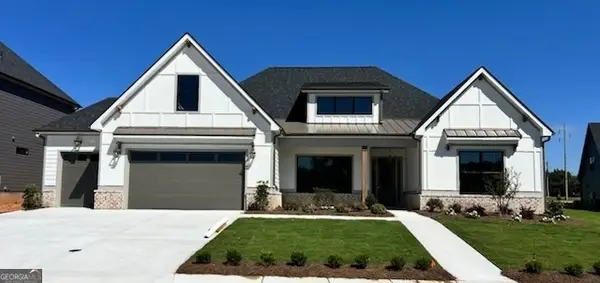 $999,500Active4 beds 3 baths2,948 sq. ft.
$999,500Active4 beds 3 baths2,948 sq. ft.440 Seabiscuit Walk, Peachtree City, GA 30269
MLS# 10618853Listed by: Lindsey Marketing Group, Inc. - New
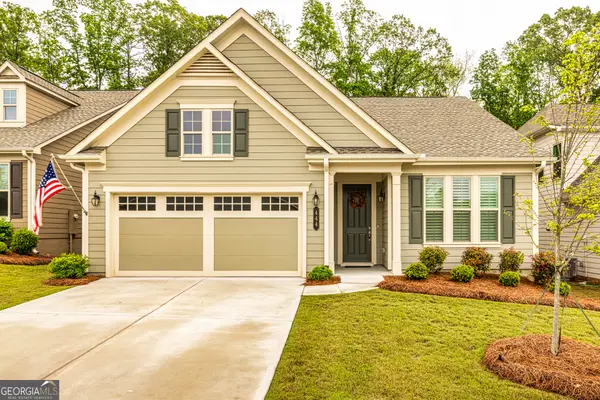 $514,900Active2 beds 2 baths1,586 sq. ft.
$514,900Active2 beds 2 baths1,586 sq. ft.444 Silverbell Court, Peachtree City, GA 30269
MLS# 10618116Listed by: Berkshire Hathaway HomeServices Georgia Properties - New
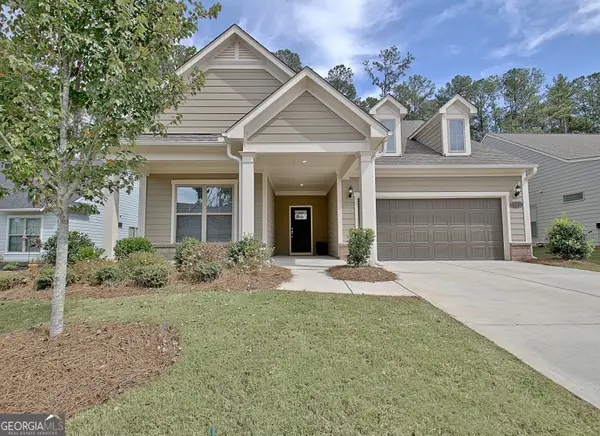 $564,900Active3 beds 3 baths2,361 sq. ft.
$564,900Active3 beds 3 baths2,361 sq. ft.522 Colebrook Way, Peachtree City, GA 30269
MLS# 10617956Listed by: DeGolian Realty - New
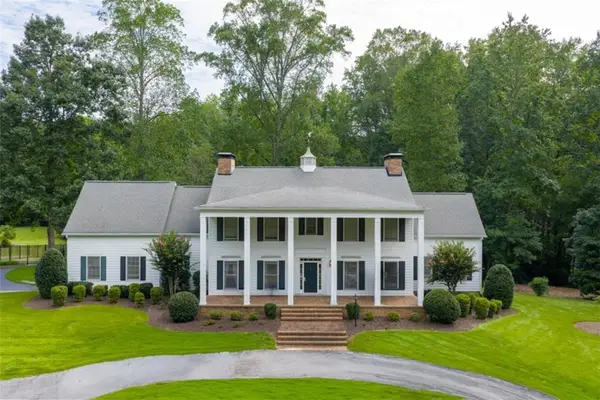 $1,350,000Active3 beds 4 baths3,435 sq. ft.
$1,350,000Active3 beds 4 baths3,435 sq. ft.101 Parkway Drive, Peachtree City, GA 30269
MLS# 7659762Listed by: BERKSHIRE HATHAWAY HOMESERVICES GEORGIA PROPERTIES - New
 $649,700Active4 beds 3 baths3,108 sq. ft.
$649,700Active4 beds 3 baths3,108 sq. ft.228 Terrane Ridge, Peachtree City, GA 30269
MLS# 10617490Listed by: DeGolian Realty
