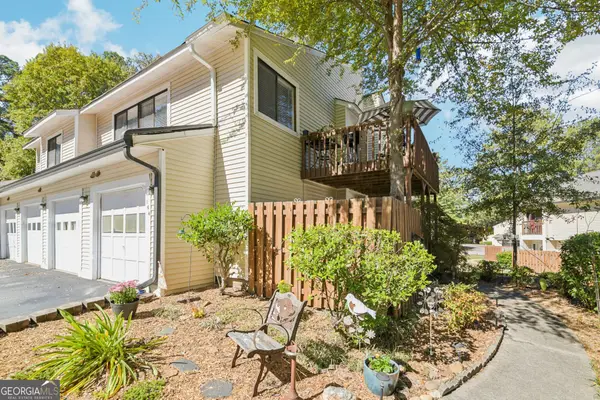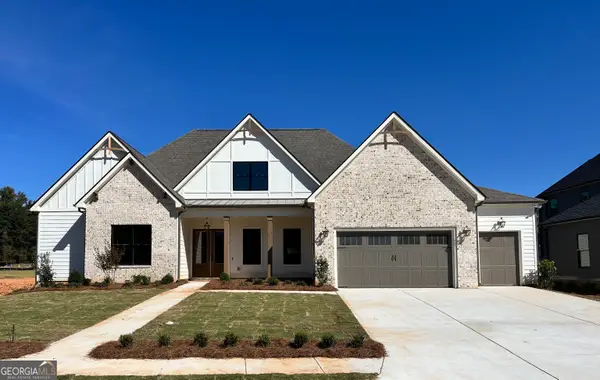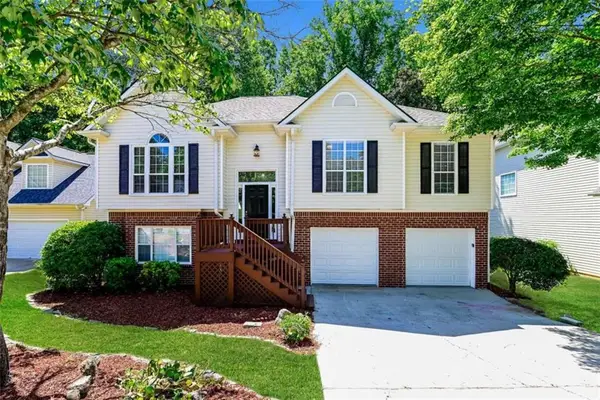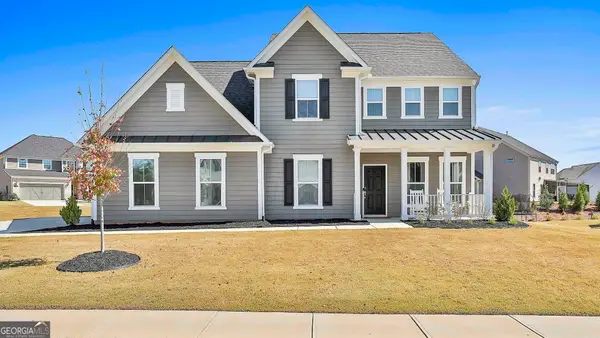103 Bandon Way, Peachtree City, GA 30269
Local realty services provided by:Better Homes and Gardens Real Estate Jackson Realty
103 Bandon Way,Peachtree City, GA 30269
$835,000
- 4 Beds
- 4 Baths
- 3,400 sq. ft.
- Single family
- Active
Upcoming open houses
- Sat, Nov 0111:00 am - 01:00 pm
Listed by:denise clements
Office:keller williams rlty atl. part
MLS#:10632258
Source:METROMLS
Price summary
- Price:$835,000
- Price per sq. ft.:$245.59
- Monthly HOA dues:$104
About this home
Perfectly located in the highly desirable Everton community, this stunning three-story home seamlessly combines luxury, functionality, and timeless design. A former model home, it's loaded with high-end upgrades and elegant touches throughout, including plantation shutters, extensive trim work, and designer lighting. The terrace level welcomes you with engineered hardwood floors and a warm, inviting layout featuring a sitting area, full bar, family room, office, bedroom, and a beautifully appointed full bath with a tiled shower and quartz countertops. There's even a locked safe room and recessed lighting throughout this level. Take the elevator or stairs to the main level, where the heart of the home awaits. The chef's kitchen is a true showstopper with quartz countertops, a massive custom island, shiplap backsplash, pot filler, walk-in pantry with wood shelving, and professional-grade appliances-including a 6-burner range with griddle and double ovens, plus a wall oven for a total of three. The open-concept design flows effortlessly into the family room, where you'll find a floor-to-ceiling stone fireplace with gas logs and built-ins on both sides, creating the perfect space for entertaining or relaxing. The main level also offers a powder room, spacious laundry room, and a luxurious primary suite featuring a custom walk-in closet, spa-like bath with quartz counters, double sinks, tile flooring, and a rain head shower with bench. Upstairs, you'll find two additional bedrooms, a bonus/family room, and a beautifully updated full bath with quartz counters, double sinks, and a tile shower surround. One bedroom includes built-in drawers, while the other features a walk-in closet. Enjoy outdoor living on the charming covered front porch, and take advantage of the two-car garage plus golf cart garage with extra storage and a mechanical closet. Located in the sought-after McIntosh school district, this home offers access to Everton's resort-style amenities, including pools, tennis courts, walking trails, and more-all within minutes of golf cart paths, dining, and shopping. This exceptional home truly has it all-luxury, convenience, and location-in one of Peachtree City's most desirable neighborhoods.
Contact an agent
Home facts
- Year built:2016
- Listing ID #:10632258
- Updated:October 28, 2025 at 11:09 AM
Rooms and interior
- Bedrooms:4
- Total bathrooms:4
- Full bathrooms:3
- Half bathrooms:1
- Living area:3,400 sq. ft.
Heating and cooling
- Cooling:Ceiling Fan(s), Central Air, Dual, Electric
- Heating:Central
Structure and exterior
- Roof:Composition
- Year built:2016
- Building area:3,400 sq. ft.
- Lot area:0.14 Acres
Schools
- High school:Mcintosh
- Middle school:Booth
- Elementary school:Kedron
Utilities
- Water:Public, Water Available
- Sewer:Public Sewer, Sewer Connected
Finances and disclosures
- Price:$835,000
- Price per sq. ft.:$245.59
- Tax amount:$8,988 (24)
New listings near 103 Bandon Way
- New
 $239,900Active2 beds 2 baths1,072 sq. ft.
$239,900Active2 beds 2 baths1,072 sq. ft.164 Twiggs Corner, Peachtree City, GA 30269
MLS# 10632024Listed by: Berkshire Hathaway HomeServices Georgia Properties - New
 $1,045,900Active5 beds 4 baths3,507 sq. ft.
$1,045,900Active5 beds 4 baths3,507 sq. ft.444 Seabiscuit Walk #55, Peachtree City, GA 30269
MLS# 10631933Listed by: Lindsey Marketing Group, Inc. - New
 $450,000Active3 beds 3 baths1,980 sq. ft.
$450,000Active3 beds 3 baths1,980 sq. ft.118 Clarin Way, Peachtree City, GA 30269
MLS# 7671445Listed by: BUYBOX REALTY - New
 $799,000Active5 beds 5 baths3,644 sq. ft.
$799,000Active5 beds 5 baths3,644 sq. ft.164 Westberry Street, Peachtree City, GA 30269
MLS# 10631090Listed by: Dwelli - New
 $799,000Active4 beds 4 baths3,872 sq. ft.
$799,000Active4 beds 4 baths3,872 sq. ft.153 Lakeside Drive, Peachtree City, GA 30269
MLS# 10630794Listed by: Keller Williams Rlty Atl. Part - New
 $448,500Active3 beds 4 baths2,045 sq. ft.
$448,500Active3 beds 4 baths2,045 sq. ft.905 Lexington Village, Peachtree City, GA 30269
MLS# 10630369Listed by: eXp Realty - New
 $599,900Active3 beds 3 baths2,898 sq. ft.
$599,900Active3 beds 3 baths2,898 sq. ft.110 Tamerlane, Peachtree City, GA 30269
MLS# 10630010Listed by: Gleaton's Realty - New
 $619,000Active5 beds 3 baths2,910 sq. ft.
$619,000Active5 beds 3 baths2,910 sq. ft.454 Bandon Way, Peachtree City, GA 30269
MLS# 7627230Listed by: STRATEGY REAL ESTATE INTERNATIONAL, LLC. - New
 $735,000Active4 beds 3 baths2,756 sq. ft.
$735,000Active4 beds 3 baths2,756 sq. ft.103 Greensway, Peachtree City, GA 30269
MLS# 10629578Listed by: eXp Realty
