110 Tamerlane, Peachtree City, GA 30269
Local realty services provided by:Better Homes and Gardens Real Estate Jackson Realty
110 Tamerlane,Peachtree City, GA 30269
$599,900
- 3 Beds
- 3 Baths
- 2,898 sq. ft.
- Single family
- Active
Listed by:eric gleaton
Office:gleaton's realty
MLS#:10630010
Source:METROMLS
Price summary
- Price:$599,900
- Price per sq. ft.:$207
About this home
Nestled on one of Peachtree City's most desirable streets, 110 Tamerlane offers the perfect blend of charm, comfort, and location. This immaculate 3-bedroom, 2.5-bath home sits on the 8th hole of Braelinn Golf Club and features both a circular front driveway and a separate side drive leading to the garage-ideal for guests and daily convenience. Inside, soaring ceilings, rich hardwood floors, and abundant natural light create a warm, inviting feel throughout. The spacious kitchen, updated from its original design, offers granite counters, ample cabinetry, and seamless flow into the family room with fireplace-perfect for everyday living or entertaining. The main-level primary suite provides a private retreat with a walk-in closet, double vanity, tiled shower, and soaking tub. Upstairs are two comfortable bedrooms and a full bath offering great flexibility for family, guests, or a home office. The fully finished daylight basement expands your living space for entertaining, with the possibility to add more bedrooms, and opens to a shaded patio overlooking the golf course. Enjoy morning coffee or sunset views from the screened-in deck above. Located in the heart of Peachtree City, with golf-cart access to top-rated schools, lakes, parks, and shopping, this home perfectly captures the relaxed elegance and lifestyle that make Peachtree City one of Georgia's most sought-after communities.
Contact an agent
Home facts
- Year built:1988
- Listing ID #:10630010
- Updated:October 28, 2025 at 02:25 AM
Rooms and interior
- Bedrooms:3
- Total bathrooms:3
- Full bathrooms:2
- Half bathrooms:1
- Living area:2,898 sq. ft.
Heating and cooling
- Cooling:Ceiling Fan(s), Central Air
- Heating:Natural Gas
Structure and exterior
- Roof:Composition
- Year built:1988
- Building area:2,898 sq. ft.
- Lot area:0.44 Acres
Schools
- High school:Starrs Mill
- Middle school:Rising Starr
- Elementary school:Braelinn
Utilities
- Water:Public, Water Available
- Sewer:Public Sewer, Sewer Connected
Finances and disclosures
- Price:$599,900
- Price per sq. ft.:$207
- Tax amount:$8,172 (24)
New listings near 110 Tamerlane
- Open Sat, 11am to 1pmNew
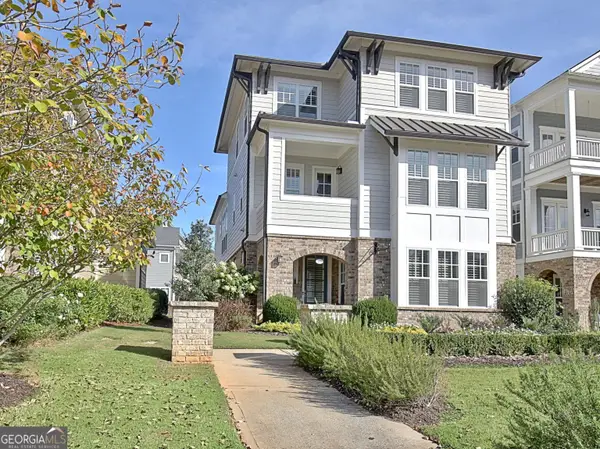 $835,000Active4 beds 4 baths3,400 sq. ft.
$835,000Active4 beds 4 baths3,400 sq. ft.103 Bandon Way, Peachtree City, GA 30269
MLS# 10632258Listed by: Keller Williams Rlty Atl. Part - New
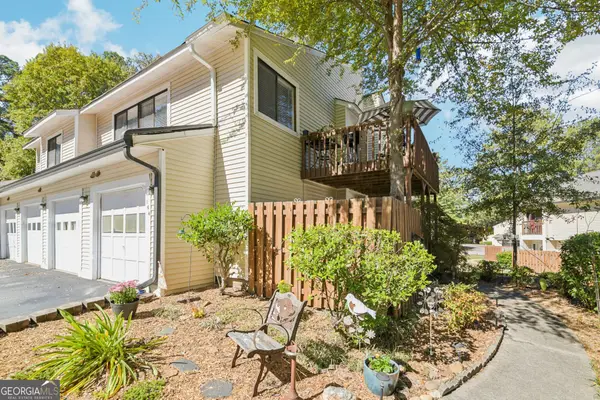 $239,900Active2 beds 2 baths1,072 sq. ft.
$239,900Active2 beds 2 baths1,072 sq. ft.164 Twiggs Corner, Peachtree City, GA 30269
MLS# 10632024Listed by: Berkshire Hathaway HomeServices Georgia Properties - New
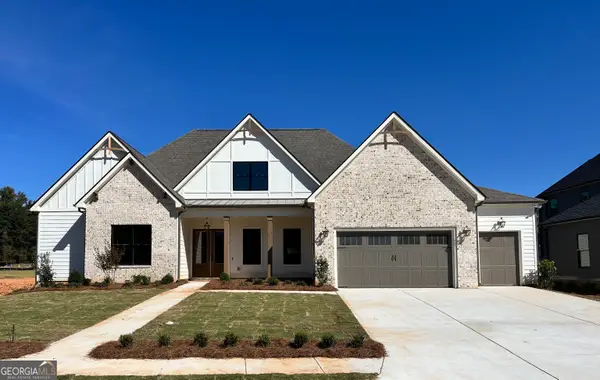 $1,045,900Active5 beds 4 baths3,507 sq. ft.
$1,045,900Active5 beds 4 baths3,507 sq. ft.444 Seabiscuit Walk #55, Peachtree City, GA 30269
MLS# 10631933Listed by: Lindsey Marketing Group, Inc. - New
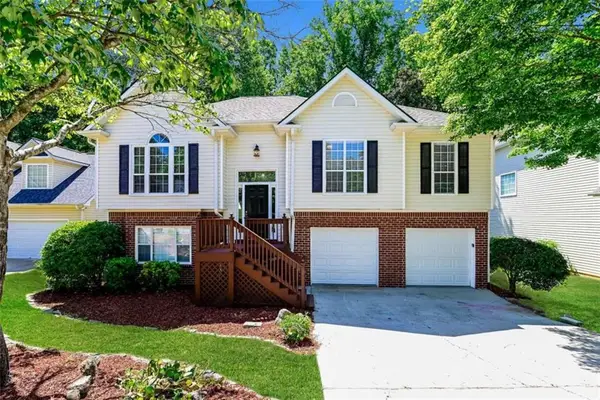 $450,000Active3 beds 3 baths1,980 sq. ft.
$450,000Active3 beds 3 baths1,980 sq. ft.118 Clarin Way, Peachtree City, GA 30269
MLS# 7671445Listed by: BUYBOX REALTY - New
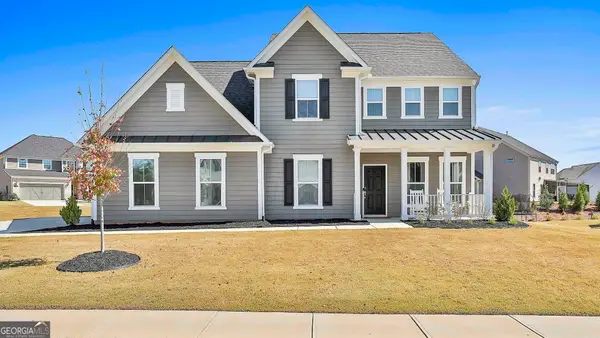 $799,000Active5 beds 5 baths3,644 sq. ft.
$799,000Active5 beds 5 baths3,644 sq. ft.164 Westberry Street, Peachtree City, GA 30269
MLS# 10631090Listed by: Dwelli - New
 $799,000Active4 beds 4 baths3,872 sq. ft.
$799,000Active4 beds 4 baths3,872 sq. ft.153 Lakeside Drive, Peachtree City, GA 30269
MLS# 10630794Listed by: Keller Williams Rlty Atl. Part - New
 $448,500Active3 beds 4 baths2,045 sq. ft.
$448,500Active3 beds 4 baths2,045 sq. ft.905 Lexington Village, Peachtree City, GA 30269
MLS# 10630369Listed by: eXp Realty - New
 $619,000Active5 beds 3 baths2,910 sq. ft.
$619,000Active5 beds 3 baths2,910 sq. ft.454 Bandon Way, Peachtree City, GA 30269
MLS# 7627230Listed by: STRATEGY REAL ESTATE INTERNATIONAL, LLC. - New
 $735,000Active4 beds 3 baths2,756 sq. ft.
$735,000Active4 beds 3 baths2,756 sq. ft.103 Greensway, Peachtree City, GA 30269
MLS# 10629578Listed by: eXp Realty
