206 Sandown Drive, Peachtree City, GA 30269
Local realty services provided by:Better Homes and Gardens Real Estate Metro Brokers
206 Sandown Drive,Peachtree City, GA 30269
$484,000
- 3 Beds
- 2 Baths
- 1,893 sq. ft.
- Single family
- Active
Listed by:melissa watlington
Office:watlington & buckles, inc.
MLS#:10591410
Source:METROMLS
Price summary
- Price:$484,000
- Price per sq. ft.:$255.68
About this home
***FREE ONE YEAR RATE BUYDOWN AVAILABLE FOR BUYERS LOCKED IN WITH OUR PREFERRED LENDER BY NOVEMBER 18TH!*** Brick front RANCH in a prime Peachtree City location! this well-maintained 3 bedroom, 2 bath ranch home is neat as a pin, ideally located in the heart of Peachtree City, just minutes (or a golf cart ride) from shopping, great schools, dining, and entertainment. recent updates include: new granite countertops and backsplash (2025), new oven/range (2025), new windows (2023), new roof (2021), newer LVP flooring (2020), newer AC unit (2019), new vinyl siding, new privacy fence (2023), newer garage door (2022), updated lighting, and new electrical panel (2025). The comfortable, spacious layout features a large living room with a gas fireplace and wet bar, a roomy kitchen with ample cabinet storage and plenty of room for an island, separate dining room (or office/flex space), a breakfast area with a dramatically designed beamed vaulted ceiling, a large, separate laundry room, a large primary suite with an updated shower, dual vanities and two closets, and two additional bedrooms with a shared full bath. Outside you will find a private, fenced backyard with a fire pit and room for a garden, a large patio, a solar-powered cooled chicken coop, storage shed, and a large, side entry two car garage. This home combines location, comfort, and value-ready for its next owner!
Contact an agent
Home facts
- Year built:1983
- Listing ID #:10591410
- Updated:November 02, 2025 at 11:46 AM
Rooms and interior
- Bedrooms:3
- Total bathrooms:2
- Full bathrooms:2
- Living area:1,893 sq. ft.
Heating and cooling
- Cooling:Central Air
- Heating:Central
Structure and exterior
- Roof:Composition
- Year built:1983
- Building area:1,893 sq. ft.
- Lot area:0.48 Acres
Schools
- High school:Mcintosh
- Middle school:Booth
- Elementary school:Huddleston
Utilities
- Water:Public
- Sewer:Public Sewer
Finances and disclosures
- Price:$484,000
- Price per sq. ft.:$255.68
- Tax amount:$5,414 (24)
New listings near 206 Sandown Drive
- New
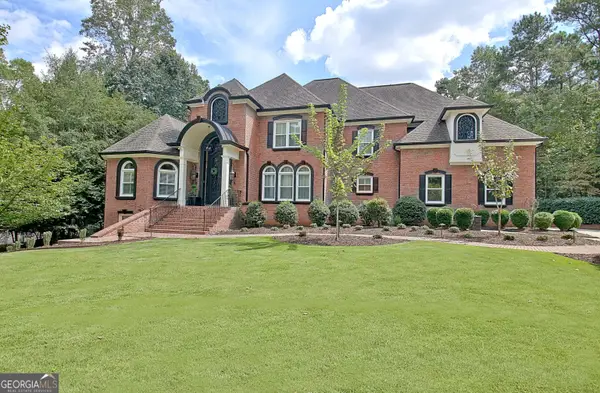 $1,890,000Active6 beds 7 baths6,400 sq. ft.
$1,890,000Active6 beds 7 baths6,400 sq. ft.804 Ridgestone Court, Peachtree City, GA 30269
MLS# 10635742Listed by: Southern Classic Realtors - New
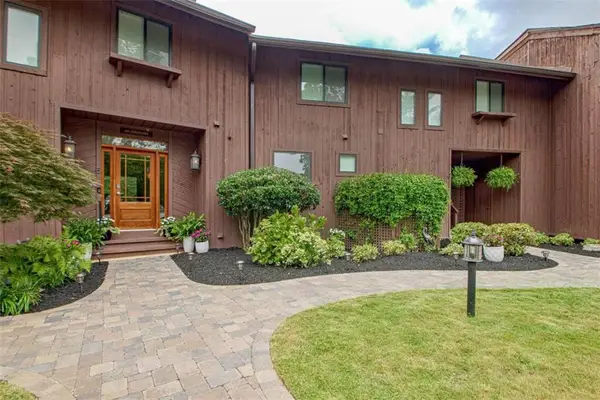 $495,000Active4 beds 4 baths3,600 sq. ft.
$495,000Active4 beds 4 baths3,600 sq. ft.4 & 5 Northlake Circle, Peachtree City, GA 30269
MLS# 7674977Listed by: EXP REALTY, LLC. - New
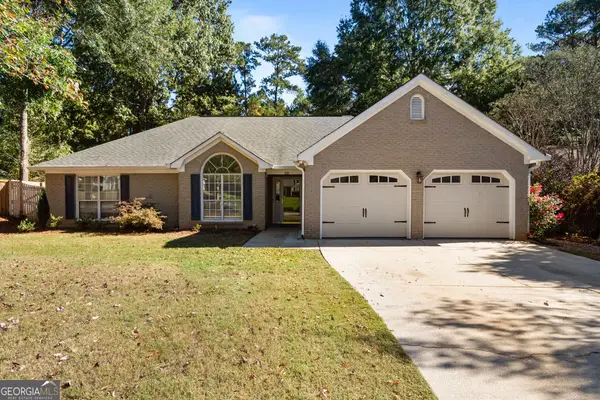 $675,000Active5 beds 3 baths2,708 sq. ft.
$675,000Active5 beds 3 baths2,708 sq. ft.105 Kraftwood Park, Peachtree City, GA 30269
MLS# 10635714Listed by: Southern Classic Realtors - New
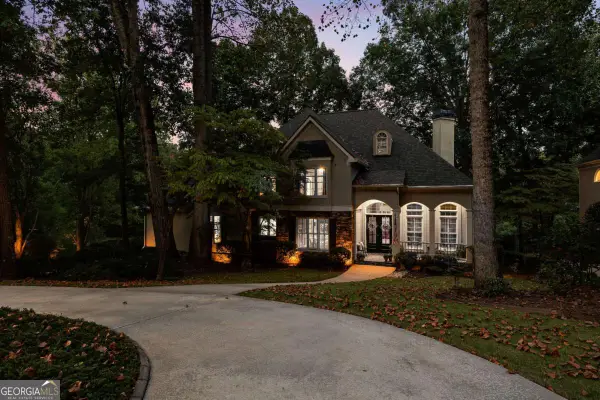 $959,000Active5 beds 5 baths4,245 sq. ft.
$959,000Active5 beds 5 baths4,245 sq. ft.112 Bridgewater Drive, Peachtree City, GA 30269
MLS# 10635611Listed by: Berkshire Hathaway HomeServices Georgia Properties - New
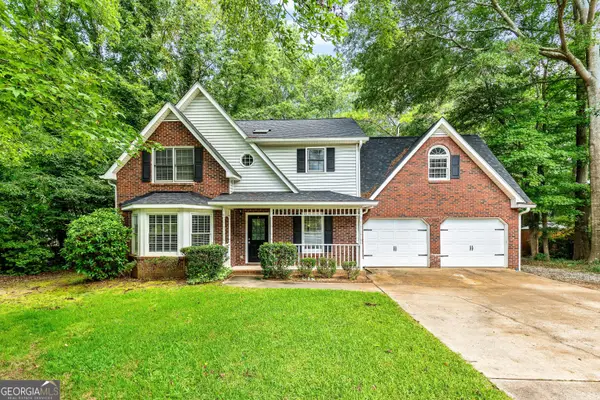 $515,000Active4 beds 3 baths2,598 sq. ft.
$515,000Active4 beds 3 baths2,598 sq. ft.113 Marks Style, Peachtree City, GA 30269
MLS# 10635647Listed by: Ansley Real Estate | Christie's Int' - New
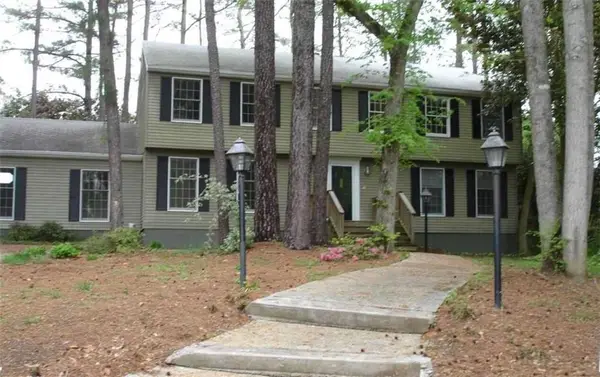 $475,000Active5 beds 3 baths2,850 sq. ft.
$475,000Active5 beds 3 baths2,850 sq. ft.110 Paddock Trail, Peachtree City, GA 30269
MLS# 7674809Listed by: JOSEPHS HOMES REALTY, LLC. - New
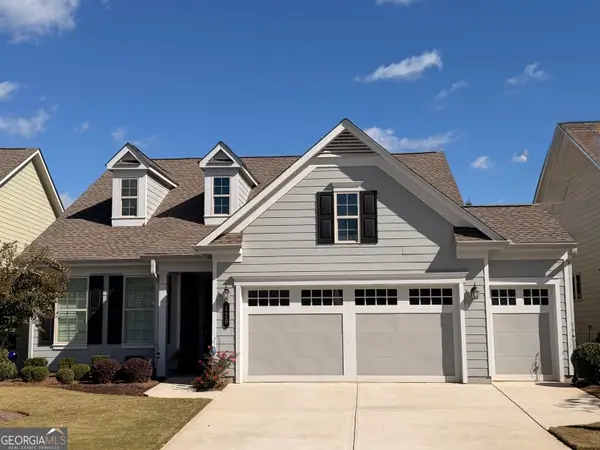 $579,900Active2 beds 2 baths1,520 sq. ft.
$579,900Active2 beds 2 baths1,520 sq. ft.120 Red Maple Drive, Peachtree City, GA 30269
MLS# 10635505Listed by: Keller Williams Rlty Atl. Part - New
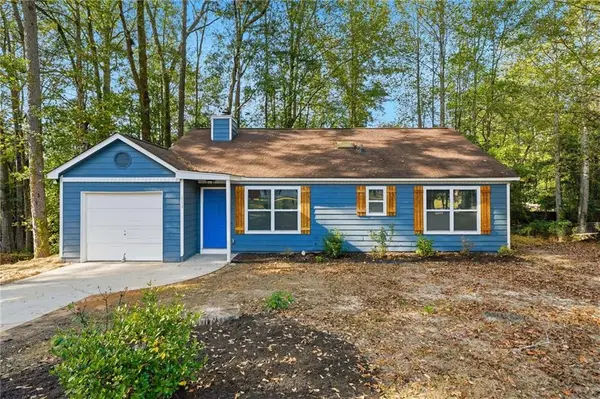 $325,000Active3 beds 2 baths1,110 sq. ft.
$325,000Active3 beds 2 baths1,110 sq. ft.113 Beaver Dam Road, Peachtree City, GA 30269
MLS# 7674615Listed by: KELLER WILLIAMS NORTH ATLANTA - New
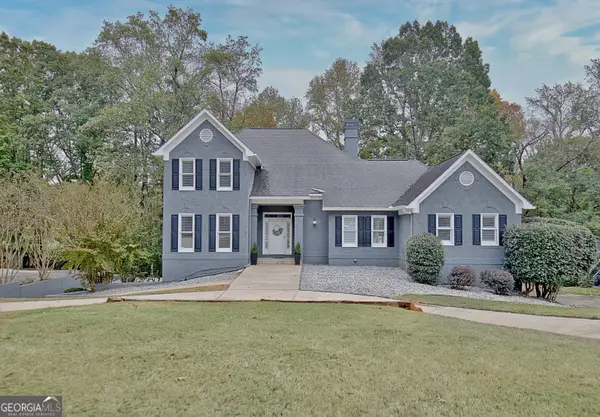 $690,000Active4 beds 4 baths3,209 sq. ft.
$690,000Active4 beds 4 baths3,209 sq. ft.312 Evian Way, Peachtree City, GA 30269
MLS# 10635103Listed by: Berkshire Hathaway HomeServices Georgia Properties - Open Sun, 2 to 4pmNew
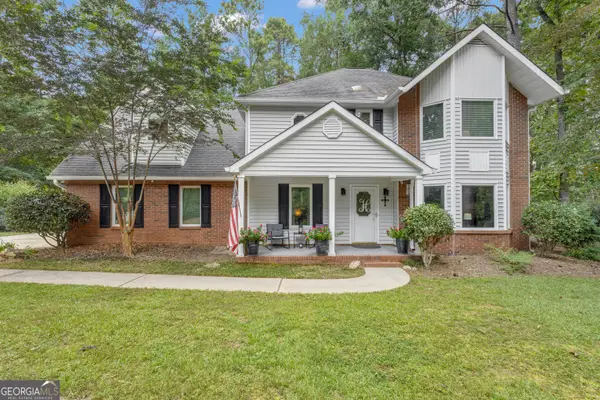 $598,500Active4 beds 3 baths2,538 sq. ft.
$598,500Active4 beds 3 baths2,538 sq. ft.1607 Dumbarton Lane, Peachtree City, GA 30269
MLS# 10633940Listed by: Keller Williams Rlty Atl. Part
