224 Felspar Ridge, Peachtree City, GA 30269
Local realty services provided by:Better Homes and Gardens Real Estate Metro Brokers
224 Felspar Ridge,Peachtree City, GA 30269
$499,000
- 3 Beds
- 2 Baths
- 1,835 sq. ft.
- Single family
- Active
Listed by:the joe carbone team404-449-5547, Tria@ATLJoe.com
Office:compass
MLS#:10591431
Source:METROMLS
Price summary
- Price:$499,000
- Price per sq. ft.:$271.93
- Monthly HOA dues:$2.08
About this home
Welcome to this exquisite 3-bedroom, 2-bath ranch-style home that masterfully combines sophistication and comfort, spanning a well-laid-out 1,835 square feet. This meticulously maintained home is truly move-in ready, with a beautifully updated interior that promises a seamless living experience. As you step inside, the entrance greets you with a spacious sitting room, highlighted by a striking picture window. This feature invites ample natural light, offering captivating views of the lush outdoors. The dining room, located just to the right, leads into a chef's dream kitchen equipped with ample counter space and elegant glass-front cabinets, enhancing its modern aesthetic. Whether hosting a dinner party or enjoying a quiet meal, this culinary space is both functional and beautiful, including counter seating and a breakfast room for additional dining options. One of the home's most enchanting features is its all-windowed sunroom (not included in the square footage), offering a peaceful retreat overlooking a master gardener-curated backyard. The crown jewel is the backyard garden oasis - lovingly cultivated for over 15 years with mature plantings, winding paths, and multiple sitting areas designed for reflection, conversation, and entertaining. Whether enjoying morning coffee beneath the canopy of greenery, hosting friends in the dappled light of the garden, or simply taking in the serene views from indoors, this private retreat is truly irreplaceable. Don't miss this rare opportunity - a property with such an established garden sanctuary doesn't come on the market often. The living room, adorned with a cozy fireplace, ensures warmth during cooler months. To the left, two bedrooms share a hall bathroom, while the owner's suite offers additional access to the scenic backyard, featuring a large tiled updated shower, dual vanities, a soaking tub, and a walk-in closet. This rare offering epitomizes the sought-after lifestyle in this desirable community, with the ease of golf-cart living in the highly sought after Starrs Mill High School District. Don't miss your chance to view this home, which won't last long on the market. Please note, the seller will need a temporary occupancy agreement until October 31, 2025.
Contact an agent
Home facts
- Year built:1988
- Listing ID #:10591431
- Updated:November 02, 2025 at 11:46 AM
Rooms and interior
- Bedrooms:3
- Total bathrooms:2
- Full bathrooms:2
- Living area:1,835 sq. ft.
Heating and cooling
- Cooling:Ceiling Fan(s), Central Air
- Heating:Central, Forced Air
Structure and exterior
- Roof:Composition
- Year built:1988
- Building area:1,835 sq. ft.
- Lot area:0.4 Acres
Schools
- High school:Starrs Mill
- Middle school:Rising Starr
- Elementary school:Braelinn
Utilities
- Water:Public, Water Available
- Sewer:Public Sewer, Sewer Connected
Finances and disclosures
- Price:$499,000
- Price per sq. ft.:$271.93
- Tax amount:$1,689 (2024)
New listings near 224 Felspar Ridge
- New
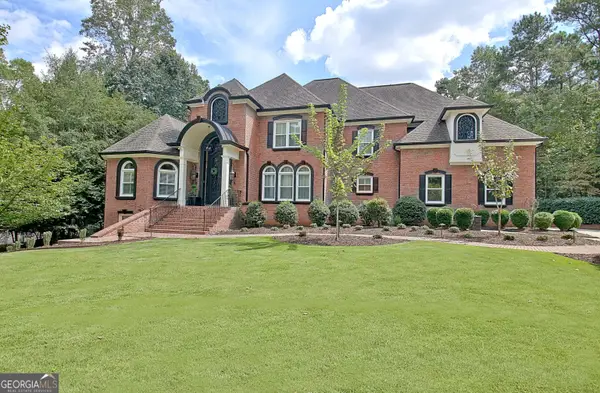 $1,890,000Active6 beds 7 baths6,400 sq. ft.
$1,890,000Active6 beds 7 baths6,400 sq. ft.804 Ridgestone Court, Peachtree City, GA 30269
MLS# 10635742Listed by: Southern Classic Realtors - New
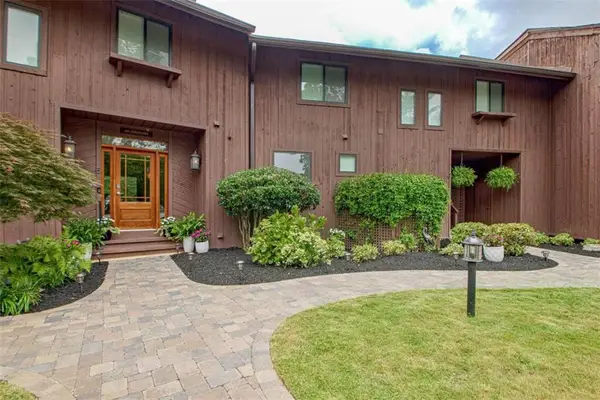 $495,000Active4 beds 4 baths3,600 sq. ft.
$495,000Active4 beds 4 baths3,600 sq. ft.4 & 5 Northlake Circle, Peachtree City, GA 30269
MLS# 7674977Listed by: EXP REALTY, LLC. - New
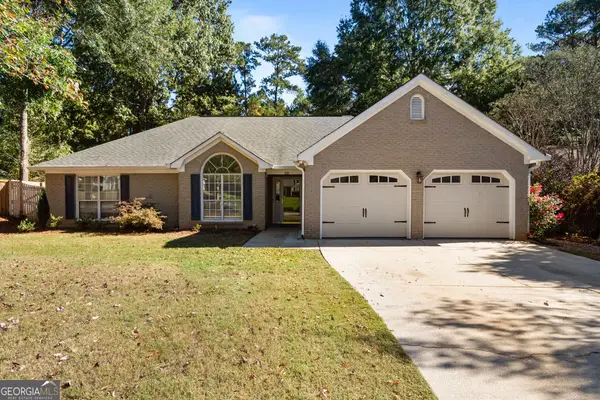 $675,000Active5 beds 3 baths2,708 sq. ft.
$675,000Active5 beds 3 baths2,708 sq. ft.105 Kraftwood Park, Peachtree City, GA 30269
MLS# 10635714Listed by: Southern Classic Realtors - New
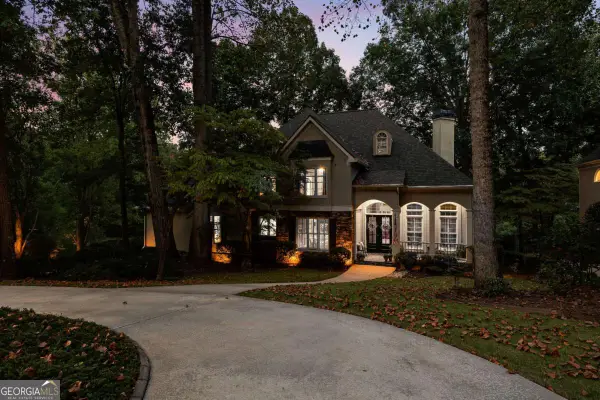 $959,000Active5 beds 5 baths4,245 sq. ft.
$959,000Active5 beds 5 baths4,245 sq. ft.112 Bridgewater Drive, Peachtree City, GA 30269
MLS# 10635611Listed by: Berkshire Hathaway HomeServices Georgia Properties - New
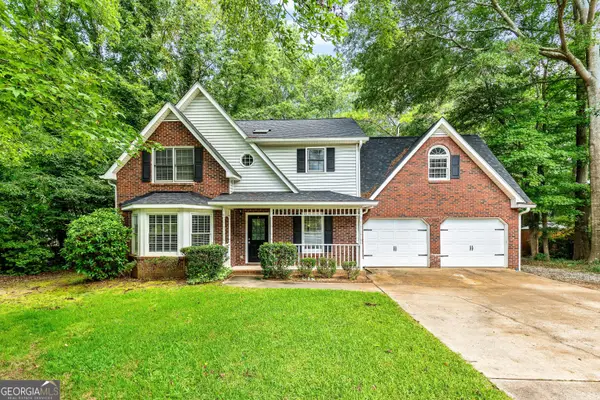 $515,000Active4 beds 3 baths2,598 sq. ft.
$515,000Active4 beds 3 baths2,598 sq. ft.113 Marks Style, Peachtree City, GA 30269
MLS# 10635647Listed by: Ansley Real Estate | Christie's Int' - New
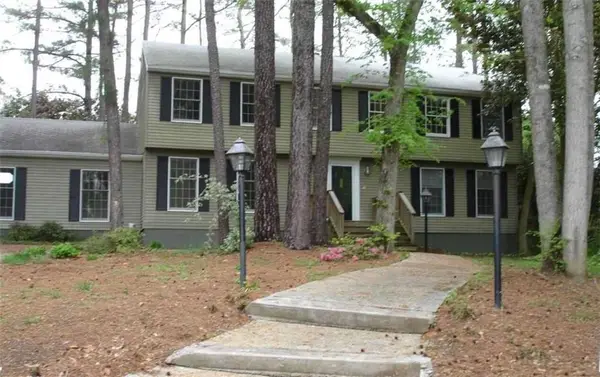 $475,000Active5 beds 3 baths2,850 sq. ft.
$475,000Active5 beds 3 baths2,850 sq. ft.110 Paddock Trail, Peachtree City, GA 30269
MLS# 7674809Listed by: JOSEPHS HOMES REALTY, LLC. - New
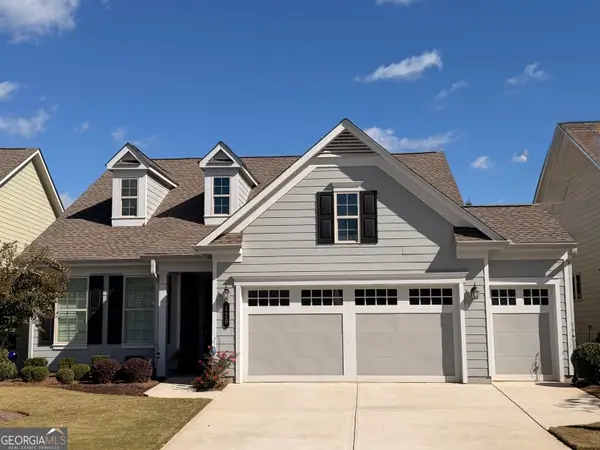 $579,900Active2 beds 2 baths1,520 sq. ft.
$579,900Active2 beds 2 baths1,520 sq. ft.120 Red Maple Drive, Peachtree City, GA 30269
MLS# 10635505Listed by: Keller Williams Rlty Atl. Part - New
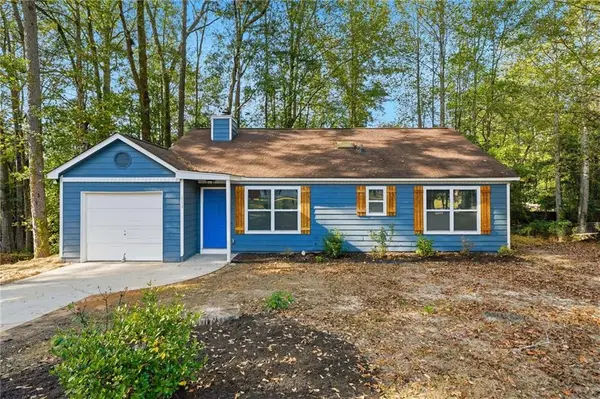 $325,000Active3 beds 2 baths1,110 sq. ft.
$325,000Active3 beds 2 baths1,110 sq. ft.113 Beaver Dam Road, Peachtree City, GA 30269
MLS# 7674615Listed by: KELLER WILLIAMS NORTH ATLANTA - New
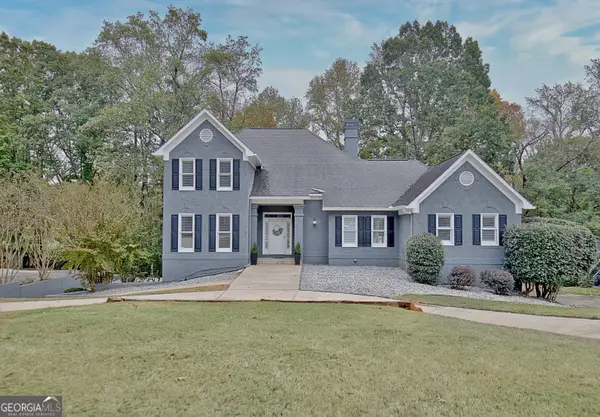 $690,000Active4 beds 4 baths3,209 sq. ft.
$690,000Active4 beds 4 baths3,209 sq. ft.312 Evian Way, Peachtree City, GA 30269
MLS# 10635103Listed by: Berkshire Hathaway HomeServices Georgia Properties - Open Sun, 2 to 4pmNew
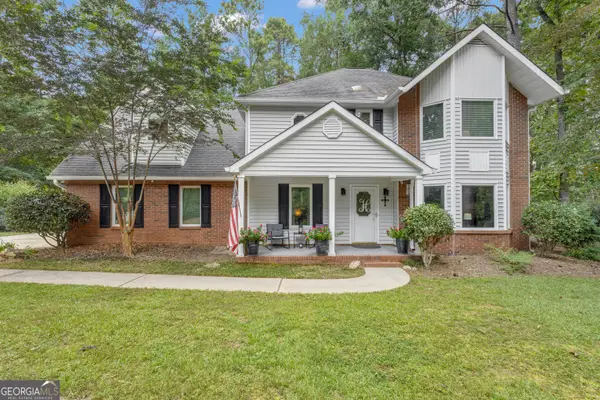 $598,500Active4 beds 3 baths2,538 sq. ft.
$598,500Active4 beds 3 baths2,538 sq. ft.1607 Dumbarton Lane, Peachtree City, GA 30269
MLS# 10633940Listed by: Keller Williams Rlty Atl. Part
