401 Vardon Way, Peachtree City, GA 30269
Local realty services provided by:Better Homes and Gardens Real Estate Metro Brokers
401 Vardon Way,Peachtree City, GA 30269
$440,000
- 4 Beds
- 3 Baths
- 2,322 sq. ft.
- Single family
- Active
Listed by: mark darby
Office: darby real estate
MLS#:10634643
Source:METROMLS
Price summary
- Price:$440,000
- Price per sq. ft.:$189.49
About this home
Wonderful area and location in Peachtree City's Crescent Oak Subdivision on the Braelinn golf course with homes selling in the 660K range, zoned for Starrs Mill High School. This home needs a little TLC and is priced accordingly and priced to move with a cash sale. This two story traditional home has 4 bedrooms and 3 full baths. The layout has the primary owners suite bedroom and two additional bedrooms and 2 full baths upstairs. Owners Bath has a good sized separate shower and separate Jacuzzi tub, two sinks and large vanity top in the owner's bath. All bathrooms have tiled floors. The main floor entry has a formal living room and formal dining room up front, a bedroom and full bath on the main floor, a good size Kitchen and eat in area, a separate family room with a fireplace. The large sunroom on the back of the home is connected to the central heat and air and was added shortly after original construction so may not be counted in the 2322 sf County tax square feet number, so the home may be larger than stated in the tax records, but buyers to verify the sf. Also there is a mudroom/ laundry room with a window, a 2 car attached garage with two garage door openers. No steps, level entry from the garage to the mudroom. The home is livable but needs TLC and updates inside and out, while mostly in the original 1987 condition. This is a one owner, Estate sale, Sold as-is. Use showingtime for Appts. Supra Lockbox
Contact an agent
Home facts
- Year built:1987
- Listing ID #:10634643
- Updated:November 14, 2025 at 12:01 PM
Rooms and interior
- Bedrooms:4
- Total bathrooms:3
- Full bathrooms:3
- Living area:2,322 sq. ft.
Heating and cooling
- Cooling:Central Air, Dual, Electric, Zoned
- Heating:Central, Dual
Structure and exterior
- Roof:Composition
- Year built:1987
- Building area:2,322 sq. ft.
- Lot area:0.6 Acres
Schools
- High school:Starrs Mill
- Middle school:Rising Starr
- Elementary school:Braelinn
Utilities
- Water:Public, Water Available
- Sewer:Public Sewer, Sewer Available, Sewer Connected
Finances and disclosures
- Price:$440,000
- Price per sq. ft.:$189.49
- Tax amount:$5,247 (24)
New listings near 401 Vardon Way
- New
 $641,000Active4 beds 4 baths3,400 sq. ft.
$641,000Active4 beds 4 baths3,400 sq. ft.613 Preserve Place, Peachtree City, GA 30269
MLS# 7681221Listed by: NATION ONE REALTY GROUP, INC. - Open Sat, 11am to 1pmNew
 $578,000Active4 beds 2 baths2,336 sq. ft.
$578,000Active4 beds 2 baths2,336 sq. ft.101 Sawtan Rim, Peachtree City, GA 30269
MLS# 10642070Listed by: Keller Williams Rlty Atl. Part - New
 $875,000Active5 beds 3 baths3,339 sq. ft.
$875,000Active5 beds 3 baths3,339 sq. ft.109 Tapestry Trace, Peachtree City, GA 30269
MLS# 10641869Listed by: Berkshire Hathaway HomeServices Georgia Properties - New
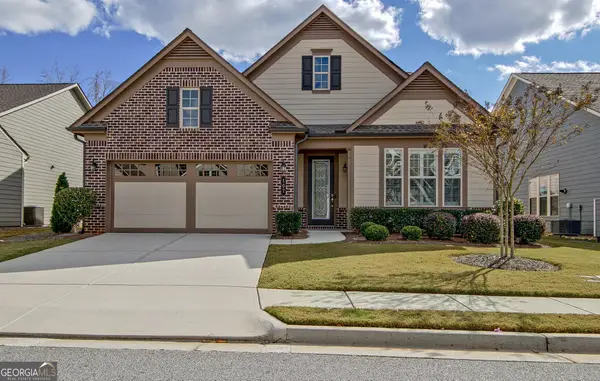 $649,900Active3 beds 2 baths2,020 sq. ft.
$649,900Active3 beds 2 baths2,020 sq. ft.107 Iron Oak Drive, Peachtree City, GA 30269
MLS# 10641541Listed by: Berkshire Hathaway HomeServices Georgia Properties - New
 $469,900Active4 beds 3 baths2,006 sq. ft.
$469,900Active4 beds 3 baths2,006 sq. ft.108 Rock Mull, Peachtree City, GA 30269
MLS# 10640967Listed by: Southern Classic Realtors - New
 $868,000Active3 beds 4 baths3,085 sq. ft.
$868,000Active3 beds 4 baths3,085 sq. ft.223 Sweetbay Court, Peachtree City, GA 30269
MLS# 10640897Listed by: eXp Realty - New
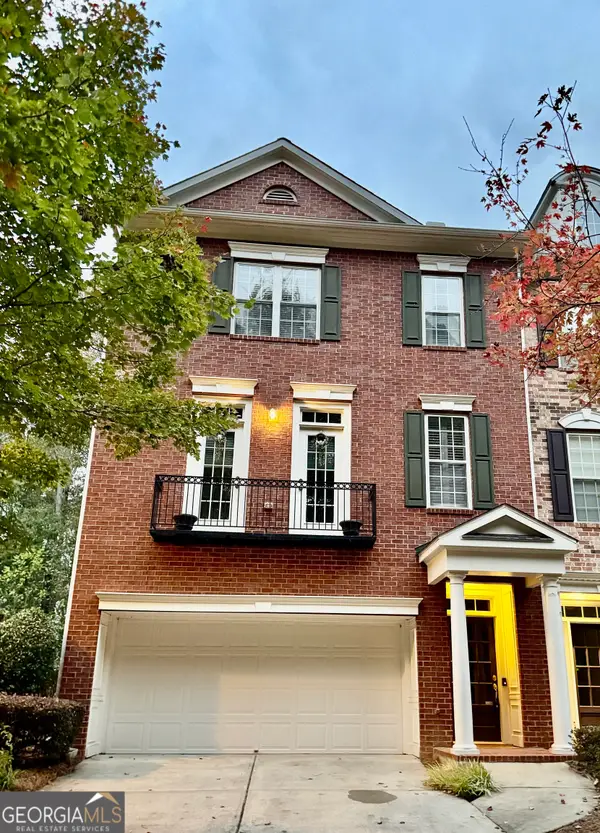 $579,500Active3 beds 3 baths3,188 sq. ft.
$579,500Active3 beds 3 baths3,188 sq. ft.18 American Walk, Peachtree City, GA 30269
MLS# 10640621Listed by: NorthGroup Real Estate Inc - New
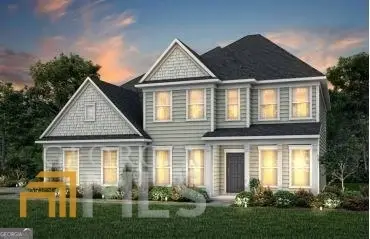 $769,000Active5 beds 5 baths3,661 sq. ft.
$769,000Active5 beds 5 baths3,661 sq. ft.144 Westberry Street, Peachtree City, GA 30269
MLS# 10640404Listed by: Berkshire Hathaway HomeServices Georgia Properties - New
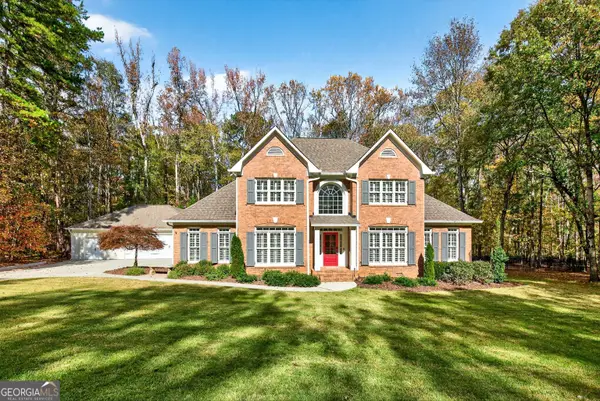 $885,000Active4 beds 4 baths3,136 sq. ft.
$885,000Active4 beds 4 baths3,136 sq. ft.307 Bellingrath Court, Peachtree City, GA 30269
MLS# 10640374Listed by: Coldwell Banker Bullard Realty - New
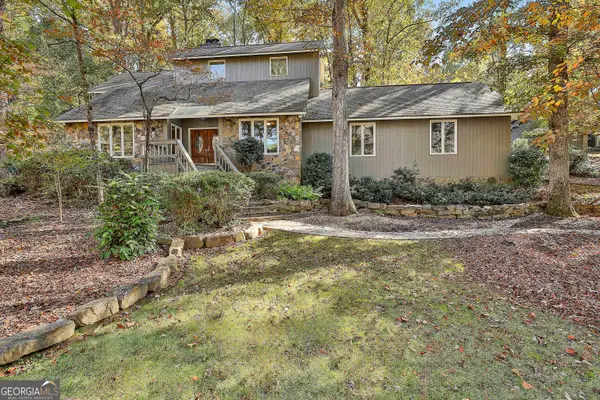 $598,500Active4 beds 3 baths2,792 sq. ft.
$598,500Active4 beds 3 baths2,792 sq. ft.107 Presidio Park, Peachtree City, GA 30269
MLS# 10639998Listed by: Berkshire Hathaway HomeServices Georgia Properties
