409 Holly Grove Church Rd, Peachtree City, GA 30269
Local realty services provided by:Better Homes and Gardens Real Estate Metro Brokers
409 Holly Grove Church Rd,Peachtree City, GA 30269
$635,000
- 4 Beds
- 3 Baths
- 2,929 sq. ft.
- Single family
- Active
Listed by: joan schloegel
Office: berkshire hathaway homeservices georgia properties
MLS#:10644181
Source:METROMLS
Price summary
- Price:$635,000
- Price per sq. ft.:$216.8
- Monthly HOA dues:$25
About this home
This One is for You!!! Come Embrace the Charm and see how welcoming this Spacious "AS IS" Open Ranch truly is; Approximately 3000SF in Peachtree City and Below Market Price. Newly Painted and Freshened. Great House with Newer: Roof-3yrs, HVAC-2yrs, H2O-3yrs; Additional Features are: 3 Sides Brick, Hardiplank and Siding; European Courtyard Patio with Brick Pavers and Brick Walls overlooking a Beautiful Back Yard Setting; Wood Stain Cabinetry, Granite Counter, Vaulted Ceilings, Open Foyer Entry, Office with French Doors, Tile Shower, Tile Flooring, Plantation Shutters, Built in Shelving, Kitchen Refrigerator, Gas/Electric HVAC and Heat Pump; Additions include Bright and Airy Rooms with New Windows bringing in plentiful Light while offering Panoramic and Serene Views of Private Back Yard Space with Fence and Out Building; Now, try to image Four Ways to Open up your space with French Doors, to create a unique Lifestyle for those Gatherings - begin, with the Great Room as it opens your space even more, combining Home and Courtyard - then, add an Optional, Second Primary/In-Law Suite, Main Primary Suite and adjacent 4th Bedroom/Flex Room which all rooms can enjoy the Openness and have entry to the Courtyard as well. Bring your offer and your personal touches to make this your lasting home in this Great Neighborhood. Home is nestled in a quiet Location with nearby Schools and Shopping
Contact an agent
Home facts
- Year built:1990
- Listing ID #:10644181
- Updated:November 14, 2025 at 09:42 PM
Rooms and interior
- Bedrooms:4
- Total bathrooms:3
- Full bathrooms:2
- Half bathrooms:1
- Living area:2,929 sq. ft.
Heating and cooling
- Cooling:Ceiling Fan(s), Central Air, Electric
- Heating:Central, Forced Air, Heat Pump, Natural Gas
Structure and exterior
- Roof:Composition
- Year built:1990
- Building area:2,929 sq. ft.
- Lot area:0.5 Acres
Schools
- High school:Starrs Mill
- Middle school:Rising Starr
- Elementary school:Peeples
Utilities
- Water:Public
- Sewer:Public Sewer, Sewer Connected
Finances and disclosures
- Price:$635,000
- Price per sq. ft.:$216.8
- Tax amount:$7,716 (2024)
New listings near 409 Holly Grove Church Rd
- New
 $641,000Active4 beds 4 baths3,400 sq. ft.
$641,000Active4 beds 4 baths3,400 sq. ft.613 Preserve Place, Peachtree City, GA 30269
MLS# 7681221Listed by: NATION ONE REALTY GROUP, INC. - Open Sat, 11am to 1pmNew
 $578,000Active4 beds 2 baths2,336 sq. ft.
$578,000Active4 beds 2 baths2,336 sq. ft.101 Sawtan Rim, Peachtree City, GA 30269
MLS# 10642070Listed by: Keller Williams Rlty Atl. Part - New
 $875,000Active5 beds 3 baths3,339 sq. ft.
$875,000Active5 beds 3 baths3,339 sq. ft.109 Tapestry Trace, Peachtree City, GA 30269
MLS# 10641869Listed by: Berkshire Hathaway HomeServices Georgia Properties - New
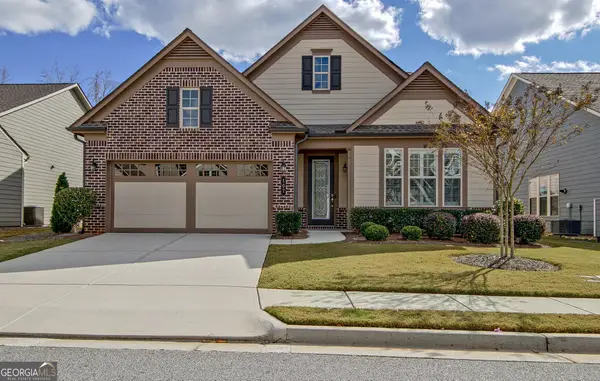 $649,900Active3 beds 2 baths2,020 sq. ft.
$649,900Active3 beds 2 baths2,020 sq. ft.107 Iron Oak Drive, Peachtree City, GA 30269
MLS# 10641541Listed by: Berkshire Hathaway HomeServices Georgia Properties - New
 $469,900Active4 beds 3 baths2,006 sq. ft.
$469,900Active4 beds 3 baths2,006 sq. ft.108 Rock Mull, Peachtree City, GA 30269
MLS# 10640967Listed by: Southern Classic Realtors - New
 $868,000Active3 beds 4 baths3,085 sq. ft.
$868,000Active3 beds 4 baths3,085 sq. ft.223 Sweetbay Court, Peachtree City, GA 30269
MLS# 10640897Listed by: eXp Realty - New
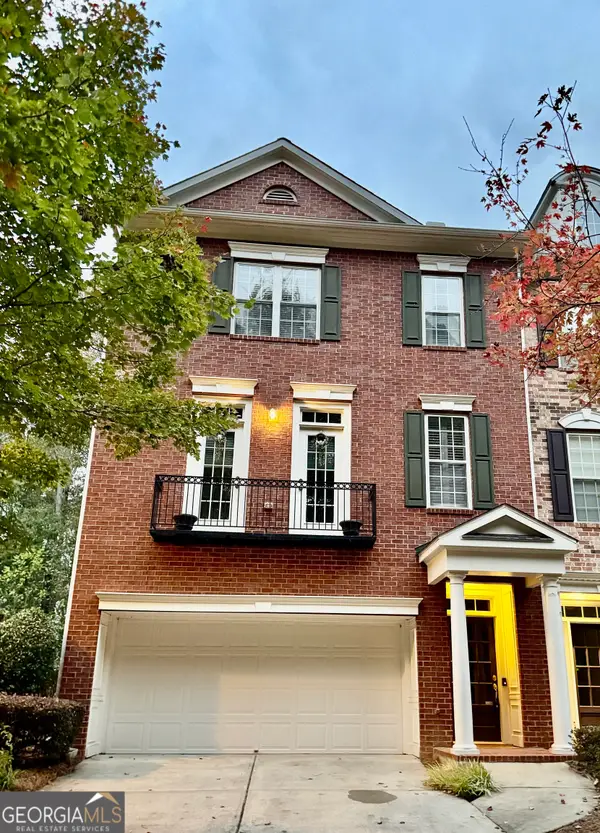 $579,500Active3 beds 3 baths3,188 sq. ft.
$579,500Active3 beds 3 baths3,188 sq. ft.18 American Walk, Peachtree City, GA 30269
MLS# 10640621Listed by: NorthGroup Real Estate Inc - New
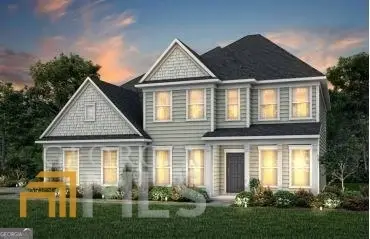 $769,000Active5 beds 5 baths3,661 sq. ft.
$769,000Active5 beds 5 baths3,661 sq. ft.144 Westberry Street, Peachtree City, GA 30269
MLS# 10640404Listed by: Berkshire Hathaway HomeServices Georgia Properties - New
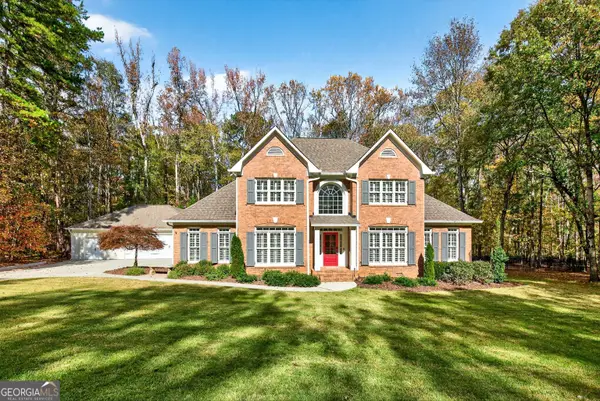 $885,000Active4 beds 4 baths3,136 sq. ft.
$885,000Active4 beds 4 baths3,136 sq. ft.307 Bellingrath Court, Peachtree City, GA 30269
MLS# 10640374Listed by: Coldwell Banker Bullard Realty - New
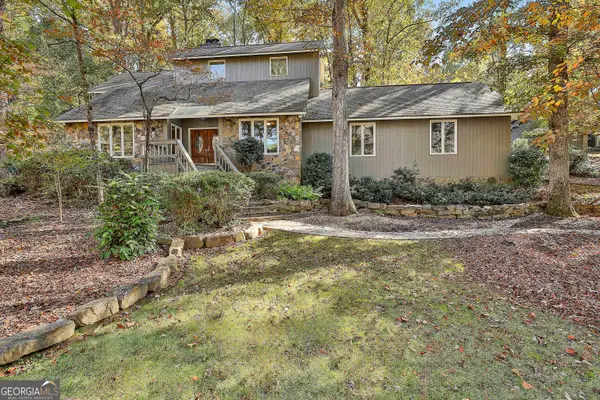 $598,500Active4 beds 3 baths2,792 sq. ft.
$598,500Active4 beds 3 baths2,792 sq. ft.107 Presidio Park, Peachtree City, GA 30269
MLS# 10639998Listed by: Berkshire Hathaway HomeServices Georgia Properties
