711 Redwood Park, Peachtree City, GA 30269
Local realty services provided by:Better Homes and Gardens Real Estate Metro Brokers
711 Redwood Park,Peachtree City, GA 30269
$399,000
- 3 Beds
- 2 Baths
- 1,396 sq. ft.
- Single family
- Active
Listed by:merry holley
Office:berkshire hathaway homeservices georgia properties
MLS#:10592717
Source:METROMLS
Price summary
- Price:$399,000
- Price per sq. ft.:$285.82
About this home
FANTASTIC RANCH in the Starr's Mill School District of Peachtree City! This Foreston Place home is cute as a button with 3 bedrooms/2 full baths and a large VAULTED SCREENED PORCH. Hardwood laminate throughout the main living areas and new carpet in the bedrooms. NEW ROOF and one year old water heater. Spacious family room with stone fireplace, cozy eat-in area with huge picture window overlooking the wooded private lot. Large kitchen with corian counters and abundant cabinetry Huge laundry room with built-ins. Primary bedroom overlooks tranquil backyard and opens to an updated full bath with upgraded tile shower, handicap accessible and huge soaking tub. Two car attached garage with walls of storage shelves. Backyard connects to the over 100 miles of Peachtree City Golf cart paths. Large outbuilding with ramp perfect for storing golf cart or lawn equipment. Conveniently located only minutes from grocery, drugstore, restaurants, parks and school campus!
Contact an agent
Home facts
- Year built:1989
- Listing ID #:10592717
- Updated:September 03, 2025 at 10:45 AM
Rooms and interior
- Bedrooms:3
- Total bathrooms:2
- Full bathrooms:2
- Living area:1,396 sq. ft.
Heating and cooling
- Cooling:Ceiling Fan(s), Central Air, Electric
- Heating:Central, Forced Air, Natural Gas
Structure and exterior
- Roof:Composition
- Year built:1989
- Building area:1,396 sq. ft.
- Lot area:0.35 Acres
Schools
- High school:Starrs Mill
- Middle school:Rising Starr
- Elementary school:Peeples
Utilities
- Water:Public, Water Available
- Sewer:Public Sewer, Sewer Connected
Finances and disclosures
- Price:$399,000
- Price per sq. ft.:$285.82
- Tax amount:$4,300 (2024)
New listings near 711 Redwood Park
- New
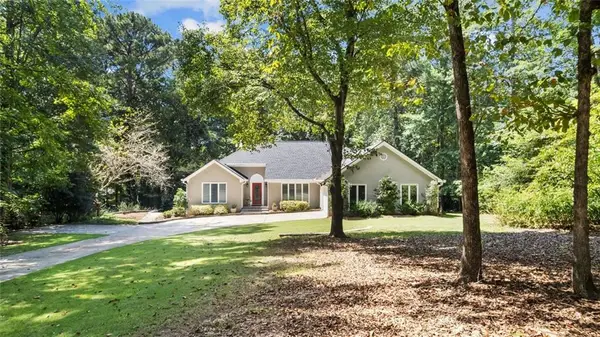 $600,000Active4 beds 4 baths4,698 sq. ft.
$600,000Active4 beds 4 baths4,698 sq. ft.118 Whitfield Run Run, Peachtree City, GA 30269
MLS# 7642507Listed by: KELLER WILLIAMS REALTY CHATTAHOOCHEE NORTH, LLC - Open Thu, 12 to 2pmNew
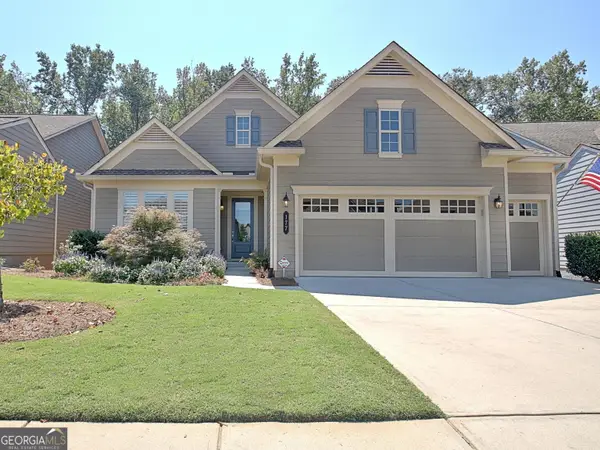 $850,000Active4 beds 3 baths3,605 sq. ft.
$850,000Active4 beds 3 baths3,605 sq. ft.177 Mulberry Court, Peachtree City, GA 30269
MLS# 10594396Listed by: Keller Williams Rlty Atl. Part 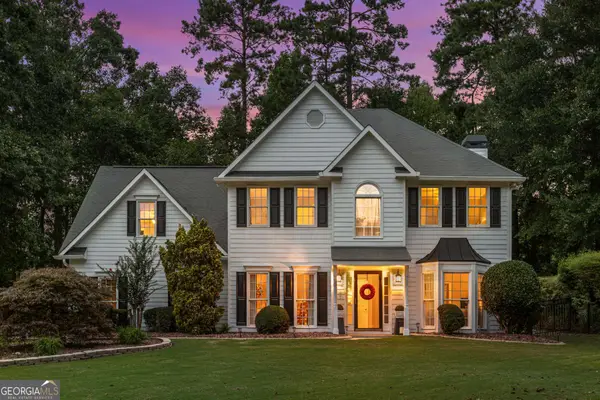 $680,000Pending4 beds 3 baths2,496 sq. ft.
$680,000Pending4 beds 3 baths2,496 sq. ft.502 Bracken Edge, Peachtree City, GA 30269
MLS# 10594346Listed by: Atlanta Fine Homes - Sotheby's Int'l- New
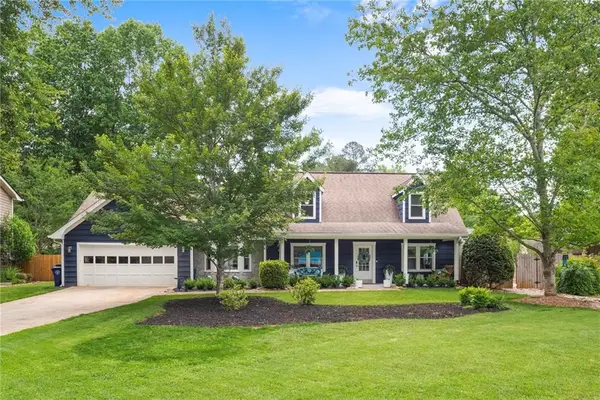 $639,000Active4 beds 3 baths2,553 sq. ft.
$639,000Active4 beds 3 baths2,553 sq. ft.209 Hearthstone Reach, Peachtree City, GA 30269
MLS# 7640531Listed by: COMPASS - New
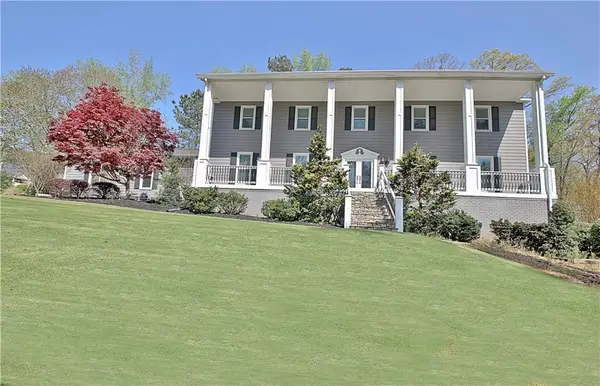 $1,125,000Active6 beds 6 baths6,403 sq. ft.
$1,125,000Active6 beds 6 baths6,403 sq. ft.100 Smokerise Trace, Peachtree City, GA 30269
MLS# 7639875Listed by: SOUTHERN CLASSIC REALTORS - New
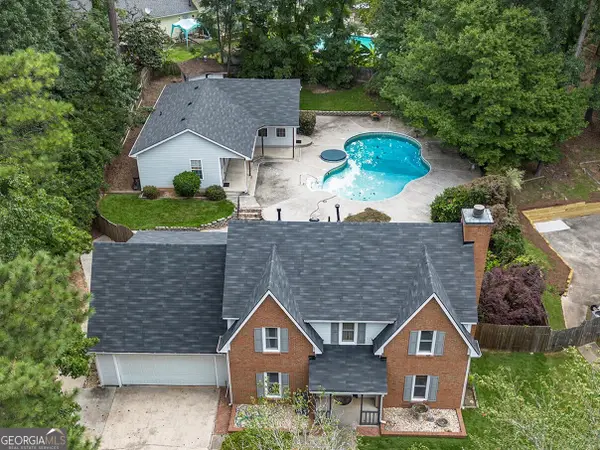 $549,900Active3 beds 4 baths3,084 sq. ft.
$549,900Active3 beds 4 baths3,084 sq. ft.112 Kirton Turn, Peachtree City, GA 30269
MLS# 10593373Listed by: eXp Realty - New
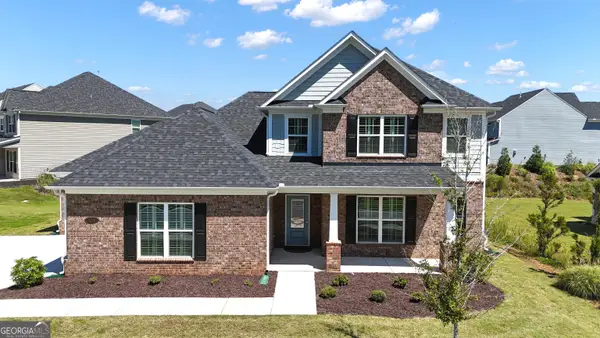 $689,000Active4 beds 3 baths2,933 sq. ft.
$689,000Active4 beds 3 baths2,933 sq. ft.156 Westberry Street, Peachtree City, GA 30269
MLS# 10593141Listed by: Keller Williams Rlty Atl. Part - Coming Soon
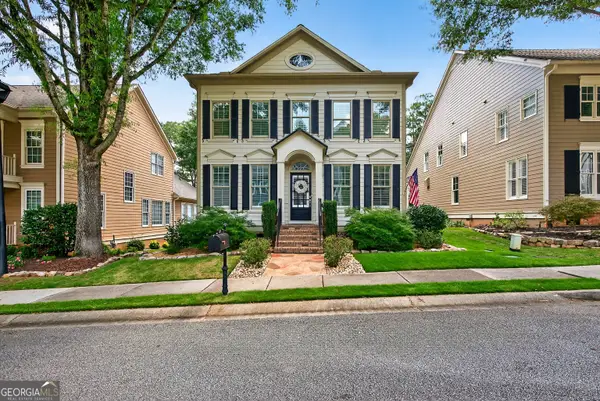 $895,000Coming Soon4 beds 4 baths
$895,000Coming Soon4 beds 4 baths124 Middleton Drive, Peachtree City, GA 30269
MLS# 10593208Listed by: Ansley Real Estate | Christie's Int' - New
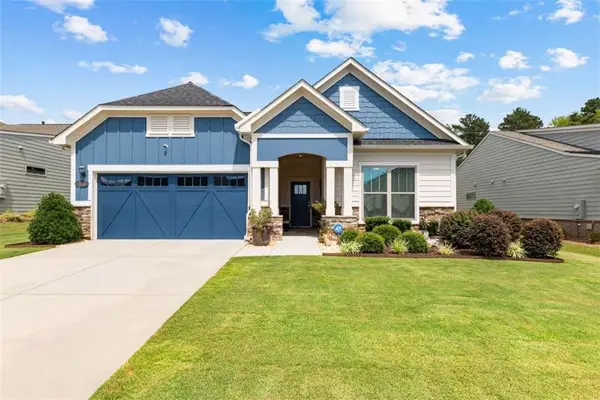 $675,000Active4 beds 3 baths3,128 sq. ft.
$675,000Active4 beds 3 baths3,128 sq. ft.324 Elkins Place, Peachtree City, GA 30269
MLS# 7639195Listed by: DEGOLIAN REALTY
