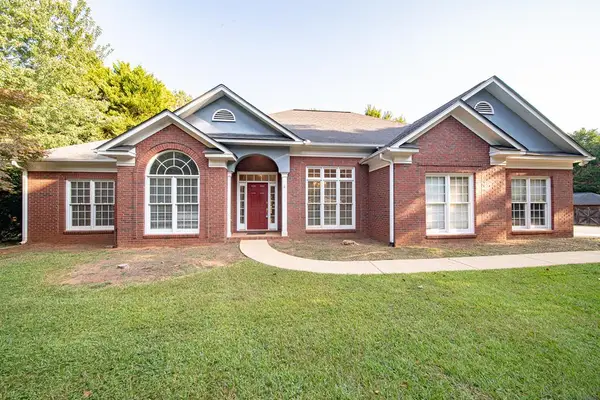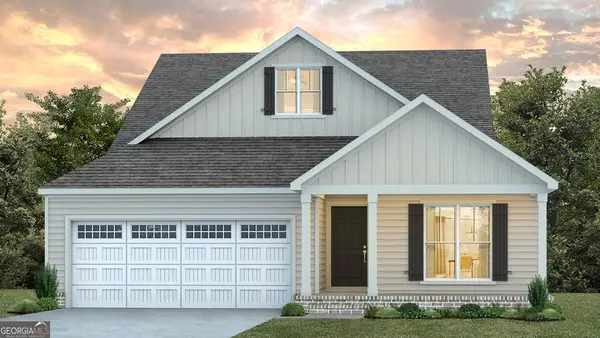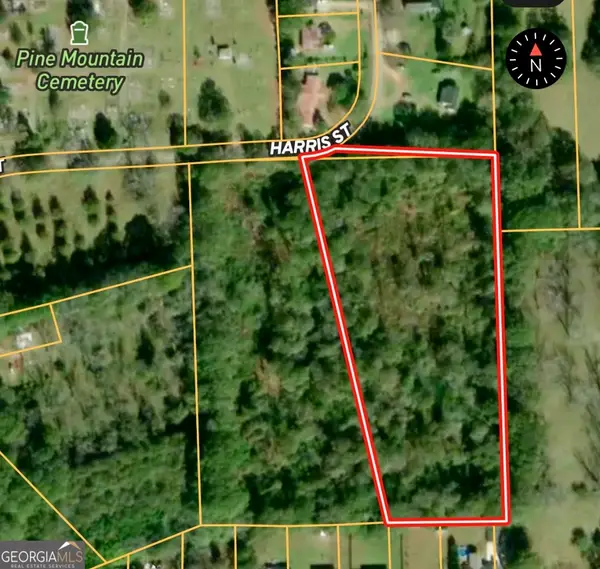52 Hidden Lake Trail, Pine Mountain, GA 31822
Local realty services provided by:Better Homes and Gardens Real Estate Jackson Realty
52 Hidden Lake Trail,Pine Mountain, GA 31822
$479,900
- 4 Beds
- 3 Baths
- 3,107 sq. ft.
- Single family
- Active
Listed by:barbara phillips
Office:genesis properties
MLS#:10497307
Source:METROMLS
Price summary
- Price:$479,900
- Price per sq. ft.:$154.46
About this home
Stunning floor with primary suite on the main level that features a tiled bathroom with a double vanity. You will definitely enjoy the luxurious garden tub with tile surround and a tiled shower. The expansive walk-in closet is a definite must have. This Spacious Wakefield plan offers 3107+/- square feet! Enter into the 2-story foyer that leads to the Family Room w/fireplace and triple window allowing for a lot of natural lighting. Open concept. The outstanding kitchen features tiled backsplash, farmhouse sink, gorgeous countertops, large pantry, and stainless range, microhood, and dishwasher. The Dining Room is perfect for entertaining and offers wood accent and farmhouse lighting. On the second level, you'll enter into an oversized living space ideal for a second gathering room, or playroom. Three guest rooms each featuring nicely sized walk-in closets that share a secondary bath w/double vanity. Office. Storage galore . This home features fiber cement siding, architectural shingled roof, and covered rear patio. Sits back off the road. Side entry 2 car garage. Also a 20 x 20 Concrete pad. You'll have the space to roam and explore on this 5 acre lot. Window screens in garage. Minutes to Callaway Gardens. 18 minutes to Lagrange. USDA Loan- no down payment if you qualify
Contact an agent
Home facts
- Year built:2022
- Listing ID #:10497307
- Updated:September 28, 2025 at 10:47 AM
Rooms and interior
- Bedrooms:4
- Total bathrooms:3
- Full bathrooms:2
- Half bathrooms:1
- Living area:3,107 sq. ft.
Heating and cooling
- Cooling:Ceiling Fan(s), Central Air, Electric, Heat Pump, Zoned
- Heating:Central, Electric, Heat Pump, Zoned
Structure and exterior
- Roof:Composition
- Year built:2022
- Building area:3,107 sq. ft.
- Lot area:5.02 Acres
Schools
- High school:Harris County
- Middle school:Harris County Carver
- Elementary school:Park
Utilities
- Water:Well
- Sewer:Septic Tank
Finances and disclosures
- Price:$479,900
- Price per sq. ft.:$154.46
- Tax amount:$4,815 (23)
New listings near 52 Hidden Lake Trail
- New
 $260,000Active2 beds 2 baths1,066 sq. ft.
$260,000Active2 beds 2 baths1,066 sq. ft.2385 Cedar Lane, PINE MOUNTAIN, GA 31822
MLS# 223603Listed by: KELLER WILLIAMS REALTY RIVER CITIES - New
 $130,000Active3 beds 2 baths1,248 sq. ft.
$130,000Active3 beds 2 baths1,248 sq. ft.90 Chalet Circle, Pine Mountain, GA 31822
MLS# 10611814Listed by: Bowers & Burns Real Estate Co. - New
 $40,000Active0.5 Acres
$40,000Active0.5 Acres0 Pine Drive, Pine Mountain, GA 31822
MLS# 10600433Listed by: Sell Your Home Services LLC - New
 $359,900Active3 beds 3 baths2,150 sq. ft.
$359,900Active3 beds 3 baths2,150 sq. ft.1553 Hopewell Church Road, Pine Mountain, GA 31822
MLS# 10605873Listed by: Keller Williams Rlty Atl. Part - New
 $300,000Active4 beds 3 baths3,548 sq. ft.
$300,000Active4 beds 3 baths3,548 sq. ft.205 S Mcdougald Avenue, Pine Mountain, GA 31822
MLS# 10606140Listed by: Metrolina Estates Realty - New
 $649,999Active5 beds 4 baths3,635 sq. ft.
$649,999Active5 beds 4 baths3,635 sq. ft.3098 Piedmont Lake Road, Pine Mountain, GA 31822
MLS# 10607731Listed by: CB Kennon,Parker,Duncan &Davis - New
 $359,900Active3 beds 3 baths2,150 sq. ft.
$359,900Active3 beds 3 baths2,150 sq. ft.1553 Hopewell Church Road, PINE MOUNTAIN, GA 31822
MLS# 223482Listed by: KELLER WILLIAMS ATLANTA PARTNERS - PEACH  $49,500Pending1.5 Acres
$49,500Pending1.5 Acres30 Elm Drive, PINE MOUNTAIN, GA 31822
MLS# 223277Listed by: KELLER WILLIAMS REALTY RIVER CITIES $394,999Active3 beds 2 baths1,782 sq. ft.
$394,999Active3 beds 2 baths1,782 sq. ft.124 Chinaberry Street #LOT 24, Pine Mountain, GA 31822
MLS# 10595113Listed by: Go Realty $110,000Active5.01 Acres
$110,000Active5.01 Acres0 Harris Street, Pine Mountain, GA 31822
MLS# 10591714Listed by: Tutt Real Estate
