106 Tupelo Street, Pooler, GA 31322
Local realty services provided by:Better Homes and Gardens Real Estate Legacy
106 Tupelo Street,Pooler, GA 31322
$639,000
- 5 Beds
- 4 Baths
- 3,355 sq. ft.
- Single family
- Active
Listed by:tracy d. quarterman walker
Office:charter one realty
MLS#:SA342904
Source:GA_SABOR
Price summary
- Price:$639,000
- Price per sq. ft.:$190.46
- Monthly HOA dues:$151.67
About this home
Over $50K Price Reduction! 106 Tupelo Street in Reunion at Savannah Quarters blends classic Southern charm with modern updates. Freshly painted and priced to sell, this 5-bedroom, 3.5-bath home features crown molding, plantation shutters, wainscoting, and an inviting open-concept design. The family and dining rooms are light and airy, perfect for everyday living and entertaining. Relax on the screened-in porch with custom blinds overlooking a fenced yard and wooded view. The main-level owner’s suite includes a walk-in closet with custom shelving, a sitting room or office, and a spa-like bath. A half bath is also downstairs. Upstairs offers a guest suite with private bath, two additional bedrooms, and a versatile fifth bedroom. One connects directly to the hall bath, offering a partial Jack-and-Jill layout. All within walking distance to resort-style amenities and minutes from shopping, dining, the airport, Hyundai, Gulfstream, and Savannah.
Contact an agent
Home facts
- Year built:2013
- Listing ID #:SA342904
- Added:57 day(s) ago
- Updated:November 02, 2025 at 01:35 AM
Rooms and interior
- Bedrooms:5
- Total bathrooms:4
- Full bathrooms:3
- Half bathrooms:1
- Living area:3,355 sq. ft.
Heating and cooling
- Cooling:Central Air, Electric
- Heating:Electric, Heat Pump
Structure and exterior
- Roof:Asphalt
- Year built:2013
- Building area:3,355 sq. ft.
- Lot area:0.35 Acres
Schools
- High school:New Hampstead
- Middle school:West Chatham
- Elementary school:West Chatham
Utilities
- Water:Public
- Sewer:Public Sewer
Finances and disclosures
- Price:$639,000
- Price per sq. ft.:$190.46
- Tax amount:$9,093 (2024)
New listings near 106 Tupelo Street
- New
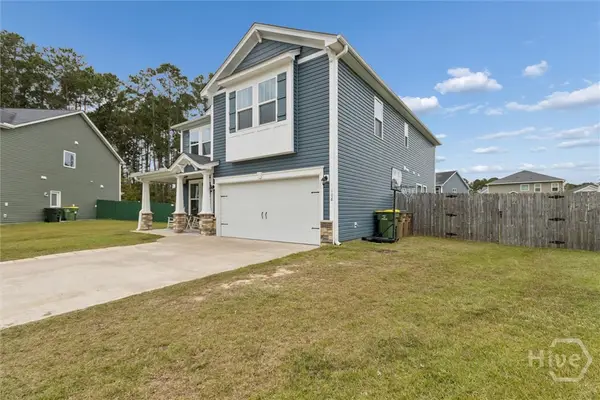 $415,000Active5 beds 4 baths2,888 sq. ft.
$415,000Active5 beds 4 baths2,888 sq. ft.108 Savanna Drive, Pooler, GA 31322
MLS# SA342899Listed by: KELLER WILLIAMS COASTAL AREA P - New
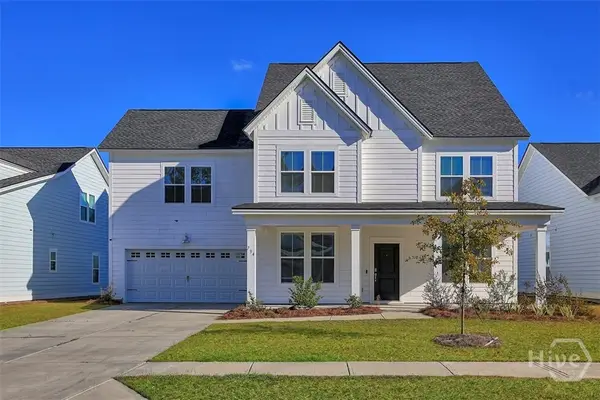 $575,900Active4 beds 4 baths3,342 sq. ft.
$575,900Active4 beds 4 baths3,342 sq. ft.734 Blue Moon Crossing, Pooler, GA 31322
MLS# SA342845Listed by: RAWLS REALTY - Open Sat, 12 to 2pmNew
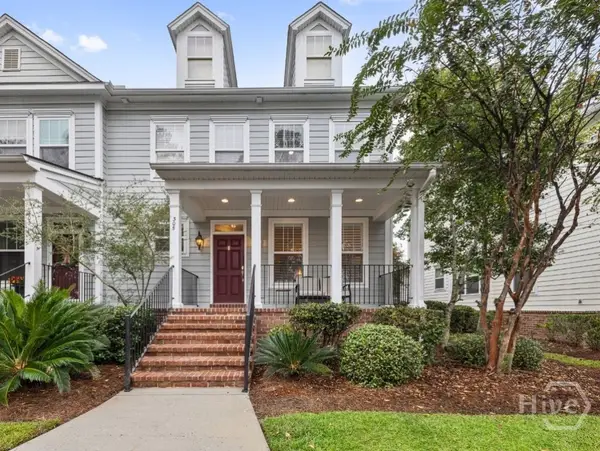 $350,000Active3 beds 4 baths1,842 sq. ft.
$350,000Active3 beds 4 baths1,842 sq. ft.305 Lake View Drive, Pooler, GA 31322
MLS# SA342638Listed by: KELLER WILLIAMS COASTAL AREA P - New
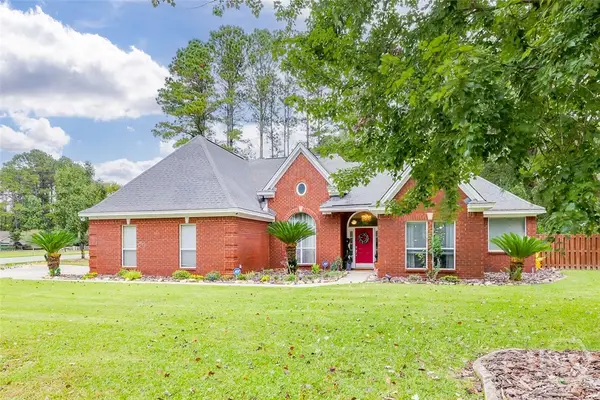 $479,000Active4 beds 2 baths3,060 sq. ft.
$479,000Active4 beds 2 baths3,060 sq. ft.120 Brooklyn Way, Pooler, GA 31322
MLS# SA342718Listed by: SEABOLT REAL ESTATE - New
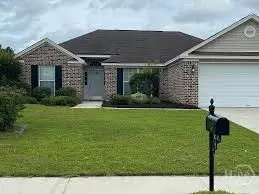 $315,000Active3 beds 2 baths1,592 sq. ft.
$315,000Active3 beds 2 baths1,592 sq. ft.306 Katama Way, Pooler, GA 31322
MLS# SA342738Listed by: FOX HOLLOW REALTY - New
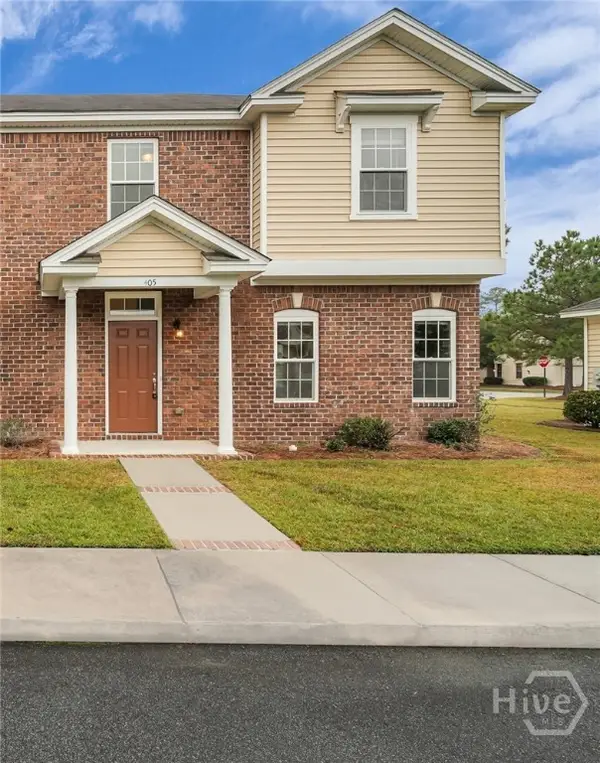 $259,900Active3 beds 3 baths1,559 sq. ft.
$259,900Active3 beds 3 baths1,559 sq. ft.405 Olde Ivey Square, Pooler, GA 31322
MLS# SA342670Listed by: ROBIN LANCE REALTY - New
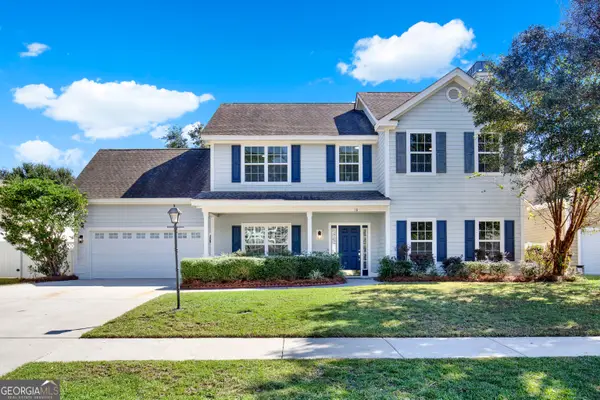 $424,900Active3 beds 3 baths2,408 sq. ft.
$424,900Active3 beds 3 baths2,408 sq. ft.18 Stone Gate Court, Pooler, GA 31322
MLS# 10633377Listed by: VESTLET REALTY, LLC - New
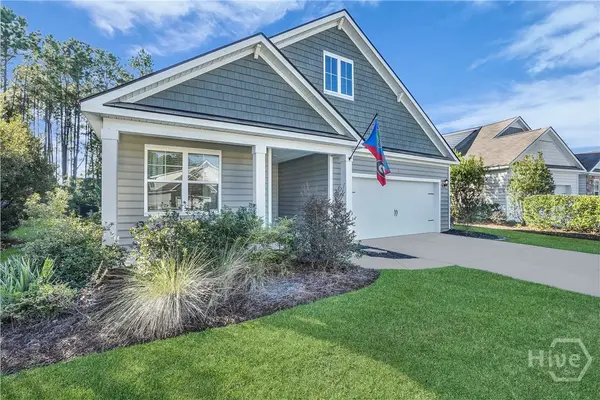 $415,000Active4 beds 2 baths1,983 sq. ft.
$415,000Active4 beds 2 baths1,983 sq. ft.102 Natures Court, Pooler, GA 31322
MLS# SA342503Listed by: KELLER WILLIAMS COASTAL AREA P - New
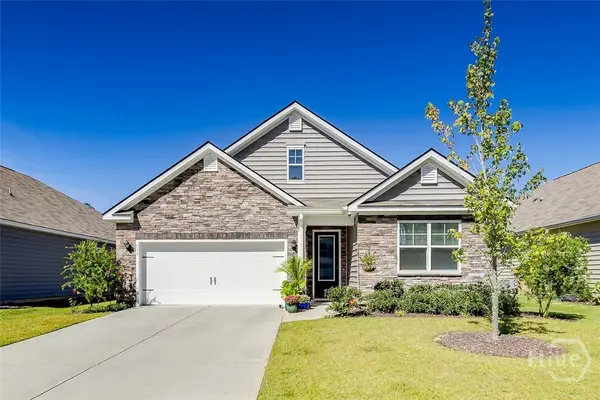 $375,000Active3 beds 2 baths1,796 sq. ft.
$375,000Active3 beds 2 baths1,796 sq. ft.136 Oldwood Drive, Pooler, GA 31322
MLS# SA342482Listed by: SEAPORT REAL ESTATE GROUP - New
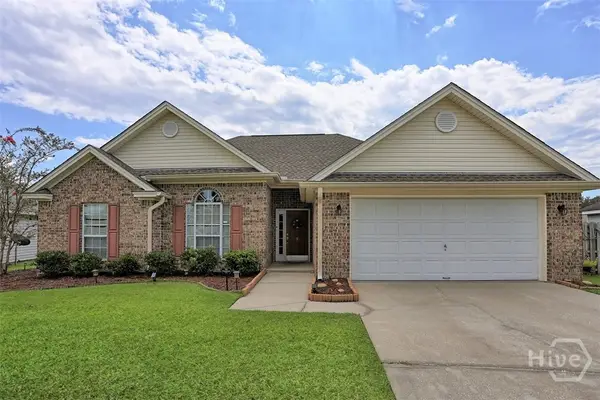 $310,000Active3 beds 2 baths1,348 sq. ft.
$310,000Active3 beds 2 baths1,348 sq. ft.10 Katama Way, Pooler, GA
MLS# SA342467Listed by: KELLER WILLIAMS COASTAL AREA P
