11 London Tower Court, Pooler, GA 31322
Local realty services provided by:Better Homes and Gardens Real Estate Elliott Coastal Living
11 London Tower Court,Pooler, GA 31322
$375,000
- 4 Beds
- 3 Baths
- - sq. ft.
- Single family
- Sold
Listed by:trisha m. cook
Office:compass georgia, llc.
MLS#:SA336634
Source:NC_CCAR
Sorry, we are unable to map this address
Price summary
- Price:$375,000
About this home
It’s Cooler in Pooler! Nestled on a private cul-de-sac in the sought-after Bridgewater community, 11 London Tower Court offers 4 beds, 3 baths, and 2,221 sqft of flexible living space. The home features two living areas, one with a cozy fireplace, and a formal dining room for holidays and gatherings. The kitchen is complete with quartz countertops and stainless appliances, while upstairs a spacious bonus room with full bath and built-ins provides options as a 4th bedroom or office. The garage has been finished for use as a guest suite, gym, or hobby room, and can be easily converted back to a standard garage if desired. Relax in the tiled screened porch overlooking the canal, with wildlife as your neighbors. The 0.3-acre lot is designed for function with irrigation, French drain, newer sod, shed, and gutters. With thoughtful upgrades throughout, like new HVAC in 2018, this home combines privacy, convenience, and location minutes from Pooler’s best shopping, dining, and entertainment.
Contact an agent
Home facts
- Year built:2004
- Listing ID #:SA336634
- Added:15 day(s) ago
- Updated:October 31, 2025 at 09:52 PM
Rooms and interior
- Bedrooms:4
- Total bathrooms:3
- Full bathrooms:3
Heating and cooling
- Cooling:Heat Pump
- Heating:Electric, Heat Pump, Heating
Structure and exterior
- Roof:Composition
- Year built:2004
Schools
- High school:New Hampstead
- Middle school:West Chatham
- Elementary school:West Chatham
Finances and disclosures
- Price:$375,000
New listings near 11 London Tower Court
- New
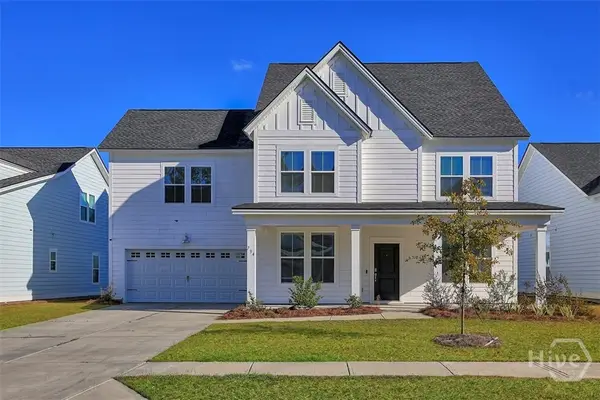 $575,900Active4 beds 4 baths3,342 sq. ft.
$575,900Active4 beds 4 baths3,342 sq. ft.734 Blue Moon Crossing, Pooler, GA 31322
MLS# SA342845Listed by: RAWLS REALTY - New
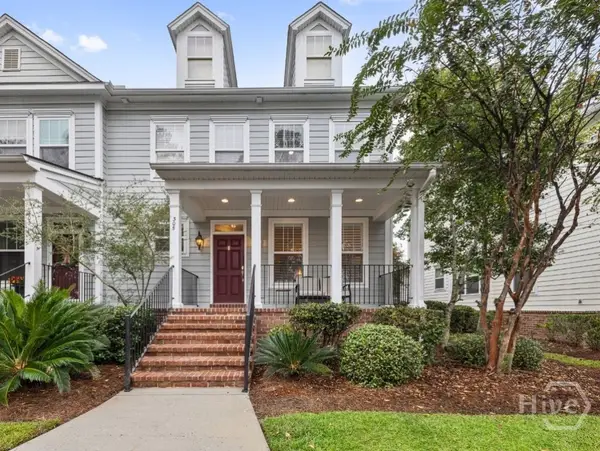 $350,000Active3 beds 4 baths1,842 sq. ft.
$350,000Active3 beds 4 baths1,842 sq. ft.305 Lake View Drive, Pooler, GA 31322
MLS# SA342638Listed by: KELLER WILLIAMS COASTAL AREA P - New
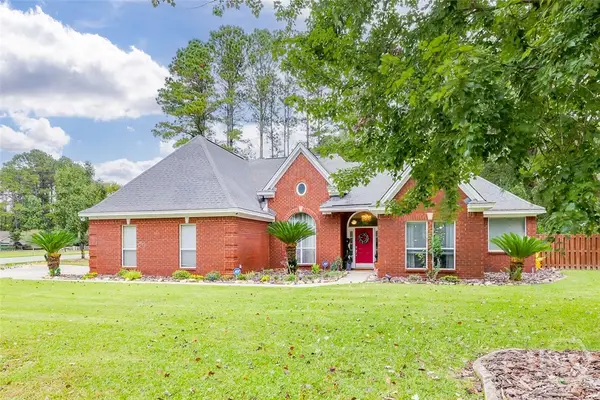 $479,000Active4 beds 2 baths3,060 sq. ft.
$479,000Active4 beds 2 baths3,060 sq. ft.120 Brooklyn Way, Pooler, GA 31322
MLS# SA342718Listed by: SEABOLT REAL ESTATE - New
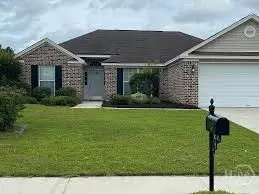 $315,000Active3 beds 2 baths1,592 sq. ft.
$315,000Active3 beds 2 baths1,592 sq. ft.306 Katama Way, Pooler, GA 31322
MLS# SA342738Listed by: FOX HOLLOW REALTY - New
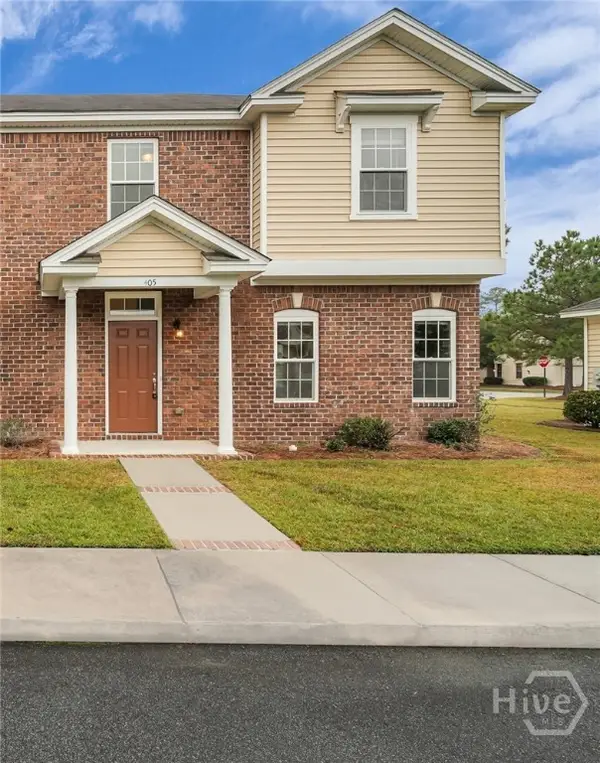 $259,900Active3 beds 3 baths1,559 sq. ft.
$259,900Active3 beds 3 baths1,559 sq. ft.405 Olde Ivey Square, Pooler, GA 31322
MLS# SA342670Listed by: ROBIN LANCE REALTY - New
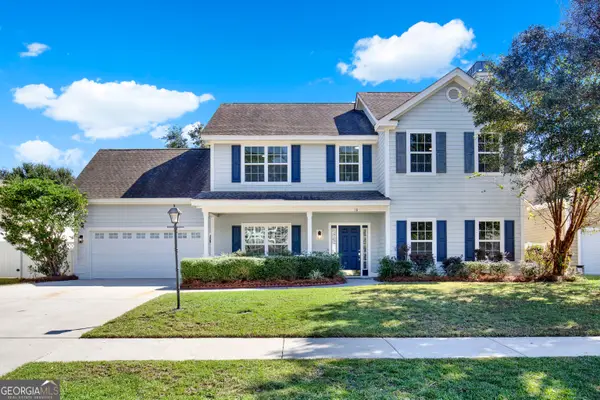 $424,900Active3 beds 3 baths2,408 sq. ft.
$424,900Active3 beds 3 baths2,408 sq. ft.18 Stone Gate Court, Pooler, GA 31322
MLS# 10633377Listed by: VESTLET REALTY, LLC - New
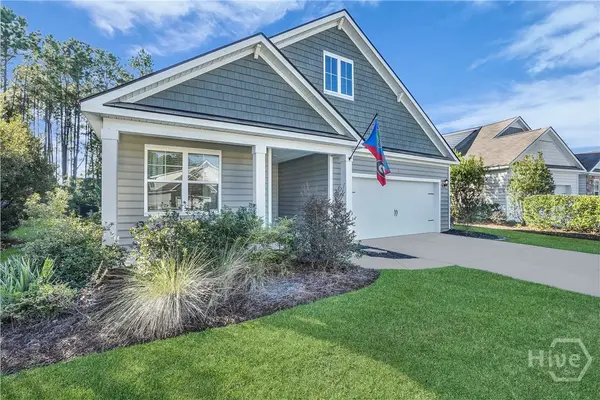 $415,000Active4 beds 2 baths1,983 sq. ft.
$415,000Active4 beds 2 baths1,983 sq. ft.102 Natures Court, Pooler, GA 31322
MLS# SA342503Listed by: KELLER WILLIAMS COASTAL AREA P - New
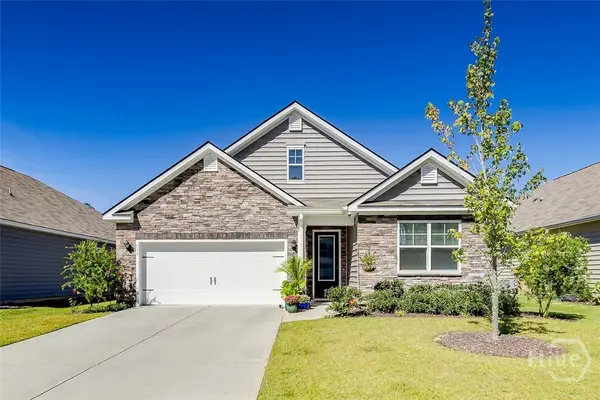 $375,000Active3 beds 2 baths1,796 sq. ft.
$375,000Active3 beds 2 baths1,796 sq. ft.136 Oldwood Drive, Pooler, GA 31322
MLS# SA342482Listed by: SEAPORT REAL ESTATE GROUP - New
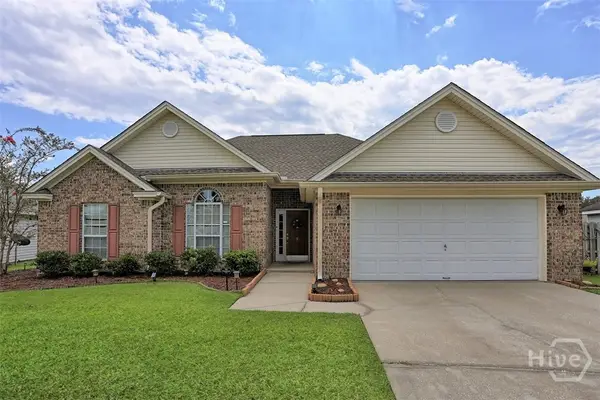 $310,000Active3 beds 2 baths1,348 sq. ft.
$310,000Active3 beds 2 baths1,348 sq. ft.10 Katama Way, Pooler, GA
MLS# SA342467Listed by: KELLER WILLIAMS COASTAL AREA P - Open Sun, 2 to 4pmNew
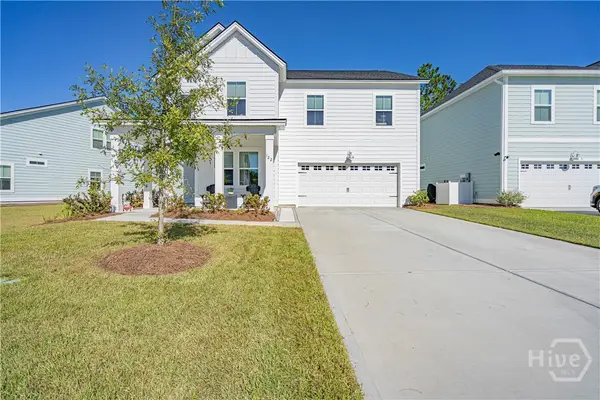 Listed by BHGRE$400,000Active4 beds 3 baths2,545 sq. ft.
Listed by BHGRE$400,000Active4 beds 3 baths2,545 sq. ft.122 Binscombe Lane, Pooler, GA 31322
MLS# SA342038Listed by: BETTER HOMES AND GARDENS REAL
