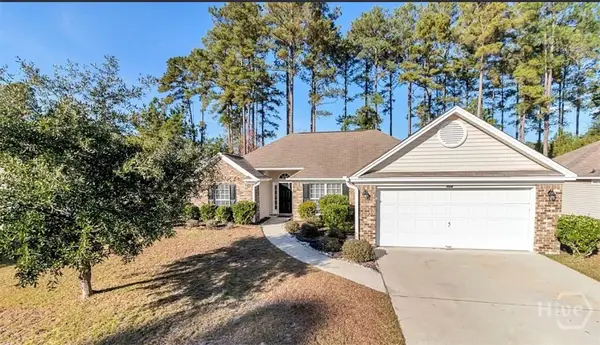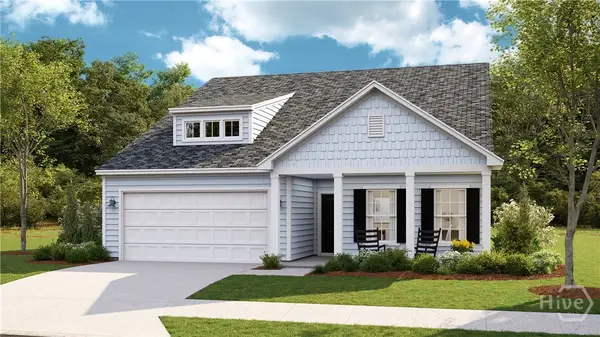260 Harmony Boulevard, Pooler, GA 31322
Local realty services provided by:Better Homes and Gardens Real Estate Legacy
Listed by:sarah sullivan
Office:mcintosh realty team llc.
MLS#:SA339570
Source:GA_SABOR
Price summary
- Price:$399,999
- Price per sq. ft.:$141.29
- Monthly HOA dues:$37.5
About this home
PRICED BELOW MARKET VALUE! Welcome to this immaculate 4-bedroom, 2.5-bath home that blends comfort, style, and convenience. Built in 2018, this move-in ready home offers access to a brand-new amenity center featuring a resort-style pool, dog park, fitness center, and playground;perfect for both relaxation and recreation. Inside, the spacious open floor plan includes a gourmet kitchen with granite countertops, stainless steel appliances, a large island with storage, and a walk-in pantry. A formal dining room flows into a bright, airy living space, ideal for entertaining. Upstairs, the oversized primary suite boasts two walk-in closets, a soaking tub, double vanities, and a separate shower. A large loft provides flexible space for an office, media room, or play area. Outside, enjoy the fully fenced backyard and sprinkler system. Conveniently located just minutes from the Hyundai plant with easy access to I-95, I-16, Gulfstream, Savannah Airport, shopping, dining, and top-rated schools.
Contact an agent
Home facts
- Year built:2018
- Listing ID #:SA339570
- Added:78 day(s) ago
- Updated:September 30, 2025 at 06:42 PM
Rooms and interior
- Bedrooms:4
- Total bathrooms:3
- Full bathrooms:2
- Half bathrooms:1
- Living area:2,831 sq. ft.
Heating and cooling
- Cooling:Central Air, Electric
- Heating:Central, Electric, Heat Pump
Structure and exterior
- Roof:Asphalt, Ridge Vents
- Year built:2018
- Building area:2,831 sq. ft.
- Lot area:0.26 Acres
Schools
- High school:New Hampstead
- Middle school:West Chatham
- Elementary school:West Chatham
Utilities
- Water:Public
- Sewer:Public Sewer
Finances and disclosures
- Price:$399,999
- Price per sq. ft.:$141.29
New listings near 260 Harmony Boulevard
- New
 $475,000Active3 beds 2 baths2,015 sq. ft.
$475,000Active3 beds 2 baths2,015 sq. ft.Address Withheld By Seller, Pooler, GA 31322
MLS# SA340648Listed by: SEABOLT REAL ESTATE - New
 $339,900Active3 beds 2 baths1,613 sq. ft.
$339,900Active3 beds 2 baths1,613 sq. ft.104 Chinese Fir Court, Pooler, GA 31322
MLS# SA340746Listed by: NORTHGROUP REAL ESTATE, INC. - New
 $353,436Active3 beds 3 baths1,617 sq. ft.
$353,436Active3 beds 3 baths1,617 sq. ft.151 Chime Creek Drive, Pooler, GA 31322
MLS# SA340710Listed by: LANDMARK 24 REALTY, INC - New
 $430,000Active5 beds 4 baths2,721 sq. ft.
$430,000Active5 beds 4 baths2,721 sq. ft.141 Kraft Cove, Pooler, GA 31322
MLS# SA340712Listed by: BICKERSTAFF PARHAM LLC - New
 $260,000Active3 beds 3 baths1,820 sq. ft.
$260,000Active3 beds 3 baths1,820 sq. ft.571 Governor Treutlen Circle, Pooler, GA 31322
MLS# SA340064Listed by: KELLER WILLIAMS COASTAL AREA P - New
 $229,900Active2 beds 3 baths1,268 sq. ft.
$229,900Active2 beds 3 baths1,268 sq. ft.166 Sonata Circle, Pooler, GA 31322
MLS# SA336846Listed by: COMPASS GEORGIA, LLC - New
 $397,880Active4 beds 3 baths2,425 sq. ft.
$397,880Active4 beds 3 baths2,425 sq. ft.47 Rabbit Run Lane, Pooler, GA 31322
MLS# SA340652Listed by: REALTY ONE GROUP INCLUSION - New
 $433,435Active4 beds 3 baths2,425 sq. ft.
$433,435Active4 beds 3 baths2,425 sq. ft.774 Blue Moon Crossing, Pooler, GA 31322
MLS# SA340659Listed by: REALTY ONE GROUP INCLUSION - New
 $299,900Active3 beds 3 baths1,654 sq. ft.
$299,900Active3 beds 3 baths1,654 sq. ft.160 Benelli Drive, Pooler, GA 31322
MLS# SA340598Listed by: MCINTOSH REALTY TEAM LLC - New
 $378,526Active4 beds 3 baths2,005 sq. ft.
$378,526Active4 beds 3 baths2,005 sq. ft.110 Chime Creek Drive, Pooler, GA 31322
MLS# SA340640Listed by: LANDMARK 24 REALTY, INC
