121 Kilkenny Road, Richmond Hill, GA 31324
Local realty services provided by:Better Homes and Gardens Real Estate Legacy
Listed by:kelly b. johnson
Office:re/max accent
MLS#:SA337416
Source:GA_SABOR
Price summary
- Price:$895,000
- Price per sq. ft.:$332.1
About this home
Welcome to your Coastal Cottage Haven on a sprawling, well designed 5 acres. 4 BR, 3 Full baths, Custom built home has elevated details, handcrafted trim, wood floors, Shiplap, Savannah Grey Brick Accents, stylish and inviting floorplan with coastal fixtures and design throughout. Owner’s suite and 2nd guest room & 2nd full bath on the Mainlevel, A WOW laundry room w/sink, cabinetry, mudroom, breezeway to oversized garage. Upper Level has two generous sized bedrooms w/Jack & Jill bath that provides privacy, tons of walk in Storage. Two HVAC, 2 water heaters, Surround Sound, screened back porch, fire pit and tons of outdoor living spaces. Oversized garage has extra storage and connected to the main home with a perfectly elevated breezeway. This retreat offers privacy, plenty of space to play, upscale HOME with pond, huge metal built barn, nearby to the Beautiful Natural Georgia Waterways, Kilkenny Marina, Bryan County New Public Ramp and Demeris Landing. A Sure way to make everyday a Special Place to be!
Contact an agent
Home facts
- Year built:2016
- Listing ID #:SA337416
- Added:1 day(s) ago
- Updated:September 01, 2025 at 02:25 PM
Rooms and interior
- Bedrooms:4
- Total bathrooms:3
- Full bathrooms:3
- Living area:2,695 sq. ft.
Heating and cooling
- Cooling:Electric, Heat Pump
- Heating:Electric, Heat Pump
Structure and exterior
- Roof:Asphalt
- Year built:2016
- Building area:2,695 sq. ft.
- Lot area:5 Acres
Schools
- High school:RHHS
- Middle school:RHMS
- Elementary school:FME
Utilities
- Water:Private, Well
- Sewer:Septic Tank
Finances and disclosures
- Price:$895,000
- Price per sq. ft.:$332.1
New listings near 121 Kilkenny Road
- New
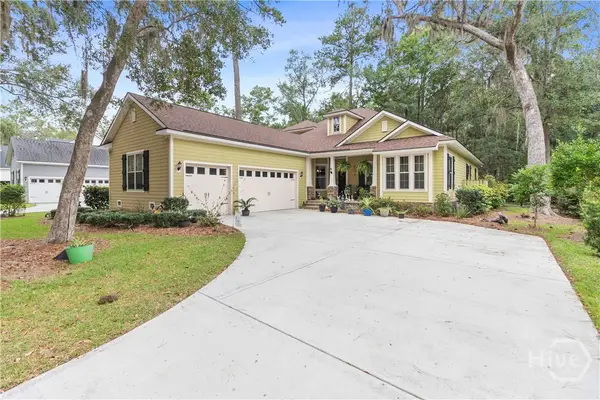 $699,000Active4 beds 4 baths3,072 sq. ft.
$699,000Active4 beds 4 baths3,072 sq. ft.175 Long Creek Lane, Richmond Hill, GA 31324
MLS# SA338785Listed by: KELLER WILLIAMS COASTAL AREA P - New
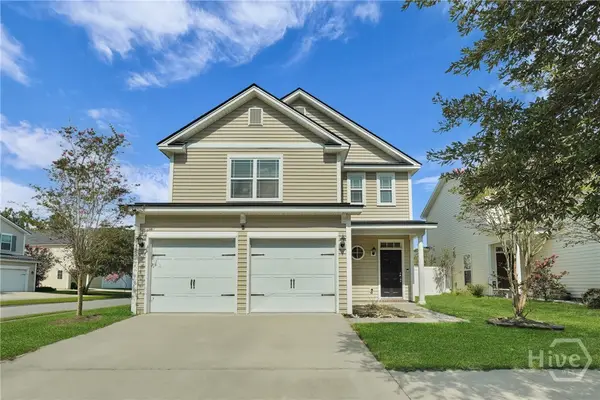 $360,000Active3 beds 3 baths2,131 sq. ft.
$360,000Active3 beds 3 baths2,131 sq. ft.555 Summer Hill Way, Richmond Hill, GA 31324
MLS# SA338783Listed by: EXP REALTY LLC - New
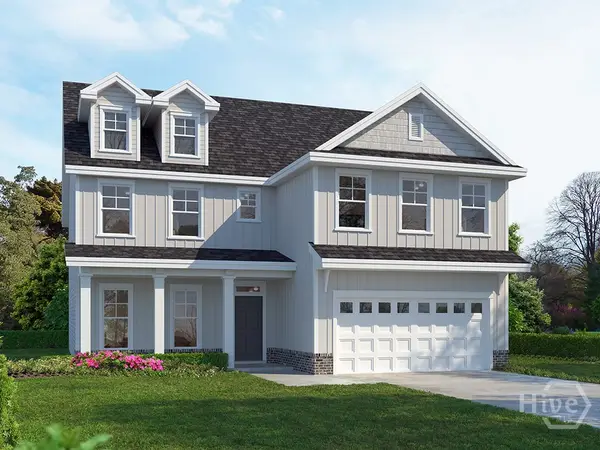 $545,375Active5 beds 3 baths3,368 sq. ft.
$545,375Active5 beds 3 baths3,368 sq. ft.95 Glendale Circle, Richmond Hill, GA 31324
MLS# SA338772Listed by: LANDMARK 24 REALTY, INC - New
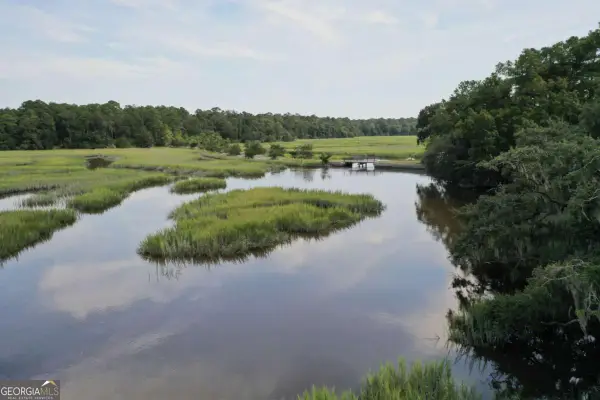 $375,000Active1.05 Acres
$375,000Active1.05 Acres2061 Belle Island Road, Richmond Hill, GA 31324
MLS# 10594679Listed by: Keller Williams Realty Coastal - New
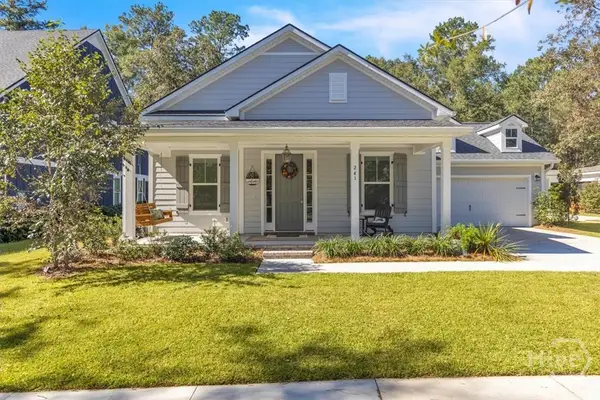 $539,900Active4 beds 2 baths2,375 sq. ft.
$539,900Active4 beds 2 baths2,375 sq. ft.241 Ridgewood Park Drive S, Richmond Hill, GA 31324
MLS# SA338701Listed by: COMPASS GEORGIA, LLC - New
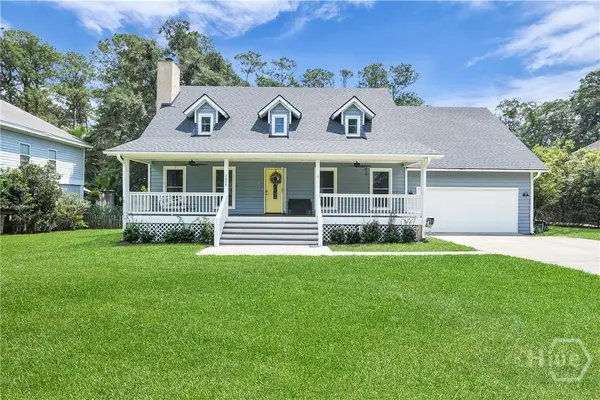 $499,900Active3 beds 3 baths2,160 sq. ft.
$499,900Active3 beds 3 baths2,160 sq. ft.3674 Fort Mcallister Road, Richmond Hill, GA 31324
MLS# SA336951Listed by: EXP REALTY LLC - New
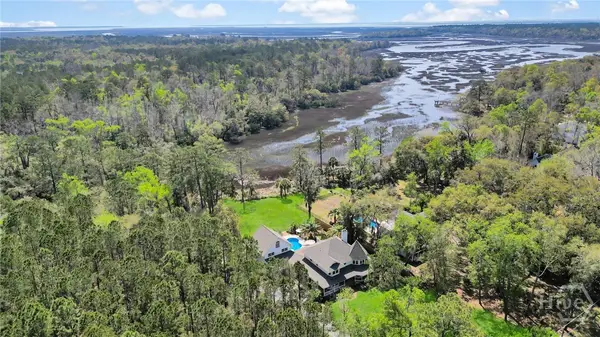 $849,900Active4 beds 3 baths3,208 sq. ft.
$849,900Active4 beds 3 baths3,208 sq. ft.755 Belle Island Road, Richmond Hill, GA 31324
MLS# SA337384Listed by: KELLER WILLIAMS COASTAL AREA P - New
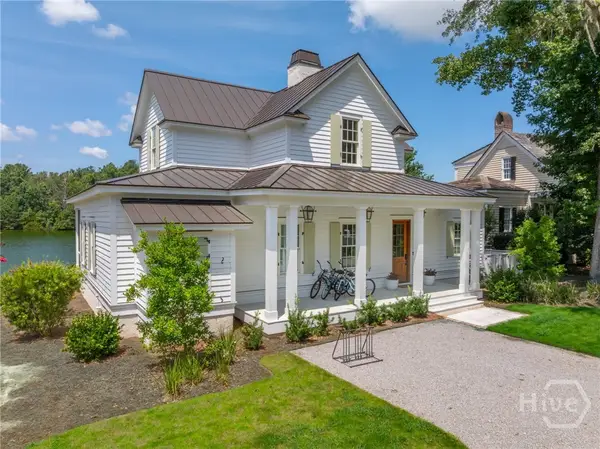 $1,750,000Active3 beds 4 baths2,147 sq. ft.
$1,750,000Active3 beds 4 baths2,147 sq. ft.74 Birdsong Way, Richmond Hill, GA 31324
MLS# SA338601Listed by: ANSLEY REAL ESTATE - Open Sun, 1 to 3pmNew
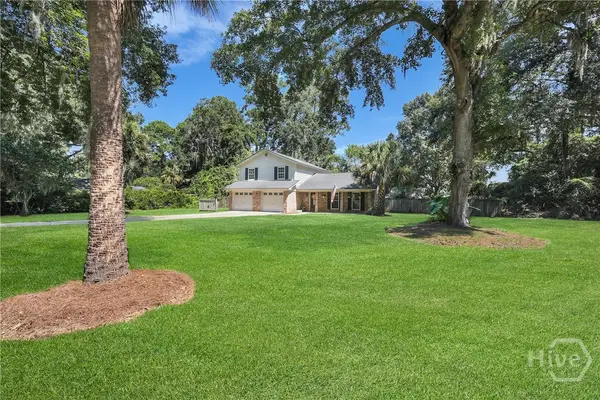 $415,000Active3 beds 3 baths1,880 sq. ft.
$415,000Active3 beds 3 baths1,880 sq. ft.14 Harvey Drive, Richmond Hill, GA 31324
MLS# SA337419Listed by: KELLER WILLIAMS COASTAL AREA P
