555 Summer Hill Way, Richmond Hill, GA 31324
Local realty services provided by:Better Homes and Gardens Real Estate Legacy
Listed by:milap patel
Office:exp realty llc.
MLS#:SA338783
Source:GA_SABOR
Price summary
- Price:$360,000
- Price per sq. ft.:$168.93
- Monthly HOA dues:$27.92
About this home
Comfort. Convenience. Community. This home checks every box; don’t miss the chance to make it yours!
This 2,131 sq. ft. gem is thoughtfully designed so that every inch of space is put to work, perfect for today’s lifestyle of comfort, convenience, and flexibility. As you step inside, you’ll be greeted by an open floor plan that seamlessly connects the kitchen and living room, so you’ll never miss a moment of family time or entertaining with friends. A versatile flex room with French doors is ready to be whatever you need—a formal dining room, a private home office, or even a cozy homeschool space. The chef’s kitchen shines with 42” cabinetry, a walk-in pantry with custom shelving, and plenty of prep space for family dinners or weekend gatherings. Upstairs, the second loft/theater room is pre-wired for surround sound—ideal for family movie nights, game days, or a kids’ retreat while you enjoy peace and quiet downstairs. Your master suite is a true retreat, featuring two walk-in closets and a spa-like bathroom with a large soaking tub and separate shower. Every upgrade has been thoughtfully chosen, including laminate and ceramic tile throughout—no carpet here! Energy efficiency is built in with spray foam insulation that keeps your utility bills low year-round. And when you’re ready to step outside, the Summer Hill community offers amenities galore and an unbeatable location—just minutes from Ft. Stewart, Hunter Army Airfield, and Savannah.
Contact an agent
Home facts
- Year built:2012
- Listing ID #:SA338783
- Added:1 day(s) ago
- Updated:September 01, 2025 at 02:25 PM
Rooms and interior
- Bedrooms:3
- Total bathrooms:3
- Full bathrooms:2
- Half bathrooms:1
- Living area:2,131 sq. ft.
Heating and cooling
- Cooling:Central Air, Electric, Heat Pump, Zoned
- Heating:Central, Electric, Heat Pump, Zoned
Structure and exterior
- Roof:Asphalt
- Year built:2012
- Building area:2,131 sq. ft.
- Lot area:0.09 Acres
Schools
- High school:RHHS
- Middle school:RHMS
- Elementary school:RHES
Utilities
- Water:Public
- Sewer:Public Sewer
Finances and disclosures
- Price:$360,000
- Price per sq. ft.:$168.93
- Tax amount:$3,530 (2024)
New listings near 555 Summer Hill Way
- New
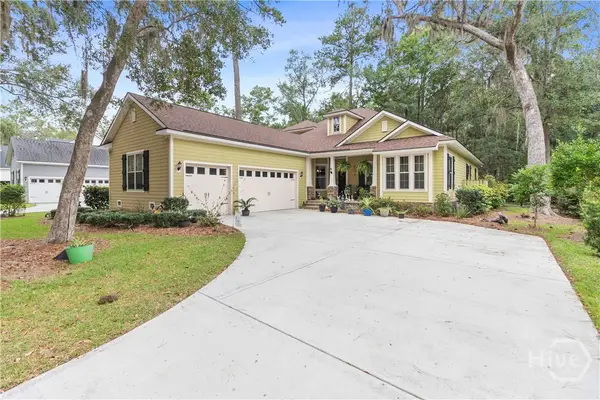 $699,000Active4 beds 4 baths3,072 sq. ft.
$699,000Active4 beds 4 baths3,072 sq. ft.175 Long Creek Lane, Richmond Hill, GA 31324
MLS# SA338785Listed by: KELLER WILLIAMS COASTAL AREA P - New
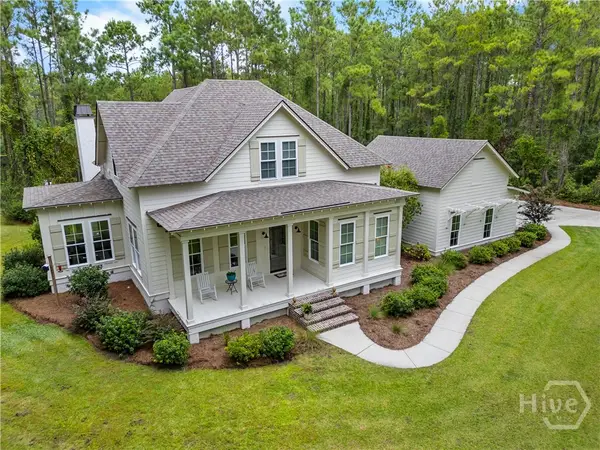 $895,000Active4 beds 3 baths2,695 sq. ft.
$895,000Active4 beds 3 baths2,695 sq. ft.121 Kilkenny Road, Richmond Hill, GA 31324
MLS# SA337416Listed by: RE/MAX ACCENT - New
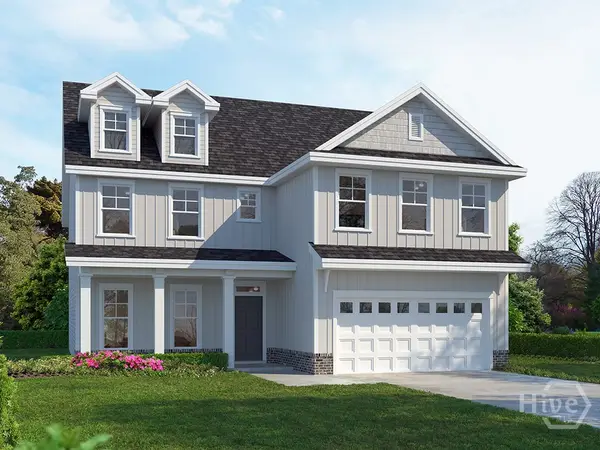 $545,375Active5 beds 3 baths3,368 sq. ft.
$545,375Active5 beds 3 baths3,368 sq. ft.95 Glendale Circle, Richmond Hill, GA 31324
MLS# SA338772Listed by: LANDMARK 24 REALTY, INC - New
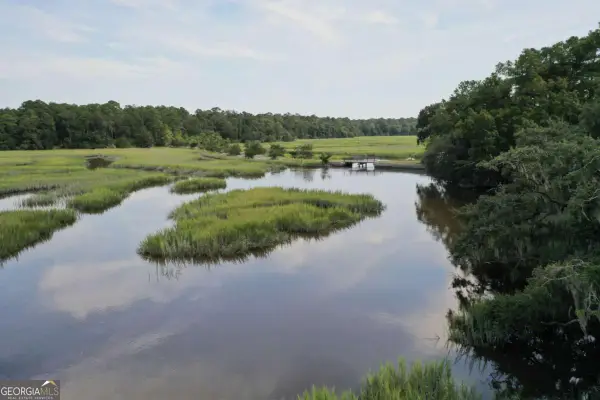 $375,000Active1.05 Acres
$375,000Active1.05 Acres2061 Belle Island Road, Richmond Hill, GA 31324
MLS# 10594679Listed by: Keller Williams Realty Coastal - New
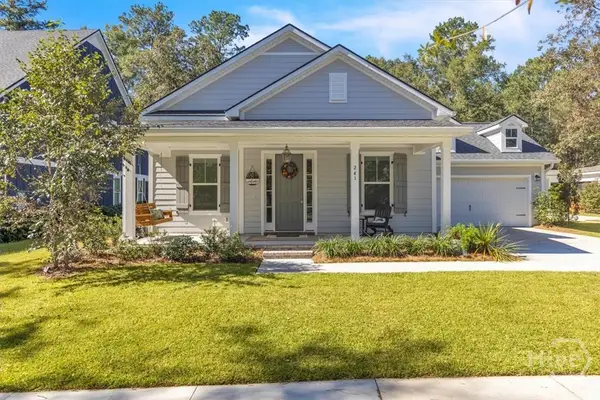 $539,900Active4 beds 2 baths2,375 sq. ft.
$539,900Active4 beds 2 baths2,375 sq. ft.241 Ridgewood Park Drive S, Richmond Hill, GA 31324
MLS# SA338701Listed by: COMPASS GEORGIA, LLC - New
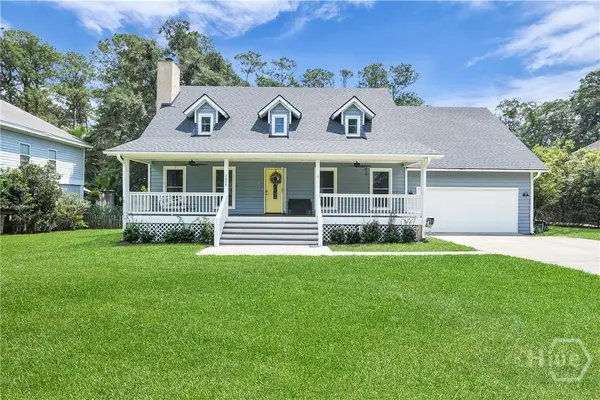 $499,900Active3 beds 3 baths2,160 sq. ft.
$499,900Active3 beds 3 baths2,160 sq. ft.3674 Fort Mcallister Road, Richmond Hill, GA 31324
MLS# SA336951Listed by: EXP REALTY LLC - New
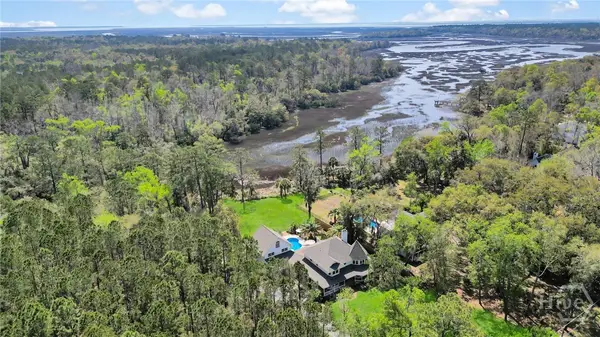 $849,900Active4 beds 3 baths3,208 sq. ft.
$849,900Active4 beds 3 baths3,208 sq. ft.755 Belle Island Road, Richmond Hill, GA 31324
MLS# SA337384Listed by: KELLER WILLIAMS COASTAL AREA P - New
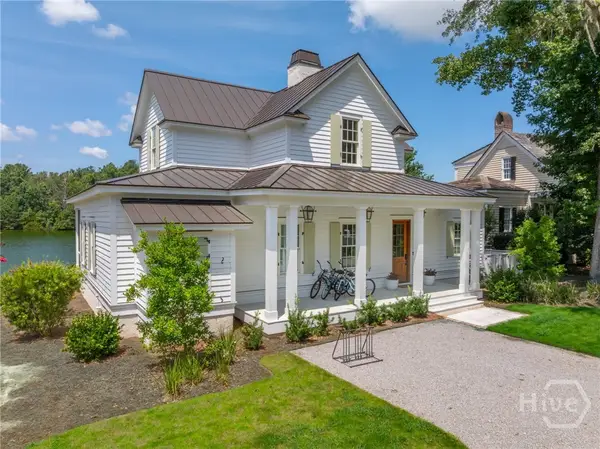 $1,750,000Active3 beds 4 baths2,147 sq. ft.
$1,750,000Active3 beds 4 baths2,147 sq. ft.74 Birdsong Way, Richmond Hill, GA 31324
MLS# SA338601Listed by: ANSLEY REAL ESTATE - Open Sun, 1 to 3pmNew
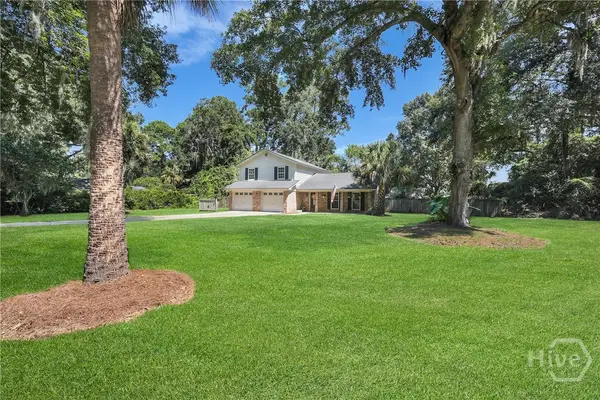 $415,000Active3 beds 3 baths1,880 sq. ft.
$415,000Active3 beds 3 baths1,880 sq. ft.14 Harvey Drive, Richmond Hill, GA 31324
MLS# SA337419Listed by: KELLER WILLIAMS COASTAL AREA P
