181 Kerry Drive, Richmond Hill, GA 31324
Local realty services provided by:Better Homes and Gardens Real Estate Legacy
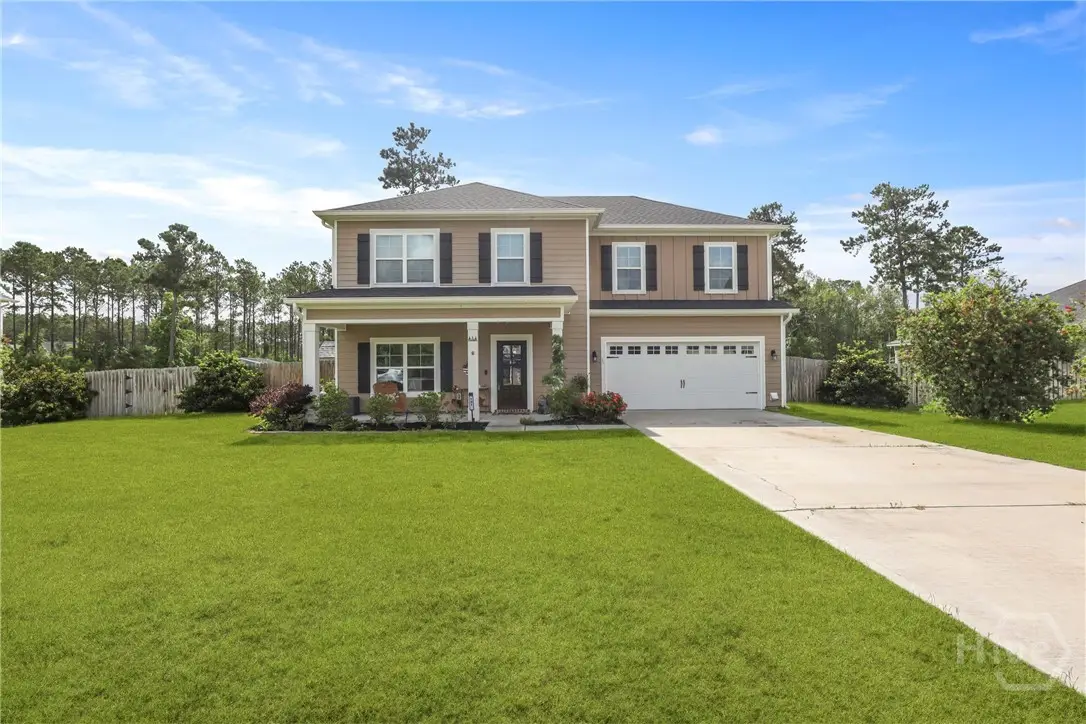
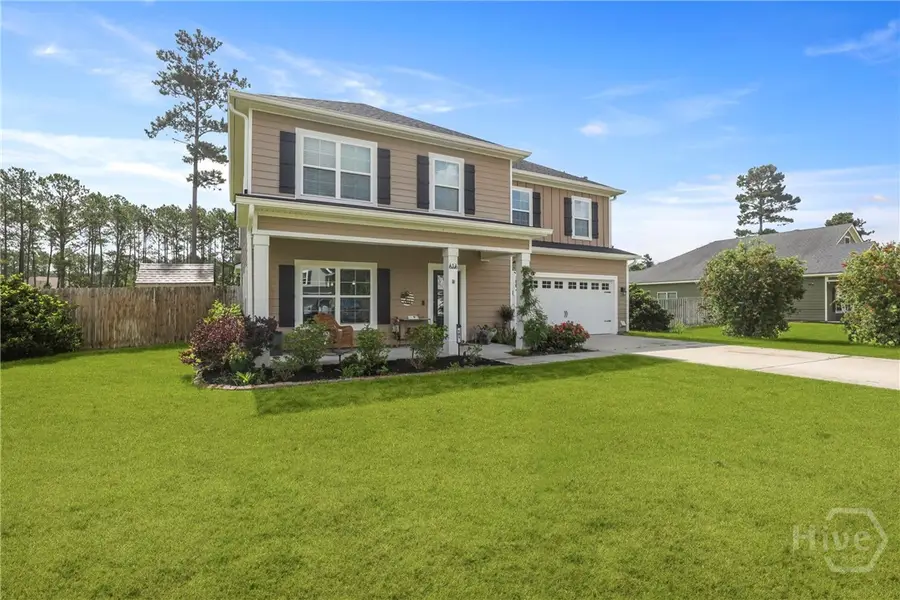
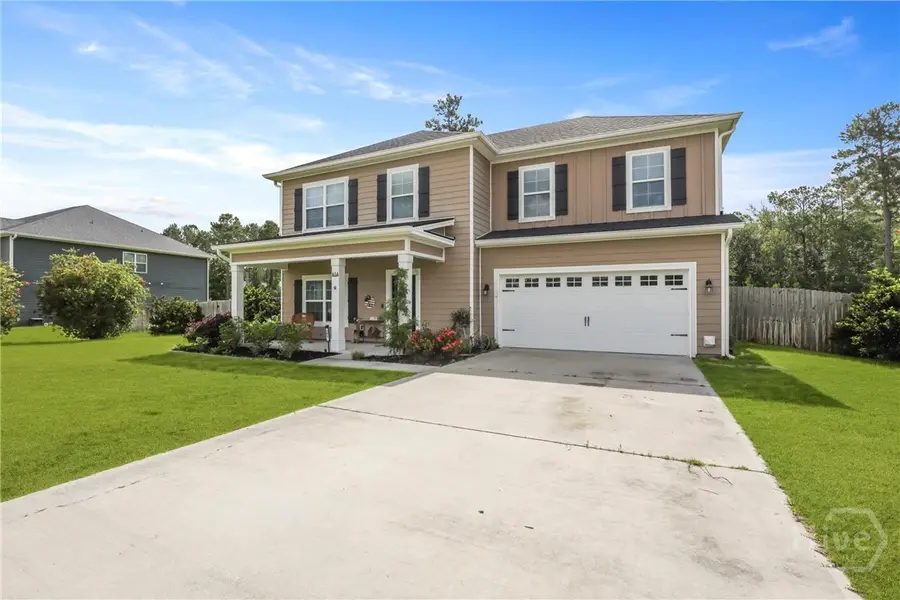
Listed by:whitney norwood
Office:maxrev, llc.
MLS#:329266
Source:GA_SABOR
Price summary
- Price:$425,000
- Price per sq. ft.:$182.4
- Monthly HOA dues:$20.83
About this home
VA assumable loan of 5.2%. Can assume the loan and close in 60 days!!
Welcome to 181 Kerry Drive where this spacious 4-bedroom, 3-bathroom, 2,330 square foot home sits on a large (almost 1 acre) lot in the highly sought after neighborhood of Kenmare! Just minutes from the new co-op. Bring your fishing rod, your boat and your RV. This home has a parking pad with power hook up in the back yard. While, yes, there is an HOA, it does permit you to store you RV and/or boat in your back yard on the property.
With a spacious and thoughtfully designed layout, it features generous living areas filled with natural light, ideal for both relaxing and entertaining. The Living room flows to the kitchen with plenty of cabinets and place for storage. On the main floor, you will also find a half bath, laundry room, and mud room. All four spacious bedrooms are located on the second floor, ensuring a quiet retreat away from the main living areas. With not just one, but two laundry rooms, one downstairs off of the kitchen, and the other upstairs in the master closet, this home provides unparalleled convenience for busy households. The oversized backyard offers endless possibilities.
Contact an agent
Home facts
- Year built:2017
- Listing Id #:329266
- Added:122 day(s) ago
- Updated:August 14, 2025 at 06:33 PM
Rooms and interior
- Bedrooms:4
- Total bathrooms:4
- Full bathrooms:3
- Half bathrooms:1
- Living area:2,330 sq. ft.
Heating and cooling
- Cooling:Central Air, Electric
- Heating:Central, Electric
Structure and exterior
- Year built:2017
- Building area:2,330 sq. ft.
- Lot area:0.78 Acres
Utilities
- Water:Public
- Sewer:Septic Tank
Finances and disclosures
- Price:$425,000
- Price per sq. ft.:$182.4
- Tax amount:$4,266 (2024)
New listings near 181 Kerry Drive
- Open Sun, 1am to 3pmNew
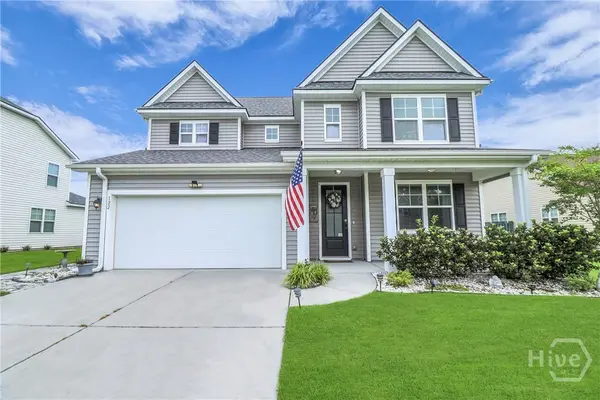 $475,000Active4 beds 4 baths2,691 sq. ft.
$475,000Active4 beds 4 baths2,691 sq. ft.122 Palmer Place, Richmond Hill, GA 31324
MLS# SA336602Listed by: LPT REALTY LLC - New
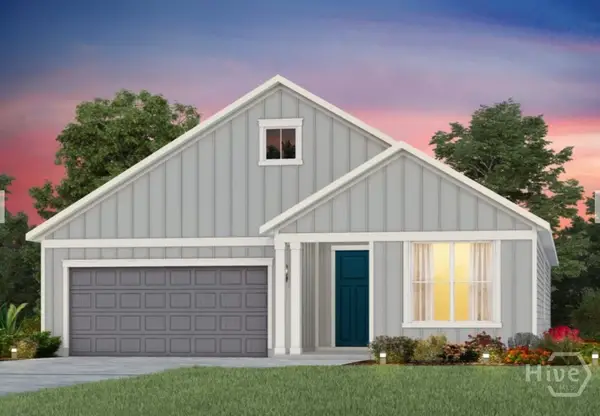 $494,050Active3 beds 3 baths1,987 sq. ft.
$494,050Active3 beds 3 baths1,987 sq. ft.222 Dendron Drive, Richmond Hill, GA 31324
MLS# SA336392Listed by: PULTE REALTY OF GEORGIA INC - New
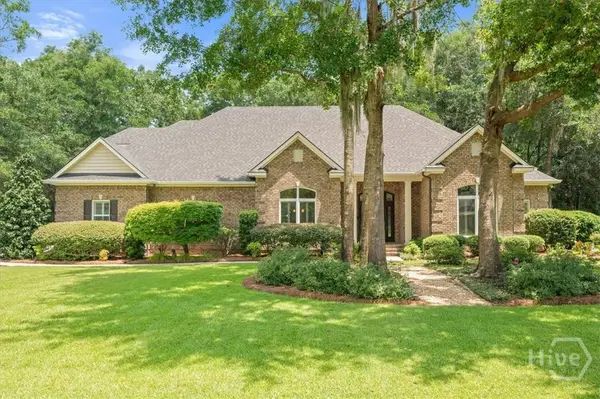 $799,900Active4 beds 4 baths3,716 sq. ft.
$799,900Active4 beds 4 baths3,716 sq. ft.80 Serenity Drive, Richmond Hill, GA 31324
MLS# SA336091Listed by: KELLER WILLIAMS COASTAL AREA P - New
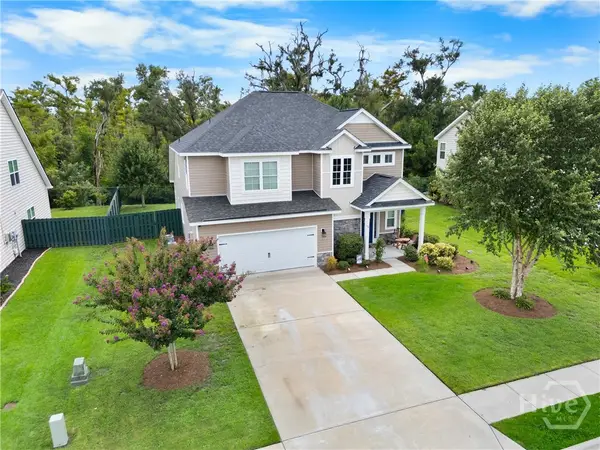 $463,500Active4 beds 3 baths2,757 sq. ft.
$463,500Active4 beds 3 baths2,757 sq. ft.130 Shelton Street, Richmond Hill, GA 31324
MLS# SA336555Listed by: RE/MAX ACCENT - New
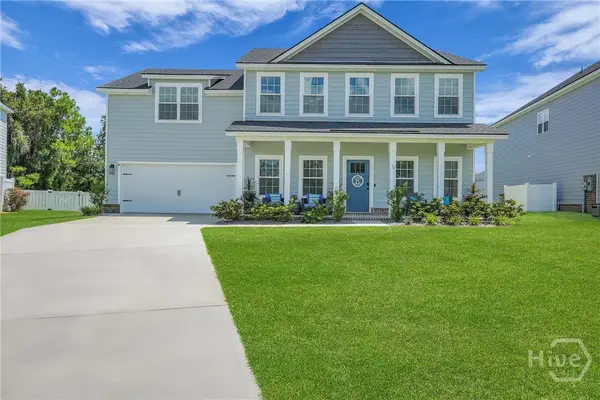 $549,400Active4 beds 4 baths2,970 sq. ft.
$549,400Active4 beds 4 baths2,970 sq. ft.14 Sweet Grass Lane, Richmond Hill, GA 31324
MLS# SA336335Listed by: WATERWAYS TOWNSHIP REALTY, LLC - New
 $350,000Active3 beds 3 baths1,744 sq. ft.
$350,000Active3 beds 3 baths1,744 sq. ft.72 Small Pine Lane, Richmond Hill, GA 31324
MLS# SA336480Listed by: REALTY ONE GROUP INCLUSION - New
 $714,900Active3 beds 3 baths3,266 sq. ft.
$714,900Active3 beds 3 baths3,266 sq. ft.444 Mill Run Road, Richmond Hill, GA 31324
MLS# 10582928Listed by: Re/Max Accent - New
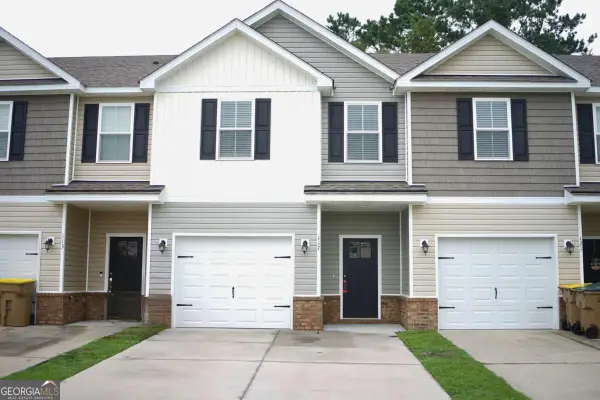 $265,000Active3 beds 3 baths1,442 sq. ft.
$265,000Active3 beds 3 baths1,442 sq. ft.117 Horizon Lane, Richmond Hill, GA 31324
MLS# 10582749Listed by: Re/Max Accent - New
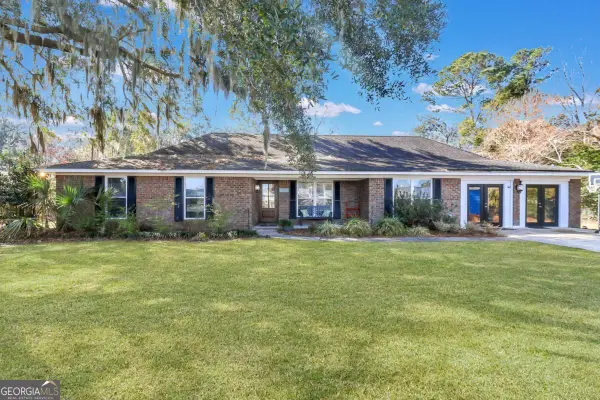 $499,999Active3 beds 3 baths2,533 sq. ft.
$499,999Active3 beds 3 baths2,533 sq. ft.149 Williamson Drive, Richmond Hill, GA 31324
MLS# 10582789Listed by: Re/Max Accent - New
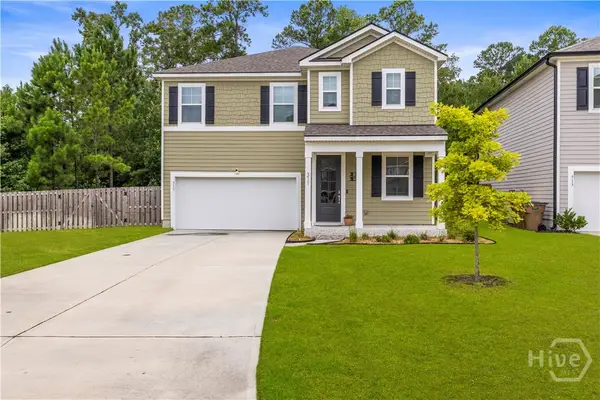 $409,900Active4 beds 3 baths2,074 sq. ft.
$409,900Active4 beds 3 baths2,074 sq. ft.311 Coby Lane, Richmond Hill, GA 31324
MLS# SA335981Listed by: BODAFORD REALTY LLC

