122 Palmer Place, Richmond Hill, GA 31324
Local realty services provided by:Better Homes and Gardens Real Estate Lifestyle Property Partners
122 Palmer Place,Richmond Hill, GA 31324
$449,990
- 4 Beds
- 4 Baths
- 2,691 sq. ft.
- Single family
- Active
Listed by: rachel peterson
Office: lpt realty llc.
MLS#:SA336602
Source:NC_CCAR
Price summary
- Price:$449,990
- Price per sq. ft.:$167.22
About this home
Welcome to this stunning newer home in the sought-after WayStation community, offering direct access to The Richmond Hill Golf Club with available membership. This thoughtfully designed residence blends elegance, comfort, and functionality—perfect for everyday living and entertaining. Step inside to a welcoming front flex room, ideal as a formal dining space, home office, or playroom. The open-concept kitchen is a chef’s dream, featuring a massive island, abundant cabinetry with customized organization, upgraded gas stove, under-cabinet lighting, and a stylish tile backsplash. The spacious living room boasts vaulted ceilings, enhancing the airy, open feel. Your main-floor master suite is a true retreat, showcasing a completely remodeled zero-entry shower, large walk-in closet, and convenient access to the laundry room. The upper level offers three oversized bedrooms, including one with its own private en suite, plus a large loft—perfect for a second living area, play space, or media room. Relax and entertain in the fully fenced backyard, complete with a beautiful paver patio walkway and sitting area, as well as a screened-in porch for year-round enjoyment. With its prime location, ample upgraded features, and access to top-notch golf and community amenities, this home delivers an unmatched lifestyle opportunity. Schedule your showing today—this one will not last! *Some photos have been virtually staged*
Contact an agent
Home facts
- Year built:2016
- Listing ID #:SA336602
- Added:39 day(s) ago
- Updated:November 25, 2025 at 11:14 AM
Rooms and interior
- Bedrooms:4
- Total bathrooms:4
- Full bathrooms:3
- Half bathrooms:1
- Living area:2,691 sq. ft.
Heating and cooling
- Cooling:Central Air
- Heating:Electric, Heating
Structure and exterior
- Year built:2016
- Building area:2,691 sq. ft.
- Lot area:0.2 Acres
Finances and disclosures
- Price:$449,990
- Price per sq. ft.:$167.22
New listings near 122 Palmer Place
- New
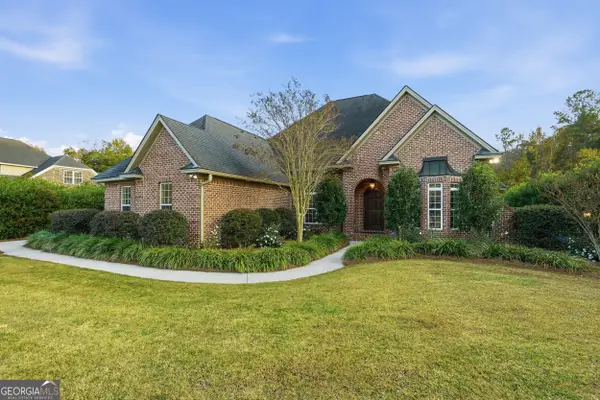 $620,000Active3 beds 3 baths3,029 sq. ft.
$620,000Active3 beds 3 baths3,029 sq. ft.516 Channing Drive, Richmond Hill, GA 31324
MLS# 10649063Listed by: eXp Realty 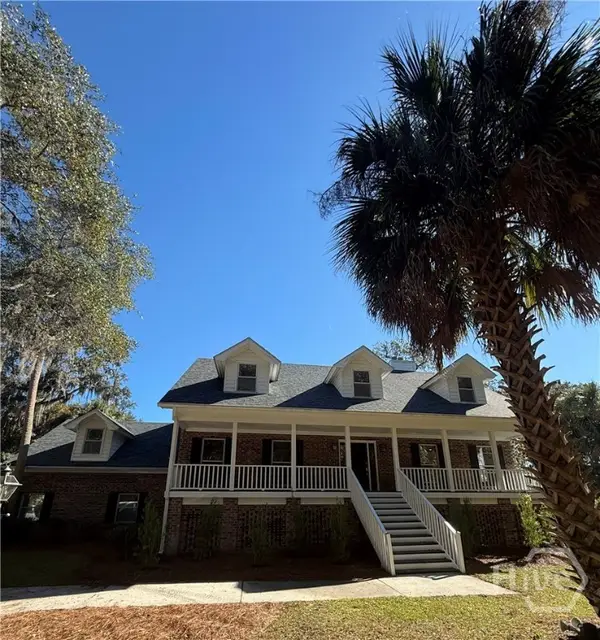 $925,000Active4 beds 4 baths3,380 sq. ft.
$925,000Active4 beds 4 baths3,380 sq. ft.255 Passaic Lane, Richmond Hill, GA 31324
MLS# SA343345Listed by: RE/MAX ACCENT- New
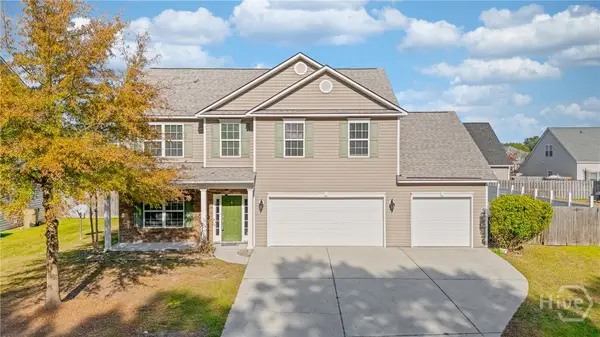 $415,000Active4 beds 3 baths2,534 sq. ft.
$415,000Active4 beds 3 baths2,534 sq. ft.30 Sue Ellen Lane, Richmond Hill, GA 31324
MLS# SA344286Listed by: REALTY ONE GROUP INCLUSION - New
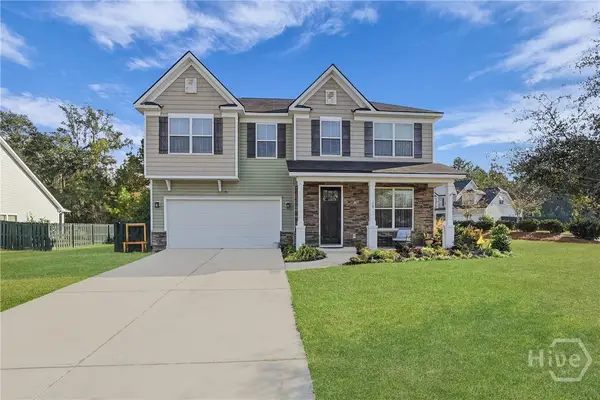 $489,900Active4 beds 3 baths2,968 sq. ft.
$489,900Active4 beds 3 baths2,968 sq. ft.18 Minning Loop, Richmond Hill, GA 31324
MLS# SA344298Listed by: EXP REALTY LLC 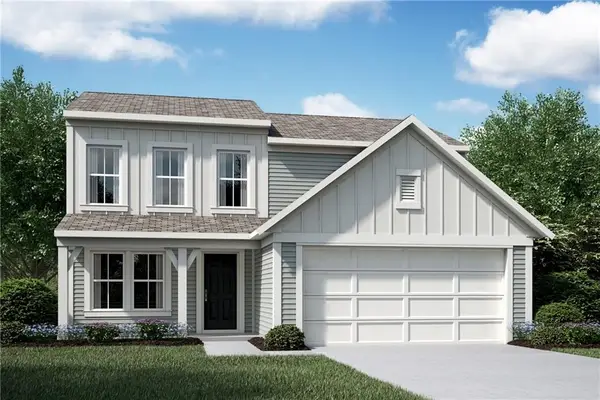 $349,283Pending3 beds 3 baths1,842 sq. ft.
$349,283Pending3 beds 3 baths1,842 sq. ft.140 Cherry Glen Way, Euharlee, GA 30120
MLS# 7684499Listed by: HMS REAL ESTATE LLC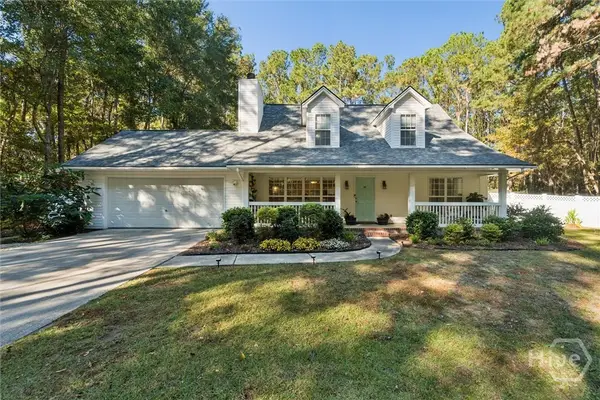 $396,900Pending4 beds 2 baths1,904 sq. ft.
$396,900Pending4 beds 2 baths1,904 sq. ft.30 Selina Lane, Richmond Hill, GA 31324
MLS# SA343478Listed by: KELLER WILLIAMS COASTAL AREA P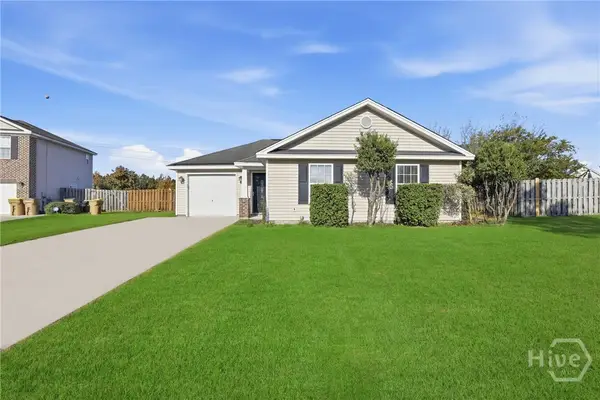 $295,000Pending4 beds 2 baths1,324 sq. ft.
$295,000Pending4 beds 2 baths1,324 sq. ft.170 Willow Oak Drive, Richmond Hill, GA 31324
MLS# SA344036Listed by: KELLER WILLIAMS COASTAL AREA P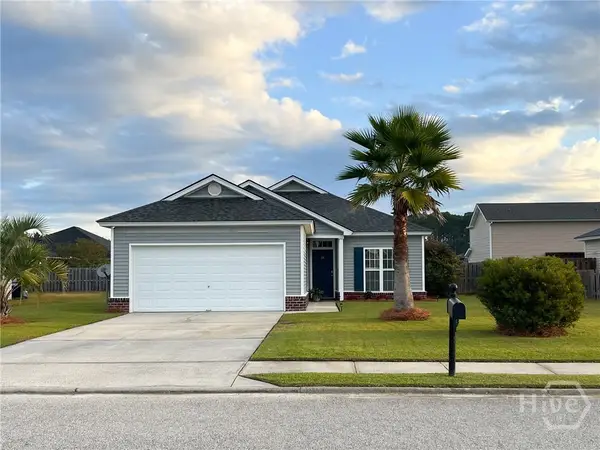 $329,000Pending3 beds 2 baths1,389 sq. ft.
$329,000Pending3 beds 2 baths1,389 sq. ft.30 Blue Oak Drive, Richmond Hill, GA 31324
MLS# SA344040Listed by: NEXT MOVE REAL ESTATE LLC- New
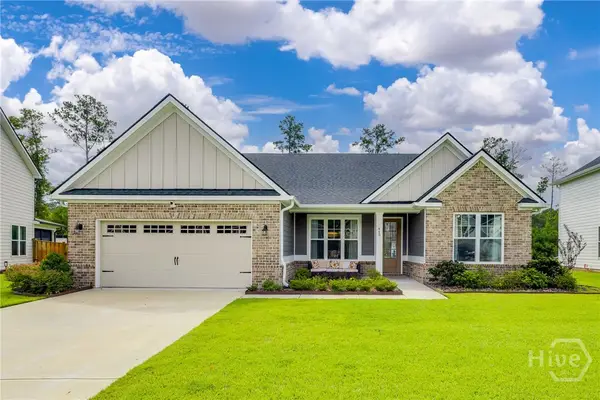 $399,900Active4 beds 2 baths2,103 sq. ft.
$399,900Active4 beds 2 baths2,103 sq. ft.445 Highland Circle, Richmond Hill, GA 31324
MLS# SA344136Listed by: MCINTOSH REALTY TEAM LLC - New
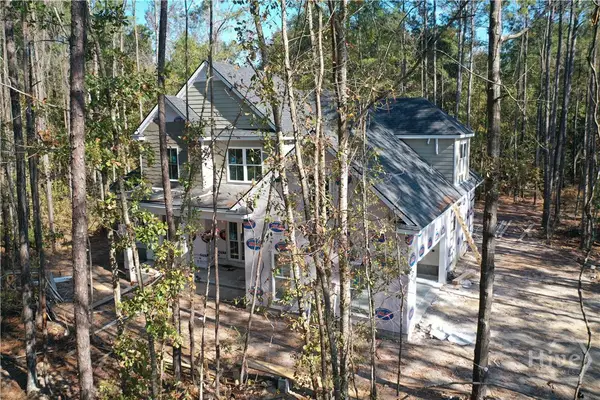 $775,000Active6 beds 4 baths3,047 sq. ft.
$775,000Active6 beds 4 baths3,047 sq. ft.559 Dunham Marsh Trail, Richmond Hill, GA 31324
MLS# SA343994Listed by: KELLER WILLIAMS COASTAL AREA P
