20 Glen Way, Richmond Hill, GA 31324
Local realty services provided by:Better Homes and Gardens Real Estate Legacy
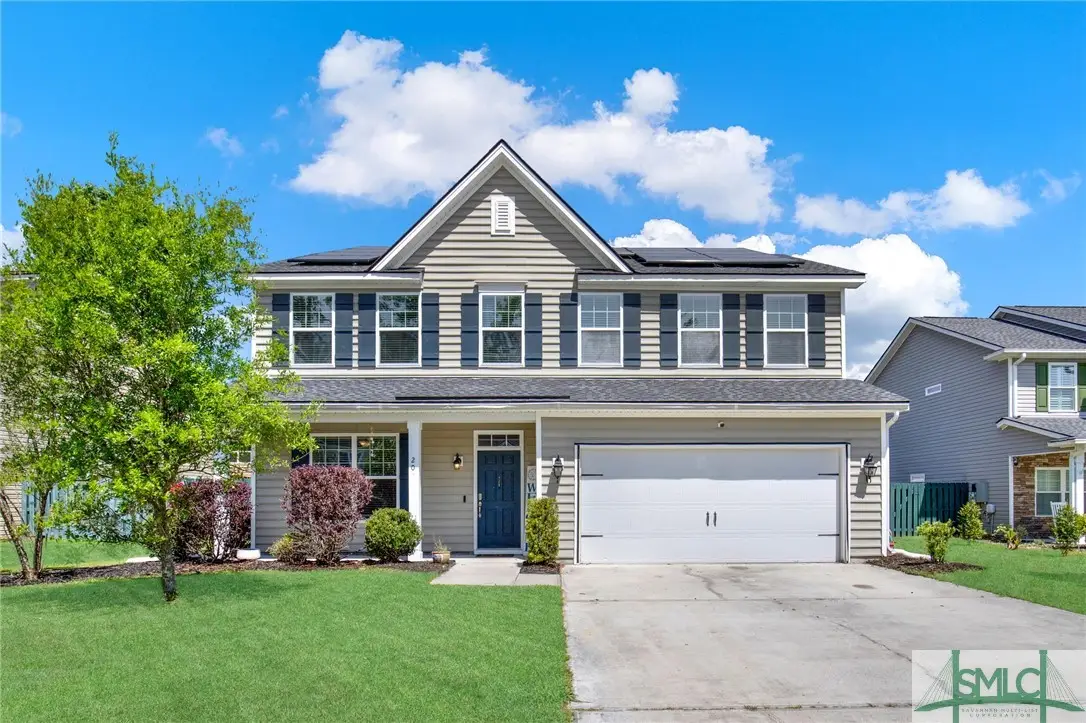
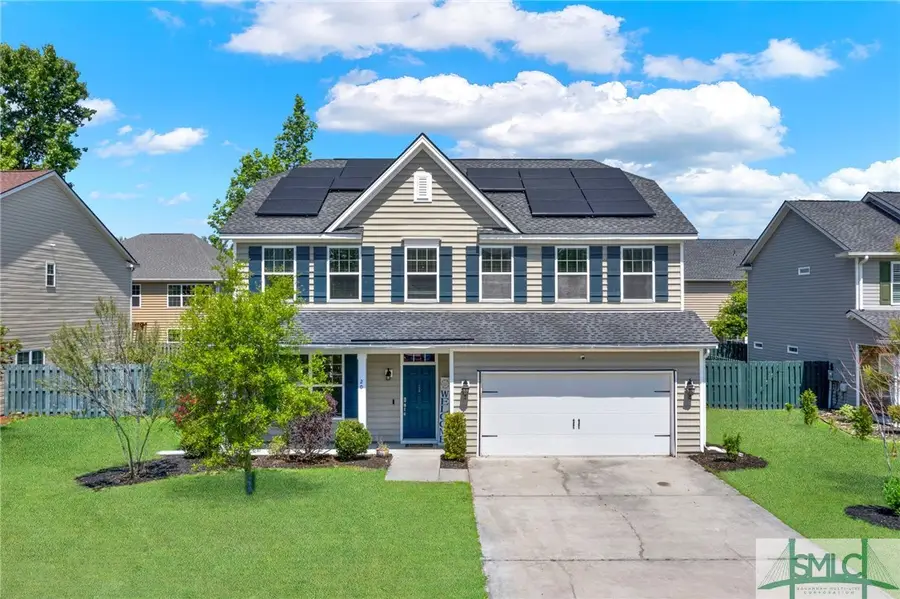
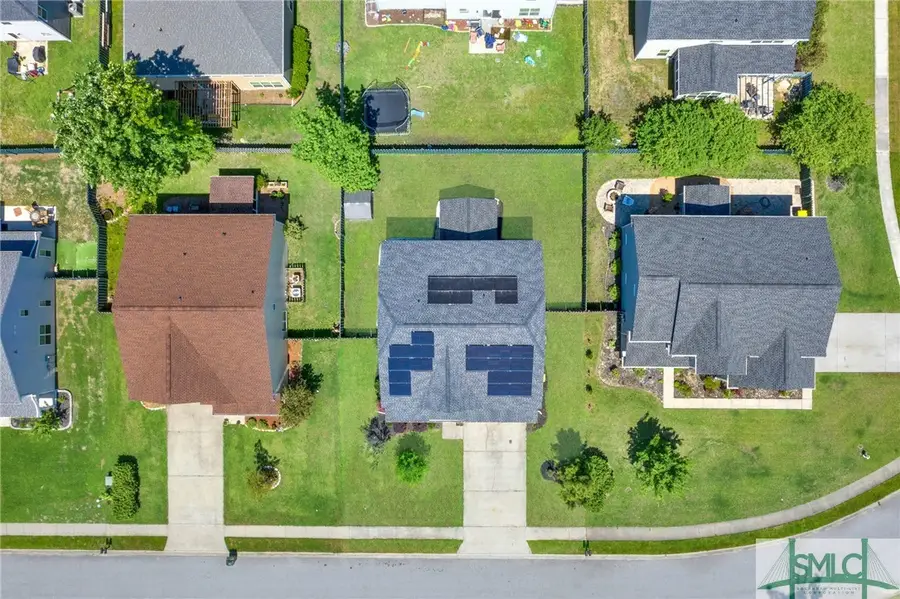
20 Glen Way,Richmond Hill, GA 31324
$449,000
- 5 Beds
- 3 Baths
- 2,763 sq. ft.
- Single family
- Active
Listed by:ana l. delgadillo
Office:salt marsh realty llc.
MLS#:329227
Source:GA_SABOR
Price summary
- Price:$449,000
- Price per sq. ft.:$162.5
- Monthly HOA dues:$50
About this home
Welcome to this beautifully maintained 5 bed, 3 bath home in the Creekside Subdivision, featuring a new roof and fully paid-off solar panels for improved energy efficiency. Step inside to a bright foyer that opens to a spacious living area with a cozy fireplace, open dining space, and a modern kitchen with granite countertops and stainless steel appliances. The main level includes a guest bedroom and full bath, ideal for visitors. Upstairs, the expansive primary suite offers a soaking tub, separate shower, double vanity, and a large walk-in closet. Three additional bedrooms and a generous loft provide flexible space for a home office, playroom, or media space. Enjoy the outdoors from the screened-in porch and the privacy of a fully fenced backyard. An oversized garage offers plenty of room for parking and storage. This home combines comfort, functionality, and thoughtful upgrades, schedule your showing today!
Contact an agent
Home facts
- Year built:2014
- Listing Id #:329227
- Added:122 day(s) ago
- Updated:August 14, 2025 at 02:20 PM
Rooms and interior
- Bedrooms:5
- Total bathrooms:3
- Full bathrooms:3
- Living area:2,763 sq. ft.
Heating and cooling
- Cooling:Central Air, Electric
- Heating:Central, Electric
Structure and exterior
- Roof:Asphalt
- Year built:2014
- Building area:2,763 sq. ft.
- Lot area:0.16 Acres
Schools
- High school:RHHS
- Middle school:RHMS
- Elementary school:RHES
Utilities
- Water:Public
- Sewer:Public Sewer
Finances and disclosures
- Price:$449,000
- Price per sq. ft.:$162.5
New listings near 20 Glen Way
- New
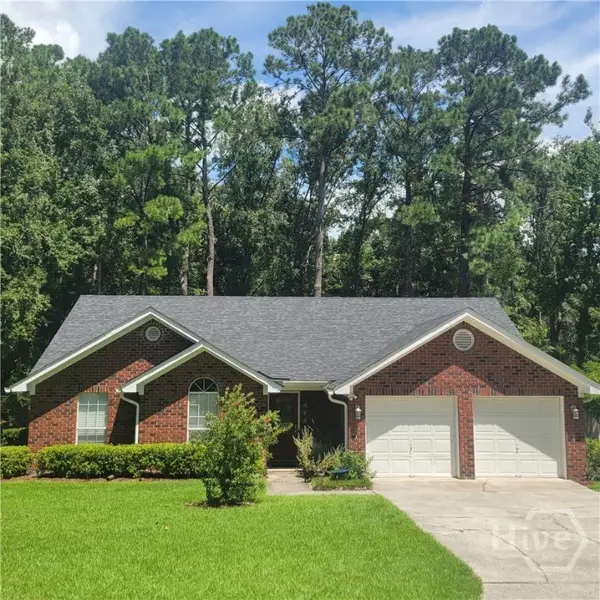 $349,900Active3 beds 2 baths1,474 sq. ft.
$349,900Active3 beds 2 baths1,474 sq. ft.429 Hermitage Drive, Richmond Hill, GA 31324
MLS# SA336330Listed by: CENTURY 21 ACTION REALTY - New
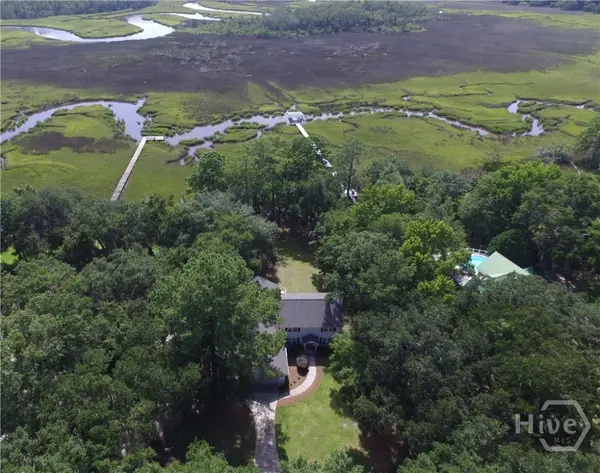 $619,000Active3 beds 3 baths2,764 sq. ft.
$619,000Active3 beds 3 baths2,764 sq. ft.411 Tivoli Marsh Road, Richmond Hill, GA 31324
MLS# SA336567Listed by: KELLER WILLIAMS COASTAL AREA P - New
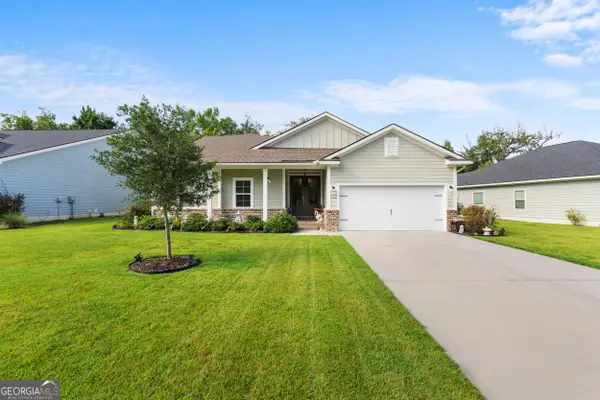 $459,000Active5 beds 3 baths2,681 sq. ft.
$459,000Active5 beds 3 baths2,681 sq. ft.175 Beecher Dr, Richmond Hill, GA 31324
MLS# 10584602Listed by: RE/MAX Eagle Creek Realty - Open Sun, 1am to 3pmNew
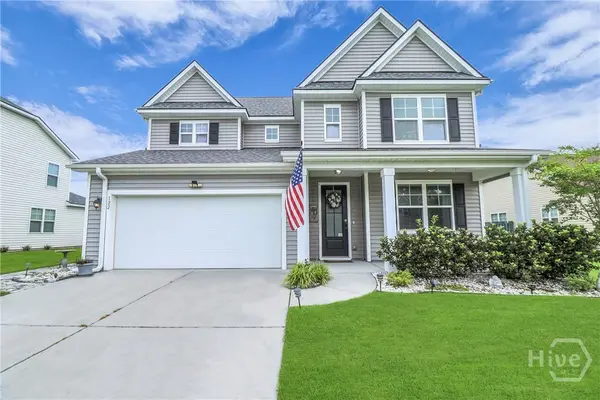 $475,000Active4 beds 4 baths2,691 sq. ft.
$475,000Active4 beds 4 baths2,691 sq. ft.122 Palmer Place, Richmond Hill, GA 31324
MLS# SA336602Listed by: LPT REALTY LLC - New
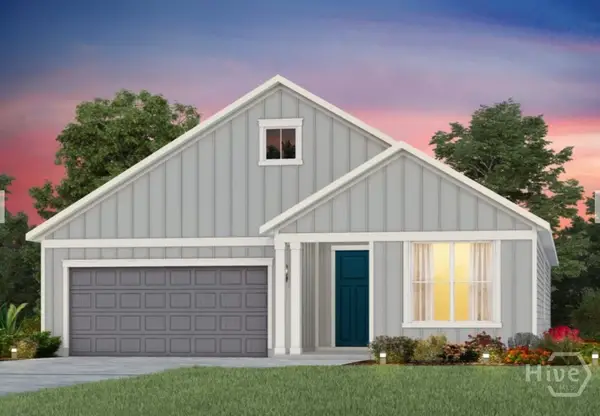 $494,050Active3 beds 3 baths1,987 sq. ft.
$494,050Active3 beds 3 baths1,987 sq. ft.222 Dendron Drive, Richmond Hill, GA 31324
MLS# SA336392Listed by: PULTE REALTY OF GEORGIA INC - New
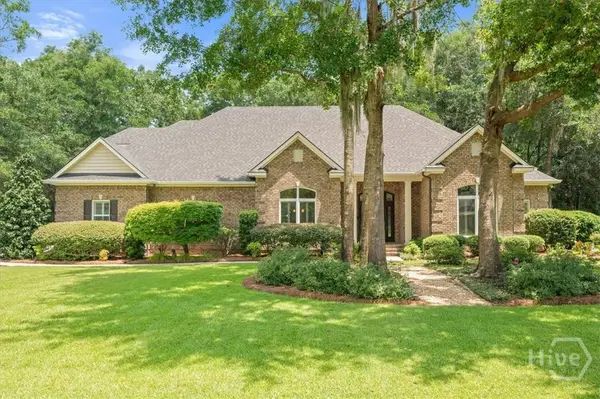 $799,900Active4 beds 4 baths3,716 sq. ft.
$799,900Active4 beds 4 baths3,716 sq. ft.80 Serenity Drive, Richmond Hill, GA 31324
MLS# SA336091Listed by: KELLER WILLIAMS COASTAL AREA P - New
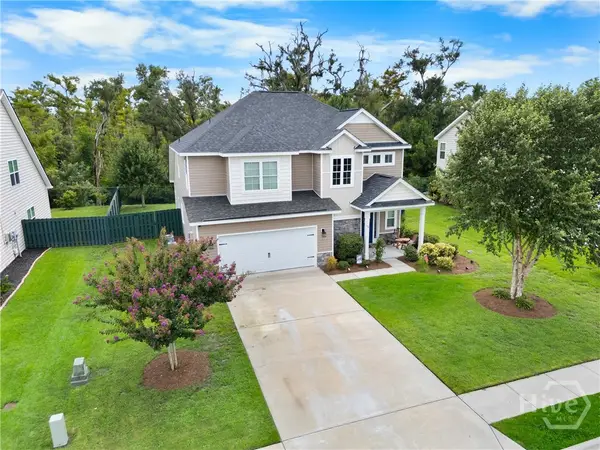 $463,500Active4 beds 3 baths2,757 sq. ft.
$463,500Active4 beds 3 baths2,757 sq. ft.130 Shelton Street, Richmond Hill, GA 31324
MLS# SA336555Listed by: RE/MAX ACCENT - New
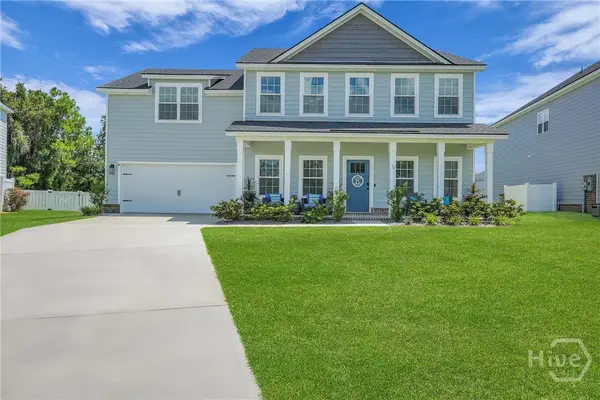 $549,400Active4 beds 4 baths2,970 sq. ft.
$549,400Active4 beds 4 baths2,970 sq. ft.14 Sweet Grass Lane, Richmond Hill, GA 31324
MLS# SA336335Listed by: WATERWAYS TOWNSHIP REALTY, LLC - New
 $350,000Active3 beds 3 baths1,744 sq. ft.
$350,000Active3 beds 3 baths1,744 sq. ft.72 Small Pine Lane, Richmond Hill, GA 31324
MLS# SA336480Listed by: REALTY ONE GROUP INCLUSION - New
 $714,900Active3 beds 3 baths3,266 sq. ft.
$714,900Active3 beds 3 baths3,266 sq. ft.444 Mill Run Road, Richmond Hill, GA 31324
MLS# 10582928Listed by: Re/Max Accent

